Grimshaw unveils arts complex for Santa Monica College
Grimshaw has revealed the design for an arts complex on the Santa Monica College campus that will comprise three volumes linked by open-air plazas. The 21,000-square-foot (1,950.9-square-metre) educational facility will replace an existing car park on the western end of the California community college. Grimshaw's Los Angeles office worked closely with faculty at Santa Monica The post Grimshaw unveils arts complex for Santa Monica College appeared first on Dezeen.
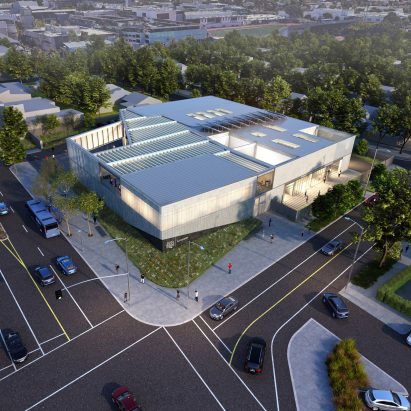
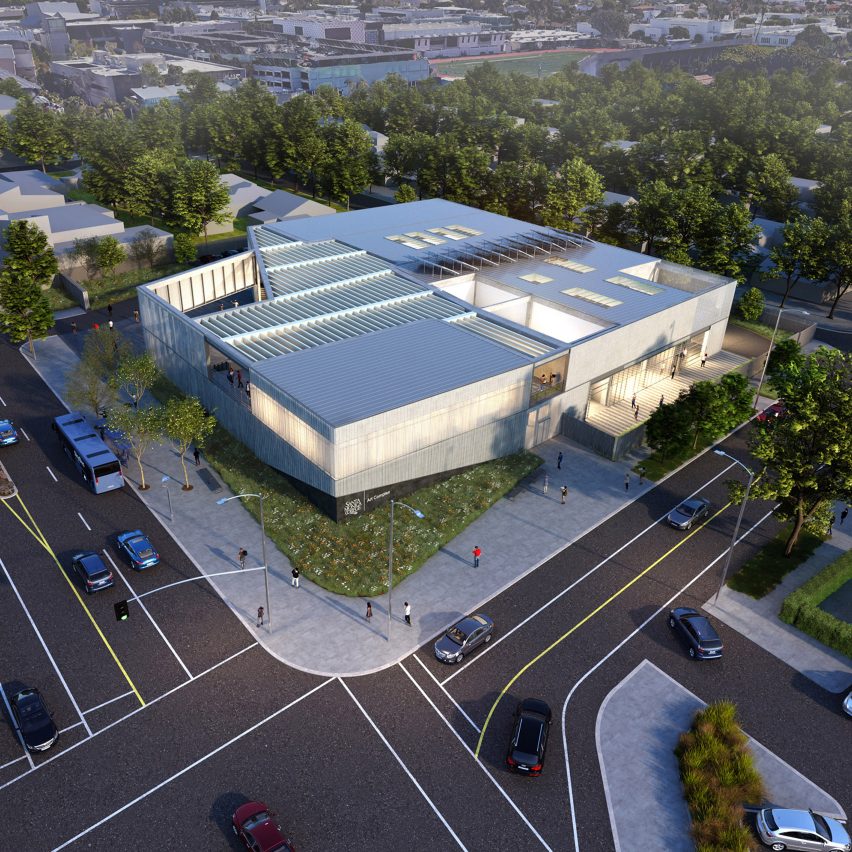
Grimshaw has revealed the design for an arts complex on the Santa Monica College campus that will comprise three volumes linked by open-air plazas.
The 21,000-square-foot (1,950.9-square-metre) educational facility will replace an existing car park on the western end of the California community college. Grimshaw's Los Angeles office worked closely with faculty at Santa Monica College (SMC) to design the building with the aim to promote experimentation across disciplines.

"Working alongside the arts faculty of SMC to design a building that bolsters their visionary take on the importance of the arts in an evolving entrepreneurial landscape has been inspiring and energising," said managing partner of Grimshaw LA Andrew Byrne.
Featuring walls made from white perforated metal screens and exposed structural beams, the building will be separated into three rectangular volumes connected by a central covered patio and several walkways.
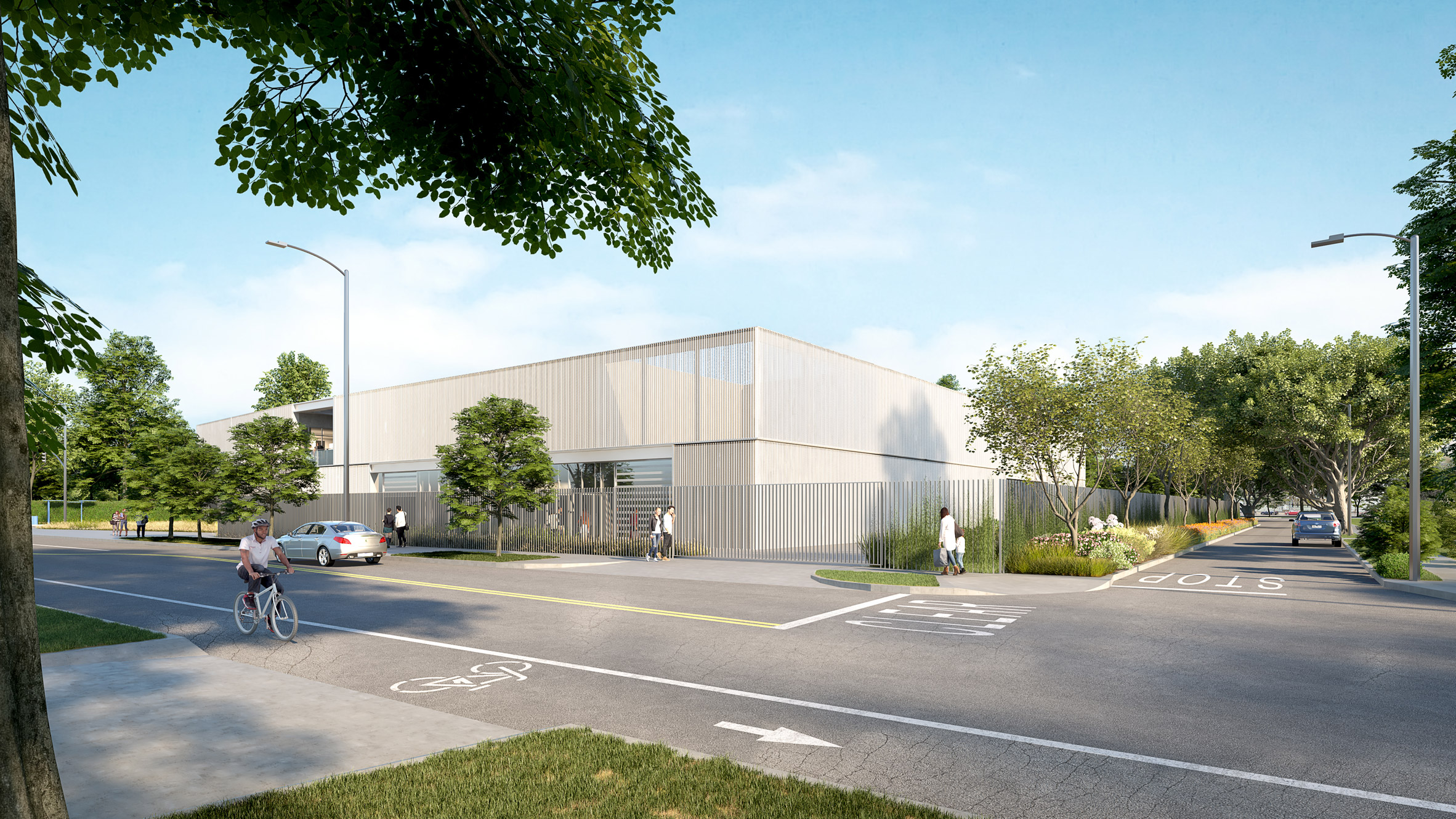
Each of the structures will house a specification of arts education, such as a dedicated area for studios, workshops and staff offices.
Visuals show a white steel structure enclosing the open-air event space and outdoor classrooms that occupy the building’s entry area.
The metal walls wrap around the peripheries of the communal space and also serve as a backdrop for displaying artwork. The perforations will also create dappled light projections across the floors and walls.
Staircases fronted with wood panels lead to the classrooms and workspaces, as well as to the wraparound balconies that overlook the public plaza below.
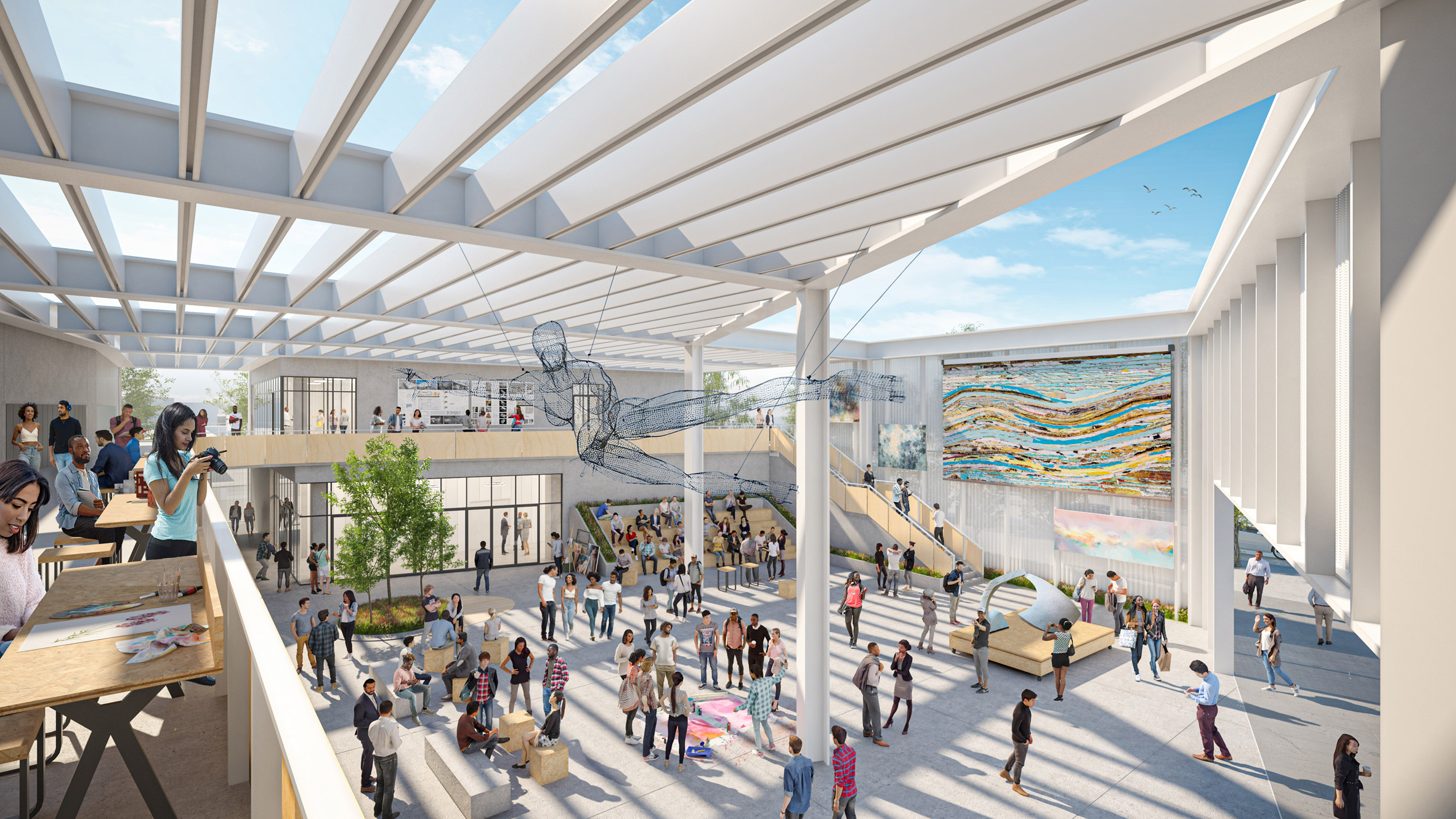
By leaving part of the roof open to the outdoors, Grimshaw intends to reduce the complex's need for air conditioning. Covered portions will be topped with skylights to offer natural light and solar panels.
The entire structure will be set back from the street and edged with sidewalks and green spaces to reduce the amount of sound entering the surrounding neighbourhood.
The design also features exposed industrial pipes, wood bleacher-style seating and a number of plant boxes.
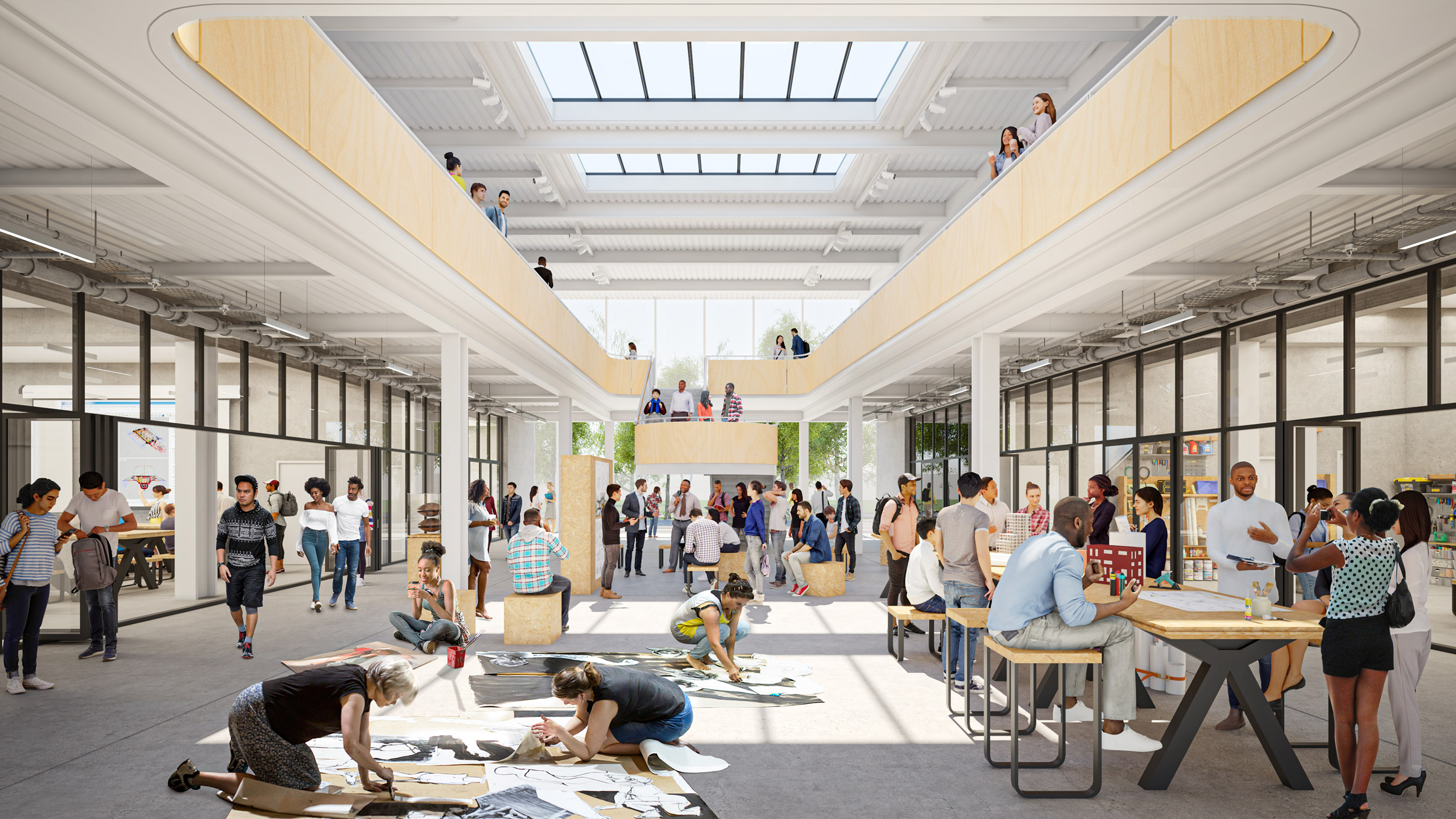
Santa Monica College was founded in Santa Monica, California in 1929. Other recent additions to the college include a media centre that Los Angeles architecture studio Clive Wilkinson Architects designed with bright yellow siding and angular lines.
Grimshaw was established by architect Nicholas Grimshaw and has offices across the globe including in Los Angeles, New York, London, Sydney and Dubai. Its New York office recently unveiled a design for a coronavirus testing facility. It is also currently working on transforming the Herman Miller factory into a university building in Bath.
The post Grimshaw unveils arts complex for Santa Monica College appeared first on Dezeen.
