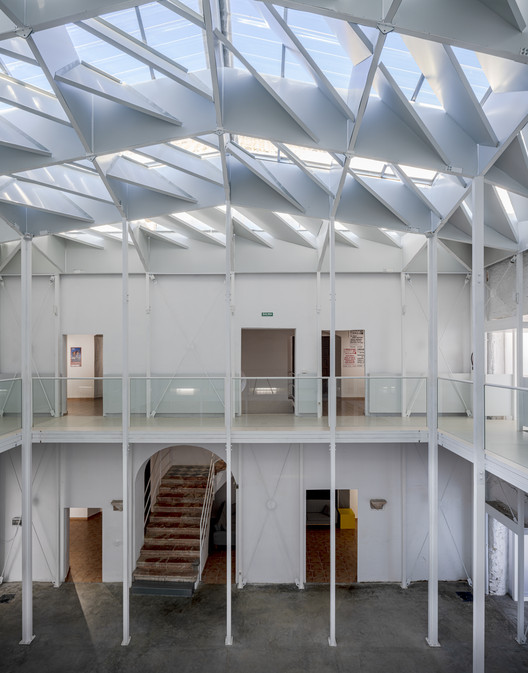Habilitation of Surga House / Nd_Arquitectos
This project transforms a 1778 house-palace into a Cultural Center of the 21st century with an extensive program that includes exhibition halls and an auditorium. From the beginning, this pre-existence was understood as a practically urban space that has undergone transformations of all kinds over time. Thus, it was based on a mixture of materiality and space already decontextualized both with its own typology and with the rest of the city.

 © Jesús Granada
© Jesús Granada
- architects: Nd_Arquitectos
- Location: Av. María Auxiliadora, 10, 41710 Utrera, Seville, Spain
- Project Year: 2019
- Photographs: Jesús Granada
- Area: 5844 ft2
