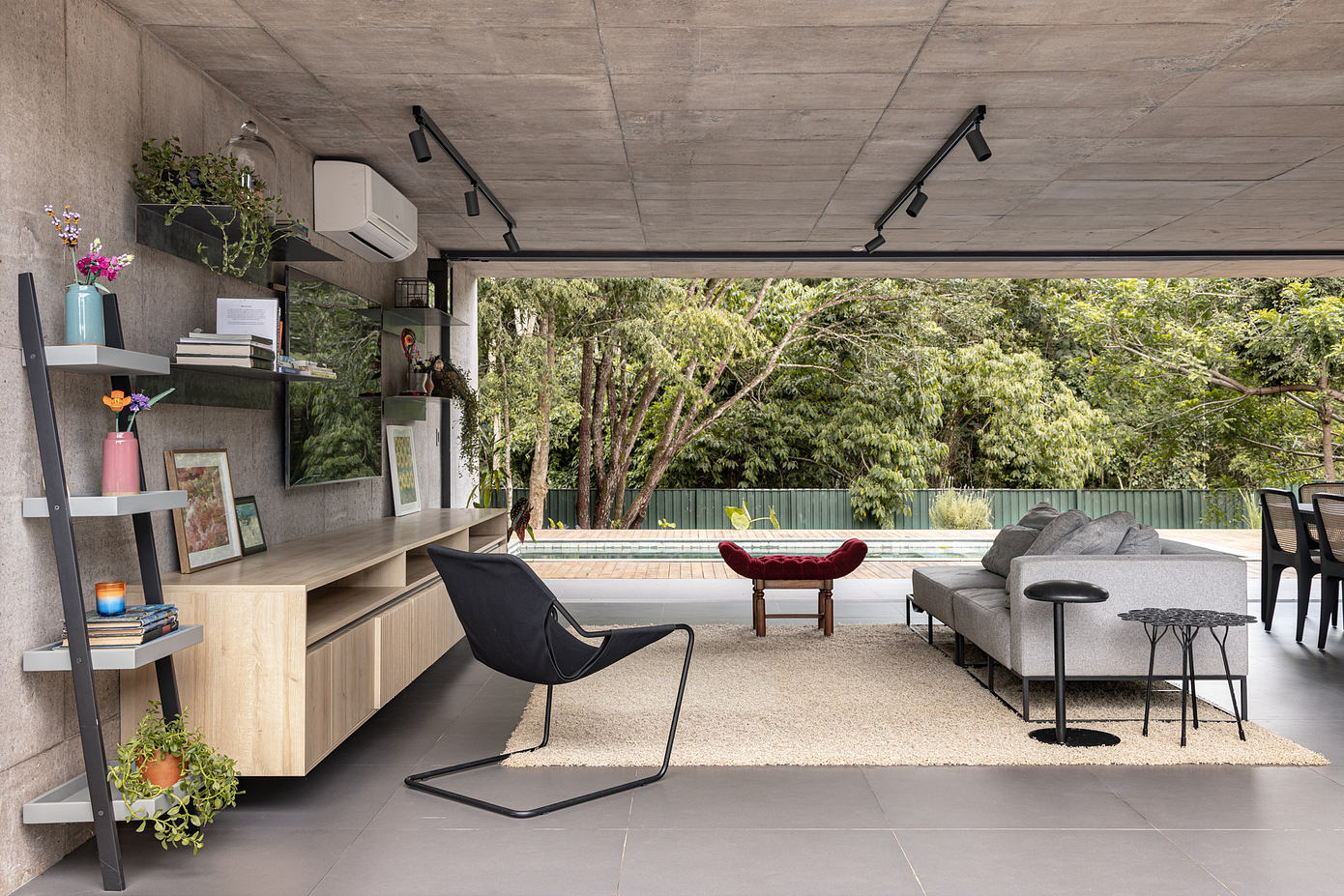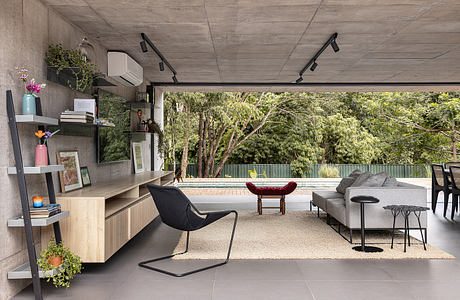Habka House: A Closer Look at Brasilia’s Sustainable Home Design
The Habka House, designed by Estúdio MRGB in Brasília, Brazil, is a remarkable example of architectural simplicity that seamlessly integrates with its surrounding landscape. This 2021 residential project showcases the designer's ability to navigate the site's complex topography, access, and environmental preservation area, resulting in a harmonious and captivating design. Read more ...Related:Ribas House: Estúdio MRGB’s Concrete & Steel MasterpiecePetry House: Crafting a Pavilion-Style Residence in BrasíliaCC48: Unique Dual-House Design by VGZ Arquitectura


The Habka House, designed by Estúdio MRGB in Brasília, Brazil, is a remarkable example of architectural simplicity that seamlessly integrates with its surrounding landscape. This 2021 residential project showcases the designer's ability to navigate the site's complex topography, access, and environmental preservation area, resulting in a harmonious and captivating design.
Read more ...
Related:
Ribas House: Estúdio MRGB’s Concrete & Steel Masterpiece
Petry House: Crafting a Pavilion-Style Residence in Brasília
CC48: Unique Dual-House Design by VGZ Arquitectura
