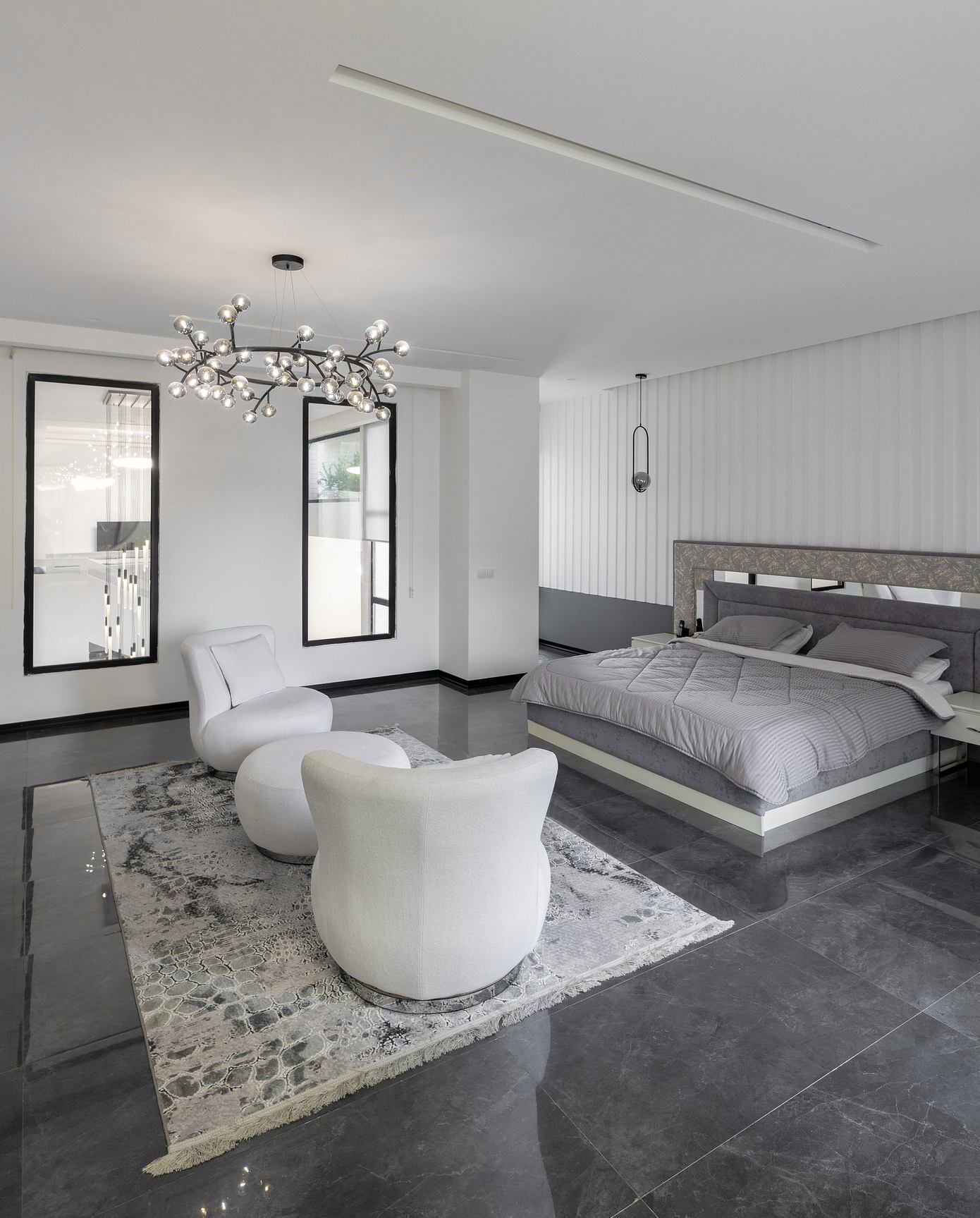Hambud: Embracing Density and Openness
The Hambud House, designed by Iranian architect Mohammad Hadianpour, is a remarkable residential project that seeks to address the unique challenges of its Ilam, Iran, context. Situated in a city characterized by high-density construction and limited open spaces, this contemporary house aims to create a harmonious balance between indoor and outdoor areas, while also incorporating sustainable design principles. The project's focus on semi-open spaces, privacy, and the integration of natural elements highlights the designer's thoughtful approach to enhancing the overall living experience for the residents. Read more ...Related:Ranch House: Honoring Local Heritage with Limestone & SandstoneWest Lynn Residence: Reimagining Historic Home with Modern AdditionRetama House: Innovative Texas Abode by A Parallel Architecture


The Hambud House, designed by Iranian architect Mohammad Hadianpour, is a remarkable residential project that seeks to address the unique challenges of its Ilam, Iran, context. Situated in a city characterized by high-density construction and limited open spaces, this contemporary house aims to create a harmonious balance between indoor and outdoor areas, while also incorporating sustainable design principles. The project's focus on semi-open spaces, privacy, and the integration of natural elements highlights the designer's thoughtful approach to enhancing the overall living experience for the residents.
Read more ...
Related:
Ranch House: Honoring Local Heritage with Limestone & Sandstone
West Lynn Residence: Reimagining Historic Home with Modern Addition
Retama House: Innovative Texas Abode by A Parallel Architecture
