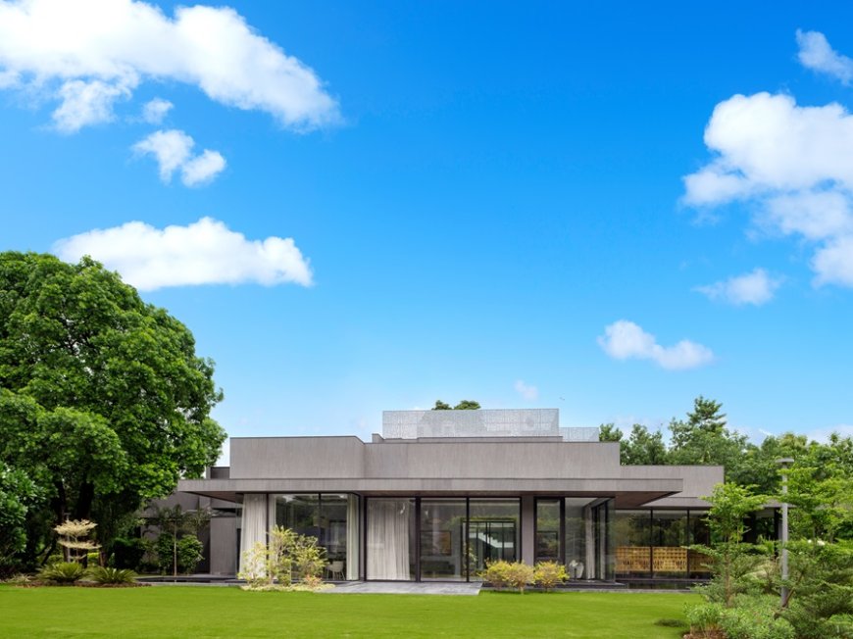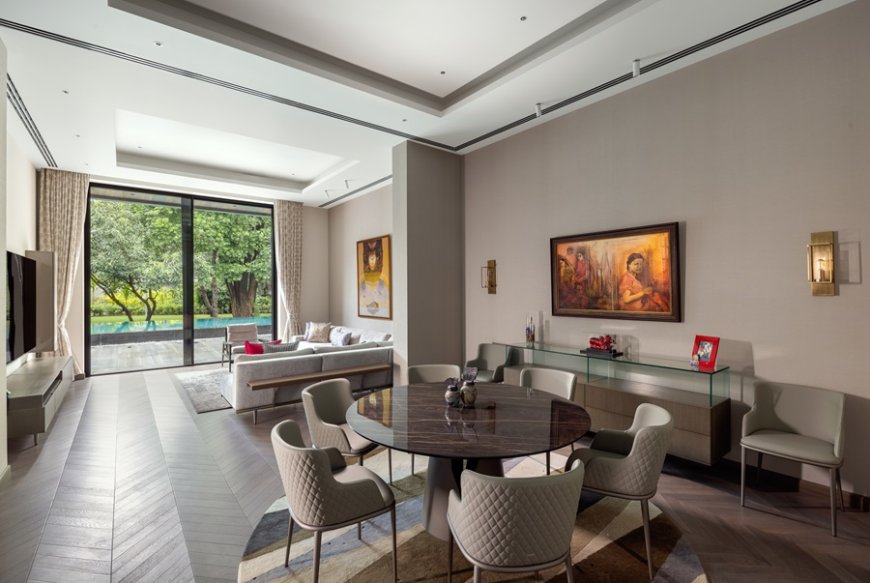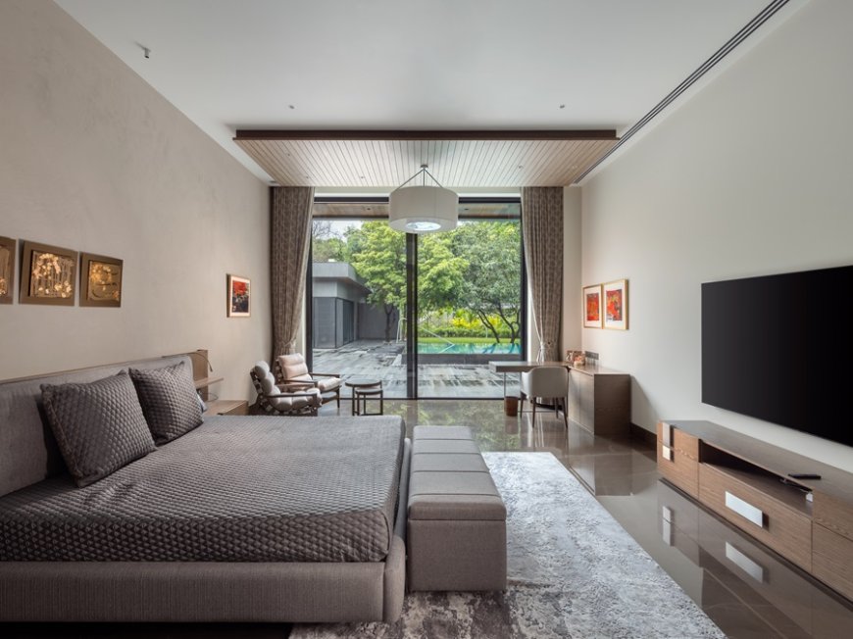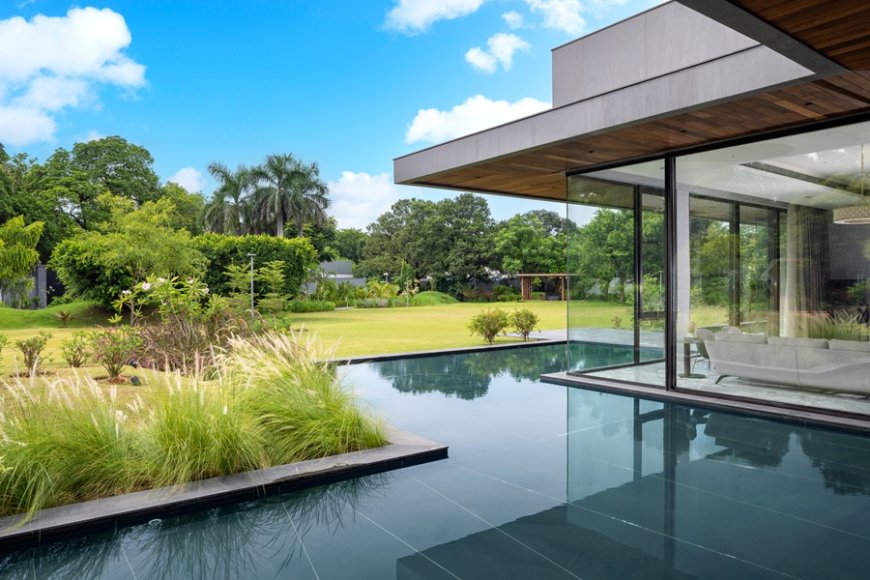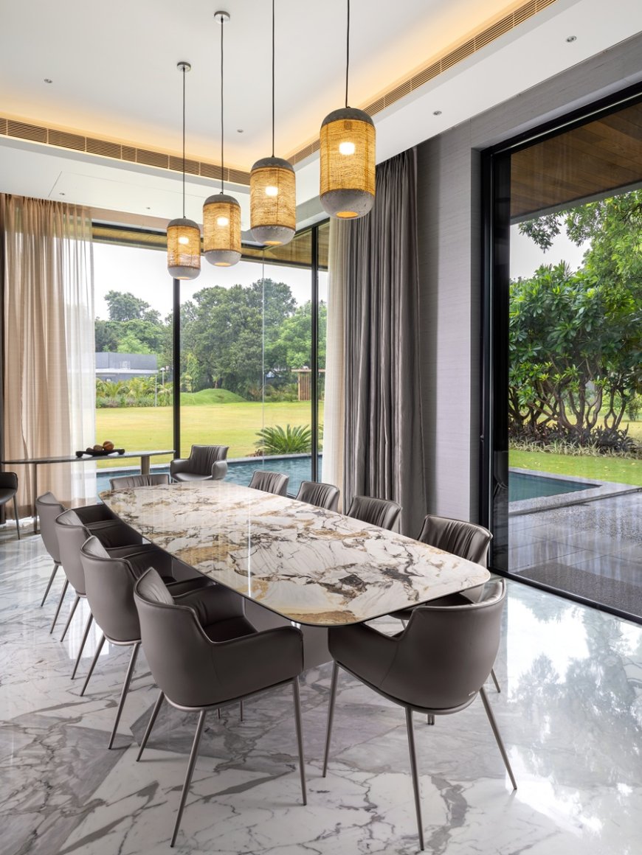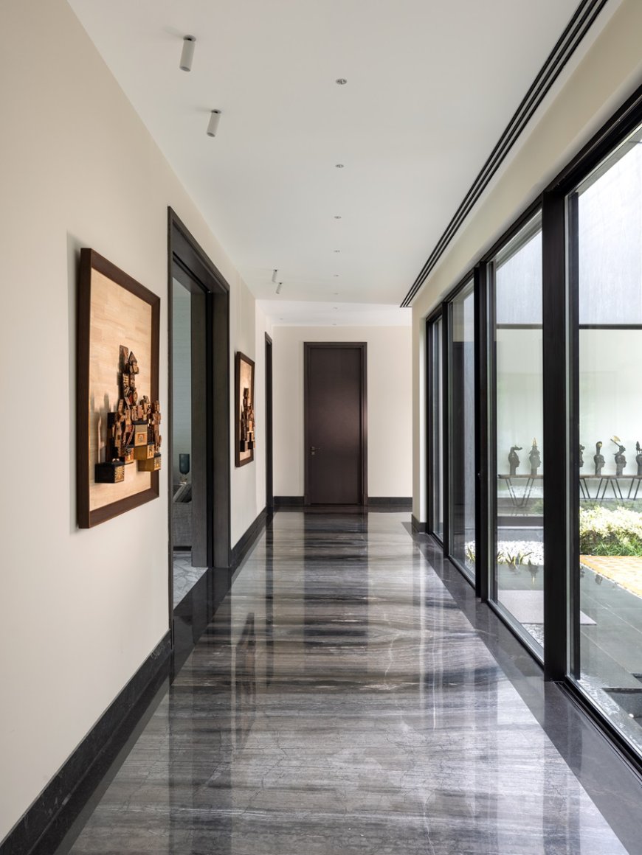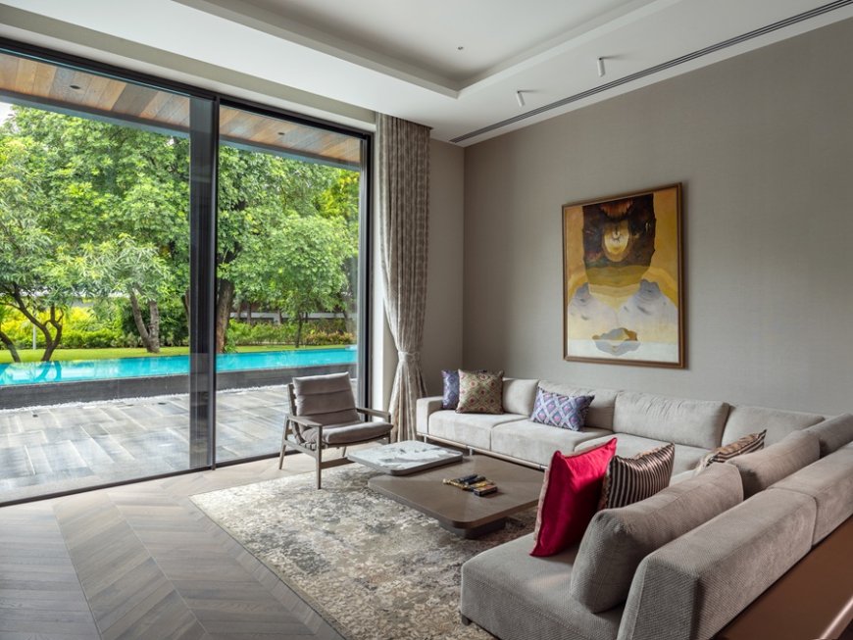Harmonizing Modern Living with Nature: Inside Urban Retreat

Urban Retreat, located in Chhatarpur, New Delhi, is a modern farmhouse designed by FAB Studio, seamlessly integrating contemporary design with nature. The retreat was envisioned by a Delhi-based couple, with the husband being an industrialist and the wife an artist. Their vision was to create a home that would blend cutting-edge aesthetics with nature, featuring water elements to enhance the ambiance.
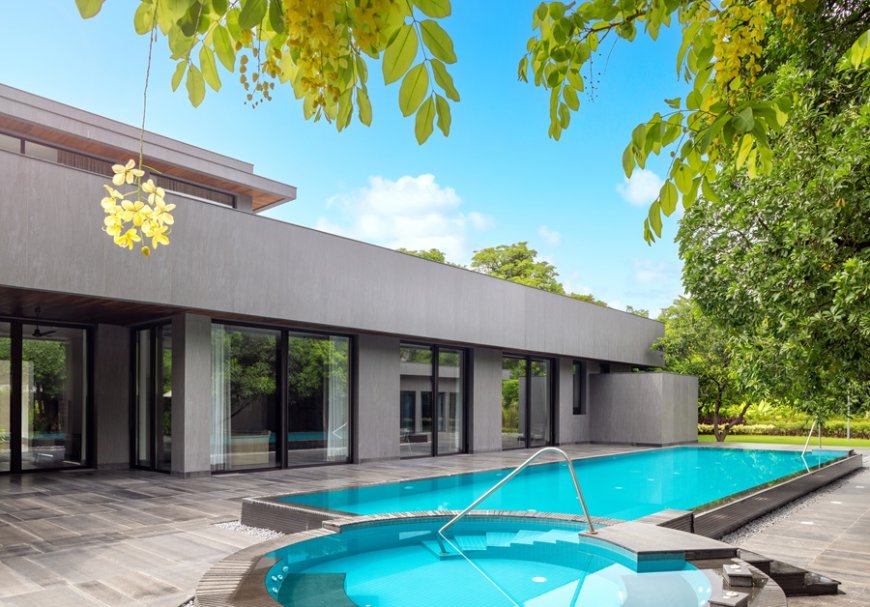
The 4-acre plot, situated away from the hustle of city life, provided the perfect setting for this tranquil escape. The word "Urban Retreat" reflects the idea of a sanctuary that is deeply connected to its natural surroundings. The house is nestled among green mounds and thriving thickets, almost camouflaged within the landscape. A water body, like a modern moat, wraps around the house, contributing to the serene, zen-like atmosphere. The exterior features a minimalist grey facade, with a timeless form that harmonizes with the surroundings, presenting a striking yet low-profile image.
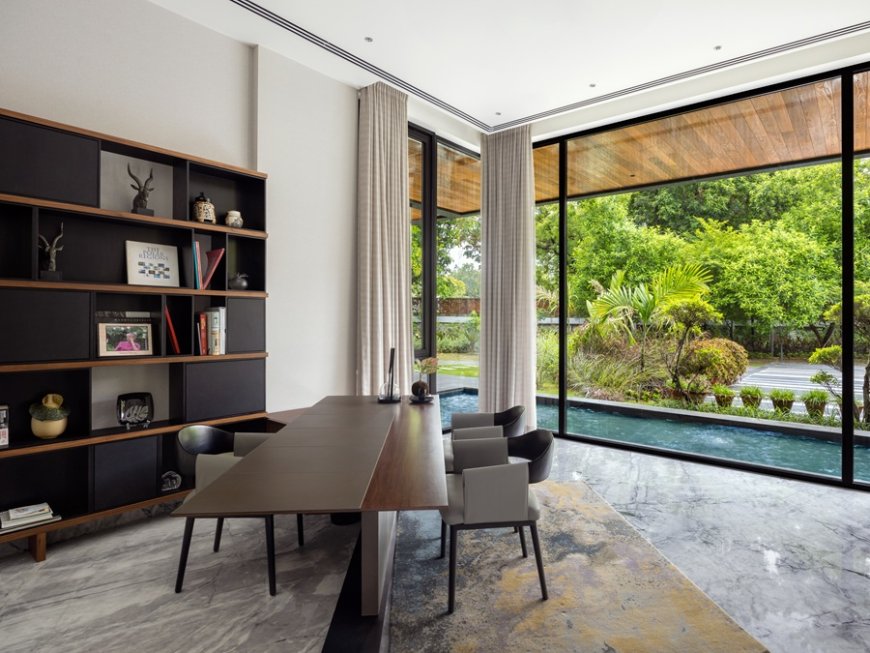
The house is designed as a single-storey residence, with all essential living spaces—bedrooms, living rooms, a dining room, an office, a courtyard, and a swimming pool—on the ground floor, allowing for easy accessibility and a sense of openness. Expansive windows and sliding doors in every room provide ample natural light and views of the lush outdoors, enhancing the connection between the interior and exterior spaces. A central corridor that circles a courtyard ensures that light and air circulate throughout the home.
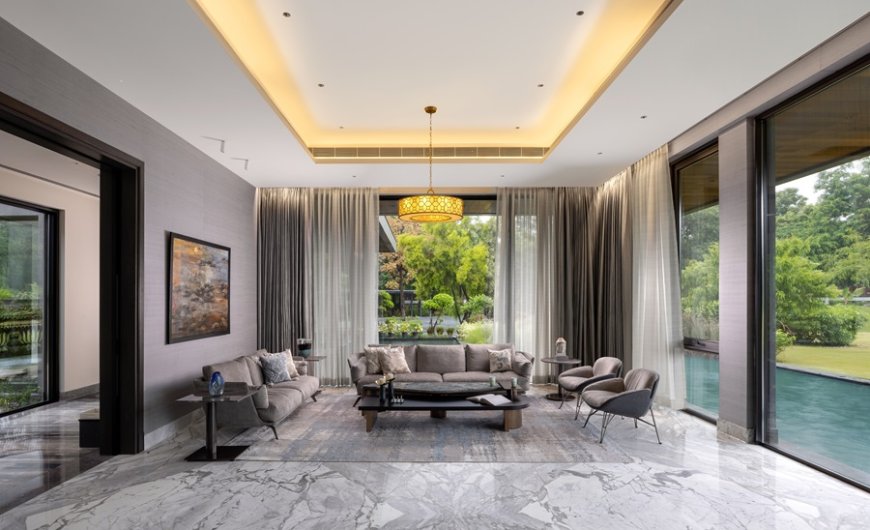
The interiors reflect both the artistic and industrial inclinations of the owners. The wife’s artistic personality is expressed through bespoke textures and patterns on walls and surfaces, while the industrial influence is evident in the use of large cantilevers, high windows, and elevated sections. The living room, the largest space in the house, is strategically placed to offer stunning views of the garden and courtyard. The room is adorned with large-scale artworks and pastel hues, creating an open, pavilion-like feel. Other rooms are more intimate, with materials like Spanish marble and pastel-toned furniture interacting with natural light.
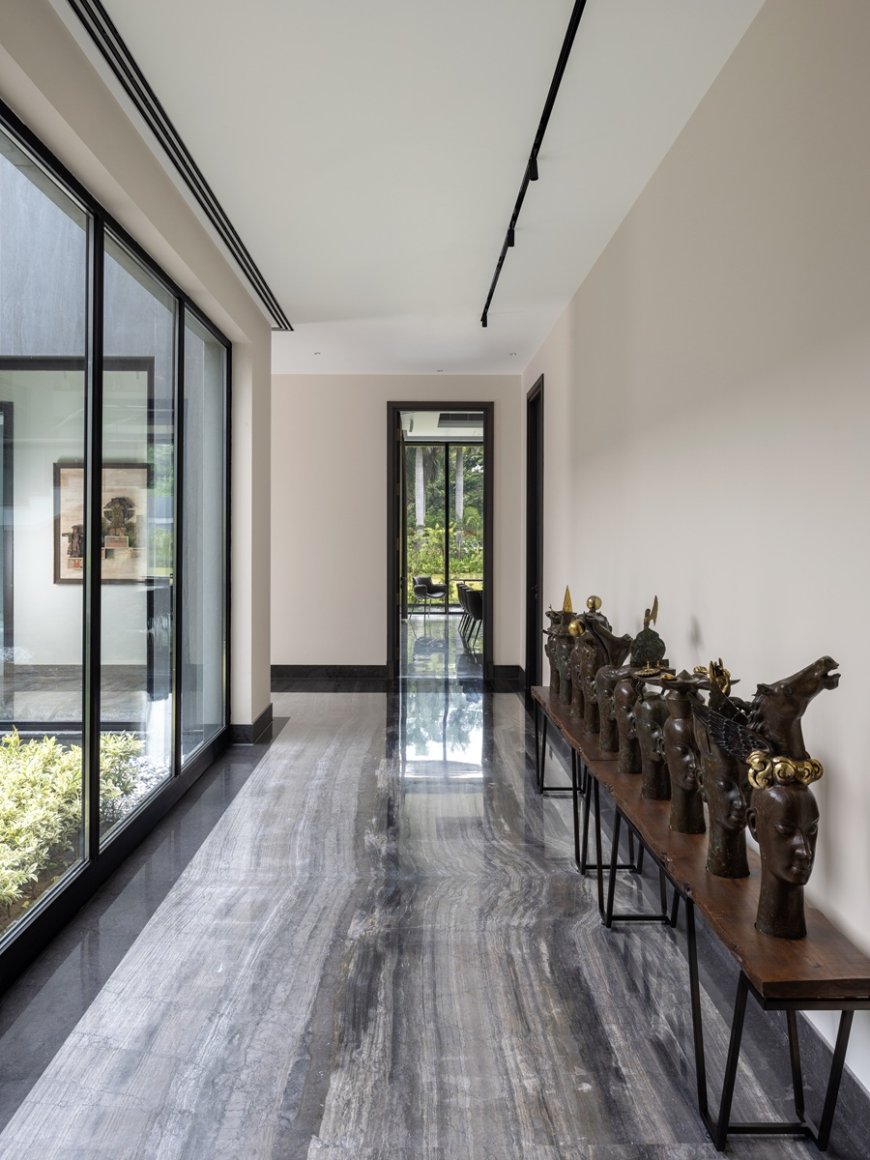
The garden surrounding the house features indigenous plants, carefully selected to thrive in the local climate. Its paved pathways invite exploration, while a linear pool acts as a symbol of the harmony between the built environment and nature. The home is designed with eco-conscious elements, using sustainable materials and energy-efficient systems to minimize its ecological footprint.
Urban Retreat successfully merges man-made design with nature, creating a peaceful, luxurious retreat that celebrates both the natural world and modern living.

