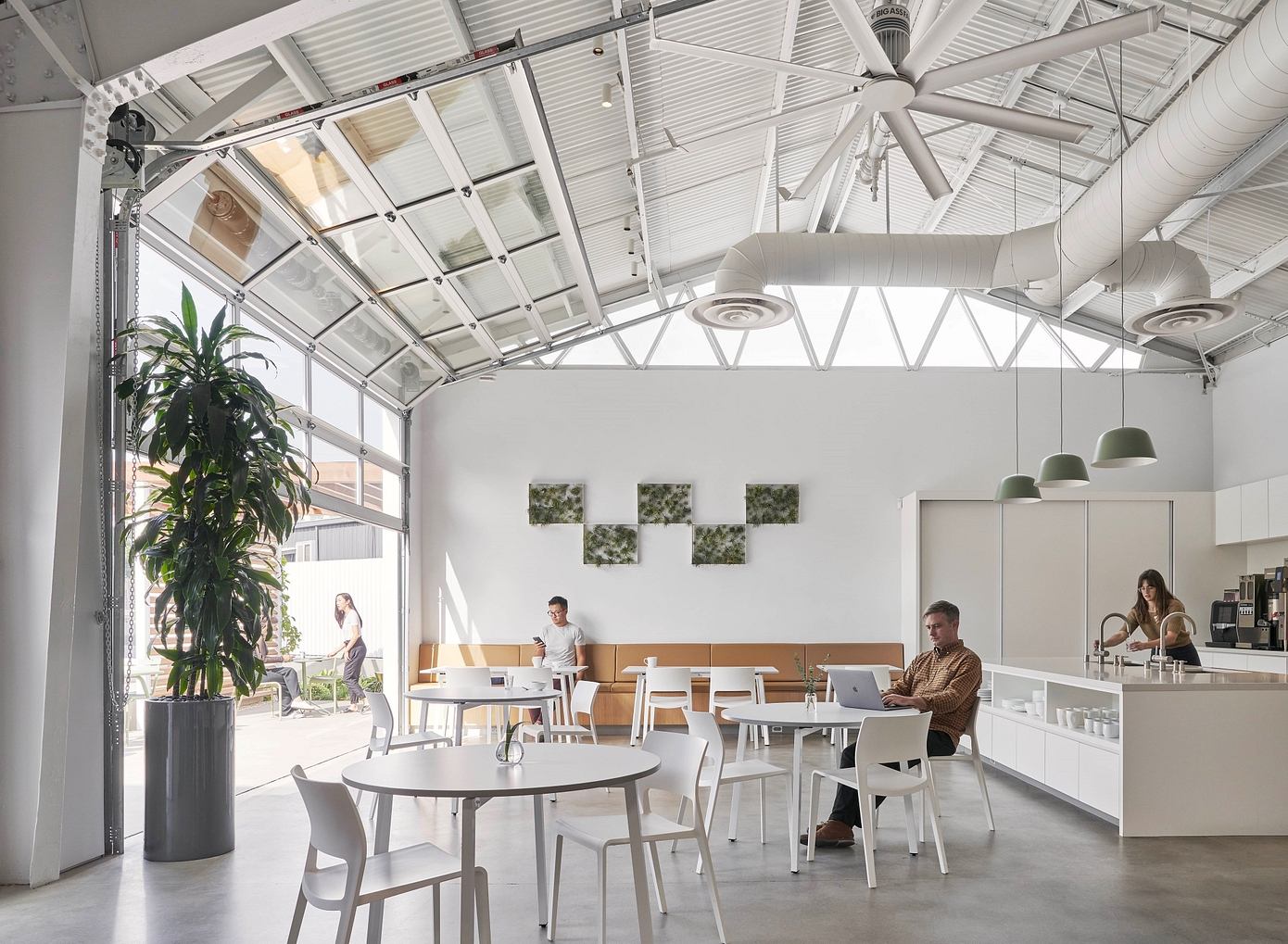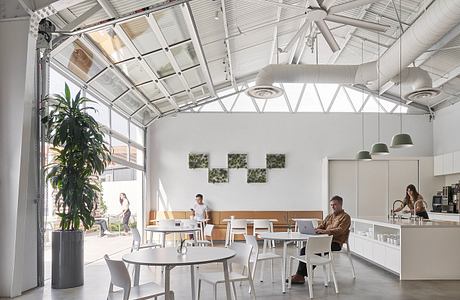Headspace Santa Monica Campus: A New Approach to Modern Workspaces
At the heart of Santa Monica, United States, Montalba Architects has reimagined a 20,000 square foot (1,858 square meters) industrial site into the Headspace Santa Monica Campus, a state-of-the-art restaurant designed in 2019. This architectural marvel seamlessly integrates group and individual spaces, embodying Headspace's mission of mindfulness and meditation through its sophisticated, neutral palette and incorporation of natural elements like an outdoor garden and light filtration to foster a peaceful working environment. Read more ...Related:The Screen ADU: Beyond Traditional Living in PortlandCentral Park South Apartment: Seamless Design Meets FunctionalityEdmonds Midcentury Addition & Remodel by WAKEdesign


At the heart of Santa Monica, United States, Montalba Architects has reimagined a 20,000 square foot (1,858 square meters) industrial site into the Headspace Santa Monica Campus, a state-of-the-art restaurant designed in 2019. This architectural marvel seamlessly integrates group and individual spaces, embodying Headspace's mission of mindfulness and meditation through its sophisticated, neutral palette and incorporation of natural elements like an outdoor garden and light filtration to foster a peaceful working environment.
Read more ...
Related:
The Screen ADU: Beyond Traditional Living in Portland
Central Park South Apartment: Seamless Design Meets Functionality
Edmonds Midcentury Addition & Remodel by WAKEdesign
