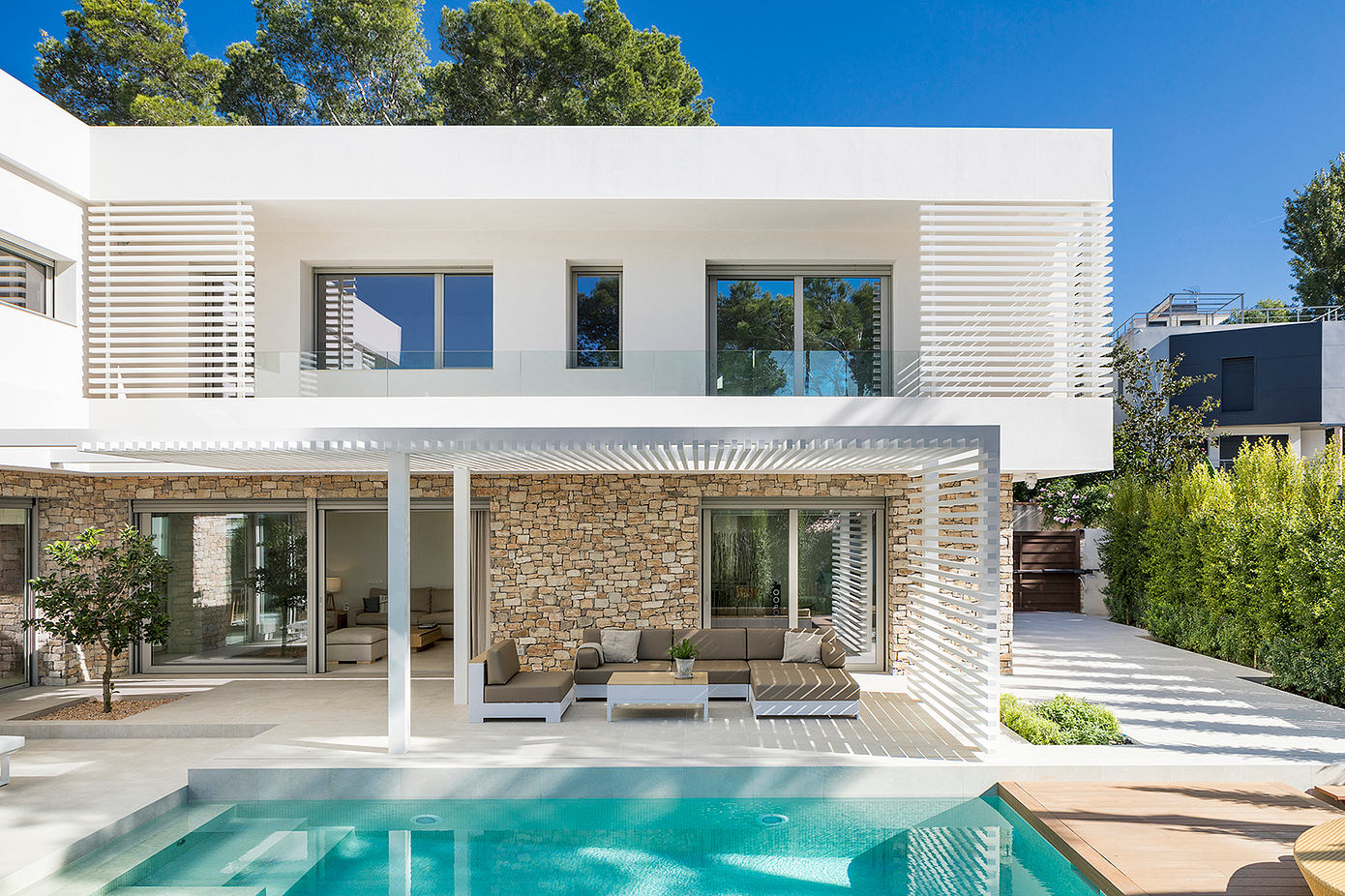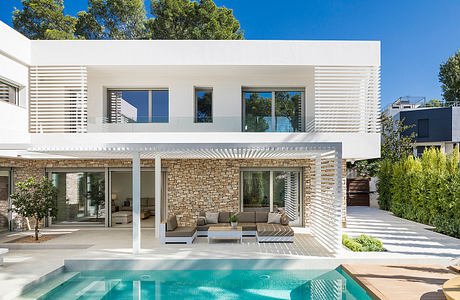House in Tarragona by Dom Arquitectura
Dom Arquitectura used contrasting white and stone for the exterior of this house in Tarragona, Spain. Aiming to reference Roman city walls, the building is composed of two forms. On the ground floor, a stone facade opens up to a garden, while on the first floor, a white structure features balconies and terraces. The property, designed in 2018, also prioritises climate efficiency, using thermal insulation panels to prevent thermal bridges. Read more ...Related:Villa Panoramah is a Modern Spanish Retreat by ARK ArchitectsHouse in Puigcerda Offers Panoramic Views of Cerdanya ValleyPrefabricated Luxury Villa in Mallorca by inHouse


Dom Arquitectura used contrasting white and stone for the exterior of this house in Tarragona, Spain. Aiming to reference Roman city walls, the building is composed of two forms. On the ground floor, a stone facade opens up to a garden, while on the first floor, a white structure features balconies and terraces. The property, designed in 2018, also prioritises climate efficiency, using thermal insulation panels to prevent thermal bridges.
Read more ...
Related:
Villa Panoramah is a Modern Spanish Retreat by ARK Architects
House in Puigcerda Offers Panoramic Views of Cerdanya Valley
Prefabricated Luxury Villa in Mallorca by inHouse
