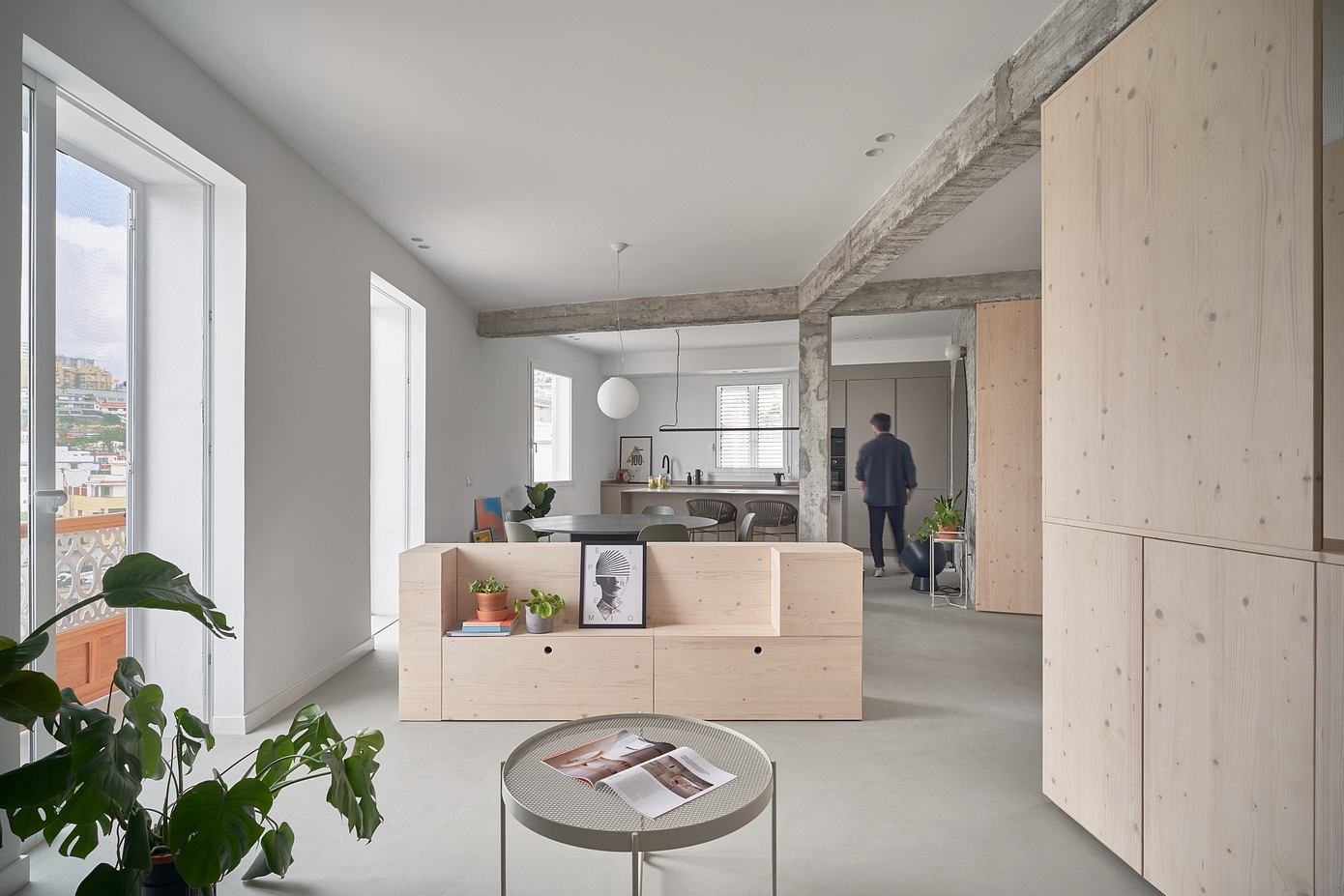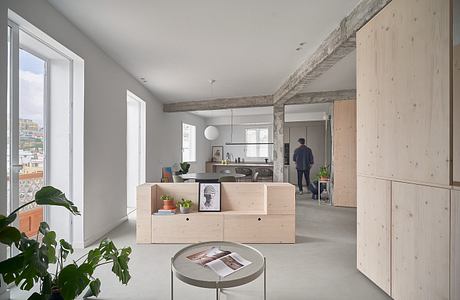House S: Blurring Boundaries – A Spatial Transformation in Spain
XSTUDIO's Masterful Transformation of House S in Las Palmas de Gran Canaria, Spain. This 130-square-meter house, located in a four-story building, underwent a comprehensive renovation that reorganized the original compartmentalized layout, creating a more open and airy living space. The designers integrated the home's corner location and private patio, maximizing natural light and cross-ventilation while introducing a cohesive wooden envelope that ties the living areas together. Read more ...Related:Casa Roverella: Dialogue with Nature in PugliaCDC12: Breathtaking House Design by NURBANA in Mexico CityCabana Lodge: Immersive Island Escape in Ibiza’s Natural Oasis


XSTUDIO's Masterful Transformation of House S in Las Palmas de Gran Canaria, Spain. This 130-square-meter house, located in a four-story building, underwent a comprehensive renovation that reorganized the original compartmentalized layout, creating a more open and airy living space. The designers integrated the home's corner location and private patio, maximizing natural light and cross-ventilation while introducing a cohesive wooden envelope that ties the living areas together.
Read more ...
Related:
Casa Roverella: Dialogue with Nature in Puglia
CDC12: Breathtaking House Design by NURBANA in Mexico City
Cabana Lodge: Immersive Island Escape in Ibiza’s Natural Oasis
