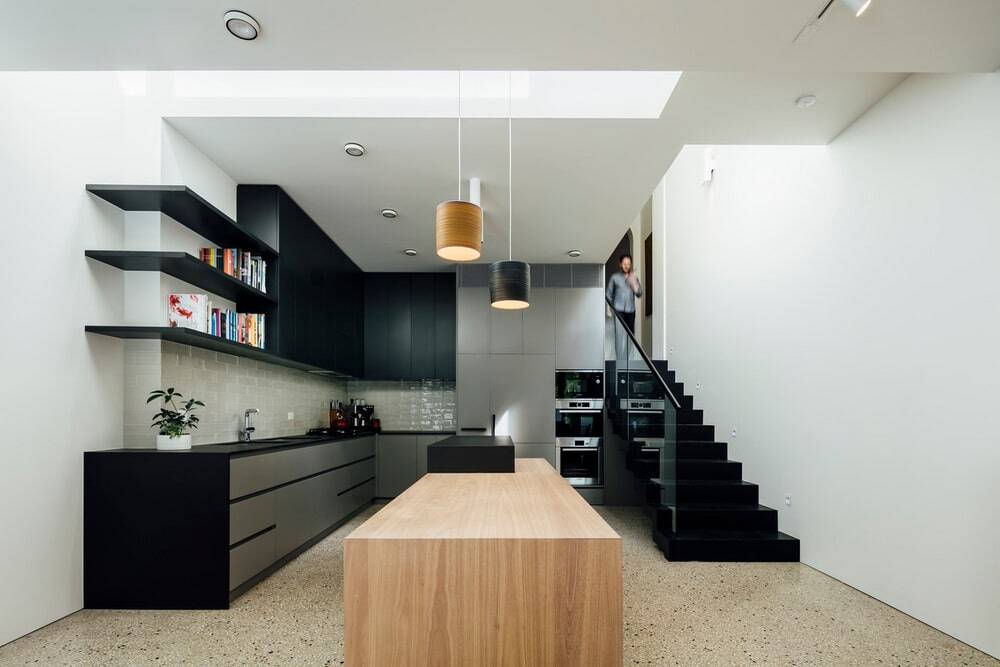House Vertical Addition by Mitsuori Architects
With an available footprint of only 45 sqm, our brief and challenge was to create a unique and energy efficient addition to a double storey terrace house on a steeply sloping site in inner city... [[ This is a content summary only. Visit my website for full links, other content, and more! ]]

[[ This is a content summary only. Visit my website for full links, other content, and more! ]]
