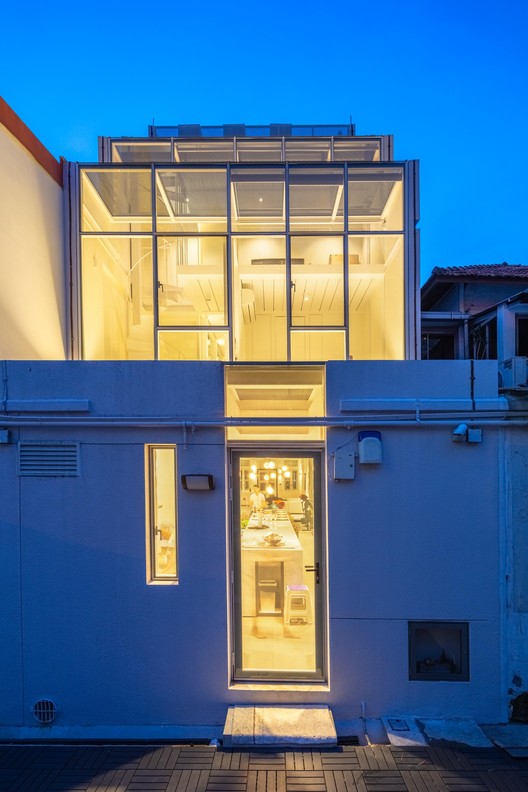House With Two Faces / RT+Q Architects
The Voluntarily Conserved Shophouse presented the unique opportunity to preserve a part of Singapore’s historical urban fabric as well as its architectural heritage. The house was designed as a dialogue between the new and the old. The massing is kept low due to the urban design guidelines, respecting and conserving not just its form itself but the genius loci of the street block. The unique site allowed for a double frontage – one facing Hoot Kiam Road and the other to the neglected back-lane.

 © Masano Kawana
© Masano Kawana
- architects: RT+Q Architects
- Location: Singapore
- Project Year: 2020
- Photographs: Masano Kawana
- Area: 3500.0 ft2
