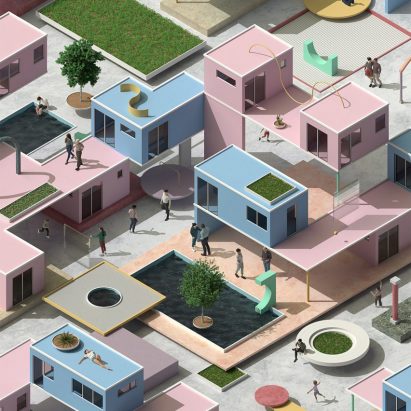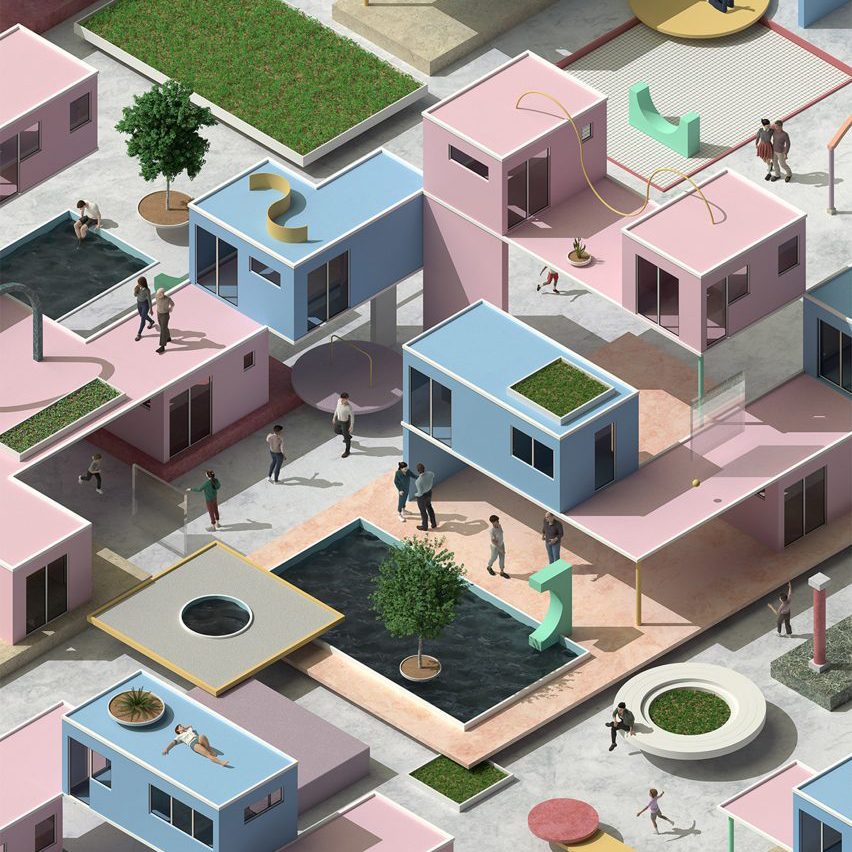"In the future home, form will follow infection"
The interiors of future houses will be designed to mitigate coronavirus, says Michelle Ogundehin who has outlined 11 ways the pandemic will impact the home. The home played a pivotal role in the recent global crisis. Forced to double as office, school, gym, even restaurant, whether it felt safe or suffocating, it came under forensic examination, and The post "In the future home, form will follow infection" appeared first on Dezeen.


The interiors of future houses will be designed to mitigate coronavirus, says Michelle Ogundehin who has outlined 11 ways the pandemic will impact the home.
The home played a pivotal role in the recent global crisis. Forced to double as office, school, gym, even restaurant, whether it felt safe or suffocating, it came under forensic examination, and for many was found wanting. And I do not mean in the decorative sense. Rather, Covid-19 clarified that the contemporary paradigm of the home, and crucially, how we live within it, must change if we are to survive the next inter-pandemic phase — learning to live with a virus in our midst.
After all, if we look to history, we can see that pandemics are not the exception in human history, they are the rule, so domestic adaptation is long overdue. For many, lockdown unleashed profound mental stress, and yet responses ranged from unduly romantic visions of a "great correction" to reactive catastrophising with homes as isolationist bunkers and the need for off-grid independence.
A more pragmatic way forward is required. Something achievable regardless of wealth, size of home, or whether they're rented or owned. Not least because further waves of this virus are highly likely. Less a 'new normal' on the horizon then, than a new 'counter-normal'.
Thankfully, I believe our homes can be a powerful weapon in the fight against contagion. And right now, as we lack a vaccine and immunity after infection is not proven, they might just be the most potent defence available. In the future home, form will follow infection. Herewith then 11 proposals for change:
Immunity boosting homes. Indoor air can be up to 10 times more contaminated than that outdoors due to the build-up of pollutants therein. Think paints off-gassing, toxins from common cleaning products, fumes from petroleum-wax based candles or adhesives in new carpets even before you factor in cigarette smoke, mould spores, bacteria and viruses.
It's a lethal cocktail that's responsible for some 99,000 annual deaths in Europe alone, according to the Royal College of Physicians. So, VOC-free paints and formaldehyde-free building materials must become standard and MDF should be banned.
Air and water filtration systems can be high-tech solutions but the minimum of a drinking water filter jug and plenty of leafy houseplants can also be highly effective. Plants are air-cleaning ninjas so effective even NASA commissioned research to prove it.
Layout determined by need, not history. Apparently 80 per cent of the homes we'll be living in by 2050 have already been built. If this is the case, then existing layouts must be seen as suggestions, not absolutes. But it's not about just moving or removing walls. For example, in a standard house, why are all bedrooms habitually placed upstairs? A smaller darker downstairs room might be better fit for purpose and a larger well-lit upstairs suite then released for living, rather than sleep.
Survival of the most adaptable. Indeed, in Japan, floor plans for new homes are seldom drawn with furniture in situ because rooms are intended to be multi-functional. Ample storage enables a single room to segue effortlessly from dining space to relaxation area or sleeping quarters, as required.
There is much to learn from this. In contrast, in the West, open-plan became the layout of choice in pursuit of flexibility. While it undoubtedly improves inter-household communication, quiet corners and privacy were lost. A complete reversion to cellular rooms is not necessary, but the recognition that mental health will always suffer without some means of retreat from the maelstrom of life, even within the home itself, is vital. A situation that's exacerbated if entire families are at home together 24/7.
Back to Basics. Another Japanese concept that may soon become a Western norm is the concept of the Genkan. A kind of small indoor porch where outdoor shoes are removed before entry into the home proper, it is a practical gateway to good indoor hygiene.
Indicated by a different flooring finish to the rest of the home, it sometimes also has a step to further delineate its boundary. Combine this with naturally antibacterial surfaces like cork and copper, a small shelf for some hand sanitiser, and the pre-hallway lobby as decontamination chamber might just be possible without the need to introduce hospital-standard UV-filter systems.
Smart not sterile. We must be wary of reverting to sterility in reaction to the threat of disease. The importance of being surrounded by objects, furnishings, finishes and materials that have personal meaning brings its own boosts to wellbeing.
Decoration can still be full-on and fun; it is the infrastructure behind it that must change. Likewise, much has been made of the possibilities for touchless tech, handle-less doors and knee-operated sinks; these have no place in the home. More so than ever before we will crave profoundly tactile home environments as deliberate respite from the socially distanced world beyond our doors. Common sense must prevail. Regular wipe-downs, good basic cleanliness and soap dispensers by every tap will suffice.
Living rooms for active rest and play. In the accelerating pace of life, many homes had become little more than places to get ready to leave in the morning and collapse back into at night with living rooms in particular reduced to boxset-binge crash pads.
And yet, during lockdown, searches for online adult learning courses, as well as baking, board games and reading, surged in popularity, indicating that the desire is there, if not usually the time. All of these things constitute active rest — an engaged use of downtime that naturally counteracts stress and supports resilience and good immune function.
Within the reassessment of floorplans must come a re-focus on this home zone to help the continuation of such healthy habits. After all, exercise can happen here too, no fancy gyms or expensive kit required, just a Smart TV to tap into the wealth of online classes and enough space in front of the sofa to stretch your arms or lay a yoga mat.
Hopefully, another benefit of the increased acceptability for WFH will be the provision of more time to enjoy such activity. And if lack of space is still perceived to be an issue, bear in mind that the average household contains 300,000 items, two-thirds of which are never used. Far from lacking space, most of us simply have too much stuff. Time to get rid of it.
The anti-trophy kitchen. Hand in hand with the above, the trend for multi-functional kitchens flowing unbounded into our living areas will be reversed. It's time for a move towards kitchens as the engine of the home, not heart.
Finely tuned but in the background. Not a return to back-of-house status, just an acknowledgement that their intended purpose is the storage of real food (i.e. the sort that goes off if not refrigerated), and the creation of healthy meals, one of the greatest preventative medicines available, with no side effects. Besides, schoolbags, toys, admin and other such household ephemera have absolutely no place in a hygienic food prep area.
Home as wealth hub. In the same way, more freed-up space will contribute to the provision of a den/study with a door, preferably sound-proofed, to better enable working from home, as well as the aforementioned need for retreat.
Nevertheless, dining tables are a poor substitute for a desk, being higher than is optimum, and neither laptops nor regular chairs are osteopathically advisable for continuous usage. A priority for the design industry then must be home-worthy standing desks (to encourage movement) and more attractive lumbar supportive chairs.
The revival of forgotten rooms. Libraries, larders, utility and morning rooms. The priority given to such separate rooms will be re-visited. Clearly some — libraries and morning rooms — only if space allows for such a luxurious mode of escape.
Whereas larders will be squeezed into even the smallest of homes for the sense of security engendered by a well-stocked food cupboard. Utility areas will be re-configured to accommodate additional freezer capacity with deep pantry-style shelving alongside the washer/dryer.
Human-centric homes. The design ethos of biophilia, meaning a love of nature, has already entered the mainstream, as referenced in my 2020 Trend Report. The abundant use of natural materials or its simulation via colour, texture and form, make up the core of the approach with proven benefits for wellbeing.
But a degree of communal green space per new home built should now be mandated, and standards regarding the balance of indoor vs outdoor square footage revised. After all, we're absolutely not all in it together if you compare being locked down with a private garden versus holed up in an urban tenement block. Even a balcony would make a huge difference.
Spaces for living, not speculation. Overall, far from advocating ways of living that further isolate us as individuals, if we have the opportunity to build new, we must move towards the development of mixed-model home units that tap into shared ownership of resources from utilities and sports facilities to outside space and childcare.
Now is a time to solidify community and come together, not fracture apart. Nonetheless, flexibility is key. Therefore, following the successful membership models currently enjoyed for music and movies, why not homeownership by subscription too? Make it easy to upgrade, downsize, add/remove services or swap cities as requirements change, and growing families don't get stuck in cramped conditions and empty nesters with a zen for travel don't leave over-sized properties empty.
And this is not the same as collective-housing, or co-living, which so far largely comprises single buildings divided into rentable individual rooms more akin to student-style dorms with hotel-grade services. The subscription model would deliberately encompass couples and families as well as footloose singletons, and work to alleviate the social isolation and loneliness that's become so common among new mums, teenagers, single parents to retirees. It also goes hand in hand with a long-overdue review of our lamentable habit of sequestering old people in late-life ghettos. Something painfully highlighted by the impact of Covid-19 on UK care homes.
In this way, if we can evolve our domestic landscape towards small-scale collectives of ethically powered, well-insulated individual homes focused around healthy-living, community, sustainability and inter-generational support, we might yet thrive in, and beyond, the Corona era.
Image created by Space10 for its Imagine: Exploring the Brave New World of Shared Living report.
The post "In the future home, form will follow infection" appeared first on Dezeen.
