Interior design meets visual communication in New Design University school show
Interior design students from the New Design University in Austria explore visual communication design and adaptive reuse in this school show for Virtual Design Festival. A total of 10 projects feature in the digital exhibition. They were completed by pupils enrolled on the MA Interior Design and Visual Communication and BA Interior Design and 3D The post Interior design meets visual communication in New Design University school show appeared first on Dezeen.

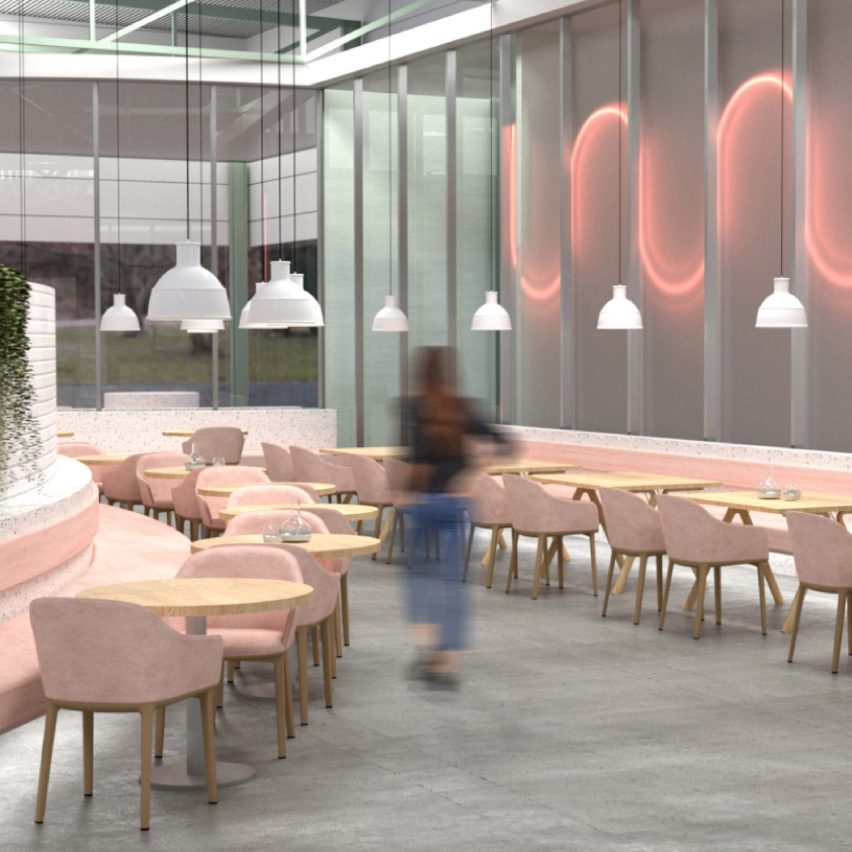
Interior design students from the New Design University in Austria explore visual communication design and adaptive reuse in this school show for Virtual Design Festival.
A total of 10 projects feature in the digital exhibition. They were completed by pupils enrolled on the MA Interior Design and Visual Communication and BA Interior Design and 3D Design courses at the school in Sankt Pölten, a young university founded in 2004 that prides itself on thinking outside the box.
New Design University
University: New Design University
Courses: MA Interior Design and Visual Communication, BA Interior Design and 3-dimensional Design
Studios: Master and Bachelor Design Studio
MA tutors: Christine Schwaiger, Christian Prasser, Christa Stürzlinger and Josef Perndl
BA tutors: Alistair Neil Harkess, Florian Sammer, Andreas Breuss and Adam Sebestyen
School statement:
"The New Design University in Sankt Pölten offers a study program that is unique in Europe. The master's degree in Interior Design and Visual Communication builds on a highly interdisciplinary and practical combination of space and visual communication design.
"Through the interdisciplinary exchange, students equally deepen and expand the competencies of their respective backgrounds in architecture, interior design, graphic and communication design. The freedom to experiment creatively and process-oriented is an essential starting point for any design exercise. Cooperation with private and public partners enables studying based on real-life clients projects.
"The BA Interior Architecture and 3-dimensional Design program encompasses the subject of interior space and built form through projects such as those concerned with private and public space, residential, retail, corporate design and the adaptive reuse of existing buildings. Fundamentally, the course is based upon understanding a host building or space, dealing with proportion and volumetric aspects, spatial sequence, context and architectonics with materials and construction."
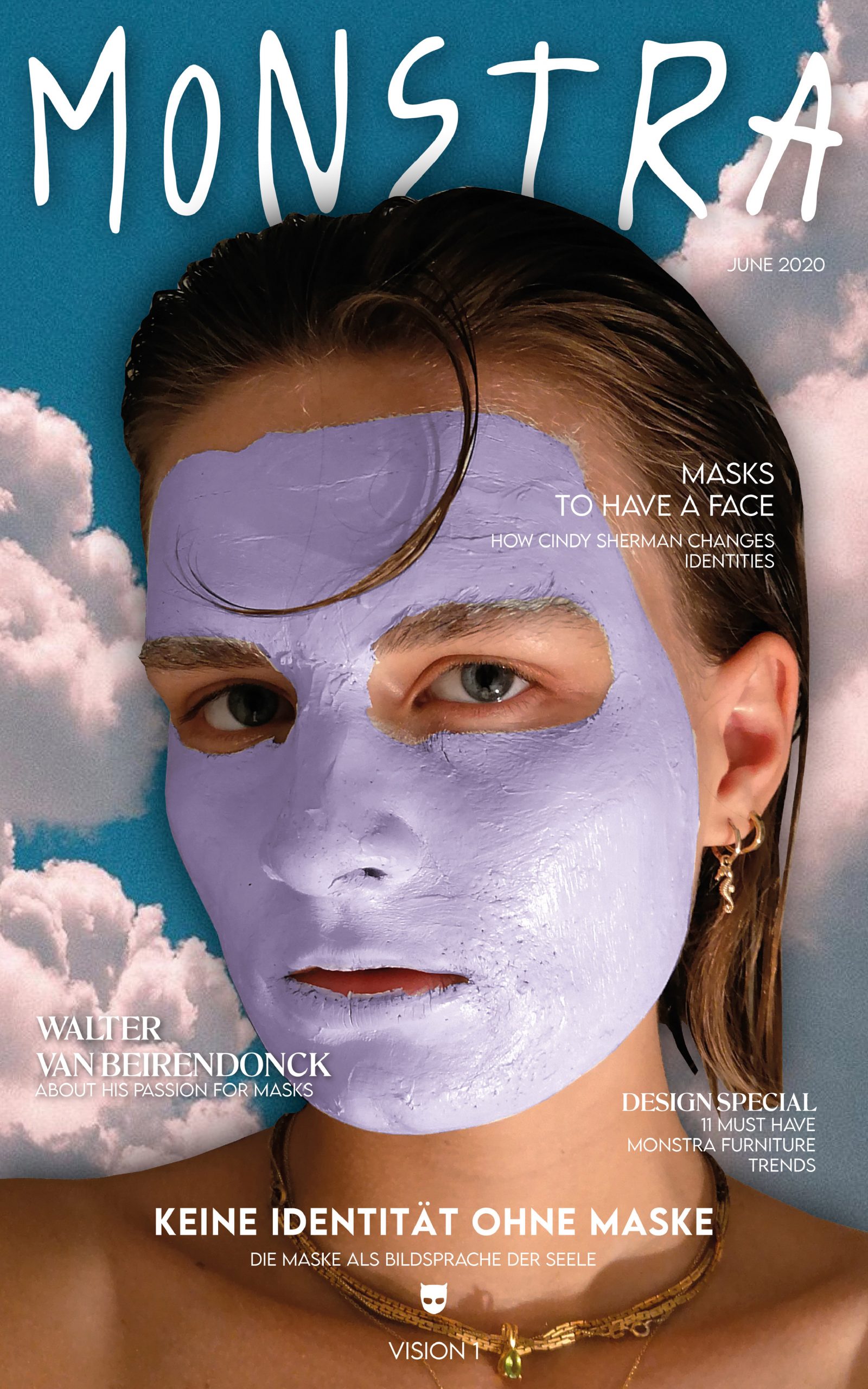
Monstra by Anna Schmiderer
"Monstra is a synthesis of a magazine, an exhibition and a club – spaces that are all about identity and self-expression. A journey through the club is a process of finding your own identity. You go deeper and deeper into space and closer to yourself. The deeper you go, the more permissive and mystical it gets.
"Monstra is about the mask, as a symbol for showing and hiding identities. Monstra has a vision: no identity without a mask. The mask irritates, hides the external identity to give more expression to your inner self. With a mask you don't hide, you show yourself."
Name: Anna Schmiderer
Project: Monstra
Contact address: a.schmiderer@sbg.at
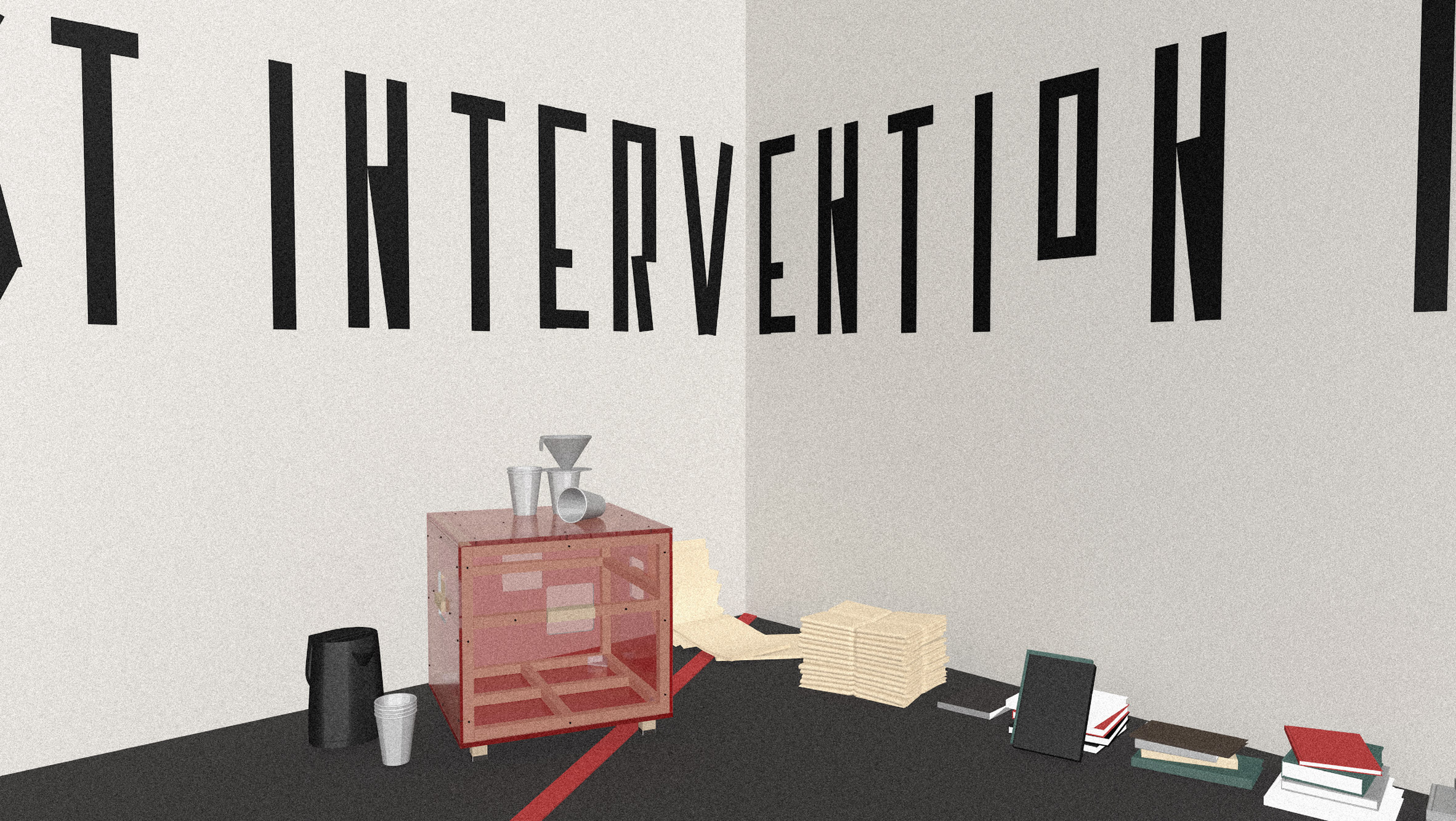
School of the invisible parallel by Flora Szurcsik
"The nomadic design school offers a programme parallel to those of conventional design and art education institutions, which addresses the political context of design and of its effects. The aim is to develop a new democratic form of education that promotes political awareness and discourse, especially in the field of art and design.
"The organisational structure of the school will be developed in a participatory process together with its students. The graphical and spatial concept created corresponds to the process-oriented character of the school. The school occupies abandoned places and initiates a dialogue with their inscribed spatial, visual and social memories."
Name: Flora Szurcsik
Project: School of the invisible parallel
Contact address: flora.szurcsik@marsundblum.at
Website: www.marsundblum.at
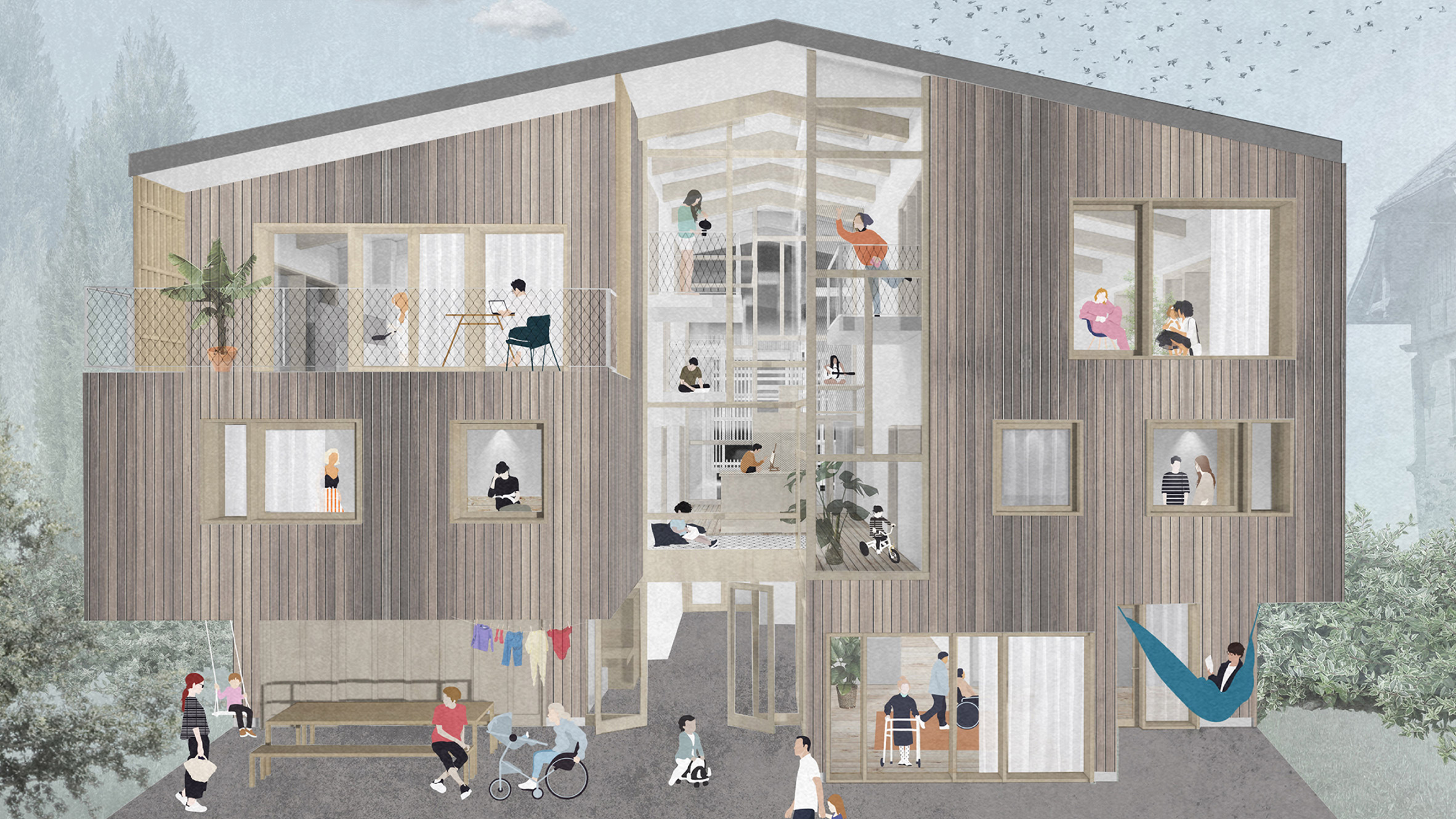
Mehrhaus by Anna Wieser
"More is more when it comes to community. In order to tackle financial, space-saving, environmental and social issues of the present and the future, there is a trend towards shared accommodation.
"The Mehrhaus is a new example of communal architecture under the aspects of universal design. It connects and respects people with different needs on an interpersonal, spatial and urban scale. It fills gaps, connects and forms niches for the users. It allows communal living and safe havens, i.e. private, intimate spaces at the same time.
"The Mehrhaus builds on the diversity and individual participation of its residents. They make the house special and vice versa."
Name: Anna Wieser
Project: Mehrhaus
Contact address: hello@huesla.at
Website: www.huesla.at
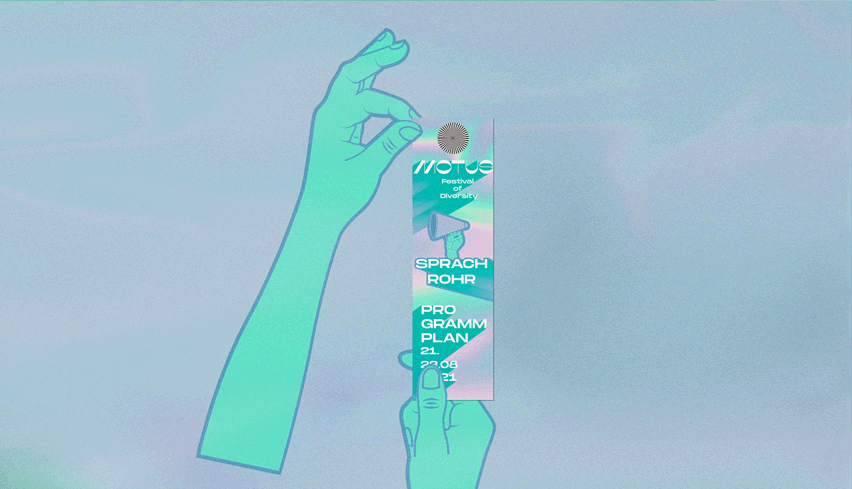
Motus – The Festival of Diversity by Marie Oniemba
"A festival space where all participants are equal. A place where there is no room for hate, discrimination or stereotypes. Where everybody is accepted regardless of their nationality, religion or sexuality.
"This is the vision of Motus - The Festival of Diversity. The aim is to teach acceptance, tolerance and respect to finally find its way from there into our society. We are the movement and therefore the symbol for the festival's visual identity is the wind. Motus creates an identity that visualises the power not only of diversity but also of togetherness."
Name: Marie Oniemba
Project: MOTUS – Festival of Diversity
Contact address: marie.oniemba@gmx.at
Website: www.behance.net/mariegrace
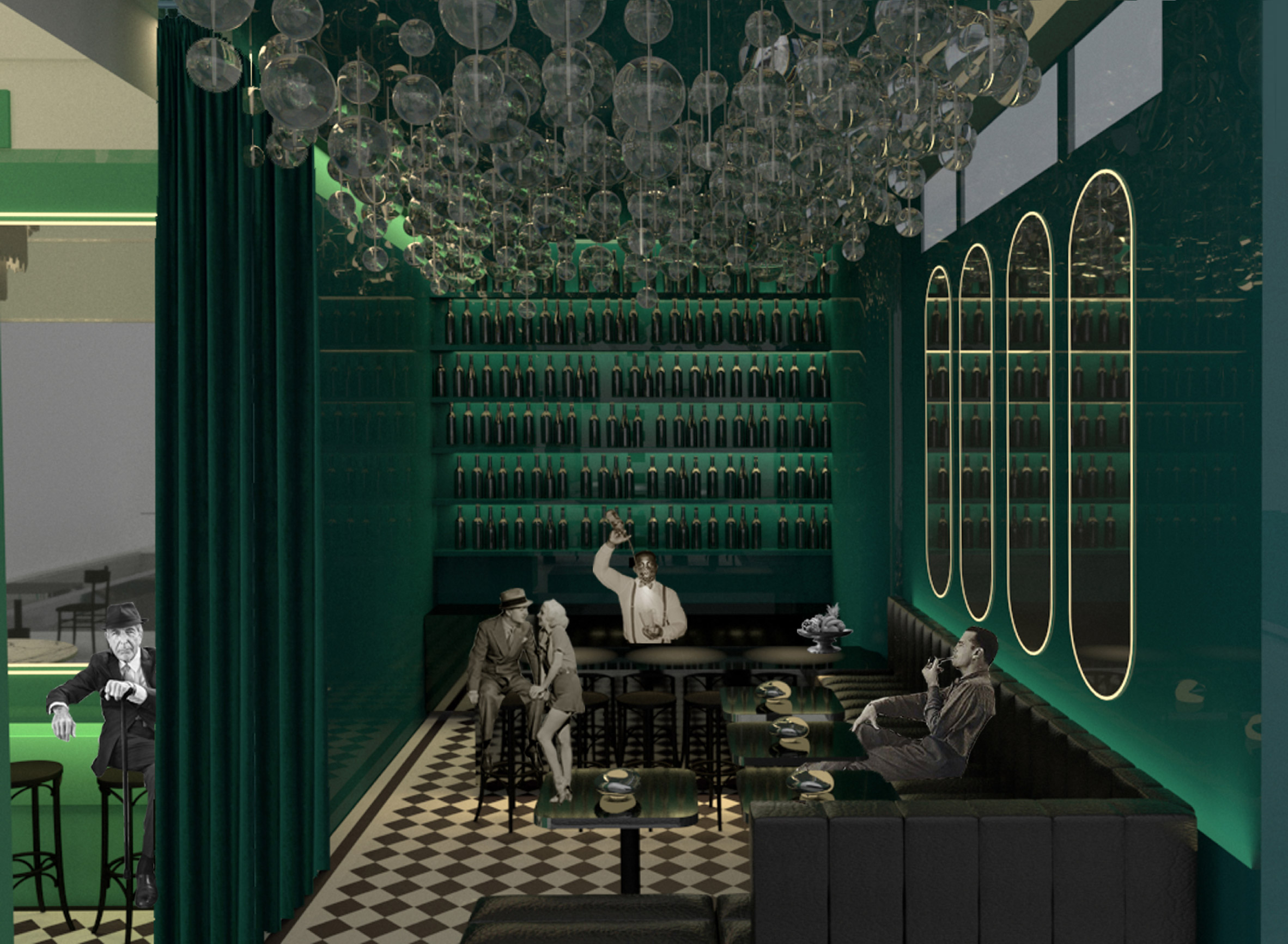
Das Karl – Restaurant in the Otto Wagner Pavilion by Sissi Kasacek
"The intention behind Das Karl is to create a new point of attraction on one of Vienna's most contested public squares, the Karlsplatz. Through the restaurant new life is to be brought into its listed Otto Wagner Pavilion.
"The central guideline of the concept is the Vienna River, which runs underneath the Karlsplatz and shapes the design in terms of its theme and articulation. The site is dominated by an intense field of tension between the sophisticated upper and the sober underground world. A special highlight of the restaurant is a chrome-plated ceiling, imitating the swell of a river."
Name: Sissi Kasacek
Project: Das Karl – Restaurant in the Otto Wagner Pavilion
Contact address: sissi.kasacek@aon.at
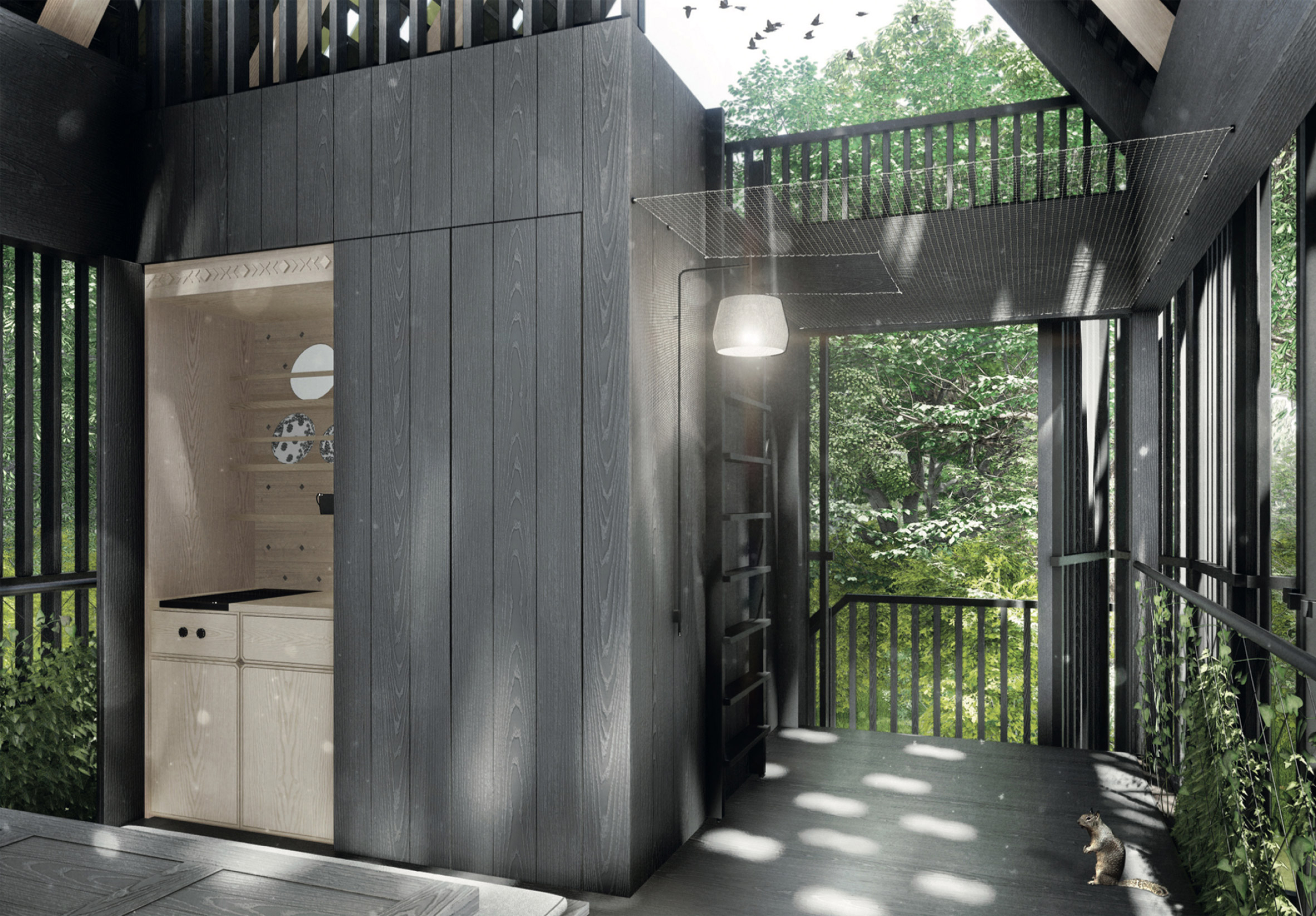
Stork's Nest by Andrea Majstorovic
"The Stork's Nest is a touristic concept for the water meadow of the Lonjsko Polje nature park in Croatia. By designing a holiday and relaxation destination, the area's lack of prospects should be counteracted.
"The challenge is to enhance and outline the specific qualities and values of a landscape that is flooded regularly. The flood is not interpreted as an impediment for development but as an opportunity to accentuate the hidden attractiveness of this recreational destination.
"The identity of the traditional villages and the diverse flora and fauna is emphasized, staged and integrated into the holiday experience through the interior design."
Name: Andrea Majstorovic
Project: Stork's Nest
Contact address: majst.andrea@gmail.com
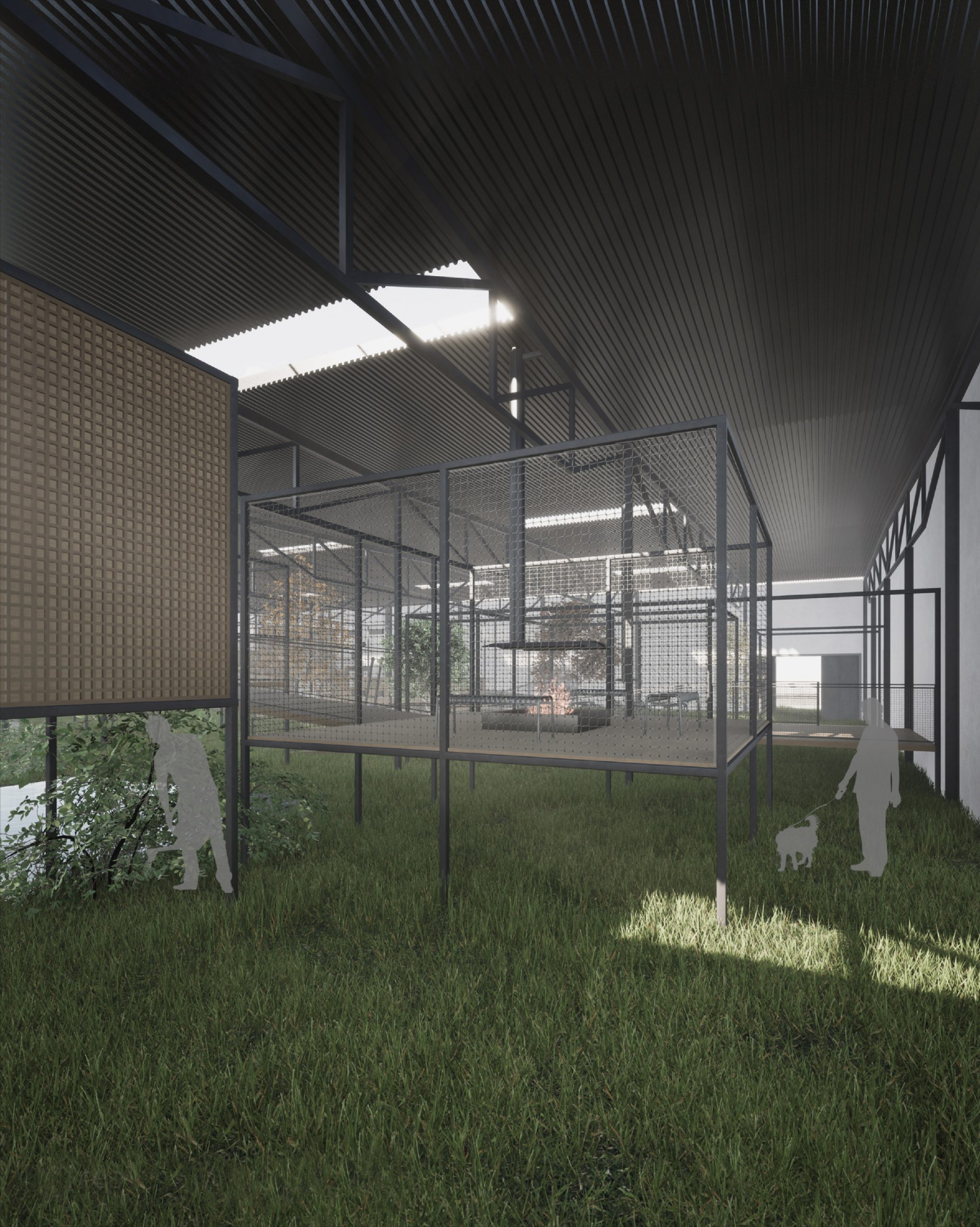
Reuse Retreat – Detoxifying Interiors by Valerie Achleitner
"With reference to the potential of Hainburg as an escape from the cities of Vienna and Bratislava, nature should be the focus of the concept for the interior. To design an indoor landscape, a grid is laid over the building based on the stacked storage system that was found on site.
"From that levels are extracted, volumes and platforms are inserted, moved vertically and horizontally toward each other and accessed via ramps."
Name: Valerie Achleitner
Project: Reuse Retreat – Detoxifying Interiors
Contact address: valerie.achleitner@gmail.com
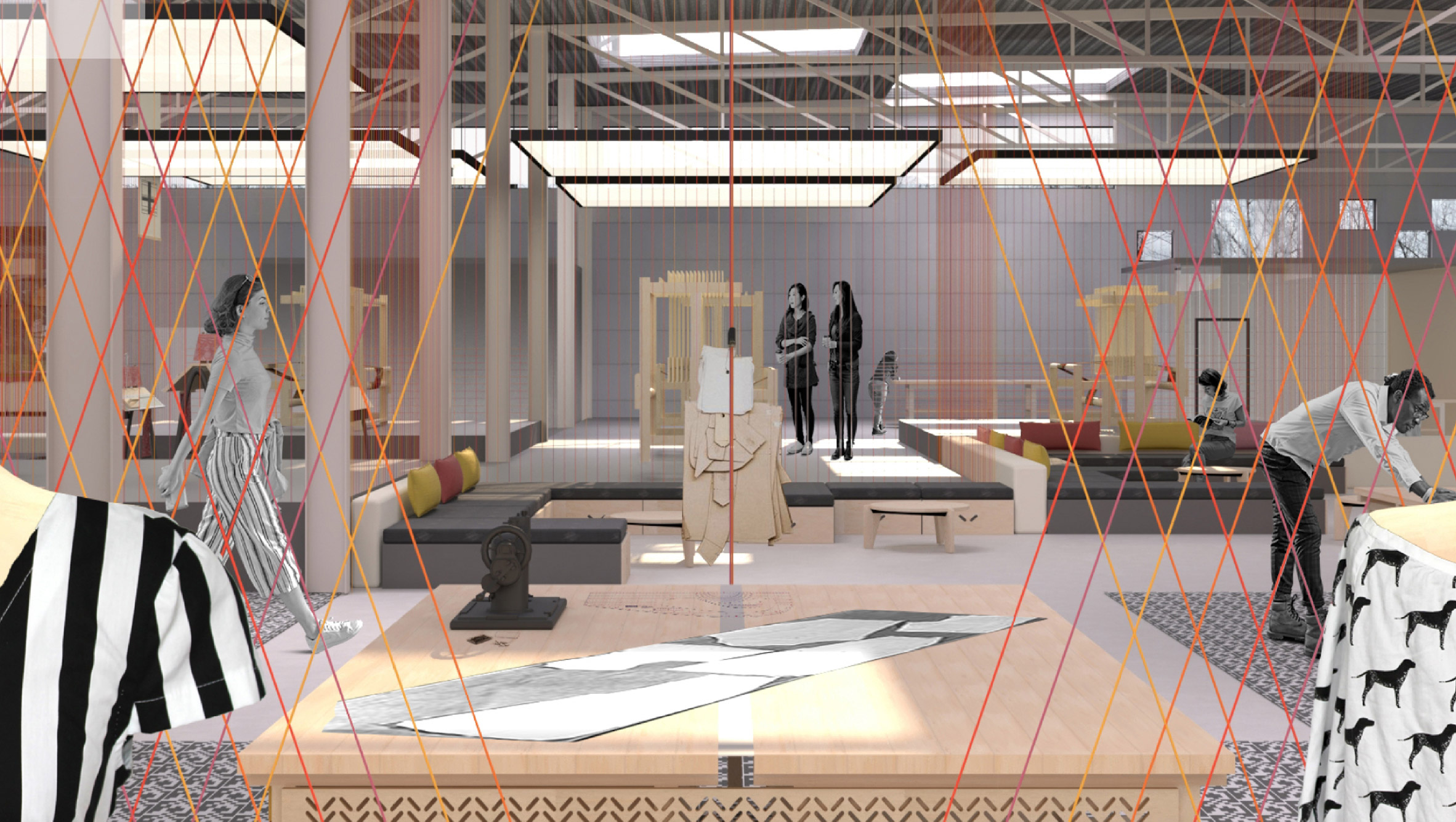
Mehr Denier by Hannah Hager
"'Who made my clothes?' is a question that comes to mind when thinking about the fashion industry today. The aim of Mehr Denier is to create a space for people who want to be the person who made their clothes and textiles.
"The site is an old factory building in Austria near the Slovakian border with industrial features and feeling. Elements are taken from weaving and textile design, such as pattern repeats and the operating principle of a loom, run like a common thread through the floorplan, the colour and material concept and the overall design of the conversion of the old building."
Name: Hannah Hager
Project: Mehr Denier
Website: hannah.hager@gmx.at
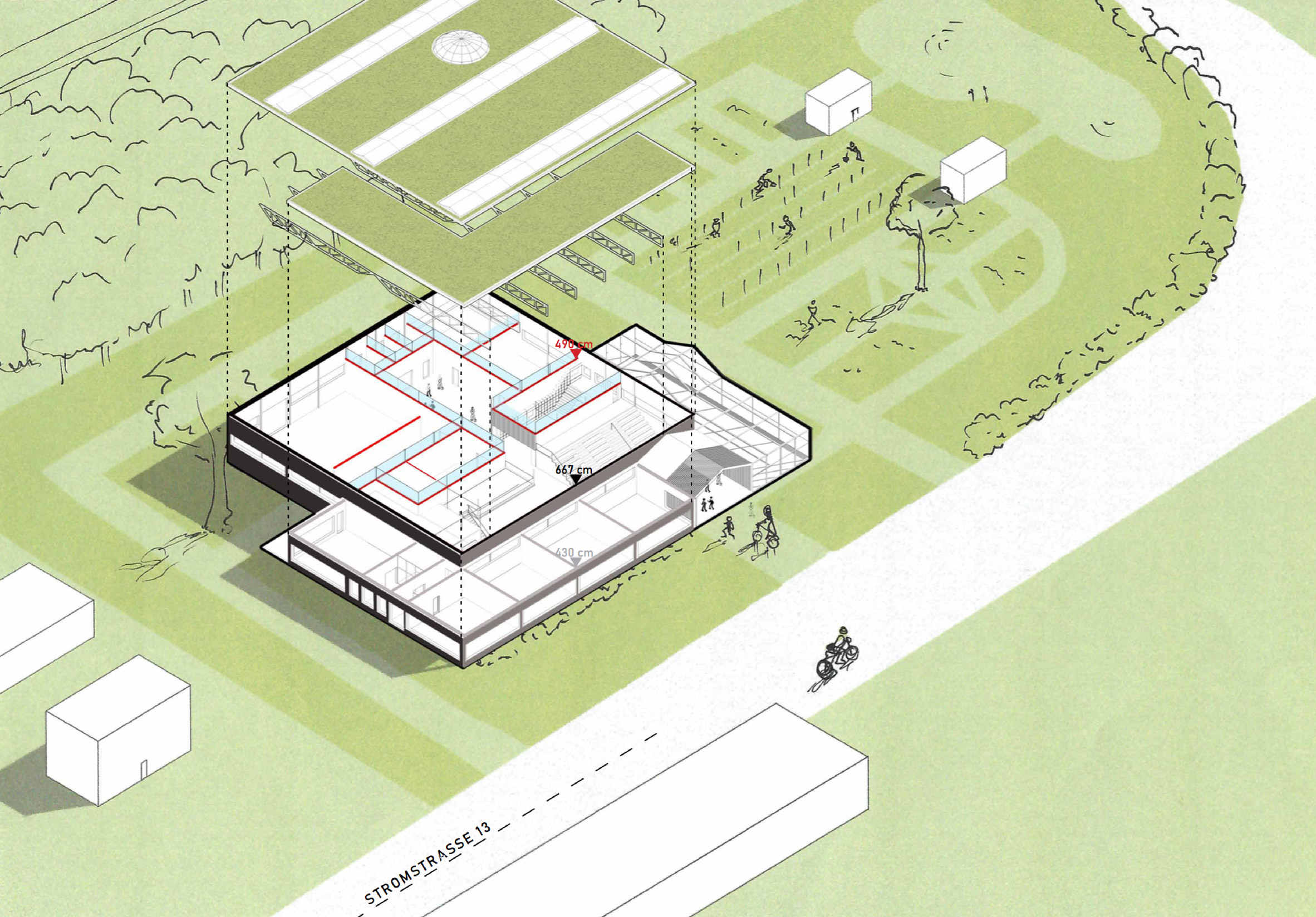
School for Woodwork and Gardening by Hannah Traindl
"Surrounded by the Danube and national parks, the school aims to instruct its students with a 'back to nature' philosophy.
"To find the right balance between the existing industrial hall and the new green and colourful interior, some components of the hall got reused instead of being discarded, such as the glass door of the library and the green steel grid for the railings.
"The resulting school includes classrooms, a big assembly hall, a spacious library, a wood workshop, and adds a glasshouse and a school garden. The green roof, the glasshouse and the wooden entrance pergola are symbolising to the outside, what is getting taught inside."
Name: Hannah Traindl
Project: School for Woodwork and Gardening
Contact address: hannah.traindl@gmail.com
Website: instagram.com/art_traindl
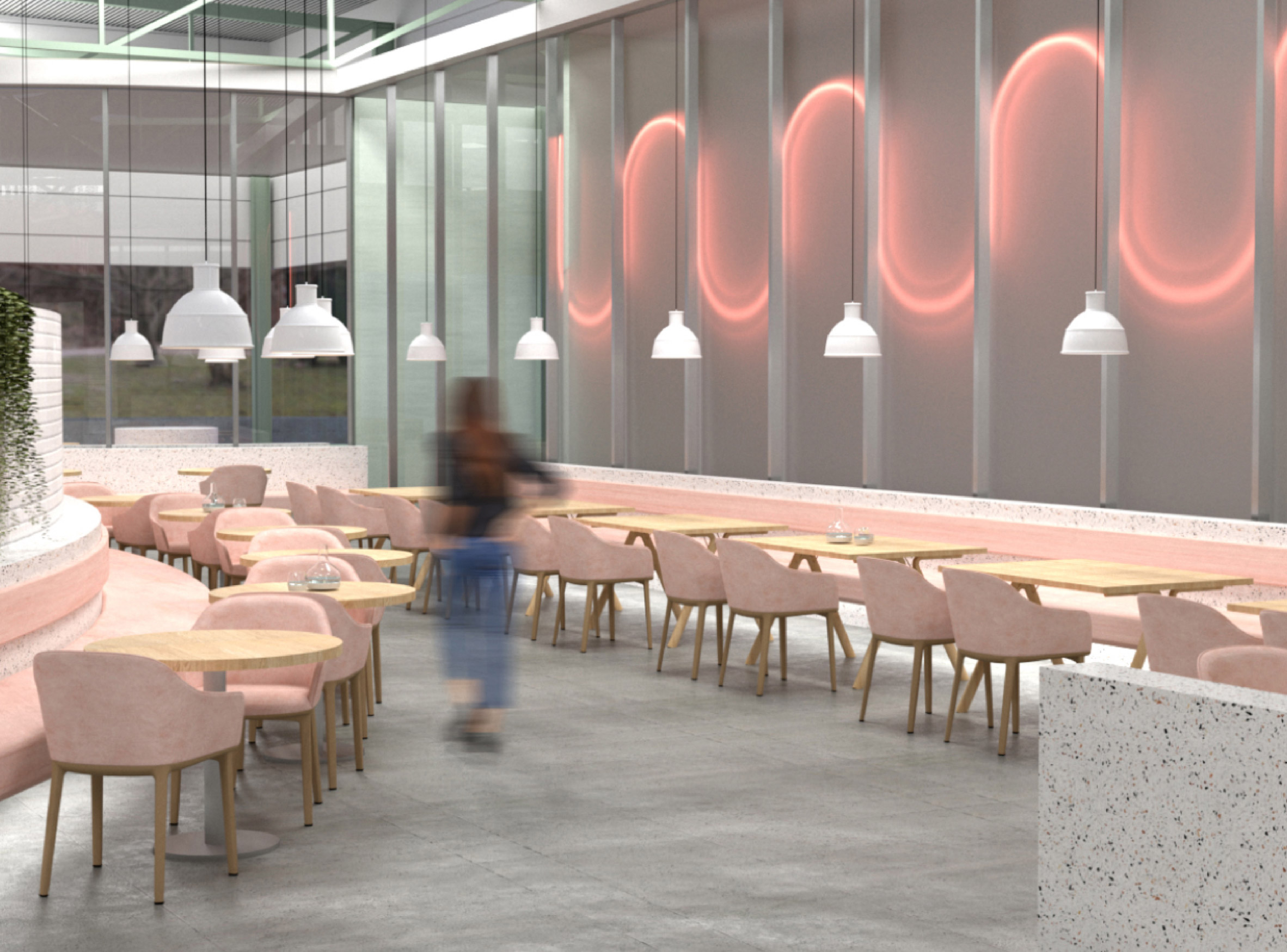
Dine Factory by Sarah Passian
"Dine Factory is a restaurant built inside an old factory hall. Besides its conventional dining operations, local companies from the organic food industry have the opportunity to rent specific rooms within the building. This combination allows them to market their products directly.
"The curved design of the interior contrasts with the industrial appearance of the hall. The aim was to harmonise these two aspects and not to hide the existing structure. Therefore, the soft and pastel colour palette that was used matches the existing mint green framework."
Name: Sarah Passian
Project: Dine Factory
Contact address: sarah.passian@gmail.com
Virtual Design Festival's student and schools initiative offers a simple and affordable platform for student and graduate groups to present their work during the coronavirus pandemic. Click here for more details.
The post Interior design meets visual communication in New Design University school show appeared first on Dezeen.
