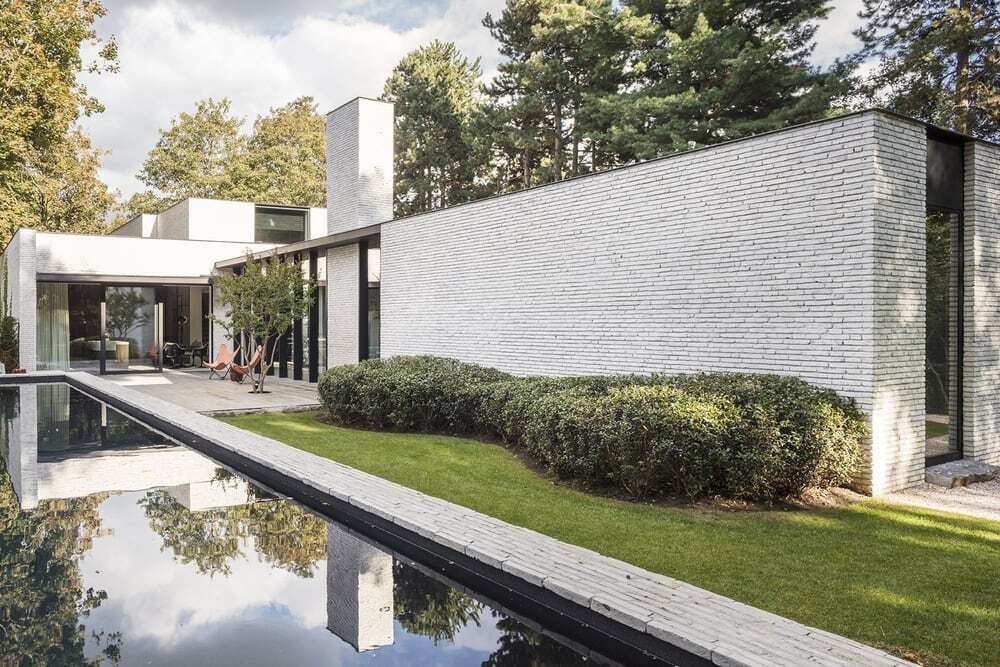Juma Architects Designed Its Own House with an Adjacent Office Space
The floor plan of the home is elongated, as JUMA has a soft spot for long-drawn-out and low forms. Even the children's bedrooms are located on the ground floor. Continue reading [[ This is a content summary only. Visit my website for full links, other content, and more! ]]

[[ This is a content summary only. Visit my website for full links, other content, and more! ]]
