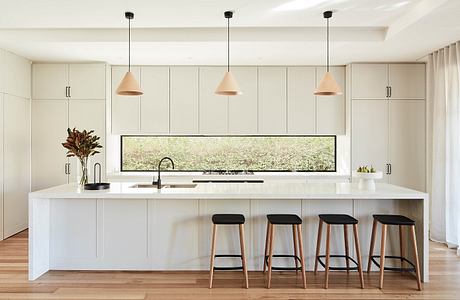Kew House Redesign Embraces Family-Friendly Space Optimization
Katherine Charlton Design has reshaped a 1997-renovated Californian Bungalow in Melbourne. Known as Kew House, the redesign prioritizes functionality and warmth for a young family. The project included reconfiguring the floor plan to accommodate a main bedroom suite and living areas, removing outdated trims, and introducing black steel-framed windows. The design focuses on enhancing usability and storage within the existing structure, creating a harmonious and welcoming interior without expanding the home’s footprint. Read more ...Related:Kimberly Peck Architect Adds Levels to East Village Triplex in New YorkFergus Garber Architects Redesign Modern Maybeck in AthertonBlending Family Home in Palo Alto Features a Modern Farmhouse Vibe


Katherine Charlton Design has reshaped a 1997-renovated Californian Bungalow in Melbourne. Known as Kew House, the redesign prioritizes functionality and warmth for a young family. The project included reconfiguring the floor plan to accommodate a main bedroom suite and living areas, removing outdated trims, and introducing black steel-framed windows. The design focuses on enhancing usability and storage within the existing structure, creating a harmonious and welcoming interior without expanding the home’s footprint.
Read more ...
Related:
Kimberly Peck Architect Adds Levels to East Village Triplex in New York
Fergus Garber Architects Redesign Modern Maybeck in Atherton
Blending Family Home in Palo Alto Features a Modern Farmhouse Vibe
