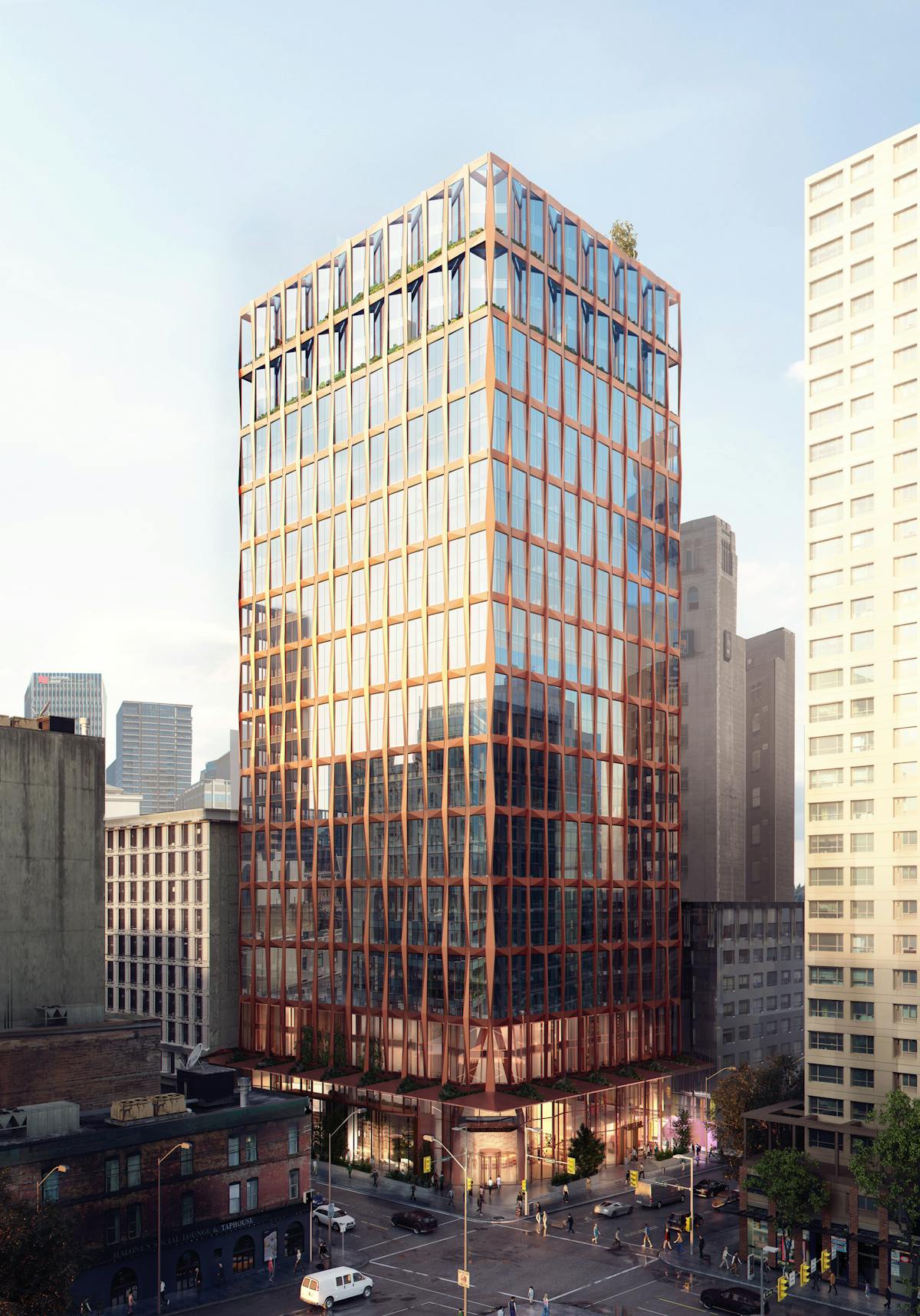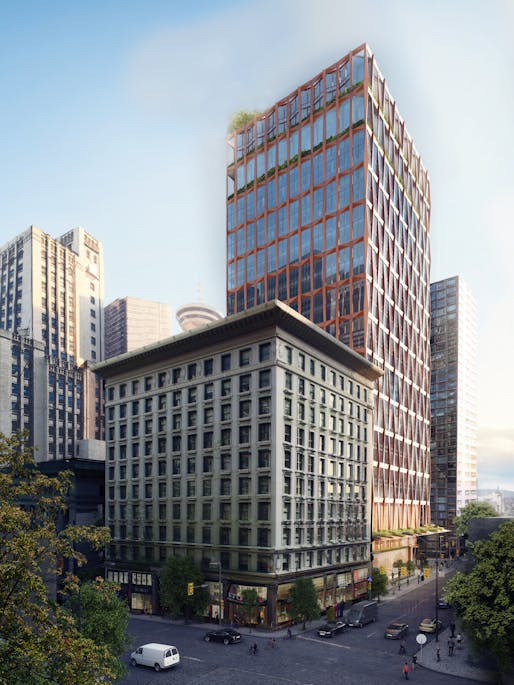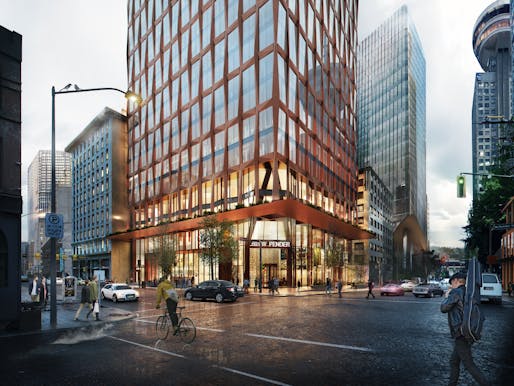KPF's to replace parking structure with gridded, metal-clad office tower in Vancouver
Kohn Pedersen Fox (KPF) has announced that the firm's 601 West Pender Street project was unanimously approved by the Vancouver City Council at a public hearing earlier this month. The building replaces a six-story parking structure in the city's Central Business District with a new mixed-use tower consisting of a retail base, 29 floors of work spaces, and amenities that offer panoramic views of the city. "We felt the best way to complete this block of heritage buildings was to create a building that was at once modern and timeless and accentuates its context with scale and color – while bringing nature into the urban fabric," said Marianne Kwok, KPF Design Director, in a statement. The building uses two metal finishes, textured and flat, to add a more distinct aesthetic to the structure's color and reflectivity. The glass in the main tower is flat, but at the top and bottom the facade folds inwards to create pockets of green space, widen the public offering at the ground level, and ...


Kohn Pedersen Fox (KPF) has announced that the firm's 601 West Pender Street project was unanimously approved by the Vancouver City Council at a public hearing earlier this month. The building replaces a six-story parking structure in the city's Central Business District with a new mixed-use tower consisting of a retail base, 29 floors of work spaces, and amenities that offer panoramic views of the city.

"We felt the best way to complete this block of heritage buildings was to create a building that was at
once modern and timeless and accentuates its context with scale and color – while bringing nature into
the urban fabric," said Marianne Kwok, KPF Design Director, in a statement.

The building uses two metal finishes, textured and flat, to add a more distinct aesthetic to the structure's color and reflectivity. The glass in the main tower is flat, but at the top and bottom the facade folds inwards to create pockets of green space, widen the public offering at the ground level, and ...
