Lit Time by Fun Connection
Reconstruct a Brand-new Living Paradigm
Project Name: United Investment Zishan Jun - Lit Time
Project Location: Xianning, Hubei Province, China
Client: United Investment Real Estate Co.,LTD
Client's Team: Pang Ying, Xiao Binghui, Xiao Ying, Wang Dan
Project Area: 500㎡
Design Time: 2023.06
Opening Date: 2023.09
Design Firm: Fun Connection (www.funconn.com)
Chief Designer: Zhang Yaotian
Detailed Design: BEIYE DESIGN STUDIO
Lighting Design: Hu Xiaowei
Photographer: Tan Xiaozhong
Fun Connection | Lit Time: Reconstruct a Brand-new Living Paradigm
Zishan Lake Peninsula, a suburban resort area located just over an hour's drive from Wuhan. As a multifunctional dining and wine space in the community of Zishanhu New Town, Lit Time was transformed from the reception lobby of the Sweet Box Hotel, originally located at the window of the Zishan Lake Peninsula. In Wuhan dialect,"Daye" refers to "taking a break". That's precisely the theme the space aims to convey: a temporary escape from the daily routine and conventional life.
Infinite life
As a multifunctional community dining and wine space, Lit Time encompasses diverse functionalities such as coffee, dining, drinking, exhibitions, reception, and community center. Meanwhile, as a significant spiritual space in lakeside living, it forms organic and beneficial interactions with cultural and tourism resources like the Sweet Box Hotel and C. Camping, as well as the peninsula community. It also provides a wide range of lifestyle services for residents and community members.
Facing such a space that encompasses diverse business formats, our renovation needs to ensure future flexible usage for the operators by providing a continuous and open spatial layout. Additionally, we should use flexible methods to shape the boundaries of the space, delineating different functional areas. While ensuring the proper placement of commercial functions such as dining, wine, and coffee bars. As a medium, it is even more important to create a public space where the community members can engage in self-learning, spend quality family time, or gather with friends.
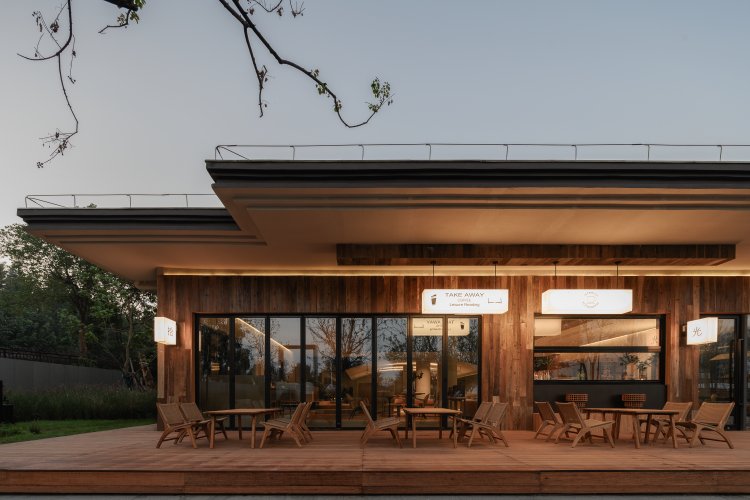
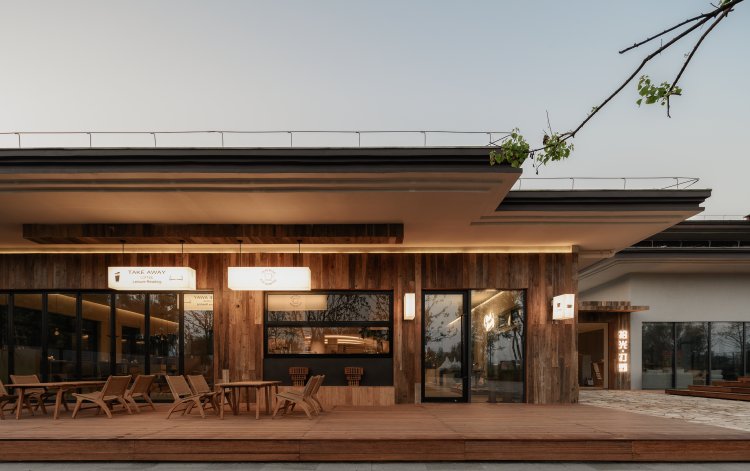
Experience Creation
The entrance circulation path has been reconfigured, resulting in the creation of a new order surface on the gray half-height walls within the gray space. This not only visually directs the flow of people into different spaces but also offers visitors a relatively private entrance experience with a sense of ritual.
Within the space, the reception bar and the operational bar are separated by a well-planned circulation path. Visually, it is a cohesive unit without interfering with each other. The designing goal is to maximize the integration of the entire space, blur the tangible boundaries, and enhance the connection and interaction between different areas without altering the structural form. By using variations in ceiling heights, flooring materials, and textures, we have created a delineation of order between different functional zones, allowing people to have a rich and diverse experience within the same space.
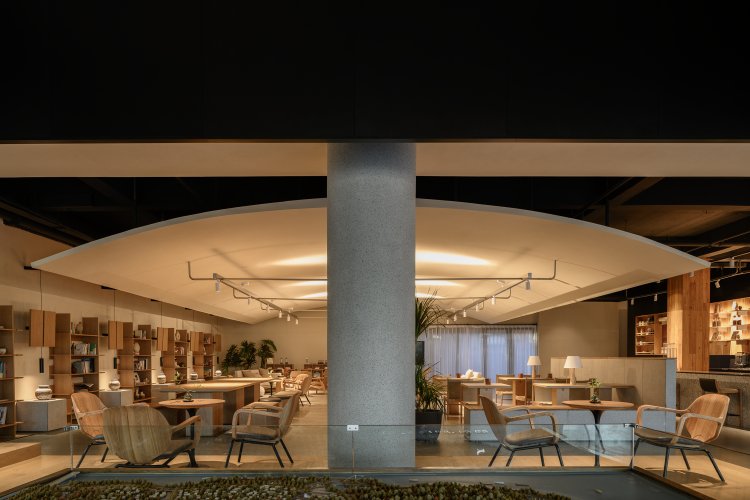
Two-thirds of the entire space is surrounded by the seating area. One can feel a profound sense of time and space under the combination of arched suspended ceiling, resulting in a concise and subtly scaled space-time tunnel. The black metal edge ceiling cleverly frames the display and negotiation area, serving as a focal point that can be observed within the space.
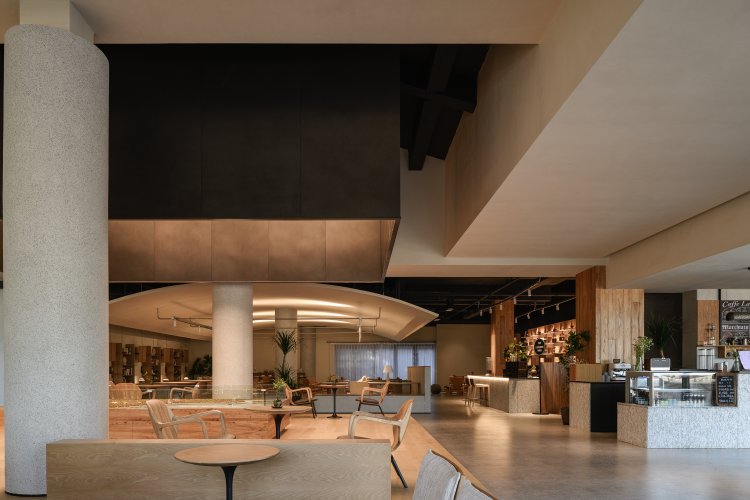
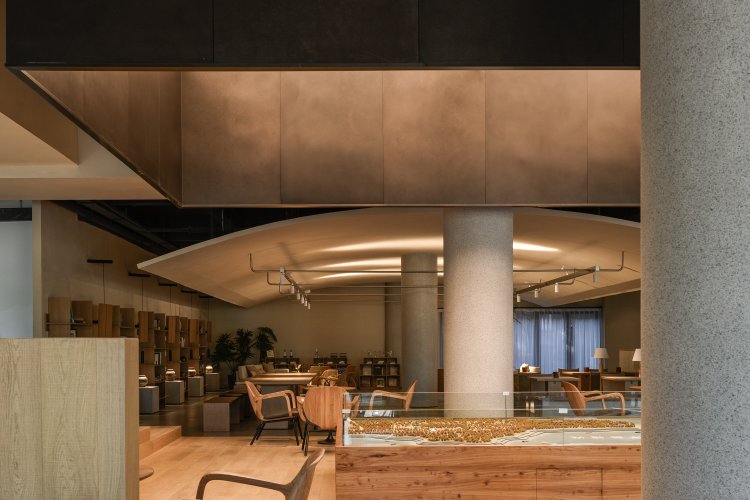
Far from the bar counter, the long table in the negotiation area was surrounded by rows of bookshelves, which provides a relatively quiet zone for community members. As another functional area, both residents and visitors have a chance to engage in any theme activities they interested in, such as baking, flower arranging, or crafting. Adults and children who have had a hectic week can fully relax themselves here, immersing themselves in a dedicated and focused learning experience.
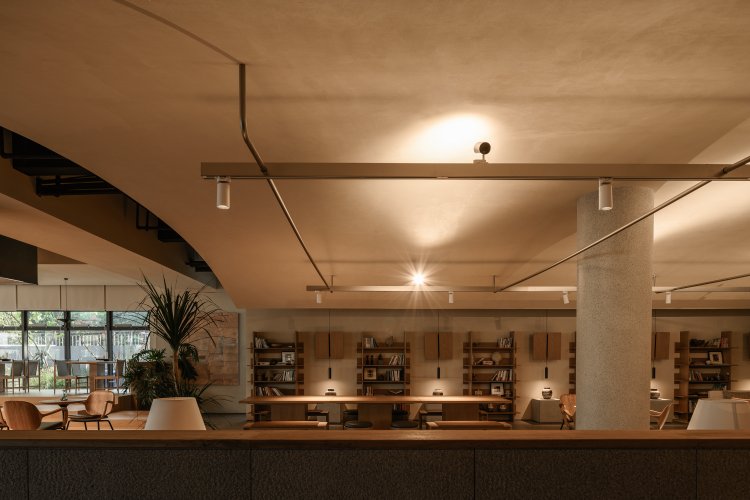
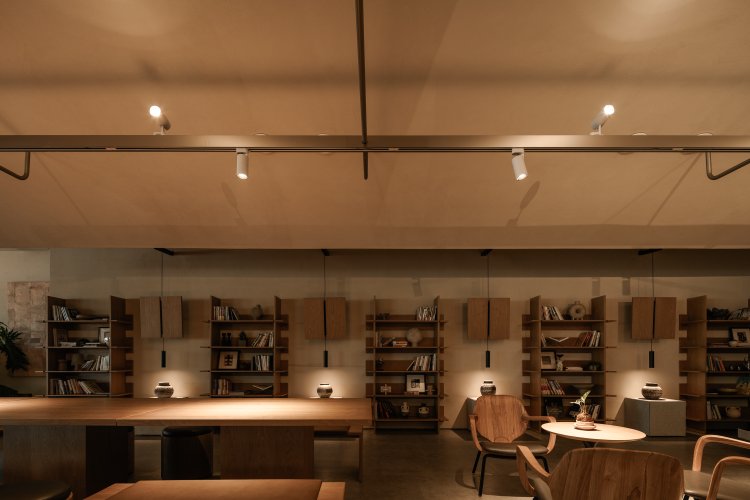
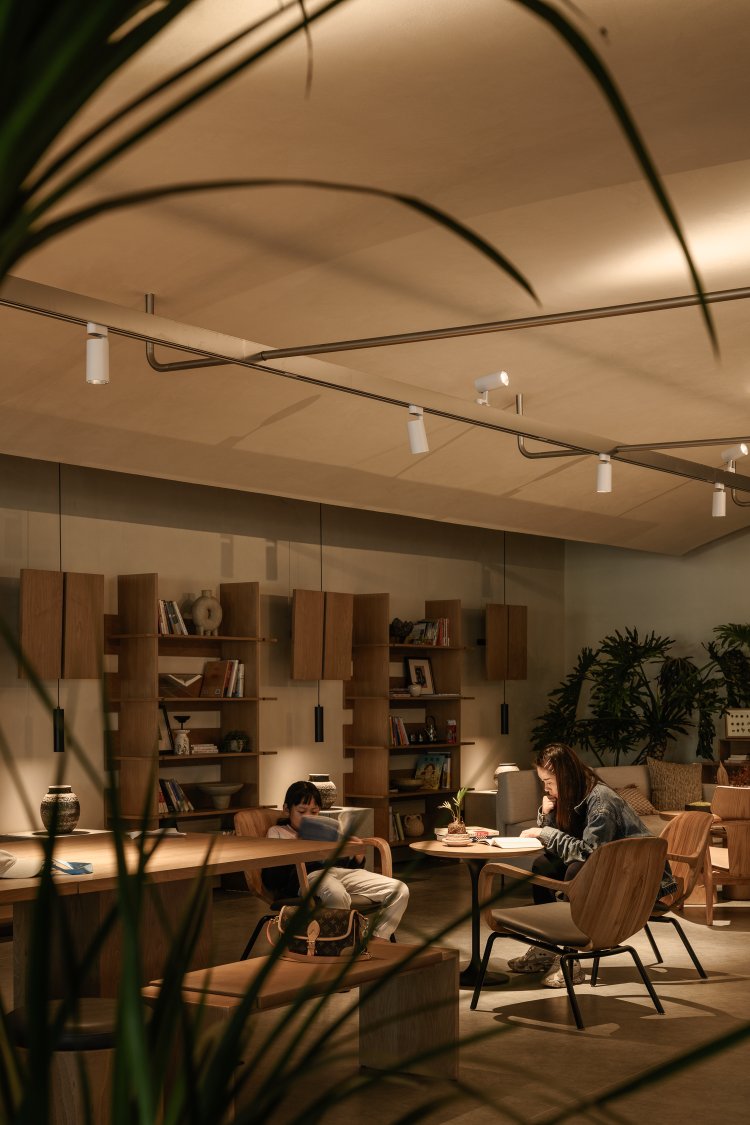
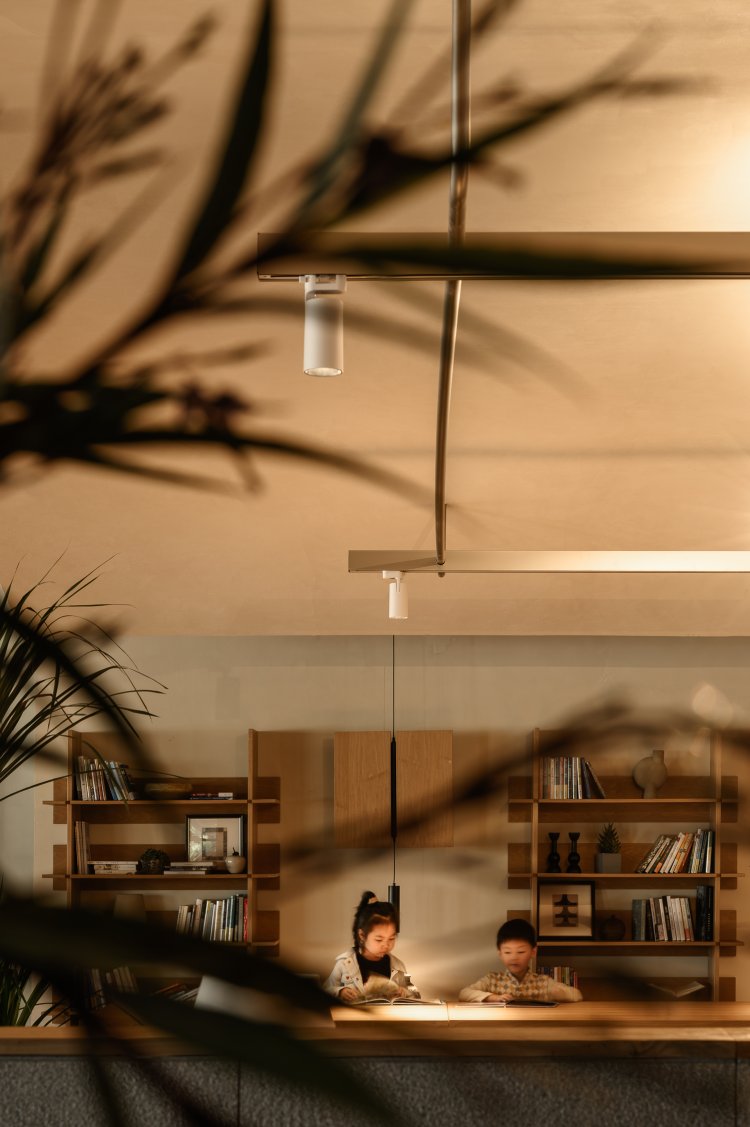
Scenery Reconstruction
In the restaurant, we have not followed the traditional design approach of fixing the number of seating arrangements. Instead, the wooden furniture and soft furnishings are arranged in a scattered manner to create a flexible seating area to ensure a sense of closeness and freedom within the space. This only enhance the structural aspect of the space but also eliminate the redundancy associated with rigid partitions.
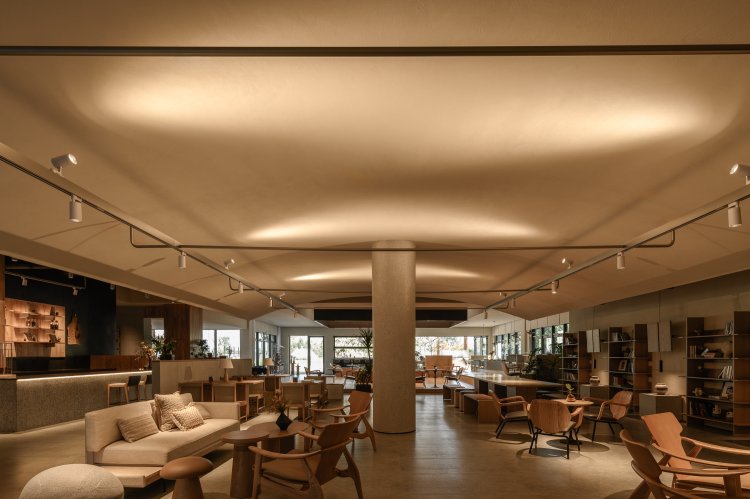
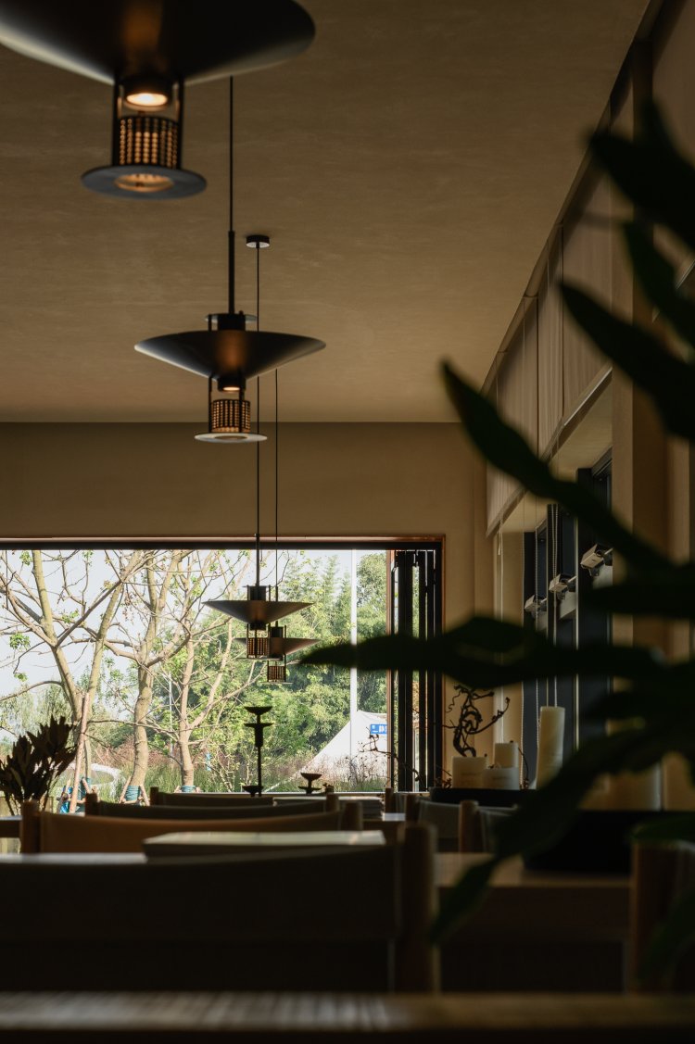
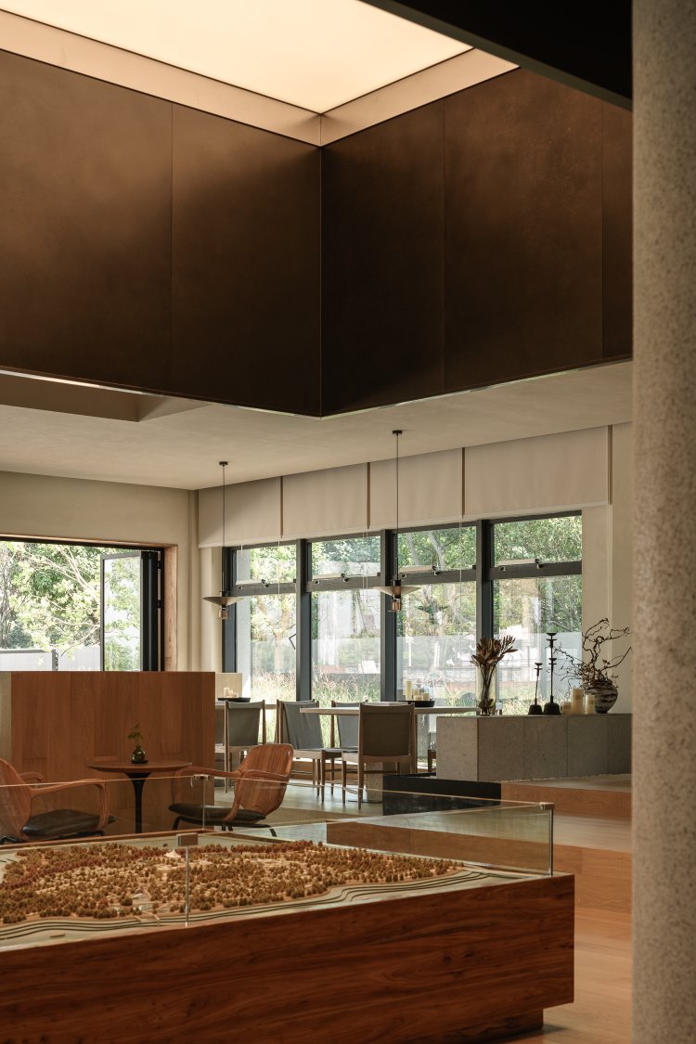
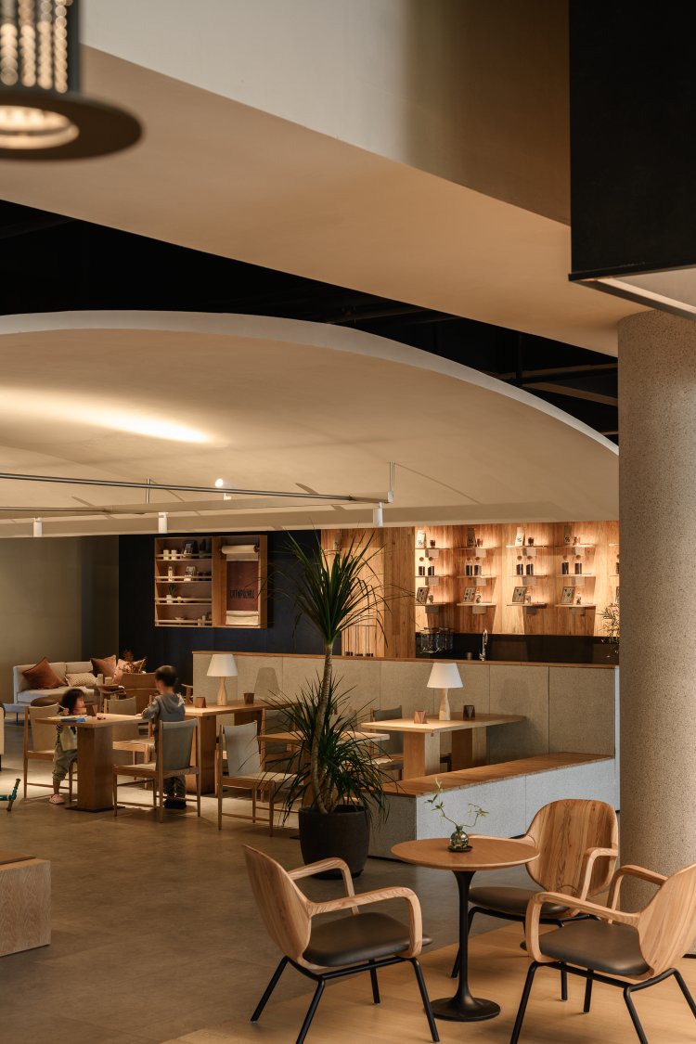
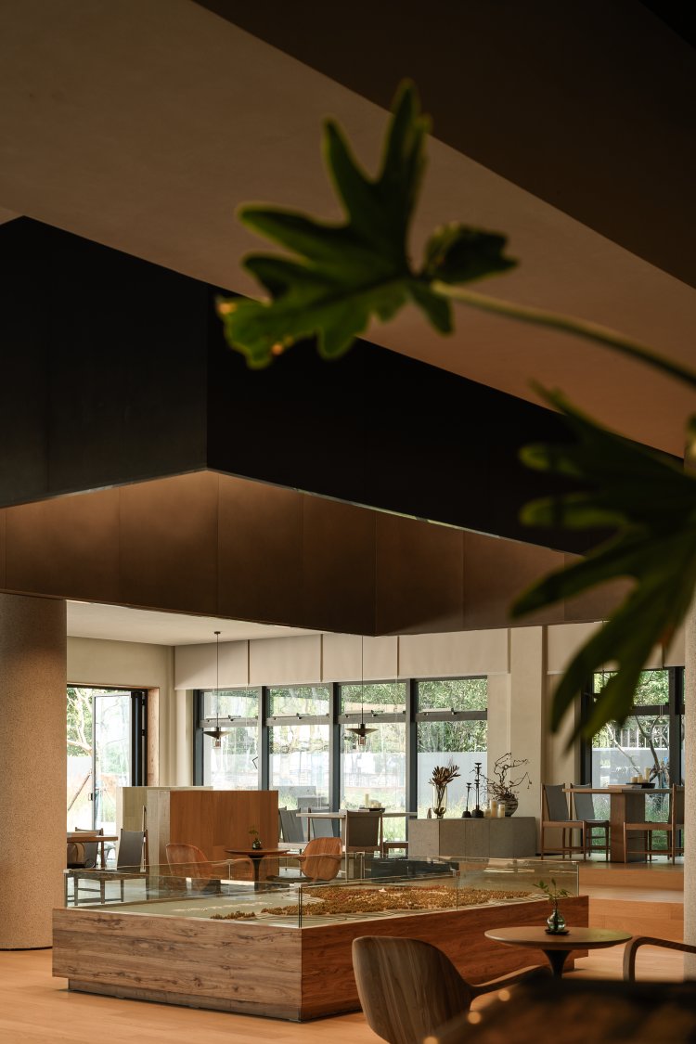
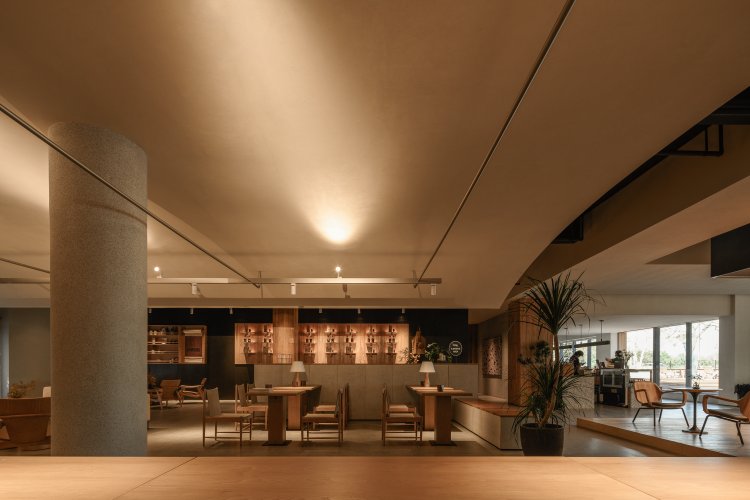
Large floor-to-ceiling windows and open facades allow ample natural light to enter the interior, ensuring a spacious and transparent view of the restaurant's surroundings and creating a comfortable and natural dining and leisure environment. On sunny days, the sunset is moving slowly, people enjoy the delicious food brought by the Maillard reaction and spend a rare holiday moment in a leisurely way while gazing at the vibrant fields.
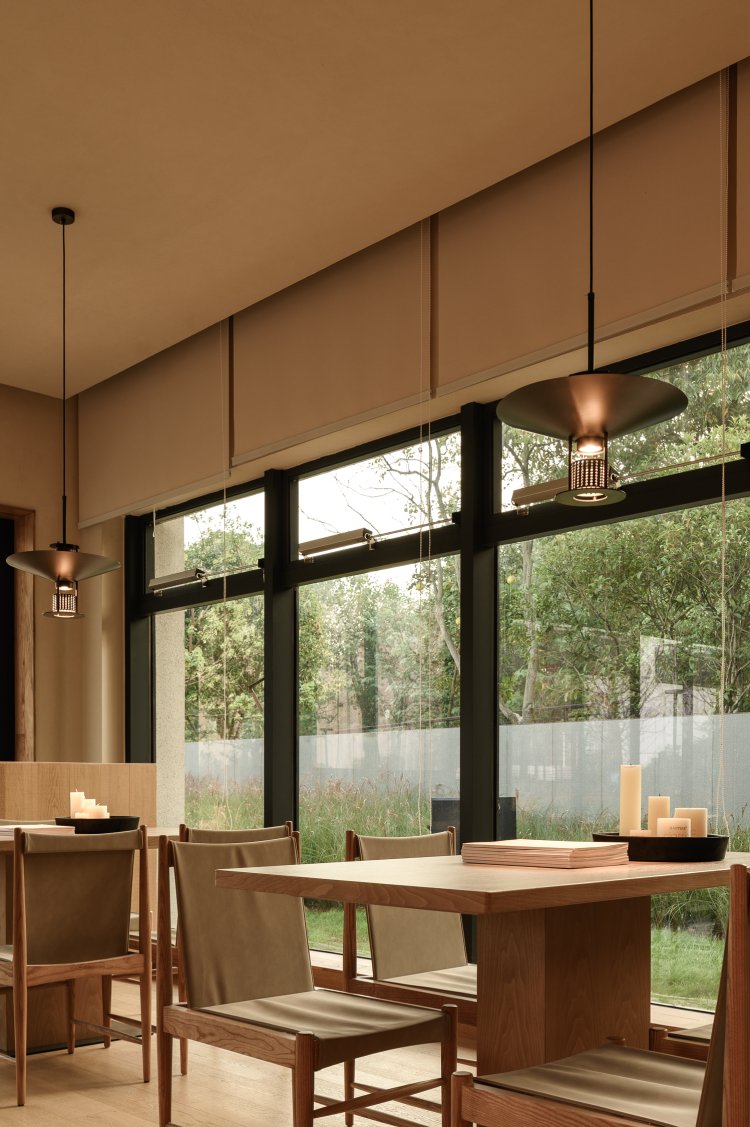
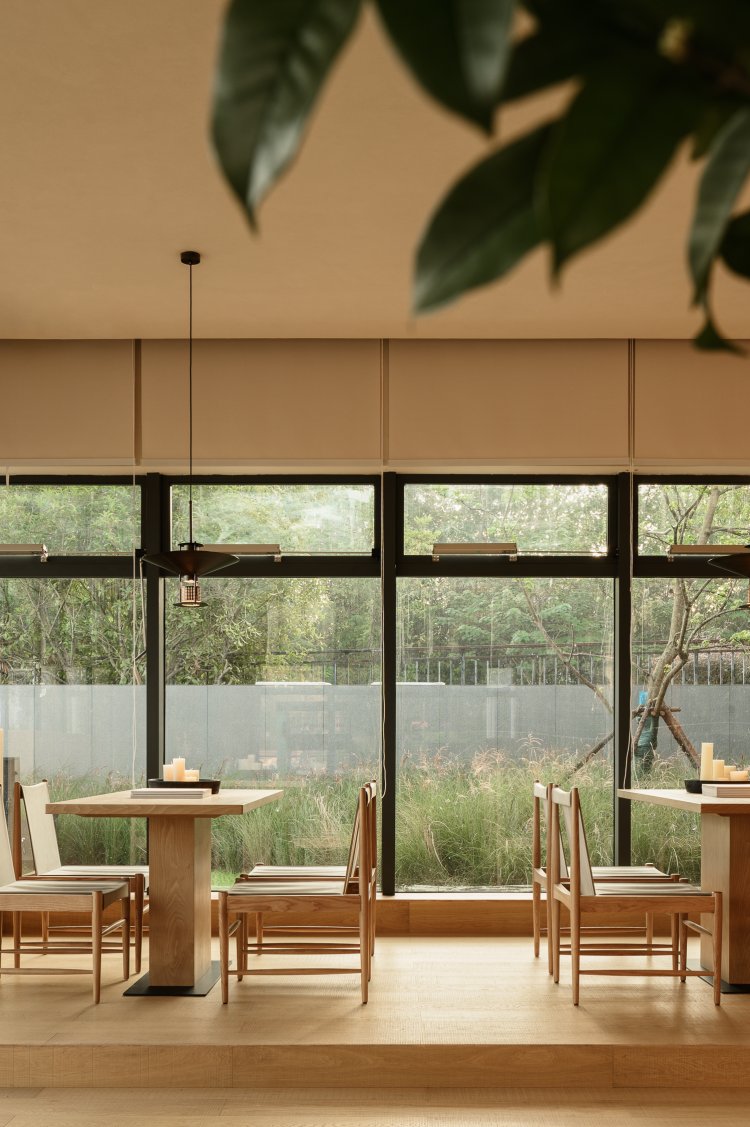
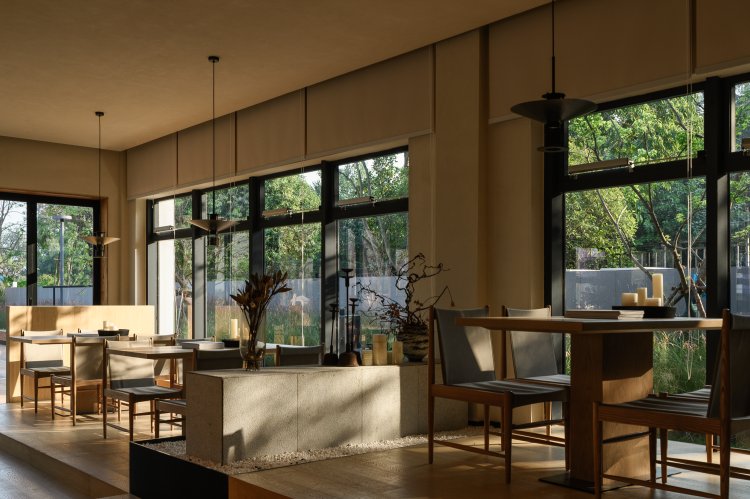
In addition to providing a comfortable and open experience, we also aim to preserve a sense of roughness within the space to increase its legibility. Therefore, in the selection of materials on the facade, we choose the raw stone with exposed texture to create an interesting contrast with the rugged wood grain. These elements are complemented by textured paint and vintage handcrafted metals, giving the overall interior style a rustic charm that seems to have been aged and enriched by time. This relaxed and unrefined atmosphere harmoniously blends with the surrounding natural and rustic environment, making it a place where community residents, hotel guests, and campsite visitors can all enter without any burden.
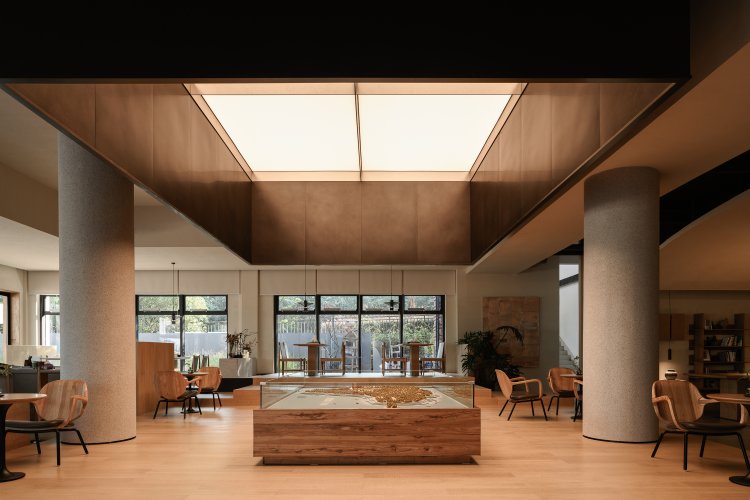
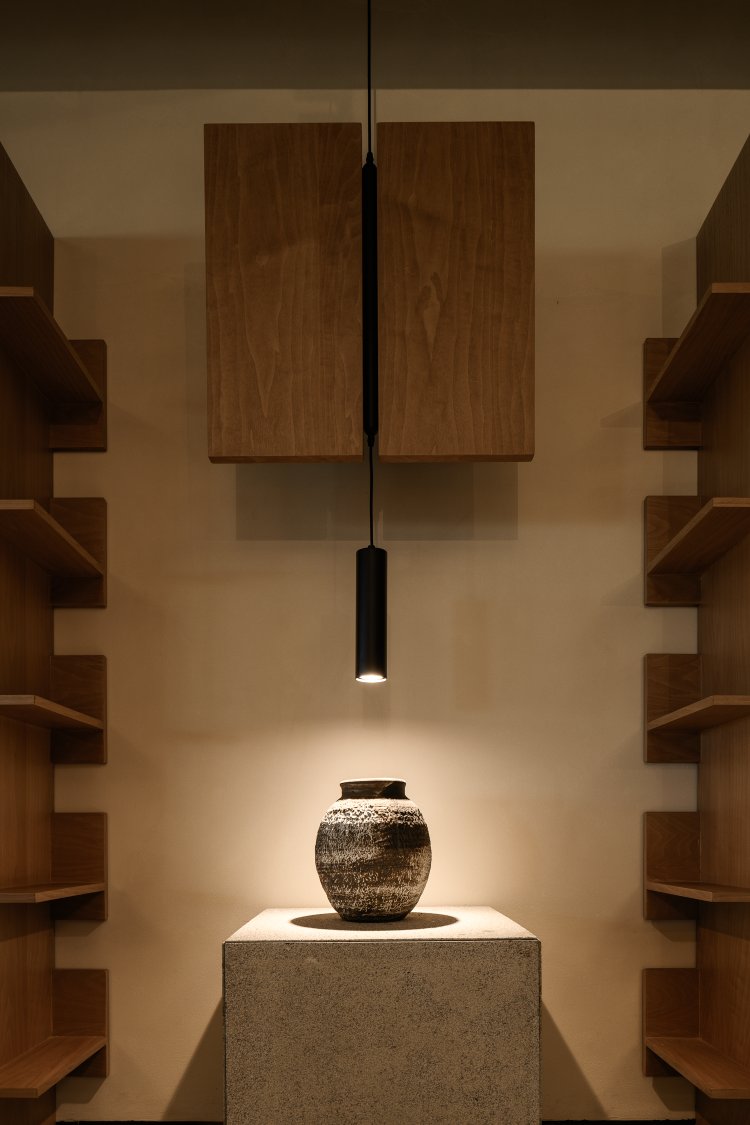
With the increasing pressures and burdens of urban life, people are constantly yearning to find a place within the radius of their home where they can have a mini vacation. By creating a vacation-like setting within the community, people are looking for a place different from their fixed daily routine where they can unload the pressures of urban life and simply enjoy the gap between the city and nature. This is exactly what Lit Time aims to achieve. By emphasizing the organic integration of natural ecology into traditional community living, it seeks to reconstruct a brand-new living paradigm in the suburbs. This means truly bringing beautiful scenes into the community, where individuals can not only merge with nature but also foster friendly relationships with one another.
