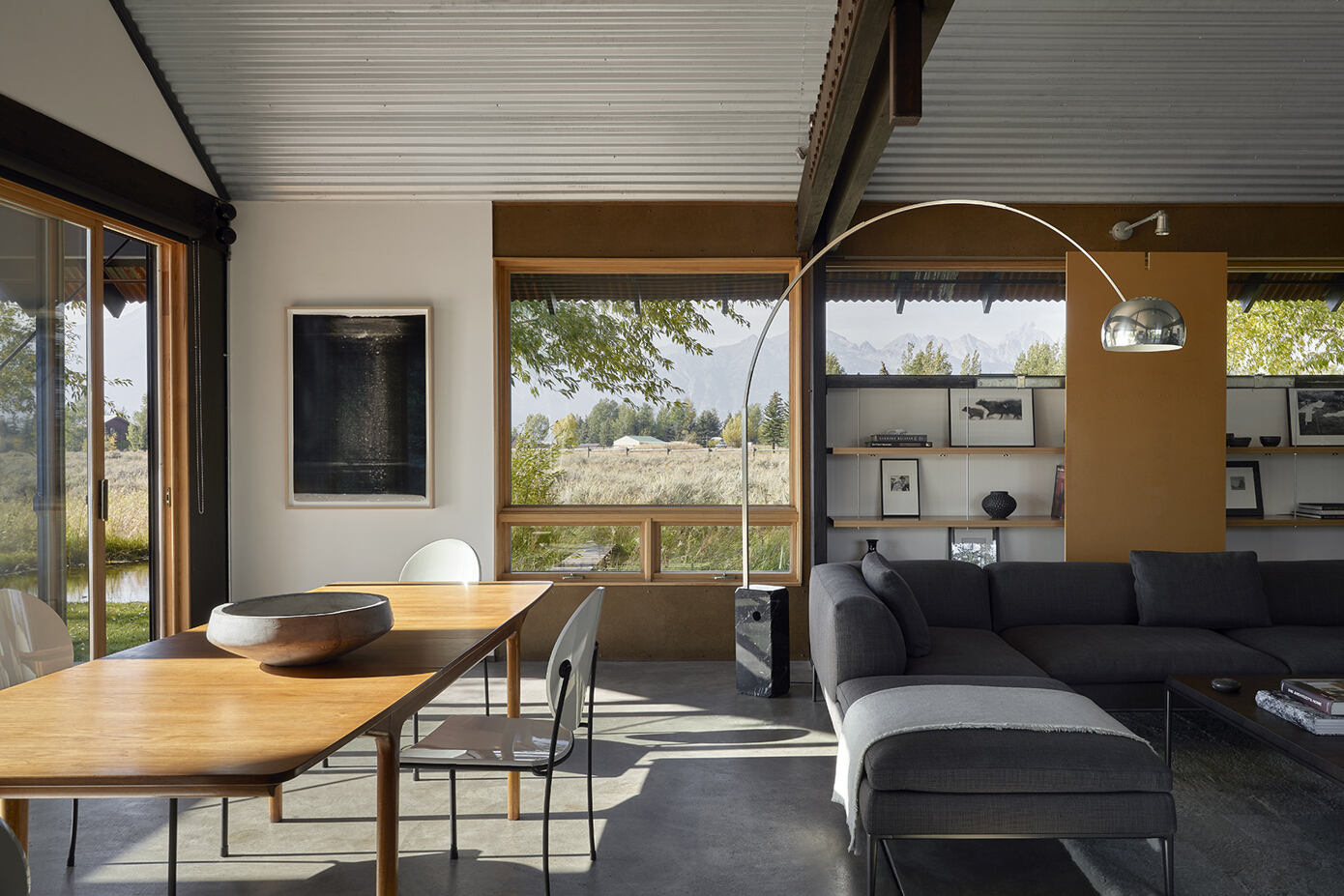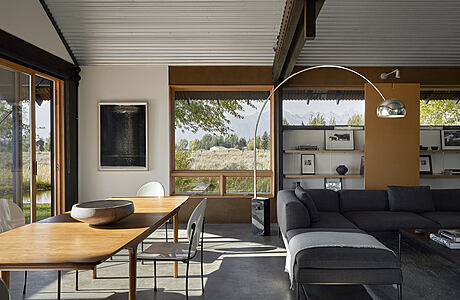Logan Pavilion: Crafting a Sustainable Home amidst Wyoming’s Teton Mountains
Situated amid the expansive plains north of Jackson, Wyoming, the Logan Pavilion reflects the architectural genius of Eric Logan from CLB Architects. From its initial build in 1997 to its latest remodel in 2020, this house blends the practicality of vernacular hay sheds with minimalist elegance. Notably, the structure maximizes natural light and ventilation while offering breathtaking views of the Teton Mountains. Furthermore, Eric Logan's unique design decisions and the use of durable materials ensure the house not only harmonizes with the Western landscape but also evolves gracefully with time. Read more ...Related:Othello Gardens: Wittman Estes’ Modern Take on Seattle Multi-Family HomesVista Residence: Montecito’s Mountain-Framed Wooden RetreatBasecamp: A Mountain Sanctuary by CLB Architects


Situated amid the expansive plains north of Jackson, Wyoming, the Logan Pavilion reflects the architectural genius of Eric Logan from CLB Architects. From its initial build in 1997 to its latest remodel in 2020, this house blends the practicality of vernacular hay sheds with minimalist elegance. Notably, the structure maximizes natural light and ventilation while offering breathtaking views of the Teton Mountains. Furthermore, Eric Logan's unique design decisions and the use of durable materials ensure the house not only harmonizes with the Western landscape but also evolves gracefully with time.
Read more ...
Related:
Othello Gardens: Wittman Estes’ Modern Take on Seattle Multi-Family Homes
Vista Residence: Montecito’s Mountain-Framed Wooden Retreat
Basecamp: A Mountain Sanctuary by CLB Architects
