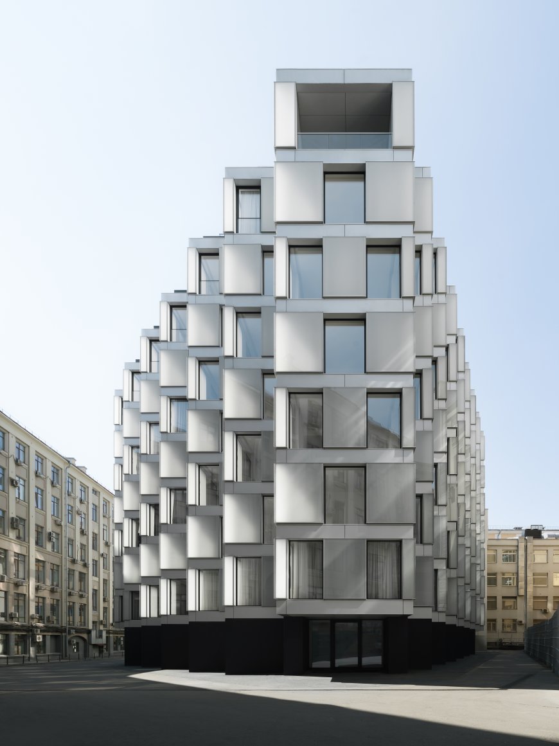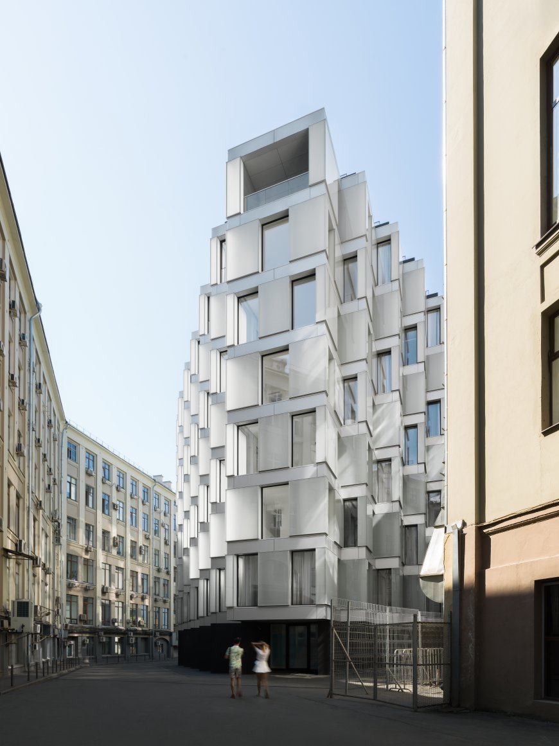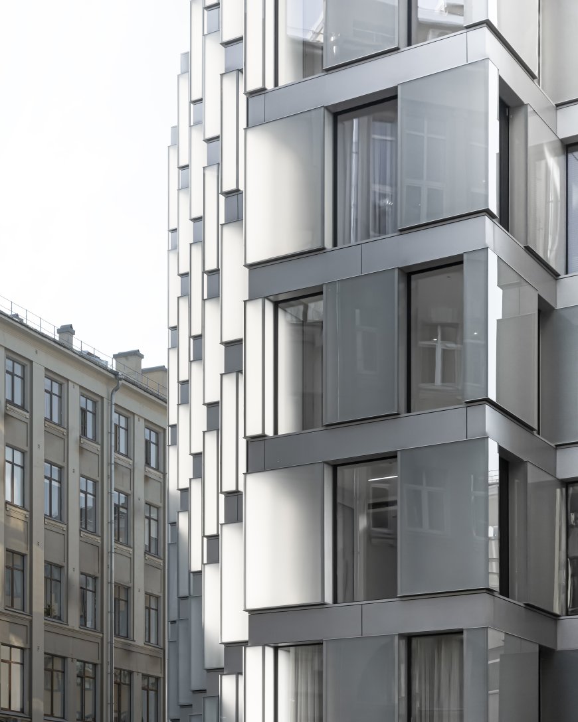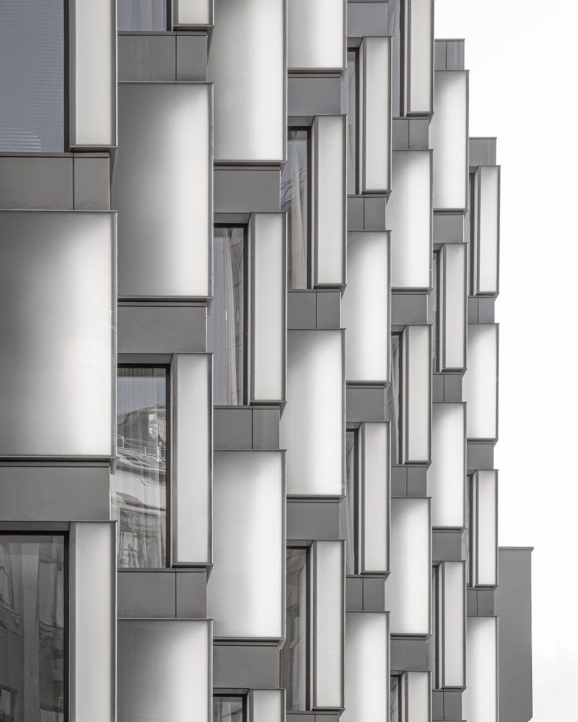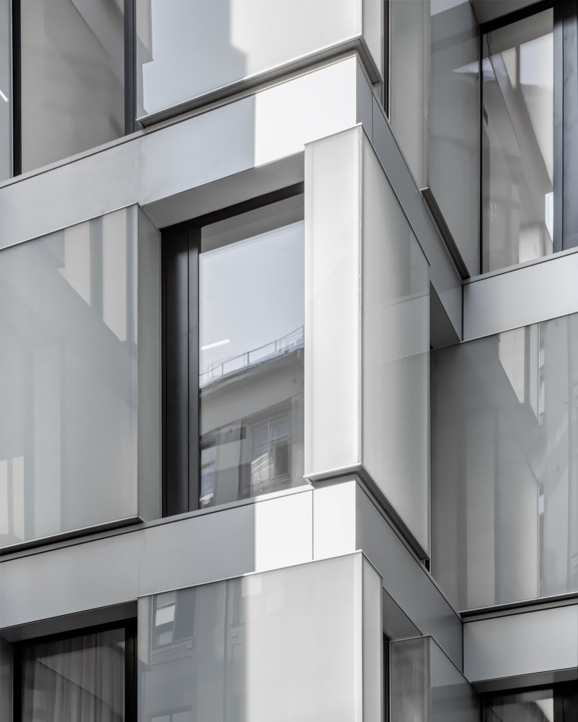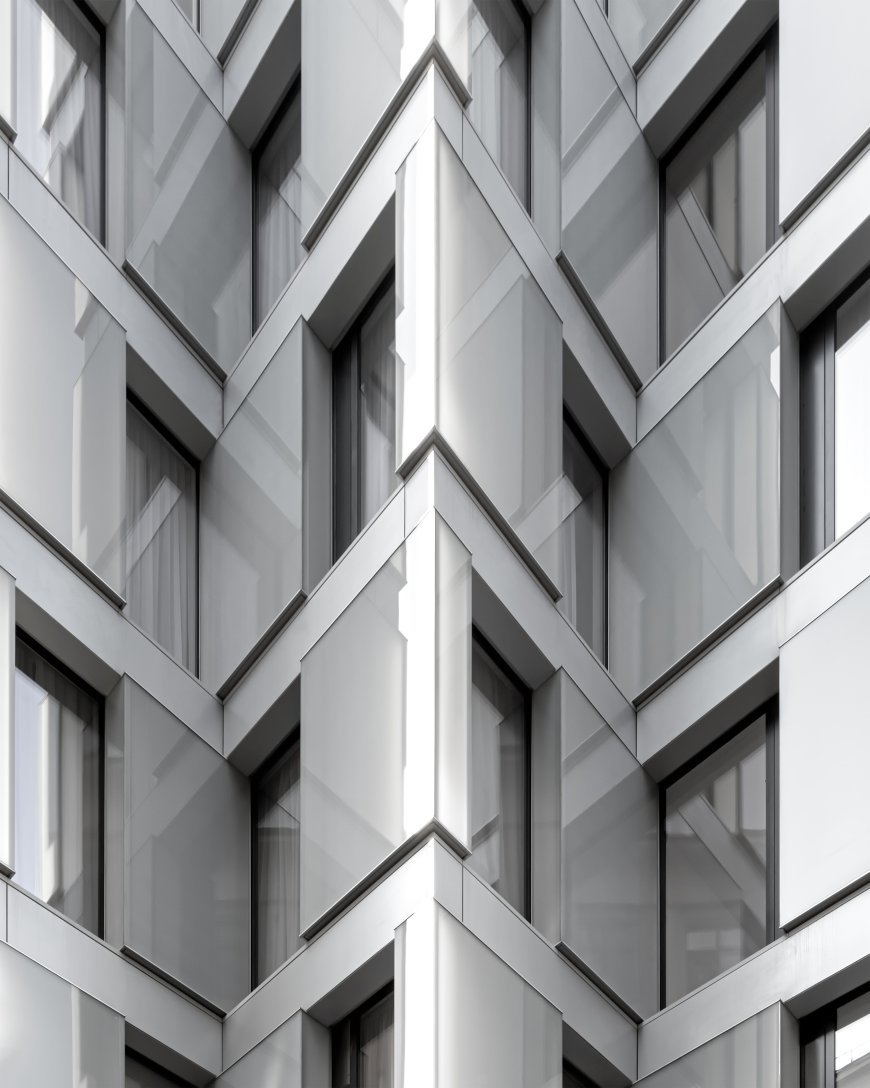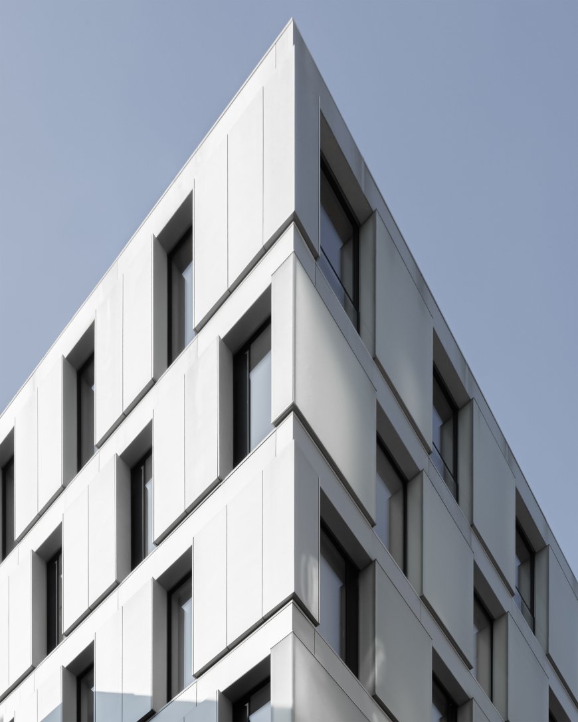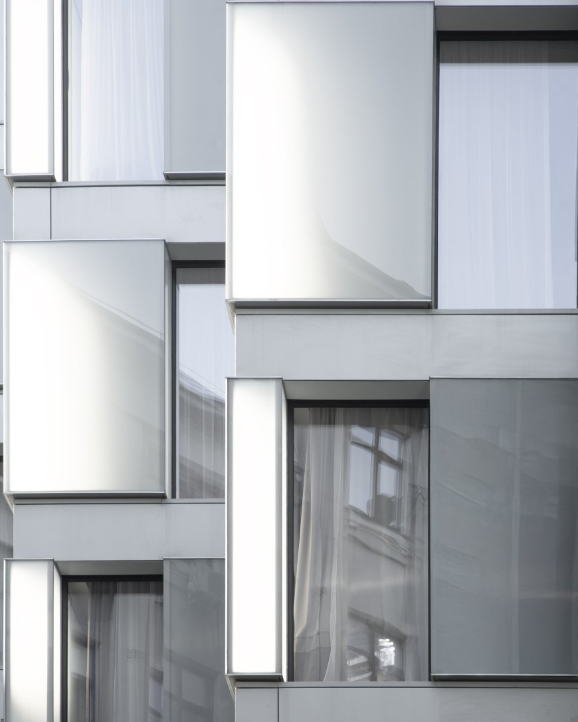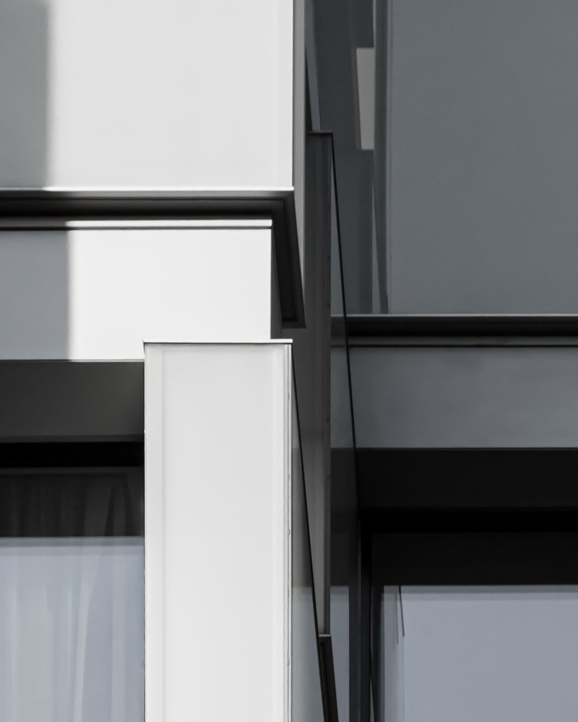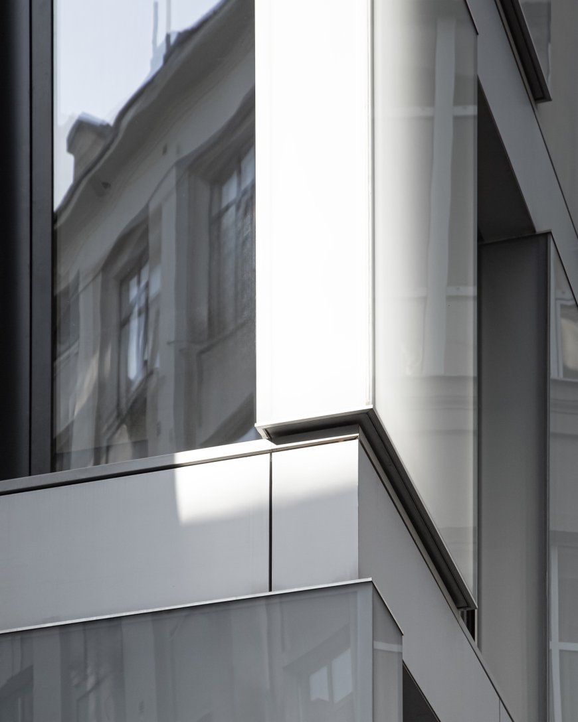Lumin
Project name: Lumin
Project type: residential complex
Completion year: 2023
Location: Moscow, Slavyanskaya square, b.. 2/5/4, p. 5
Plot area: 0,1277 ha
Total area: 6 500 м2
Client: Hutton Development
Status: built
Photo credit: Dmitry Chebanenko, Anastasia Samoilova
Awards: Moscow Architectural Award — “The best architecture and urban planning solution for an object of temporary and permanent residence” (2021)
Project description
Lumin building is located in the historical center of Moscow and it is surrounded by a densely built environment. The concept of the project was to fill the apartments with the maximum amount of natural light and maximum privacy in the very heart of the city.
The stepped structure of the façade with its light-box panels increases the total surface area capable of transmitting light through. Transparent and frosted glass are the key materials. These blocks of frosted glass form the walls and translucent panels are used for panoramic windows.
The building appearance changes dramatically throughout the day depending on the sun’s elevation and angle. During the day, the glass reflects the surrounding architecture, simultaneously concealing the interior of the apartment. In the evening, with the interior illuminated, the entire building becomes a light art object.
There are fifty-four apartments and four penthouses on eight levels. These contemporary apartments have interiors featured with bright decor: the minimalism of snow-white walls combined with oak or light-colored self-levelling flooring serves as the environment for tasteful furniture and art objects.

