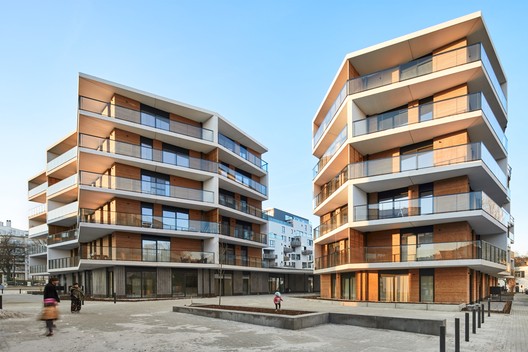Lutgardis, Reconstruction of a Block with Facilities and Dwellings / Urban Platform
The project comprises two associated missions: a study for a strategic master plan for the entirety of an existing school site and the architectural missions that consist of:- the renovation/construction of a kindergarten/primary school (200 pupils) and a secondary school (266 pupils);- the construction of a new crèche (50 places);- the conversion into a youth club / hall for youth movement (480 m2);- the construction of a day-care centre and a service centre for the elderly (650 m2);- the construction of 61 dwellings – 6060m² (subsidized apartments and dwellings) & underground car park (70 places).

 © Milosz Siebert Photography
© Milosz Siebert Photography
- architects: Urban Platform
- Location: Brussels-Capital Region, Belgium
- Project Year: 2019
- Photographs: Milosz Siebert Photography
- Area: 14000.0 m2
