MAD tops Shenzhen cultural park with "monumental stones"
Architecture studio MAD has unveiled its design for the largely subterranean Shenzhen Bay Culture Park museum complex, which will be topped by two pavilions designed to look like groups of large stones. Shenzhen Bay Culture Park will be built on a waterfront site in the Houhai area of Shenzhen's Nanshan district alongside a 400-metre-high supertall skyscraper designed by Kohn The post MAD tops Shenzhen cultural park with "monumental stones" appeared first on Dezeen.

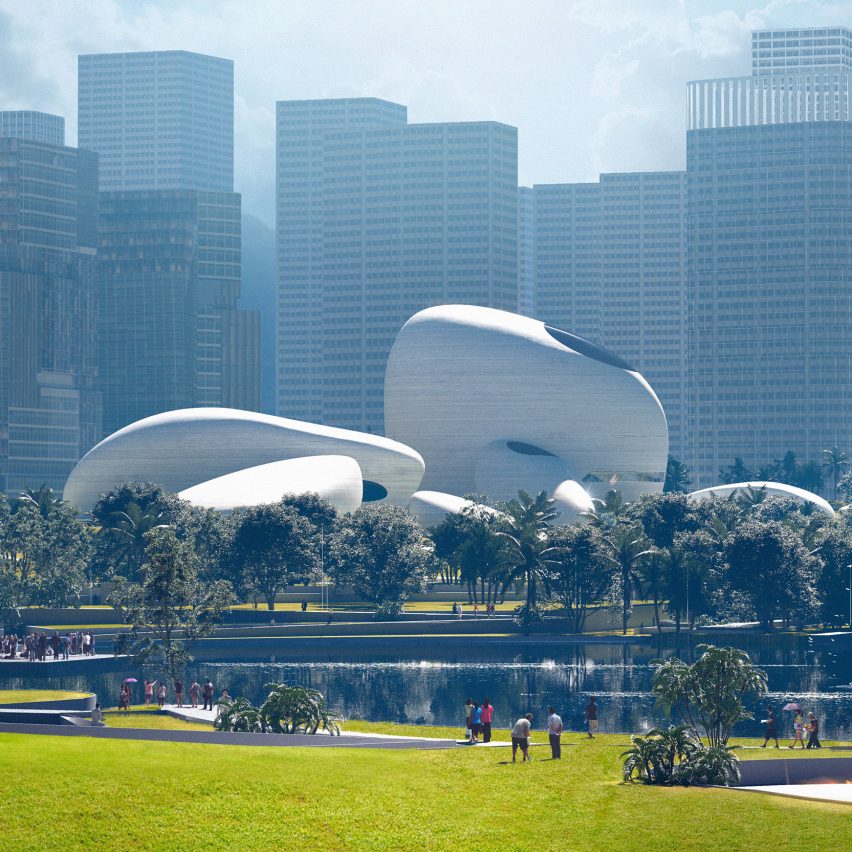
Architecture studio MAD has unveiled its design for the largely subterranean Shenzhen Bay Culture Park museum complex, which will be topped by two pavilions designed to look like groups of large stones.
Shenzhen Bay Culture Park will be built on a waterfront site in the Houhai area of Shenzhen's Nanshan district alongside a 400-metre-high supertall skyscraper designed by Kohn Pedersen Fox as the headquarters of the China Resources export company.
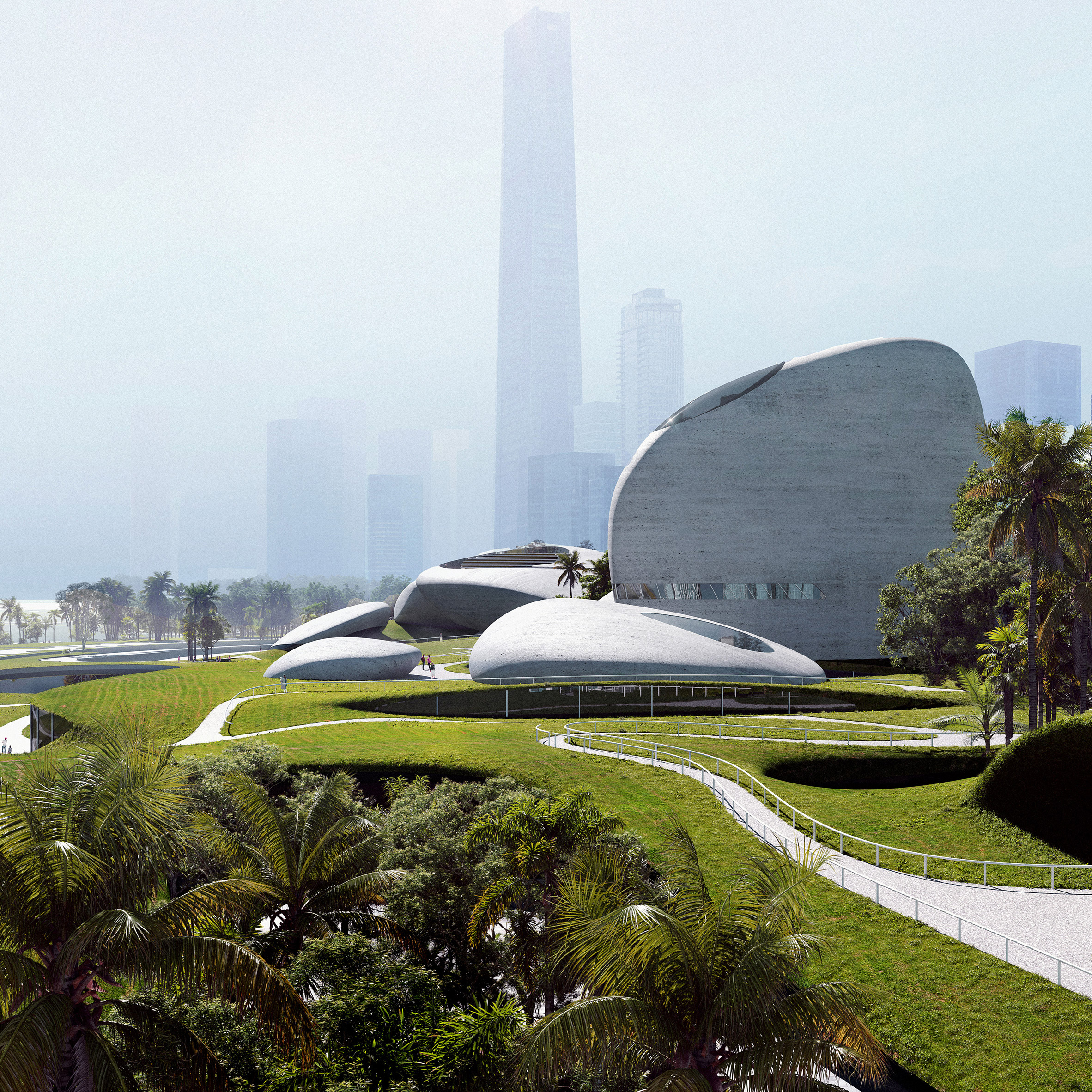
MAD designed the Shenzhen Bay Culture Park, which will sit on a site between the commercial district and the waterfront, to be largely underground so it could be topped with a large park.
"When building a cultural landmark on a site positioned between the dynamic energy of a modern city and quiet timelessness of nature, it should be imagined as a free civic space – at first a land art park, with its functions complementing its aesthetics," said MAD founder Ma Yansong.
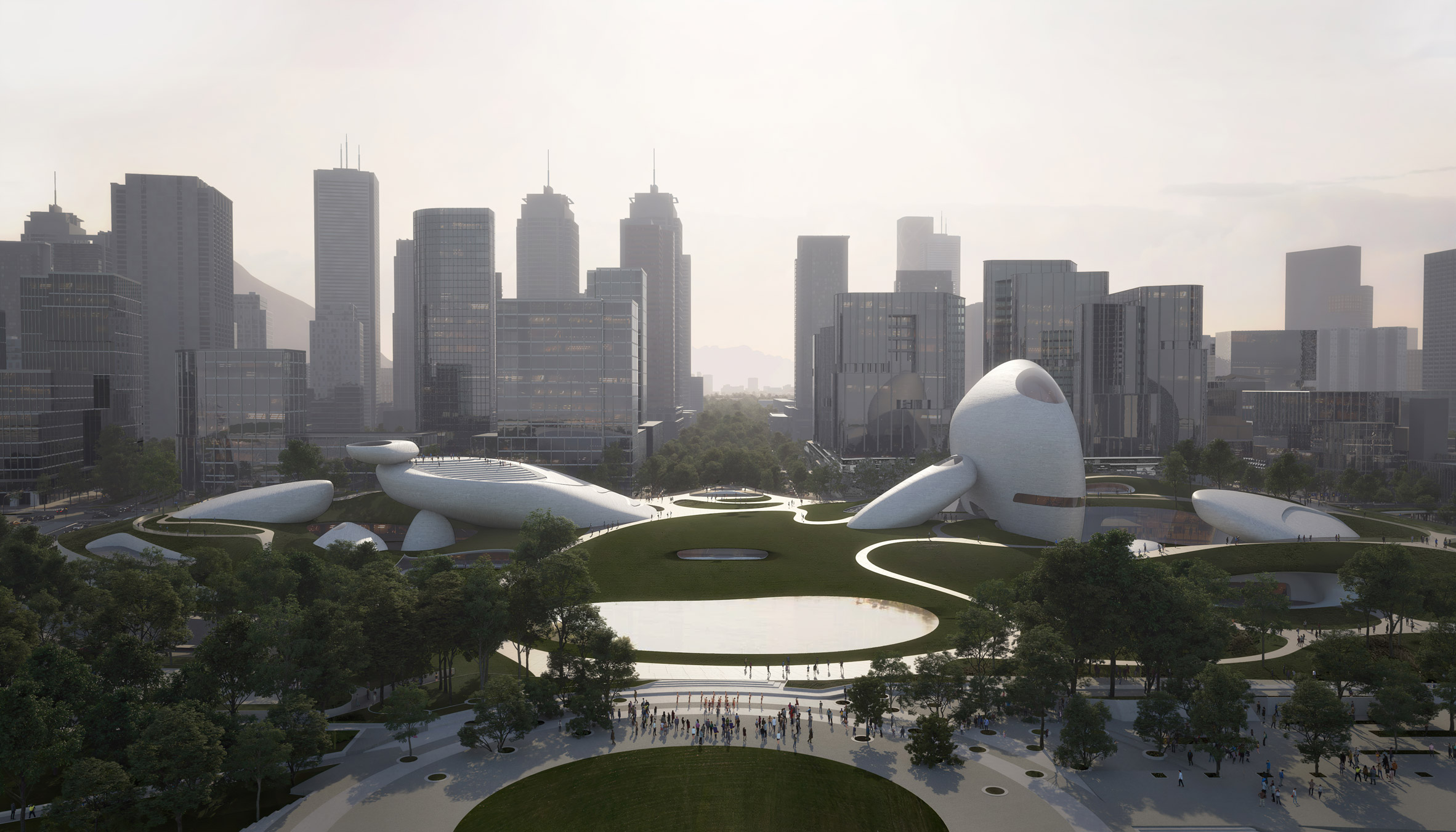
The underground building will be split into two, with the Creative Design Hall and Shenzhen Science and Technology Museum placed on either side of a central auditorium.
Both institutions will contain reception spaces, galleries and cafes arranged around pools sunken into the park above that will brink light into the subterranean building.
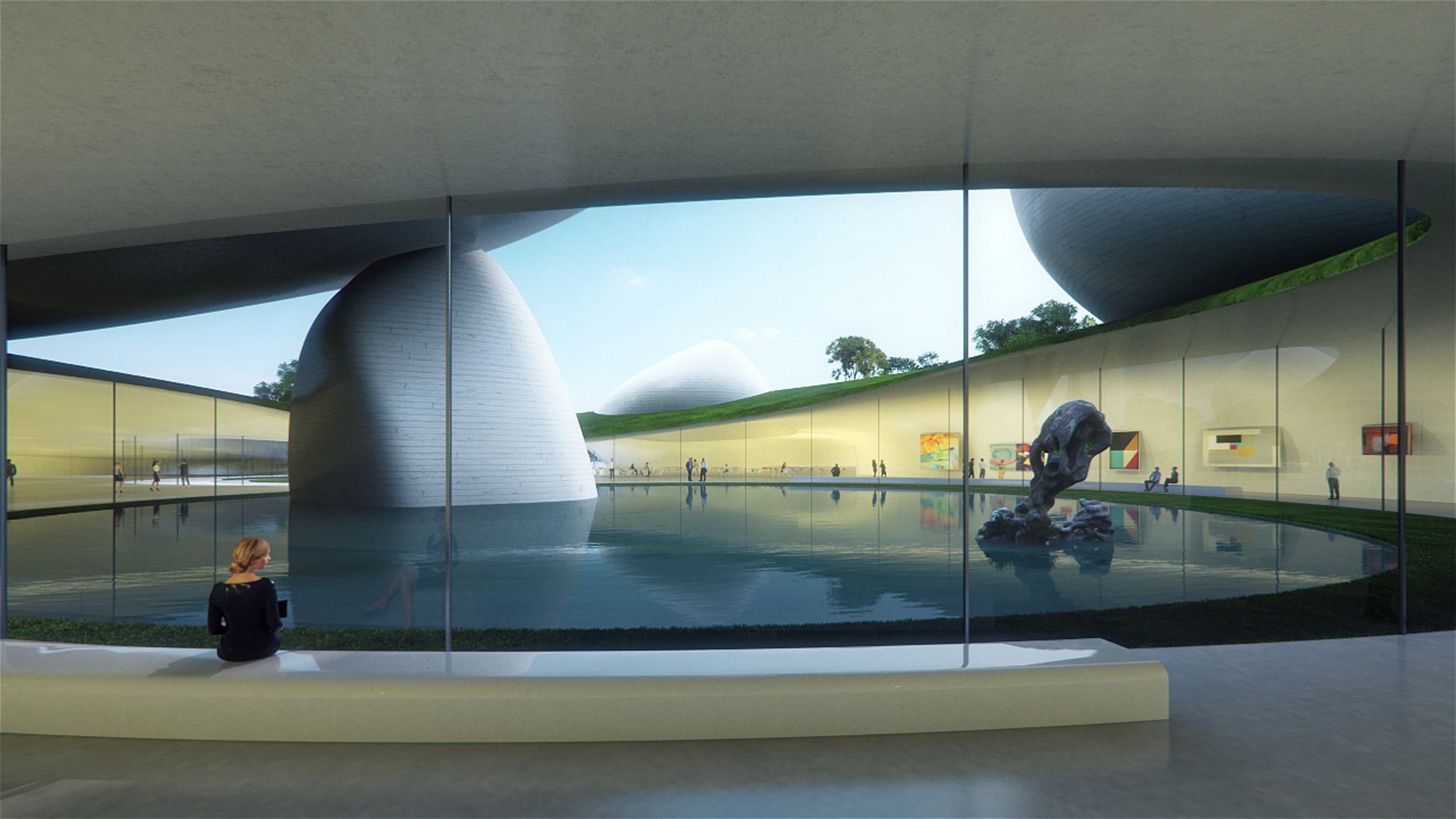
Each museum will be topped with a pavilion that will look like a group of "smooth monumental stones" sat in the green park to give it an unexpected appearance.
"I want to create a surreal atmosphere, so that the people who visit, relax or exercise here have the possibility of engaging in a dialogue with the past and the future," said Ma.
"Time and space are dissolved and placed against each other, manifesting a sense of weightlessnes, and unrestrained imagination.”
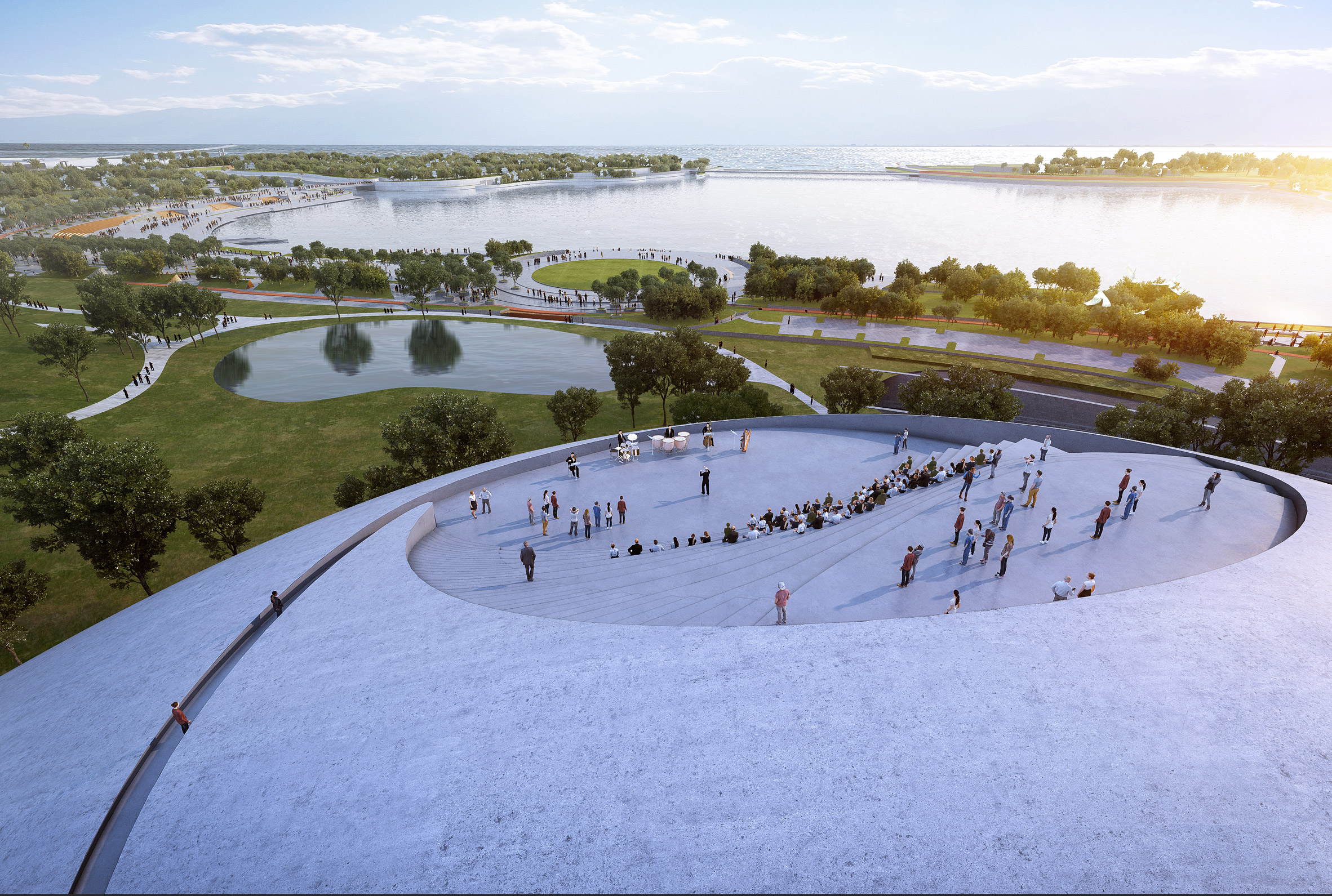
One of the stones that makes up the south pavilion is topped with a public viewing platform that will have views across Shenzhen Bay and back towards the city skyline.
The park will contain numerous other public performance spaces, including an amphitheatre alongside a central pool that will have seating for 10,000.
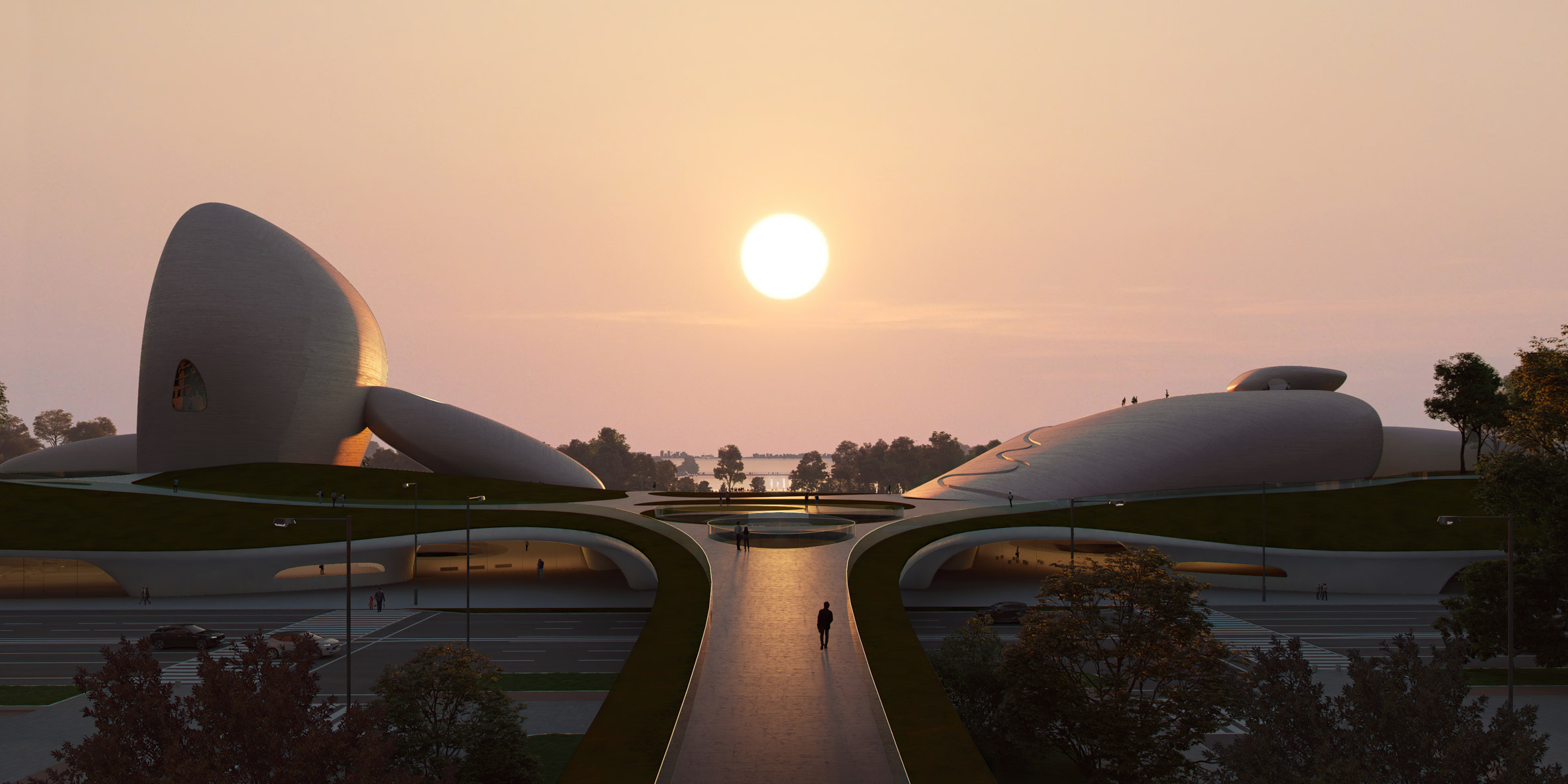
MAD was established in Beijing by Ma in 2004 and now has offices in Los Angeles, New York and Rome.
The studio is currently designing the Yiwu Grand Theater to look like a Chinese junk and Harbin Airport Terminal Three.
Renderings are by Proloog.
Project credits:
Architect: MAD
Principal partners-in-charge: Ma Yansong, Dang Qun, Yosuke Hayano
Associate Partners-in-Charge: Kin Li, Tiffany Dahlen
Design Team: Li Cunhao, Zhang Chao, Neeraj Mahajan, Sun Shouquan, Zhang Yaohui, Huang Jinkun, Maria Corella, Kenji Hada, Lin Zi Han, Yu Lin, Yan Ran, Chen Yi-en , Liu Hailun, Pittayapa Suriyapee, Lei Kaiyun, Alessandro Fisalli, Edgar Navarrete S., Haruka Tomoeda, Lu Zihao
Executive architect: East China Architectural Design and Research Institute
Structural consultant: Arup Engineering Consulting
Facade consultant: RFR
Interior design: Shanghai Xian Dai Architectural Decoration & Landscape Design Research Institute Co
Lighting design: Beijing NingXhiJing Lighting Design Co
Signage design: Kenya Hara (Nippon Design Center)
Acoustic design: Guangdong Qiyuan Architectural Engineering Design Institute Co
Traffic consultant: Paimeng Transportation Consulting (Shanghai) Co
Traffic assessment: China Urban Development Institute C
The post MAD tops Shenzhen cultural park with "monumental stones" appeared first on Dezeen.
