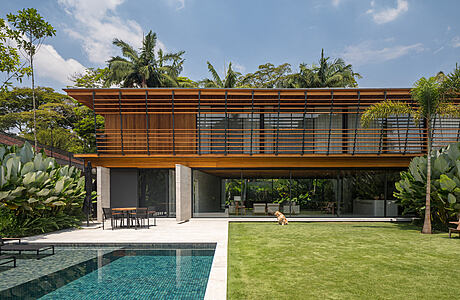MAJ House: Integration with the Tropical Garden in São Paulo
The MAJ House in São Paulo, Brazil, designed by Bernardes Arquitetura in 2020, is a two-story residence that stands out for its simplification of material, visual permeability and integration with the tropical garden. The concrete, eucalyptus glued laminated wood and Siena granite used in its construction, as well as iconic pieces of Brazilian design, bring a cozy atmosphere to the home. The integration of the internal and external space allows the breeze to flow, making it the perfect urban home. Read more ...Related:Paraty’s JSL House: Steel, Wood & Tropical Landscaping1 out of 300: A Fusion of Different Design StylesAYG House: Four Levels of Comfort and Luxury


The MAJ House in São Paulo, Brazil, designed by Bernardes Arquitetura in 2020, is a two-story residence that stands out for its simplification of material, visual permeability and integration with the tropical garden. The concrete, eucalyptus glued laminated wood and Siena granite used in its construction, as well as iconic pieces of Brazilian design, bring a cozy atmosphere to the home. The integration of the internal and external space allows the breeze to flow, making it the perfect urban home.
Read more ...
Related:
Paraty’s JSL House: Steel, Wood & Tropical Landscaping
1 out of 300: A Fusion of Different Design Styles
AYG House: Four Levels of Comfort and Luxury
