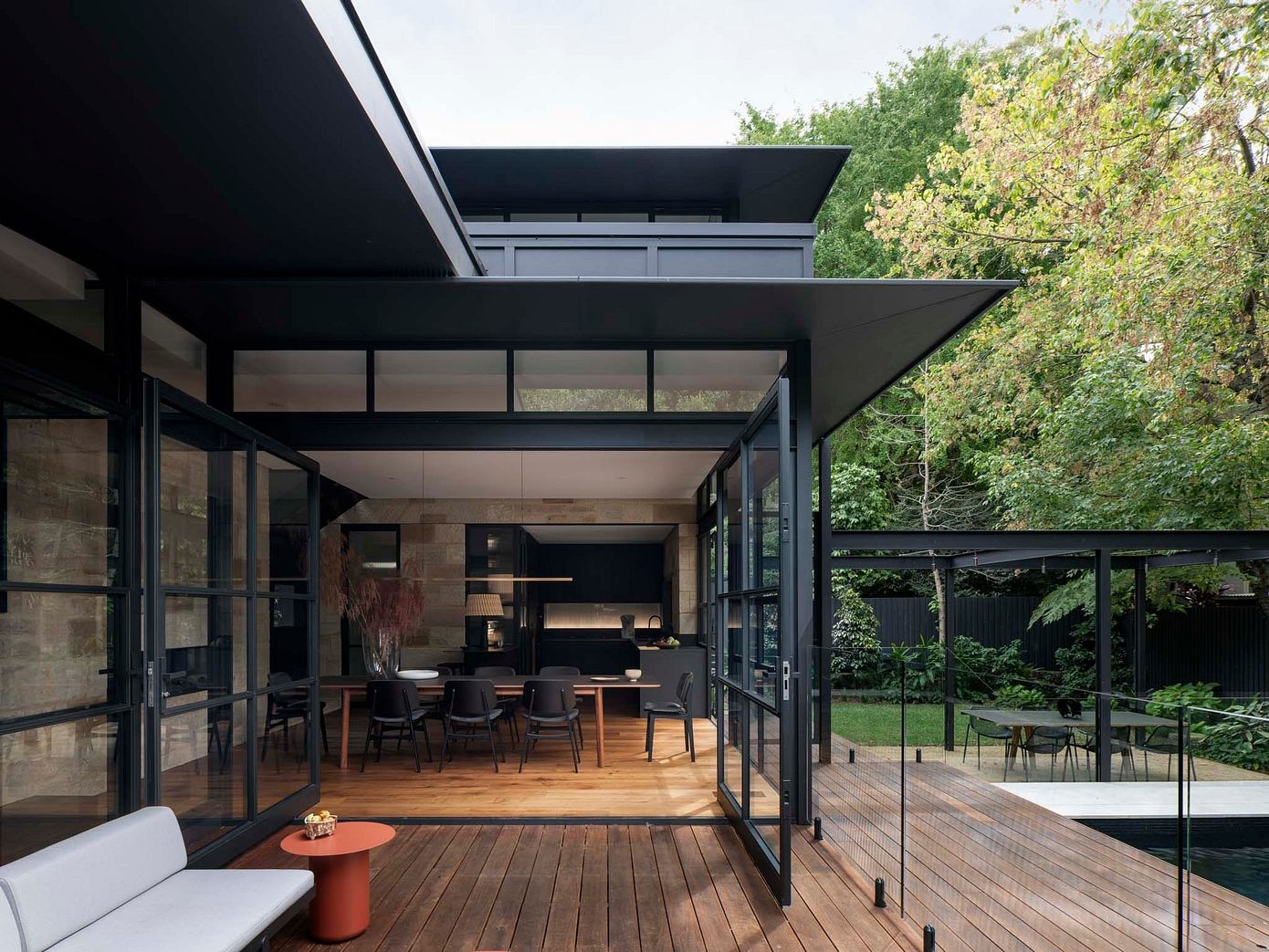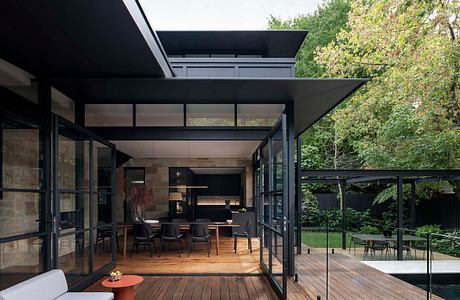Maranatha House: A Layered Approach to Sustainable Design
Maranatha House, a captivating residence designed by the acclaimed Bijl Architecture, stands tall in the vibrant Neutral Bay neighborhood of Sydney, Australia. This 2023 project showcases a harmonious fusion of old and new, where layers of history and materiality converge to create a truly unique living experience. Boasting a careful balance of functional flexibility, aesthetic delight, and environmental performance, this house embodies the essence of modern architecture, seamlessly integrating with its surrounding landscape and park. Read more ...Related:Pasha: Sustainable Luxury on Costa Rica’s Pristine CoastCourtyard Villa: Warm and Inviting Family Home in IsraelConcrete Copper Home: Sculptural Roof Design in NZ


Maranatha House, a captivating residence designed by the acclaimed Bijl Architecture, stands tall in the vibrant Neutral Bay neighborhood of Sydney, Australia. This 2023 project showcases a harmonious fusion of old and new, where layers of history and materiality converge to create a truly unique living experience. Boasting a careful balance of functional flexibility, aesthetic delight, and environmental performance, this house embodies the essence of modern architecture, seamlessly integrating with its surrounding landscape and park.
Read more ...
Related:
Pasha: Sustainable Luxury on Costa Rica’s Pristine Coast
Courtyard Villa: Warm and Inviting Family Home in Israel
Concrete Copper Home: Sculptural Roof Design in NZ
