MArch students at University of Brighton present work on the theme of "ecological aesthetics"
Students on the Master of Architecture postgraduate course at the University of Brighton present their work in this digital student show as part of Virtual Design Festival. The 12 first- and second-year students, part of the Design is Research Studio taught by Charles Holland and Holly Lang, have produced work on the theme of Ecological The post MArch students at University of Brighton present work on the theme of "ecological aesthetics" appeared first on Dezeen.
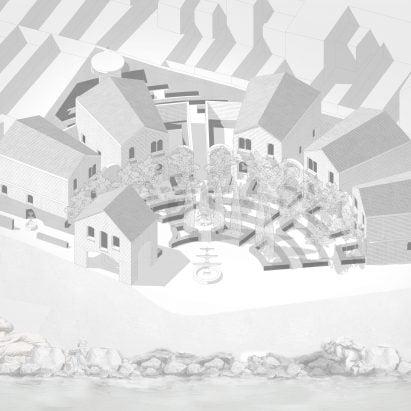
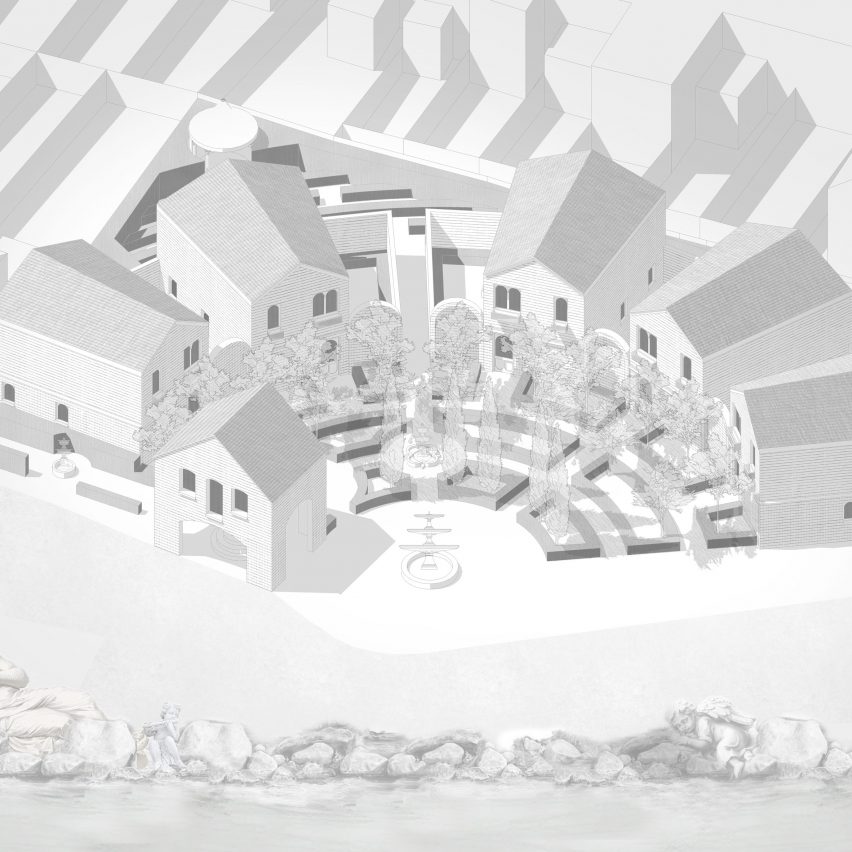
Students on the Master of Architecture postgraduate course at the University of Brighton present their work in this digital student show as part of Virtual Design Festival.
The 12 first- and second-year students, part of the Design is Research Studio taught by Charles Holland and Holly Lang, have produced work on the theme of Ecological Aesthetics, proposing retrofit approaches for the historic town of Rye in southern England.
University: University of Brighton
Course: MArch (RIBA Part 2)
Studio: Design is Research Studio
Tutors: Charles Holland and Holly Lang
Course statement:
"Ecological Aesthetics: Do aesthetics matter in the face of global climate change? Is architecture – as traditionally practiced – a decadent irrelevance in relation to our current ecological challenges? Or can it help to shape and define a meaningful response? The Design Is Research Studio focuses on the relationship between ethics and aesthetics.
"For us, a cultural response to sustainability is vital and an aesthetics of care extends beyond material choices, supply chain reforms or reductions in waste to encompass an ethics of architecture. Architecture – as a system of meaningful built form – needs to develop a response that is not simply about avoiding harm but about shaping a world that we want to live in.
"The site for our work this year is the town of Rye. Located at the edge of Romney Marsh on the border between Kent and Sussex, Rye has a highly preserved historic core which forms the context for a radical review of the idea of retrofit. If demolition is the last resort and our building stock hugely inefficient, how do we deal with historically sensitive sites?
"Projects within the studio explore ideas of refurbishment, reconfiguration and adaptation, exploring creative ambiguities between old and new as well as highlighting issues of value, conservation and permanence. They also address policy, politics and wider cultural framing but the focus of our speculation is architecture."
VDF student shows: this Virtual Design Festival initiative offers a simple and affordable platform for student and graduate groups to present their work during the coronavirus pandemic. Click here for more details.
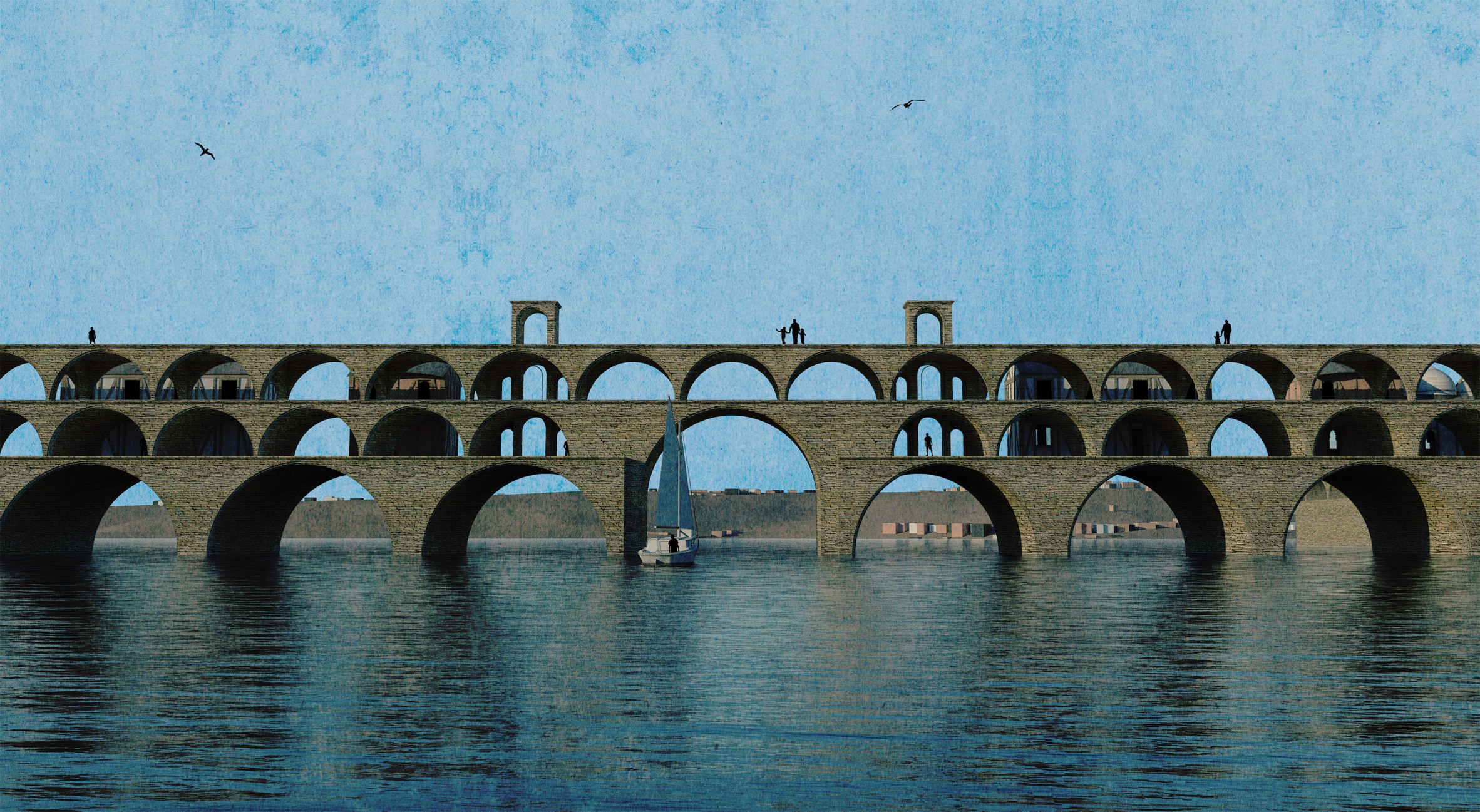
Rye Haven by Frederick Lewis
"Current predictions for climate change estimate that by the year 2100, Rye will once again be surrounded by the sea. Furthermore, over 300 million people will be displaced around the globe, with many of those affected coming from former European colonies.
"Through an uneven process of transculturation, this project aims to show what a 'narratively flat' and biased Western view of developing countries would look like in built form. This project provides a structure to protect the town of Rye whilst allowing development for climate refugees.
"Rye Haven tackles conflicting themes of Victorian revivalism with the liberal ideal of providing a safe haven and recording the potential loss of global architectural heritage."
Frederick Lewis
freddie-lewis@hotmail.com
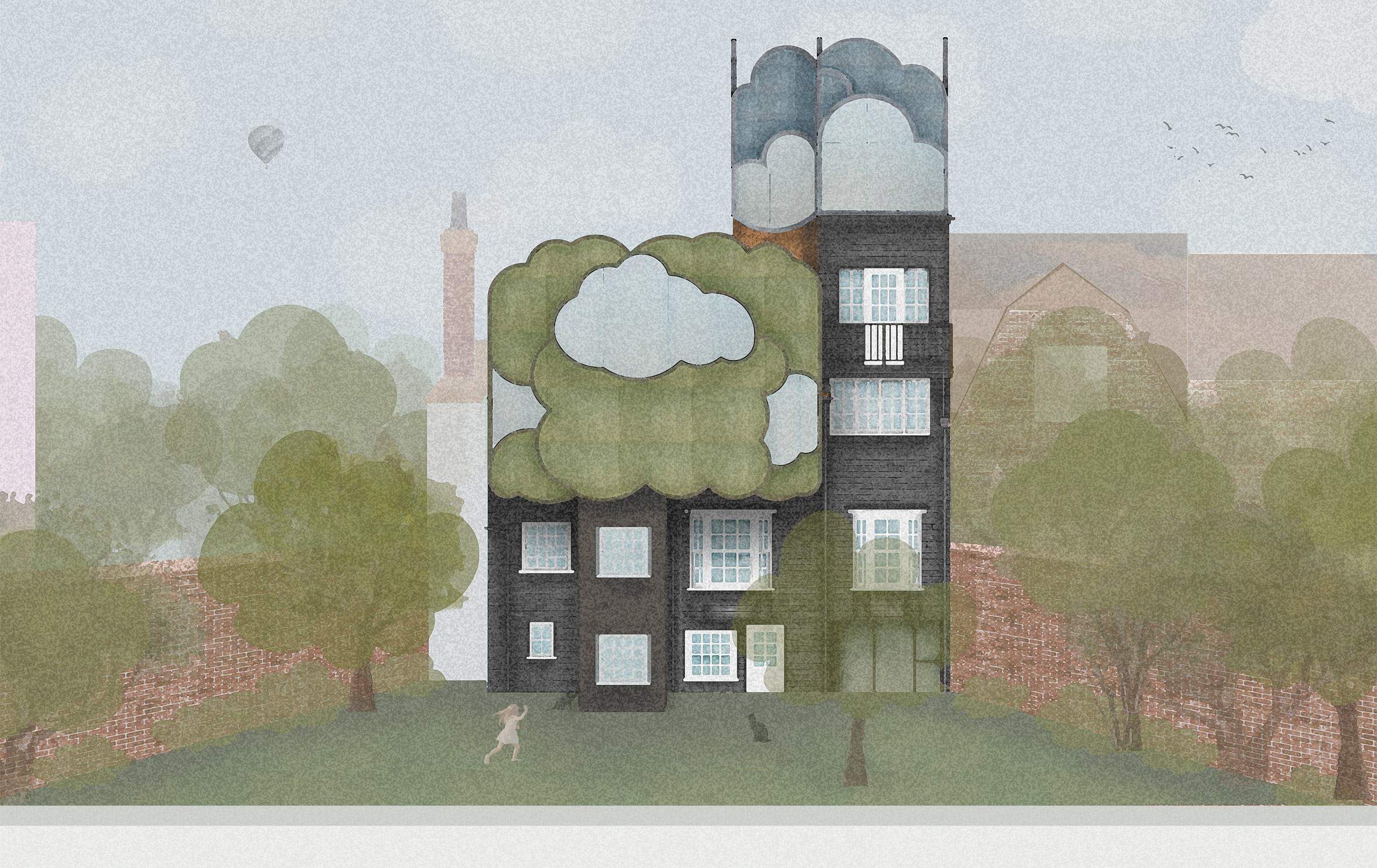
Cloud Cover by Nuria Garcia Vazquez
"The tradition of adjustments, additions and extensions that is part of Rye's character needs to have a future beyond restrictive planning laws. This project starts with a myth, a story of one resident who tackles the problem of housing in Rye via a satire of the planning policy.
"This technique is mimicked by neighbours and it soon takes over the citadel's rooftops, comprising not only new housing but also associated public spaces.
"The designs play with ideas of visibility, camouflage and disguise. Roof extensions and dormers are designed to appear as exaggerated natural elements, made with lightweight materials that reflect the sky to give the idea of something lightweight, something not quite there."
Nuria Garcia Vazquez
nuriagarcia1994@gmail.com
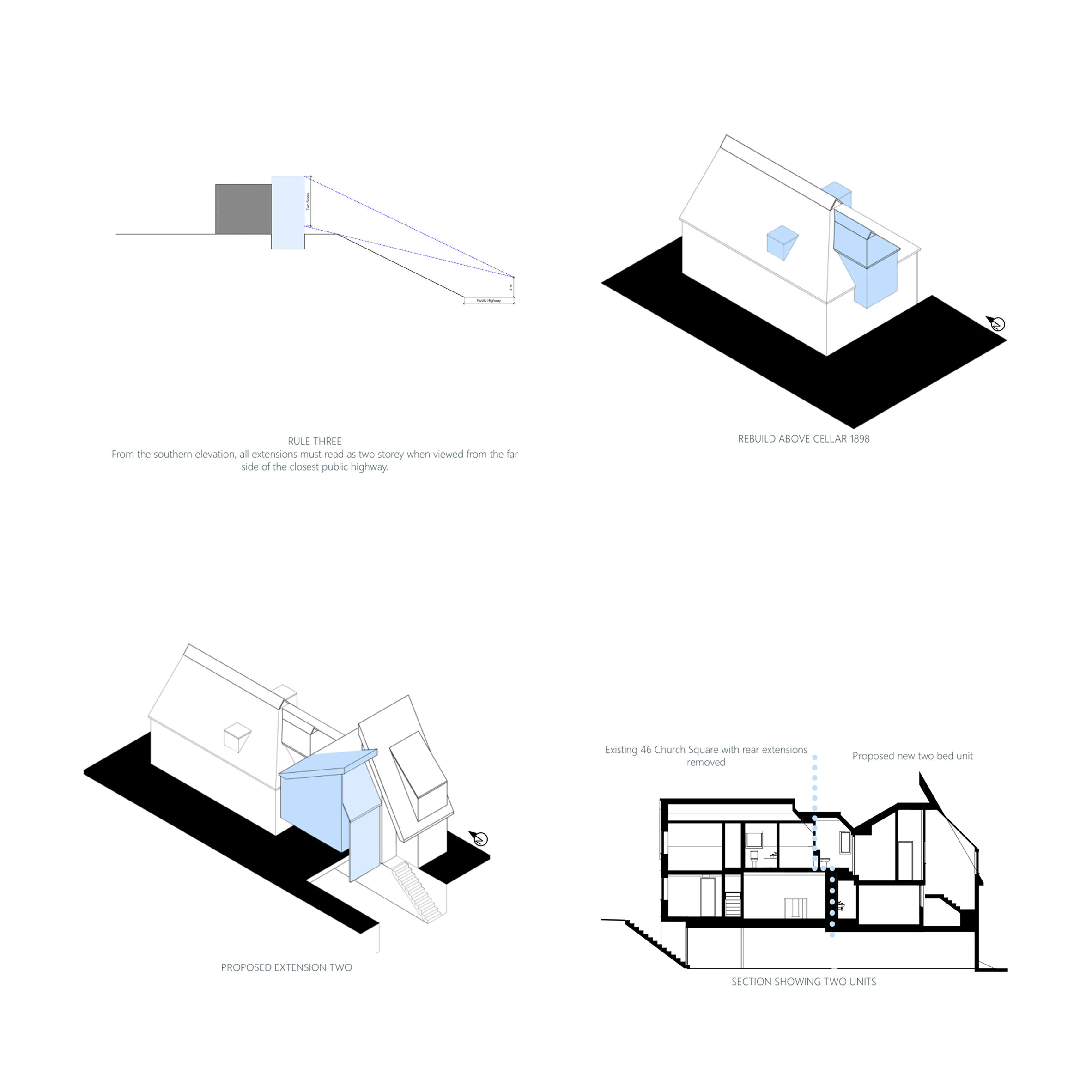
Retrofitting Rye by Poppy Keenor
"With the UK population set to reach 72.4 million by 2043, we need to focus on how to densify our cities, towns and villages while respecting their historic character. Along with protecting historic landscapes we also need to look at how we design for the demands of an ever-warming climate and rising sea levels.
"The project looks at how individuals can densify towns whilst enhancing their character and providing new or improved housing that is suitable for withstanding the changing climate of our future."
Poppy Keenor
poppykeenor@live.co.uk
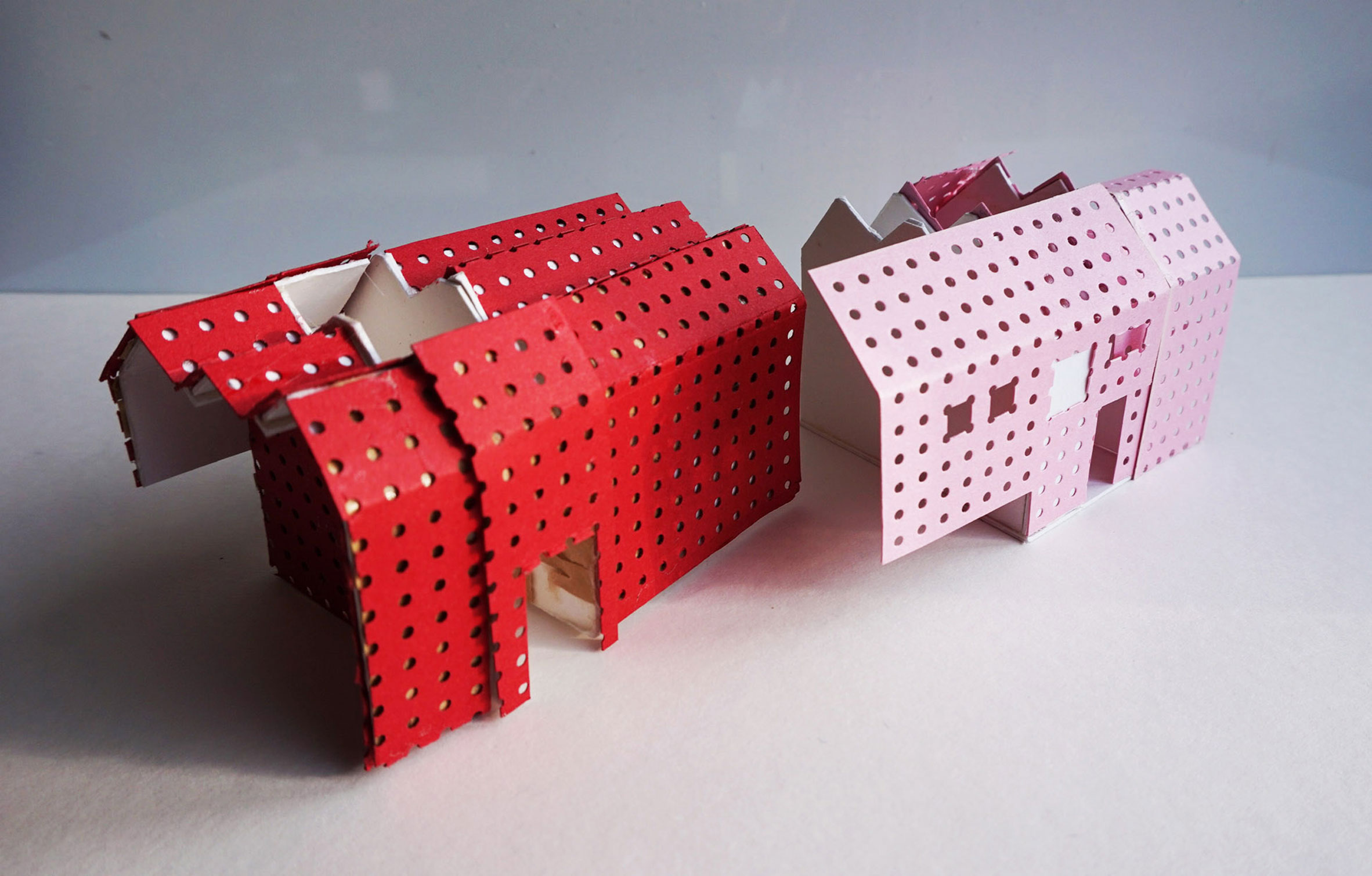
Strategic Gap by Simona Danielova
"The project pursues three strategies: re-connecting Rye old town with Rye Harbour and the existing industrial estate; embracing the forgotten waterfront; reflecting on both the historic and contemporary quality of industrial architecture.
"A new light-industrial park is proposed occupying an area currently prohibited from development. This will bridge a strategic gap (in planning terms) between the town's historic industrial core and its current one and will explore the civic potential of a new industrial architecture.
"The exploration of multi-layered skin facade systems and envelopes for 'shed-type' buildings underpins the development of my architectural language, creating a new, positive image for the proposed industrial community."
Simona Danielova
s.danielova1@uni.brighton.ac.uk
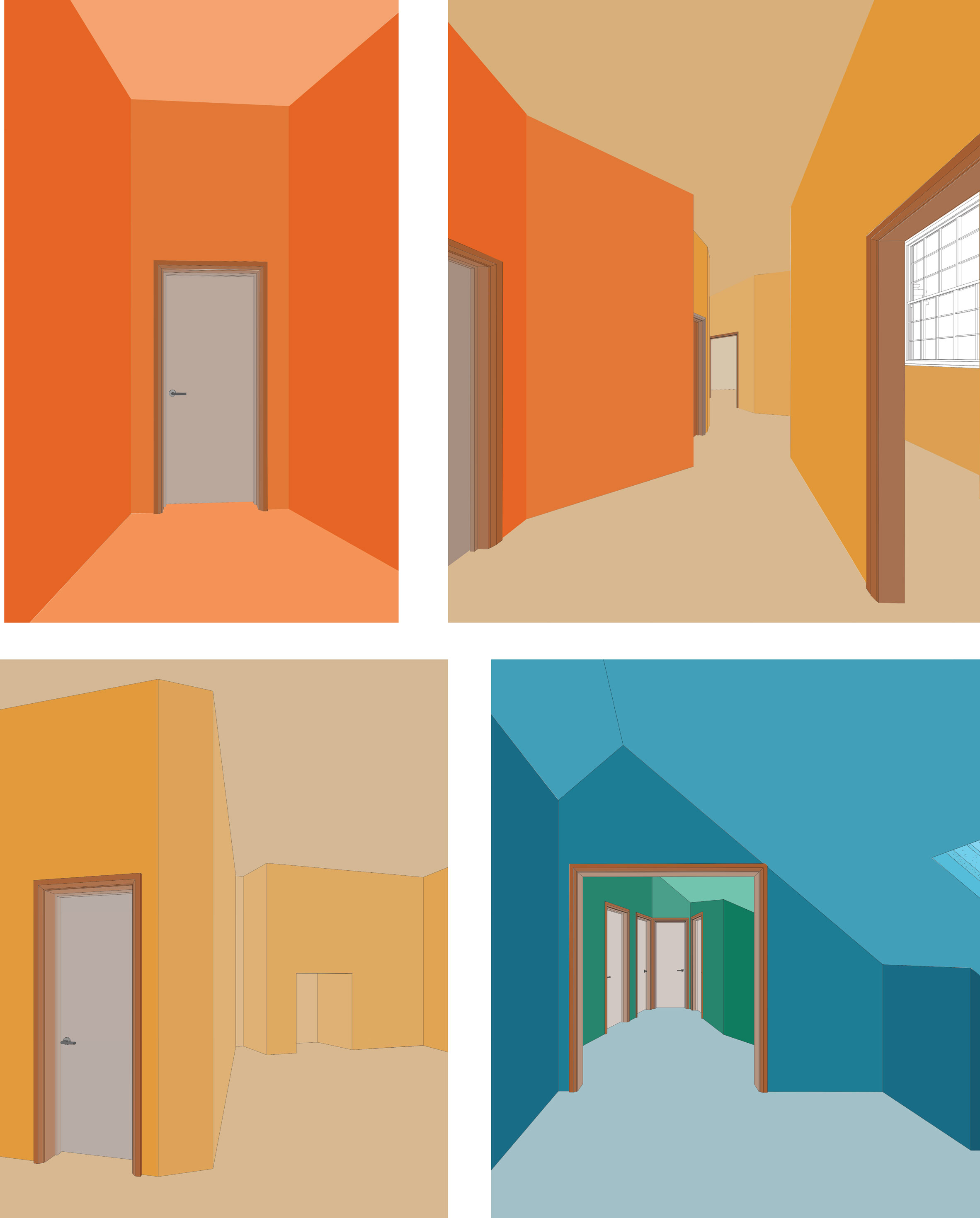
Painting The Town by Zahira Odimayo
"According to the Brundtland Commission, 'Sustainable development is a development that meets the needs of the present without compromising the ability of future generations to meet their own needs'.
"Painting the Town is a specific approach towards architectural heritage and conservation through the use of painting and pictorial composition. Paintings contemporary to specific buildings are used to guide their refurbishment and redevelopment. This technique permits the development of an urban strategy that supports the exploration and expansion of small towns and communities with significant historic value."
Zahira Odimayo
zahirahodimayo@yahoo.co.uk
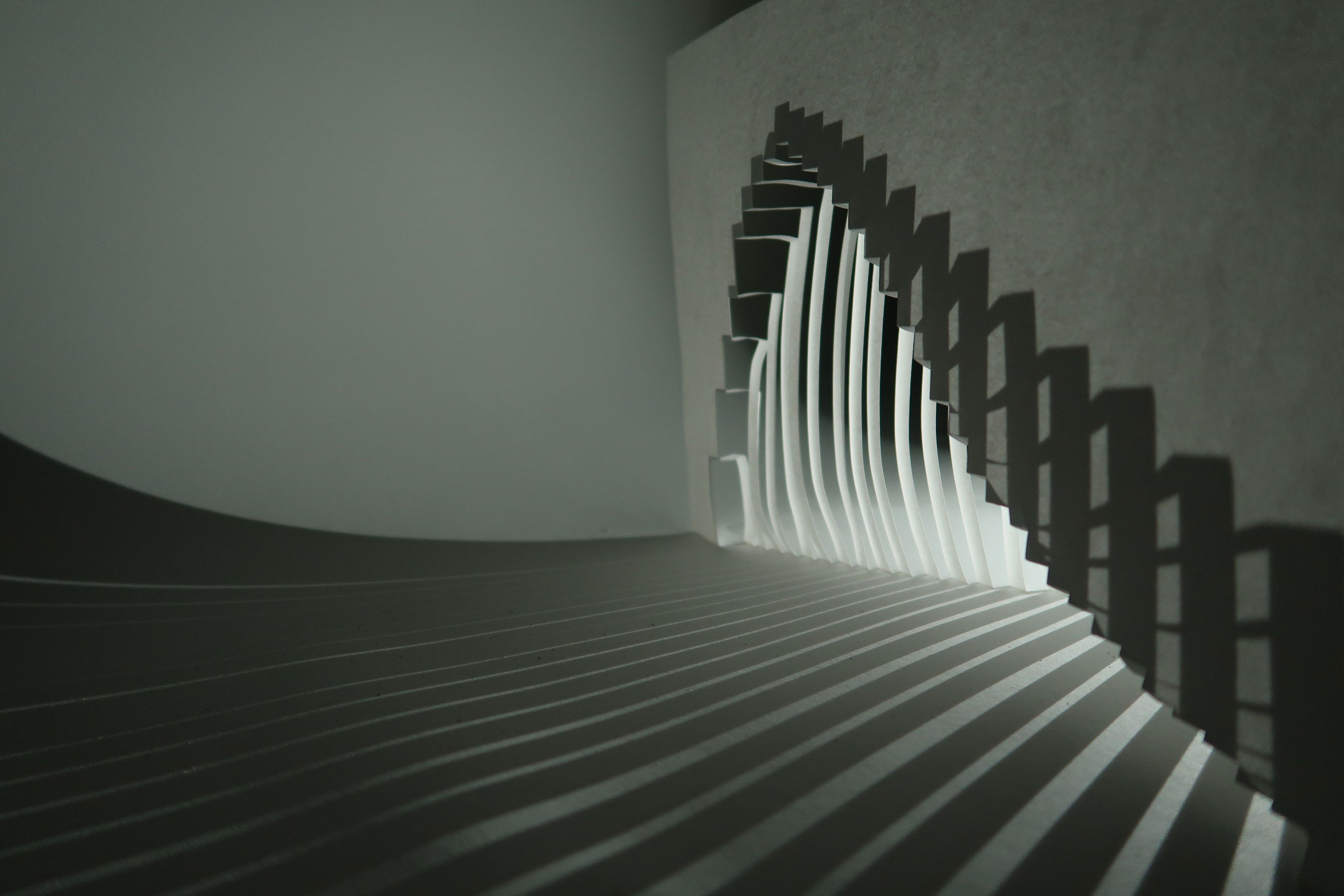
Light Architecture by Thuraya Waleed Al-Obaydi
"Thomas E Farin said: 'Light is the first element of design; without it, there is no colour, form, or texture.'
"Light is of decisive importance in experiencing architecture. The same room can be made to give very different spatial impressions by the simple expedient of changing the size and location of its openings and the amount and quality of its light.
"The project looks into different lighting levels and how this influences the activities that can take place. Beyond preconceived ideas of optimum lighting levels, the project explores the relationship between space, activity and light. It proposes a new public space that uses only natural lighting which guides use, levels of intimacy and atmosphere."
Thuraya Waleed Al-Obaydi
thurayawaleed@hotmail.co.uk
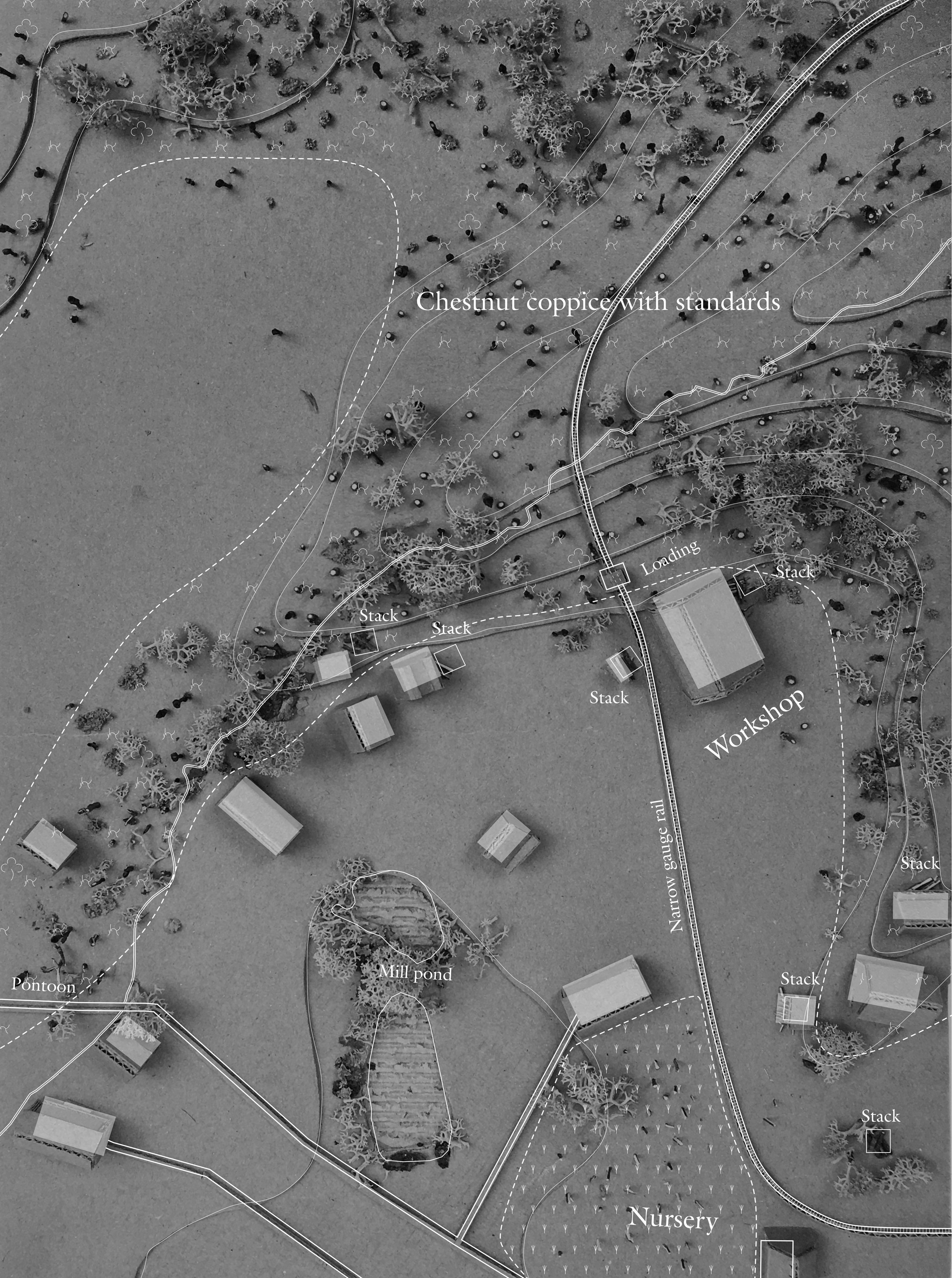
Wood(land) Working by Úna Graínne Haran
"Taking the 19th-century Ferry Road carpenter's workshop in Rye as its root, this project rekindles and reconnects the fragments of woodland on the High Weald, at the border of East Sussex and Kent, extending South to Romney Marsh, an area with a rich history of living and working amongst woods.
"The ecological and industrial programmes are symbiotic, with sustainable timber harvest promoting biodiversity. The wood crop is transformed into buildings by the progress of outpost workshops among the trees which gradually surround themselves with settlements of their own making and provide material to Rye via light rail."
Úna Graínne Haran
unie.haran@gmail.com
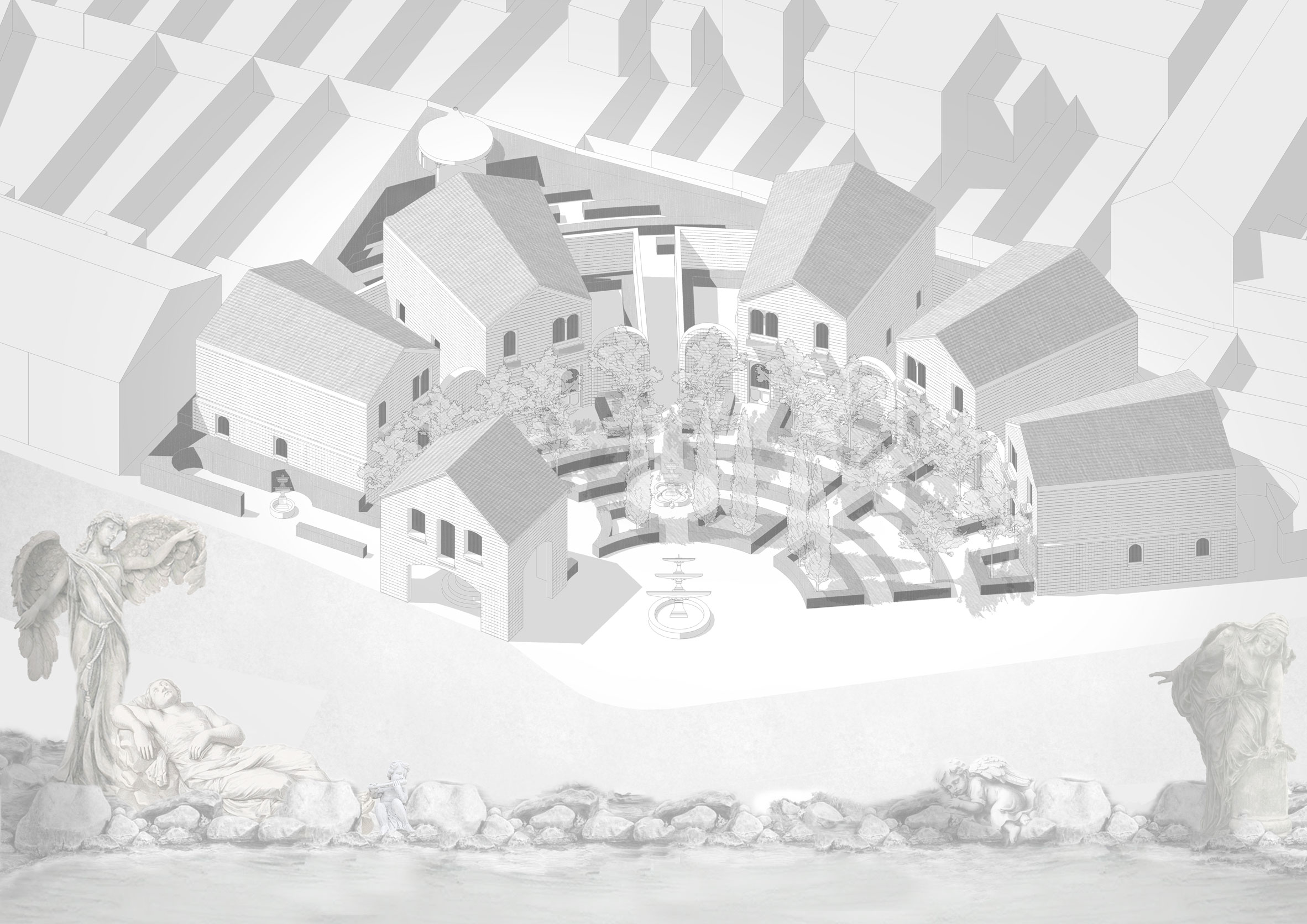
The Ideal Development by Zulf Rajwani
"This project proposes a series of idealised versions of non-ideal development scenarios. It developed from a response to the misuse of Georgian characteristics in past developments in Rye.
"My approach creates a development that uses certain historic principles of ideal typologies at the heart of its design. It taunts other developments in the correct approach of these principles by creating a scheme that is weighted more to the social than the private. It allows for grand elegant spaces to be created as you take the journey through an ' ideal Georgian development'."
Zulf Rajwani
zulf@zulfrajwani.com
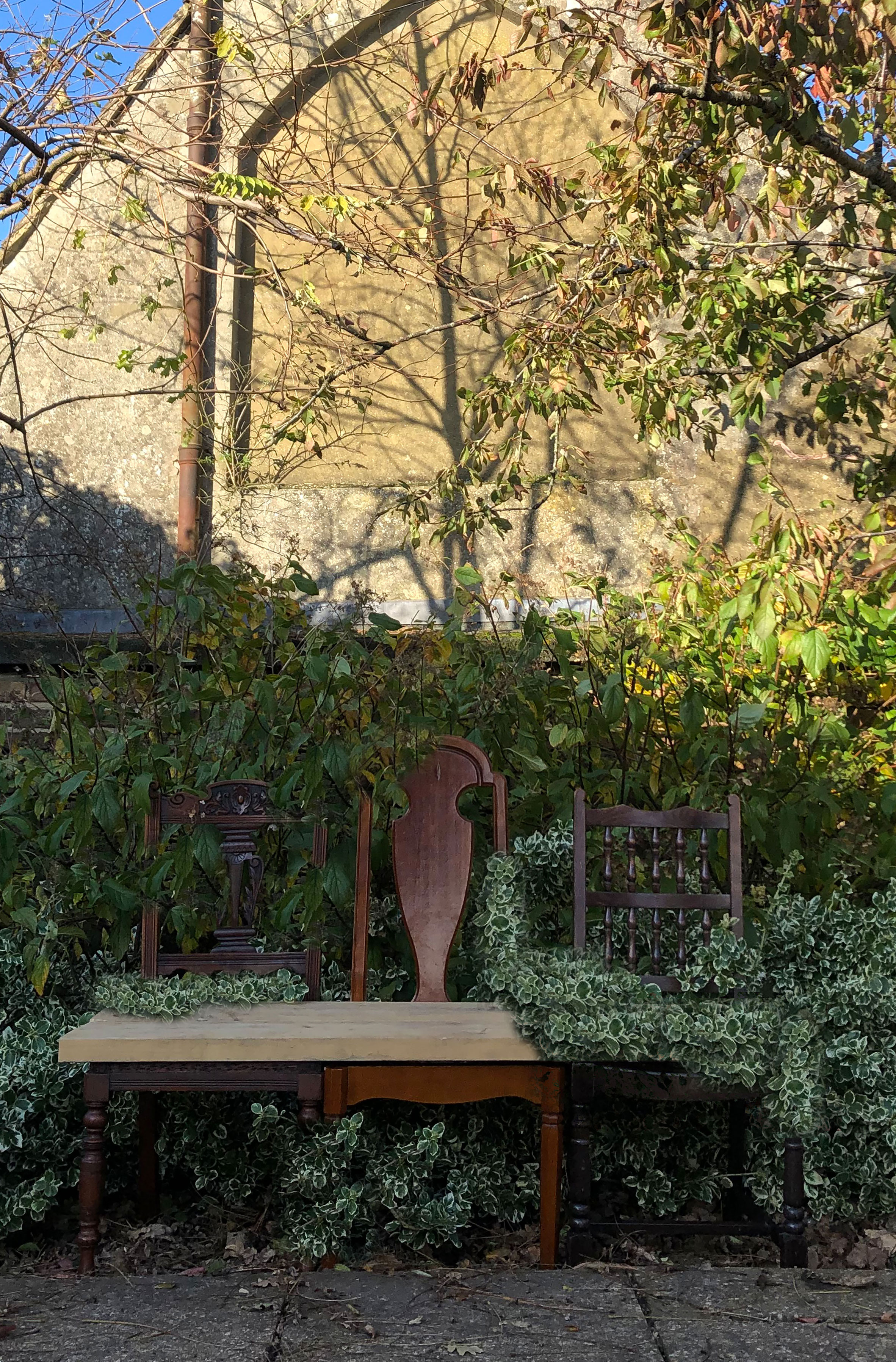
Cultivating Architecture by Casey Parsons
"The project reflects on the relationship between man-made and natural processes by blurring the boundary between the two ecosystems. In the process, it attempts to explore the potential importance of biological products as a resource for the construction industry through the use of mycelium.
"As the vegetation grows and interweaves itself within architectural detailing, the division between the built and natural environments become harder to differentiate. As ivy grows into cracks in the walls and mycelium bonds to structural elements for support, the way in which space is inhabited and experienced shifts.
"The scheme reacts against conventional architectural notions of top-down design, whereby appearance is predetermined and then built. Instead, the final form builds over time delivering a sense of organised chaos to the process."
Casey Parsons
caseybparsons@gmail.com
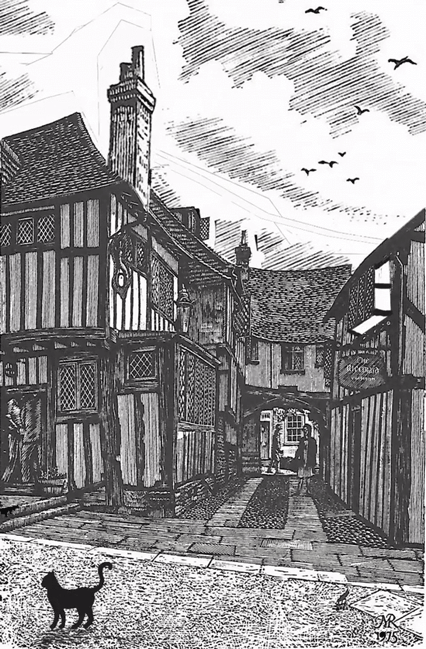
New Heritage by Kamila Oszywa
"The project is a critique of current listed building legislation and challenges what could be done if these rules were lifted. By investigating past changes in Rye, it is revealed that we view buildings as original even if they have had significant alteration since they were built. Methods of caricature and satire are employed to continue this process with more extreme results.
"The features of Rye's historic buildings are transformed, allowing the development of additional homes for an increasing population. The project explores amendments to the listing process by adding detailed descriptions of building alterations, thus encouraging an appreciation of change and adaptation as much as the original design."
Kamila Oszywa
kamila.oszywa@hotmail.co.uk
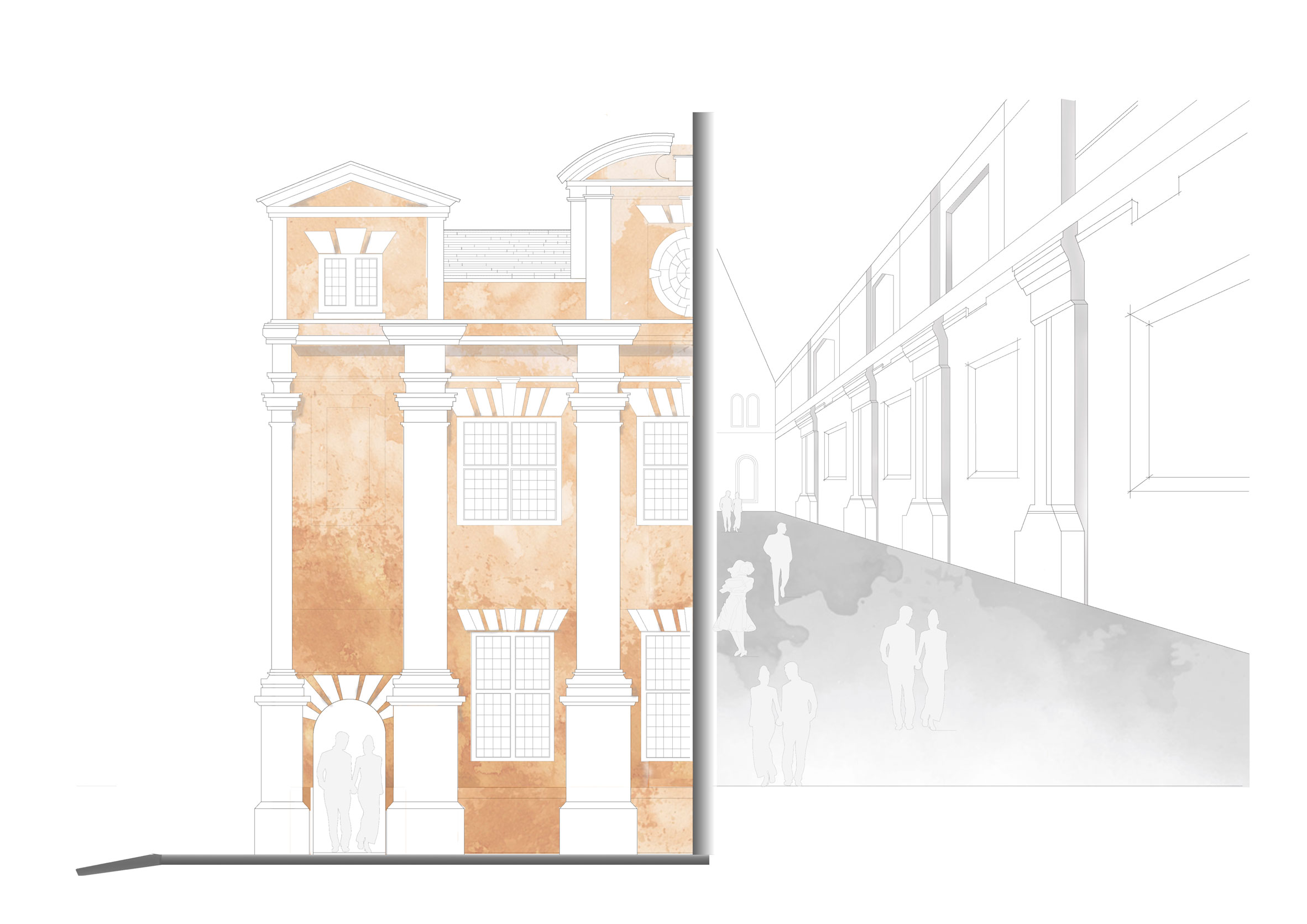
The Museum of Rye by Regina Nakansere
"This proposal transforms selected buildings within the centre of Rye into a changing and evolving museum of the town. The strategy employed uncovers or reveals aspects of the buildings, uncovering hidden aspects of their past as well as their current purpose.
"This concept isolates individual parts of buildings allowing them to be read as exhibited elements, a creative form of partial demolition. The demolished pieces are interwoven into the spaces that define the visitor's trail through the town. Rye reveals the substance of its buildings, giving a new vantage point on its history."
Regina Nakansere
rnakansere@yahoo.com
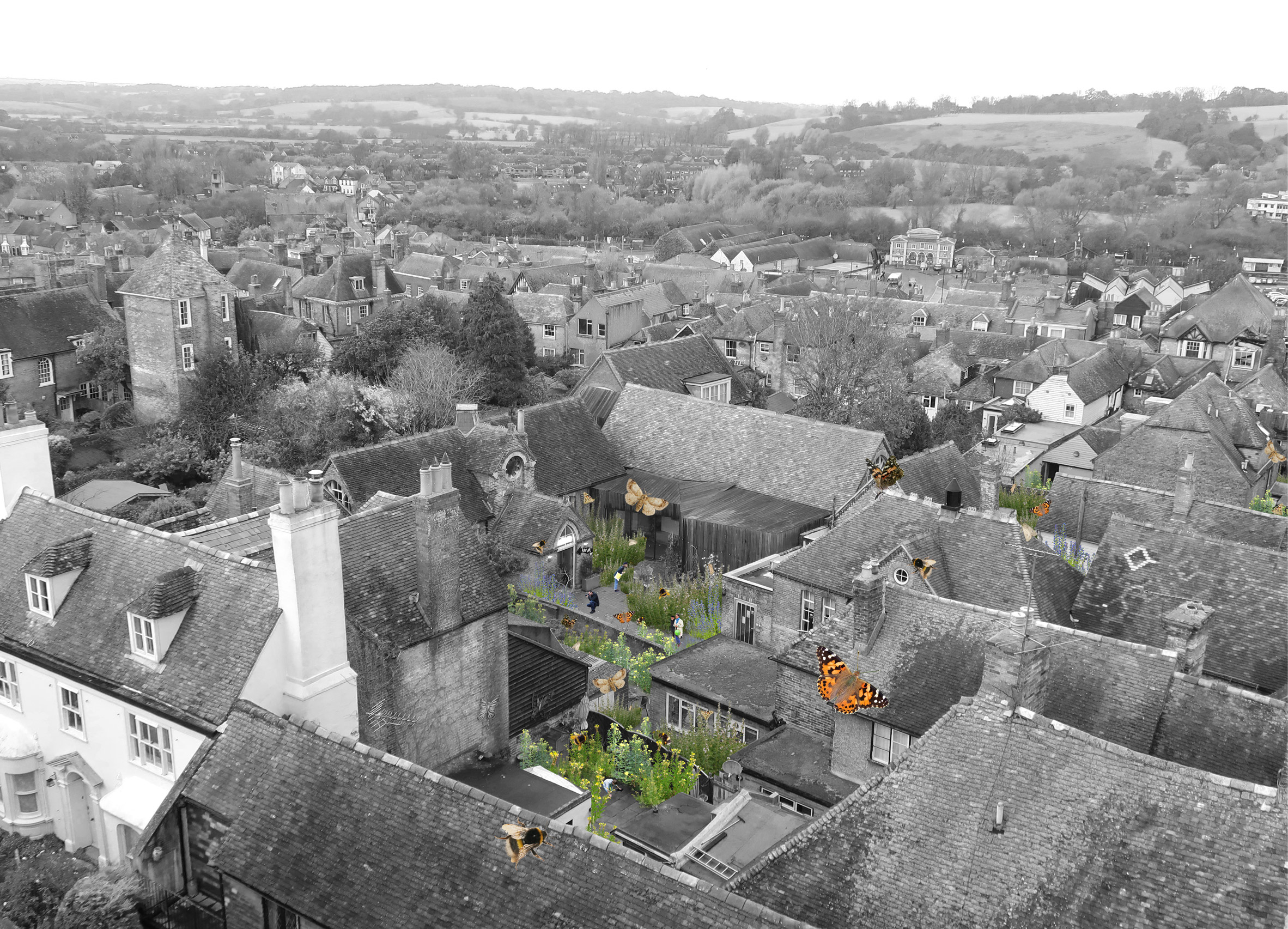
The Garden of Rye by Annette Saavedra
"Being aware that we are constantly surrounded by nature - and are essentially part of it - changes the way we perceive it, interact with it and respect it. This awareness is integral to shaping a response to the climate crisis through architecture. My design thesis for the retrofitting of Rye proposes to transform the town into a garden; The Garden of Rye.
"Shifting the notion of Rye as a town to Rye as a garden challenges the limitations of green spaces within the built environment. In this way, the buildings in Rye become objects within a garden. Plants directly endangered by rising sea levels are encouraged to grow throughout the town. This creates a continuous landscape where plant, animal and human life in Rye meet and are encouraged."
Annette Saavedra
annettesaavedra9@gmail.com
The post MArch students at University of Brighton present work on the theme of "ecological aesthetics" appeared first on Dezeen.
