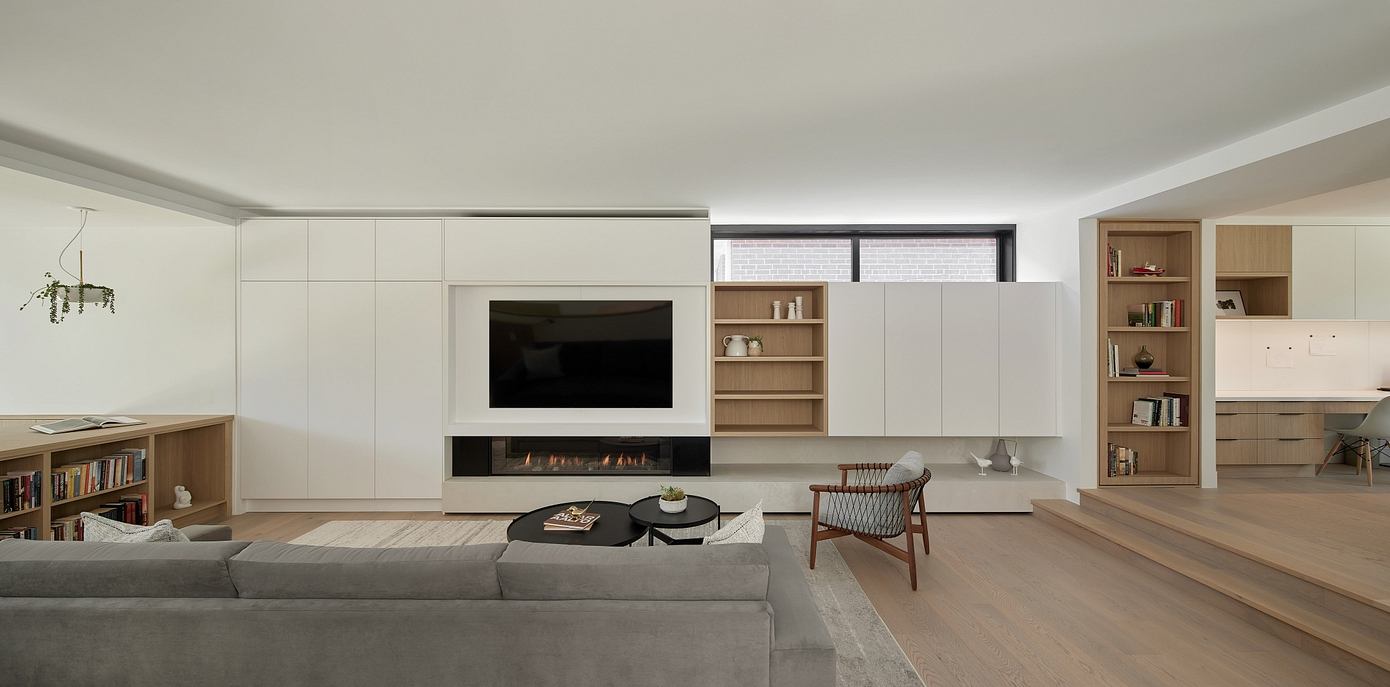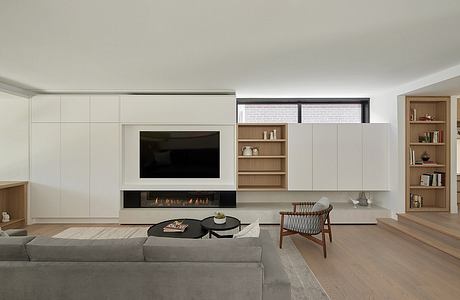Mars House in Canada Offers Zen Escape from Urban Life
Mars House, designed by Studio Lau, stands in Canada as an angular residence. Its split-level layout prioritizes space efficiency, with formal living and dining rooms omitted for optimal utility. Natural light fills the home through expansive windows and skylights, complemented by large sliding doors that create a seamless flow between indoors and out. The interior aesthetic combines modern lines with warm wood accents, fostering an inviting atmosphere. The exterior, featuring black metal and warm wood siding, reflects the thoughtful blend of spaces inside. Read more ...Related:Simão Álvares Apartment Set in Historical São Paulo BuildingWeald House Mirrors Remote Kent Meadows with Sleek Roof TilesA.T. Apartment in Vilnius Combines Modern and Industrial Style


Mars House, designed by Studio Lau, stands in Canada as an angular residence. Its split-level layout prioritizes space efficiency, with formal living and dining rooms omitted for optimal utility. Natural light fills the home through expansive windows and skylights, complemented by large sliding doors that create a seamless flow between indoors and out. The interior aesthetic combines modern lines with warm wood accents, fostering an inviting atmosphere. The exterior, featuring black metal and warm wood siding, reflects the thoughtful blend of spaces inside.
Read more ...
Related:
Simão Álvares Apartment Set in Historical São Paulo Building
Weald House Mirrors Remote Kent Meadows with Sleek Roof Tiles
A.T. Apartment in Vilnius Combines Modern and Industrial Style
