Mas-aqui uses multiple levels to open up Yurikago House in Barcelona
Architecture studio Mas-aqui has transformed an apartment in Barcelona into a multi-level home lined with wood and ceramic tiles. Mas-aqui renovated the semi-basement apartment near Antoni Gaudí's Park Güell, using half levels to create more space on the upper storey and creating a new internal staircase to connect to a previously unused lower level. The The post Mas-aqui uses multiple levels to open up Yurikago House in Barcelona appeared first on Dezeen.
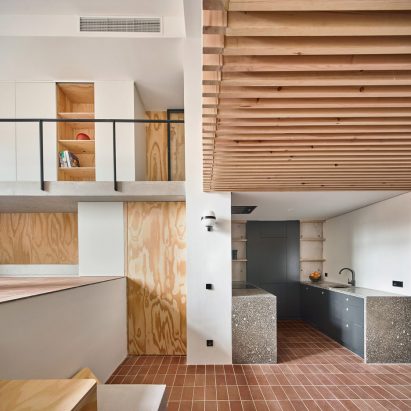
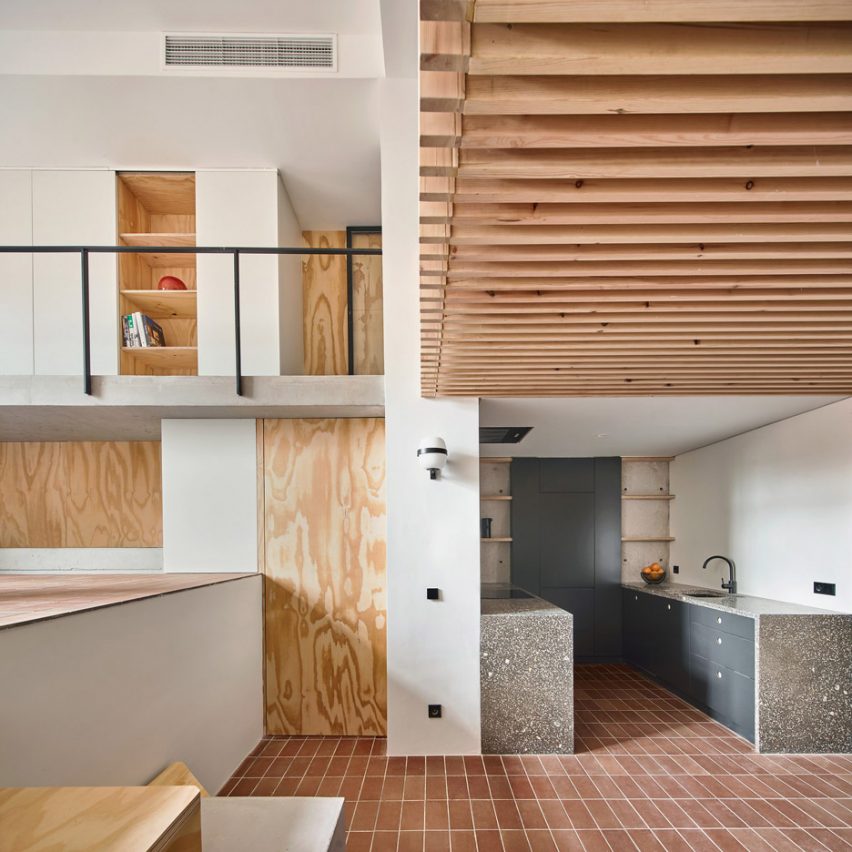
Architecture studio Mas-aqui has transformed an apartment in Barcelona into a multi-level home lined with wood and ceramic tiles.
Mas-aqui renovated the semi-basement apartment near Antoni Gaudí's Park Güell, using half levels to create more space on the upper storey and creating a new internal staircase to connect to a previously unused lower level.
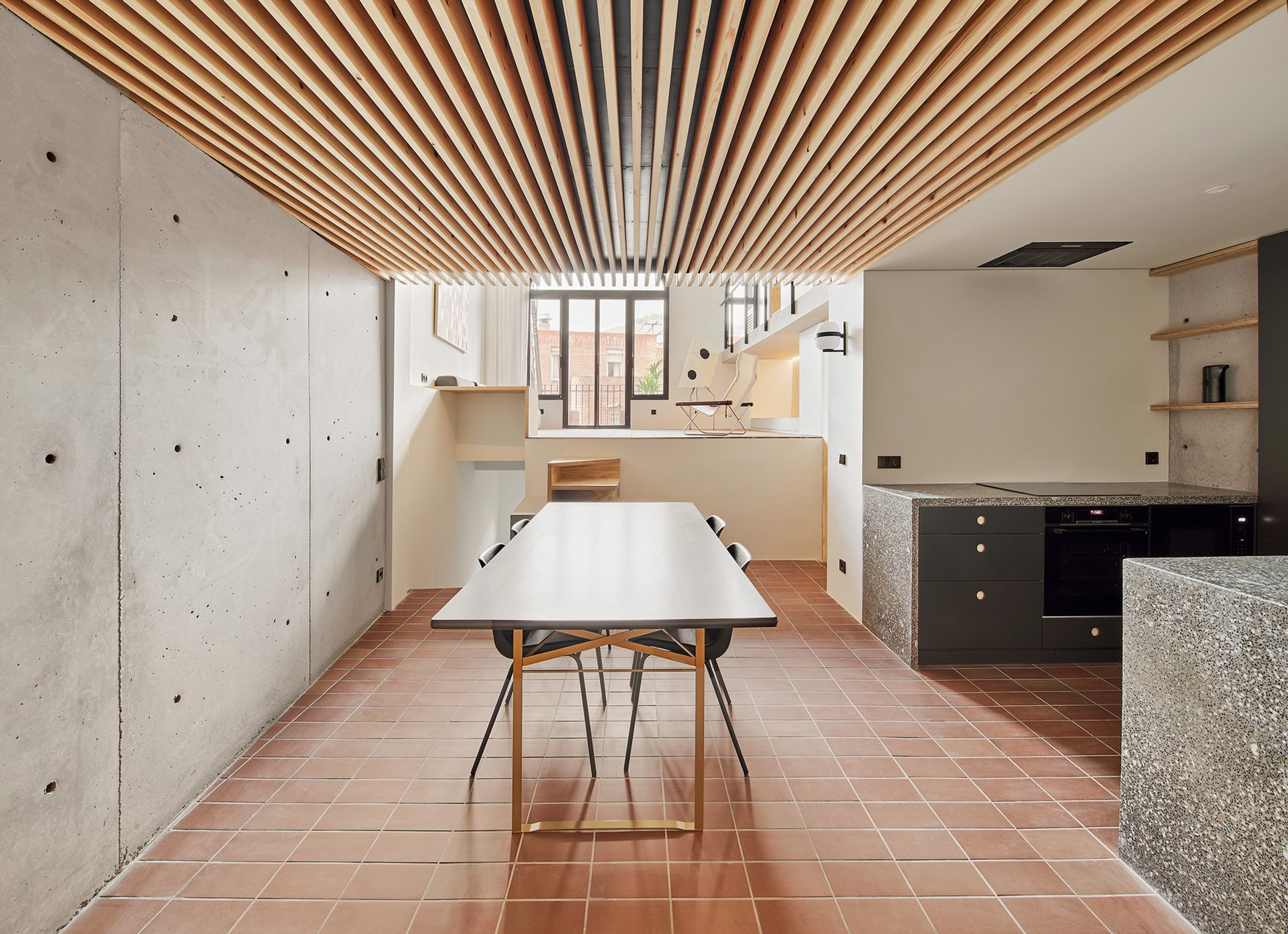
The project is called Yurikago House after the Japanese word for a cradle. The name references the shape of the wooden structure that supports part of a new mezzanine, and also works as a reinforcement for Yurikago House's frame.
The cradle-like mezzanine is made of slatted wood that allows light to filter down onto the ground floor dining area. This space adjoins a recessed kitchen, while a bathroom is tucked away behind a wooden door panel.
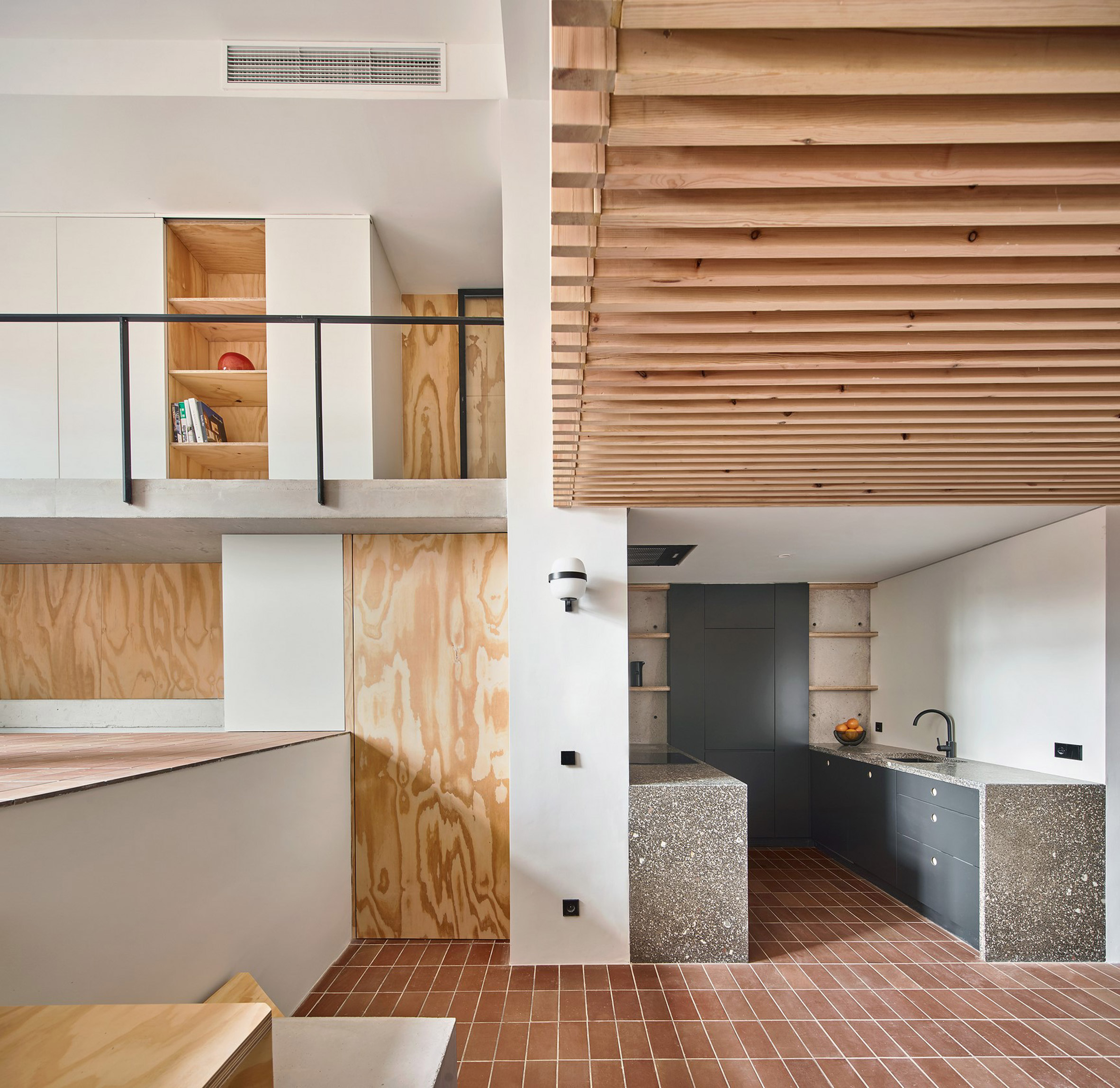
The living room meanwhile is on a raised platform with tall arched windows and doors that open onto a balcony.
This level is accessible via a pair of wooden steps: one set rests on a tiled floor and the second is perched on a concrete plinth that doubles as a fireplace.
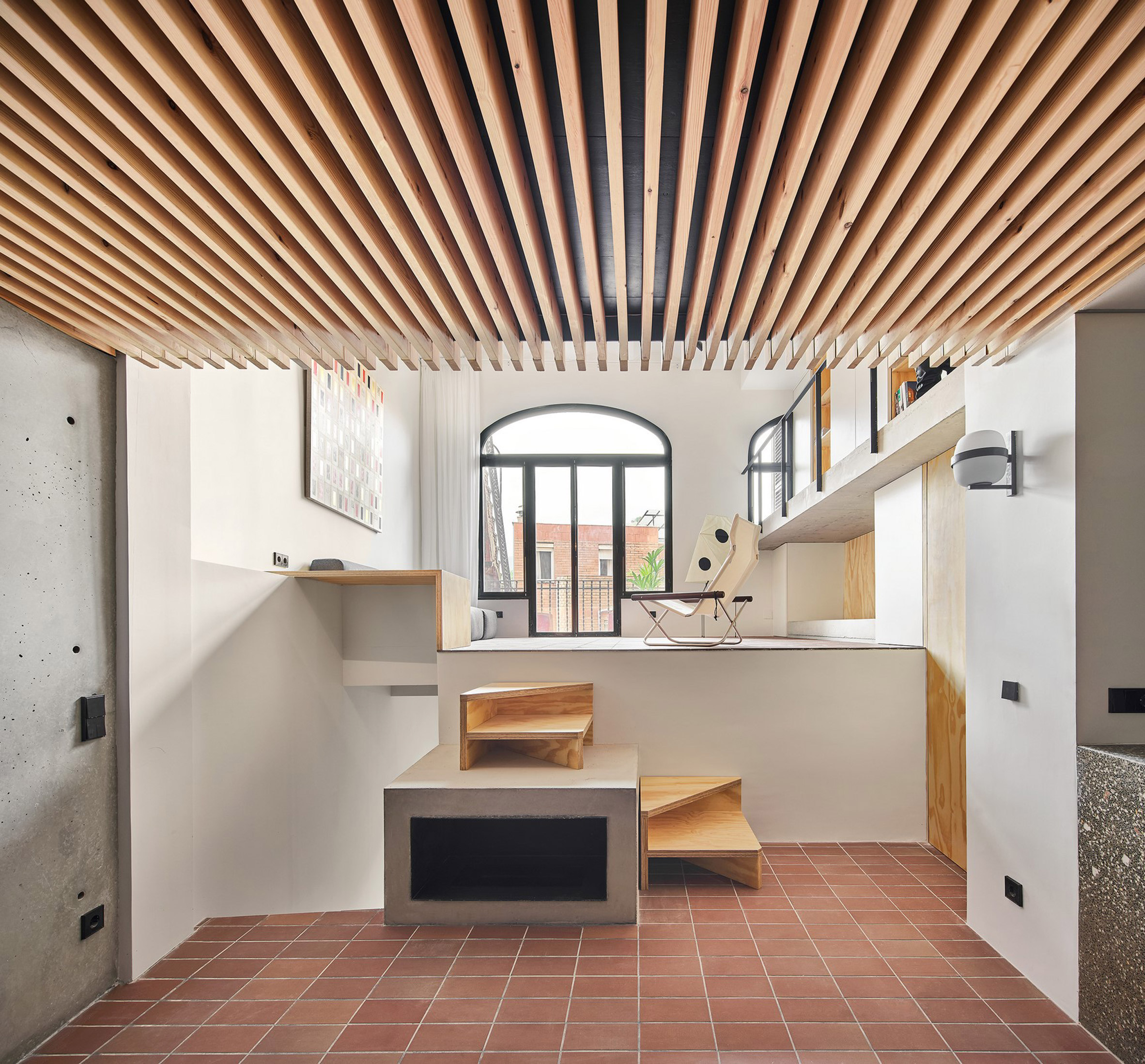
The sunny lounge area looks out over the balcony and enjoys a high ceiling vaulted in the traditional Catalan style. A wooden structure covering a staircase doubles as a table.
On the other side of the dining area, another step leads up to a long wooden platform that connects with a flight of cantilevered wooden stairs. This platform can double as a bench.
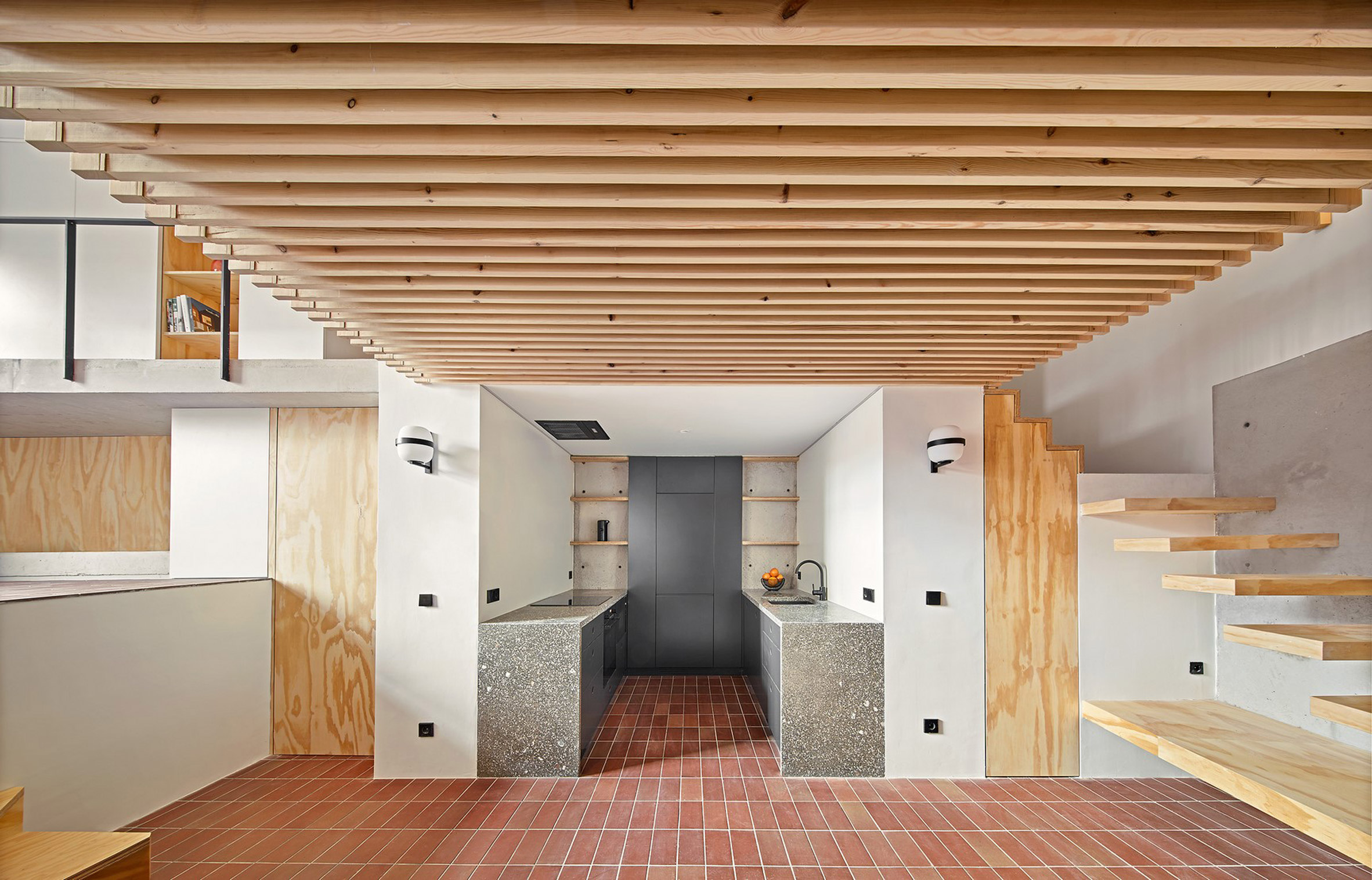
Concrete panels in an L-shape line the staircase, protecting the white-painted walls and supporting the individual treads.
The staircase connects to the fourth level by rounding another corner. This topmost level of Yurikago House is divided into several sections.
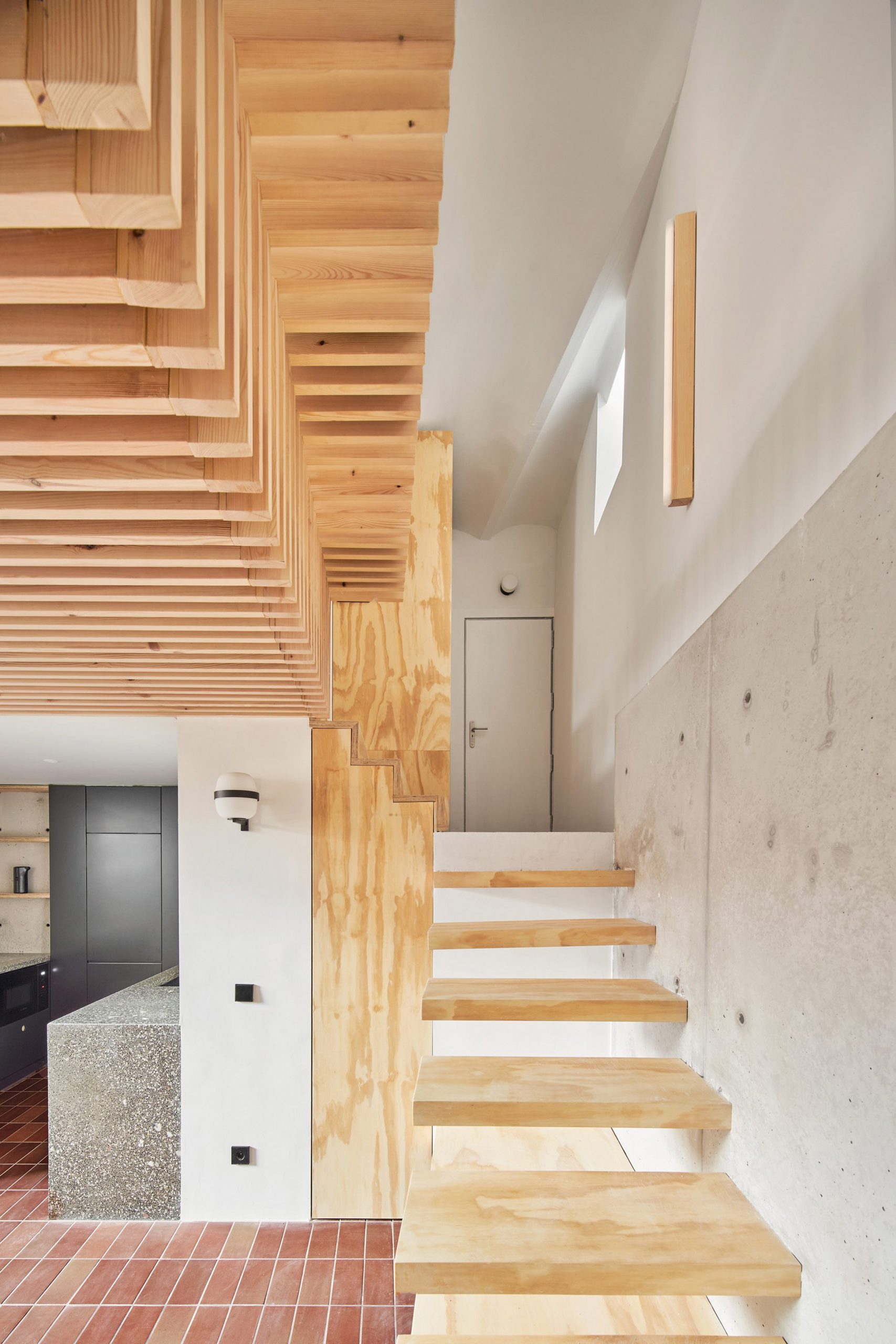
A study area sits in the wooden cradle, the taller side forming a half-wall that acts as a balcony overlooking the living space and the windows beyond.
Floor-to-ceiling glazing allows natural light to flow unimpeded into the adjacent main bedroom, which is accessed via a sliding door.
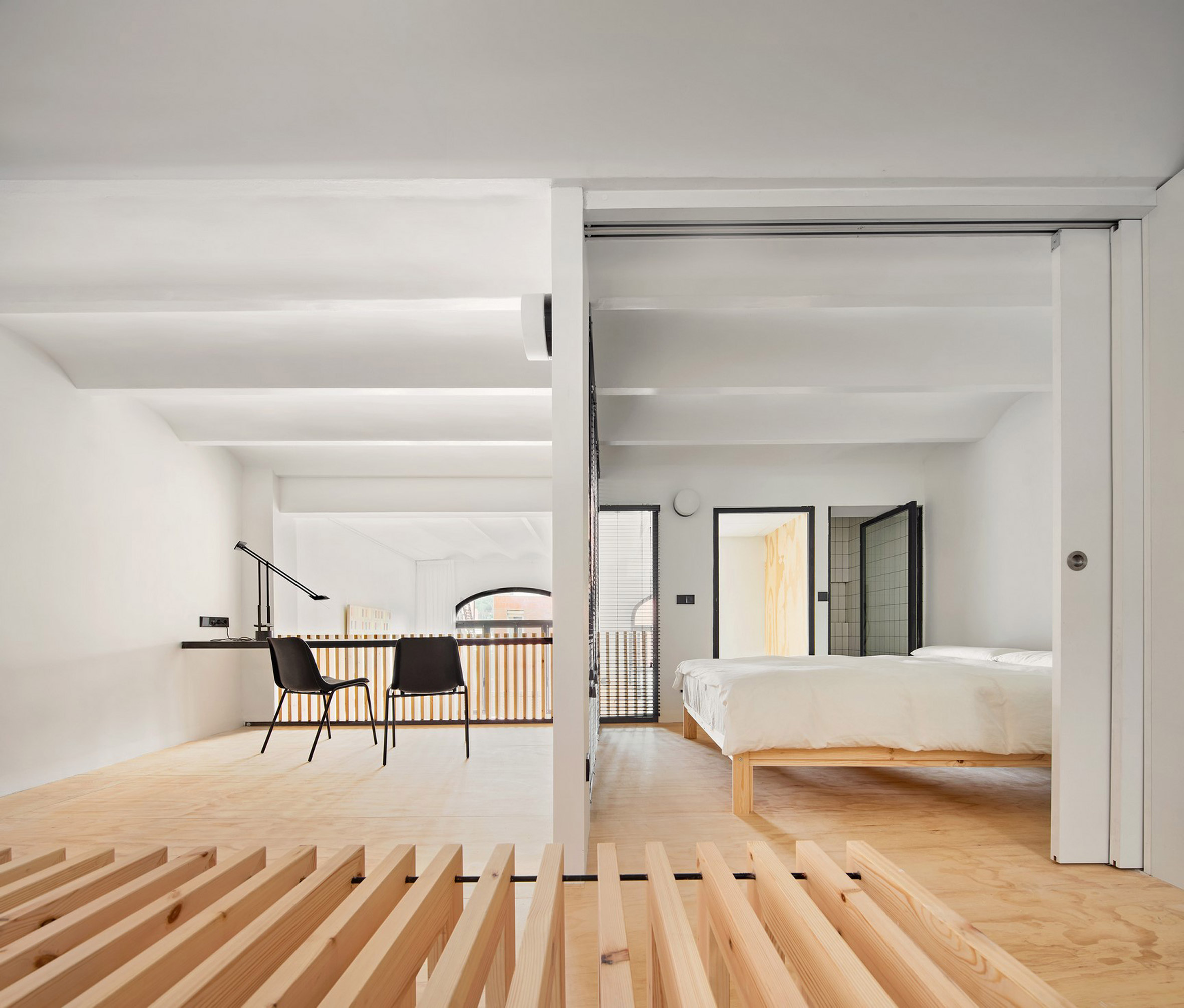
Two small rooms either side of the bedroom contain a toilet and shower room respectively.
On the landing next to the shower room runs a gallery that overlooks the living space on one side, and has built-in storage space and bookshelves that are visible from the sofa below.
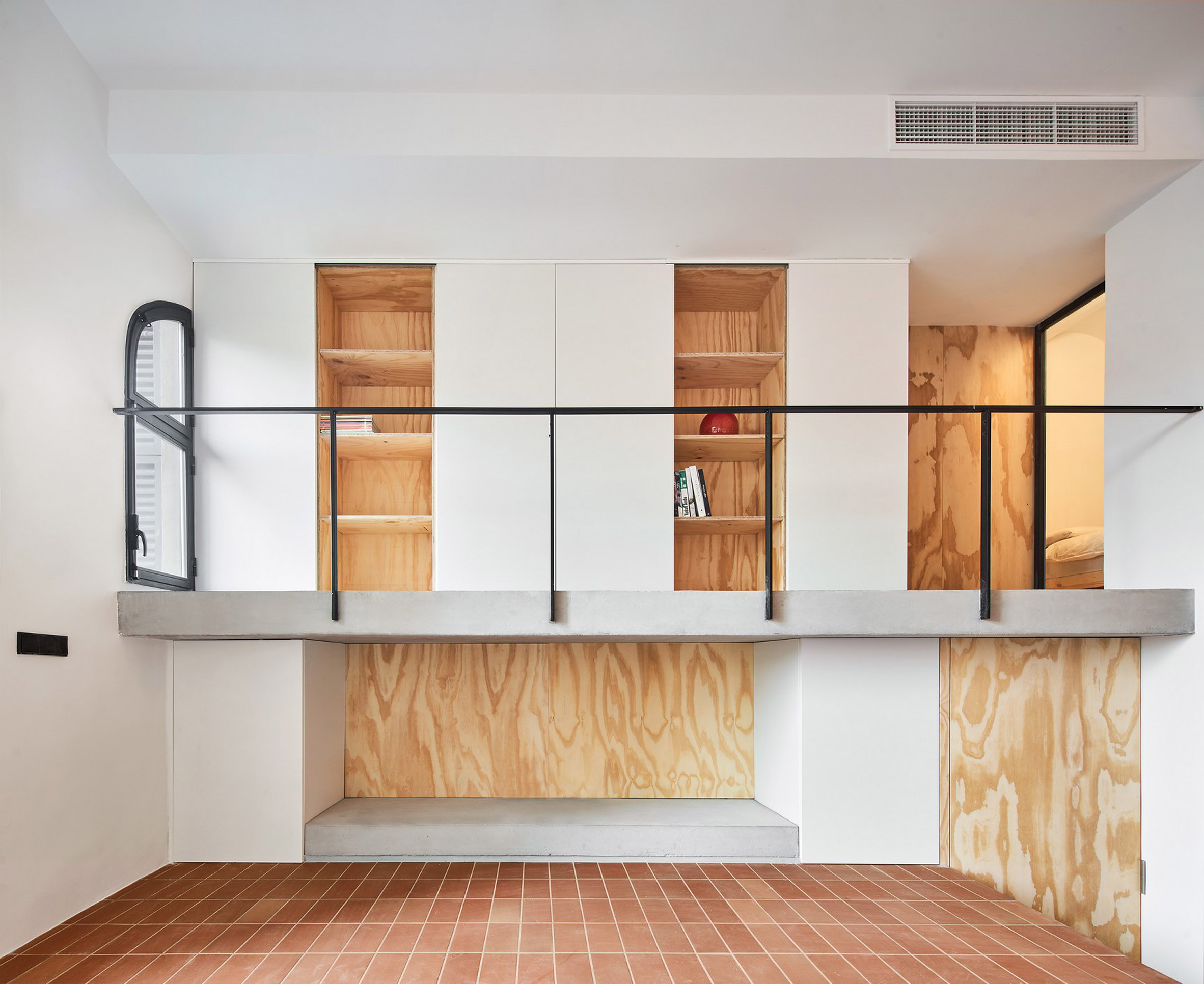
The gap between the gallery floor and the living room floor forms a wood-lined alcove that is used as a tokonoma, a Japanese display area for artworks.
To complete the project Mas-aqui excavated below the main living space to create an internal stair to the home's basement level, which was previously only accessible via an outdoor staircase.
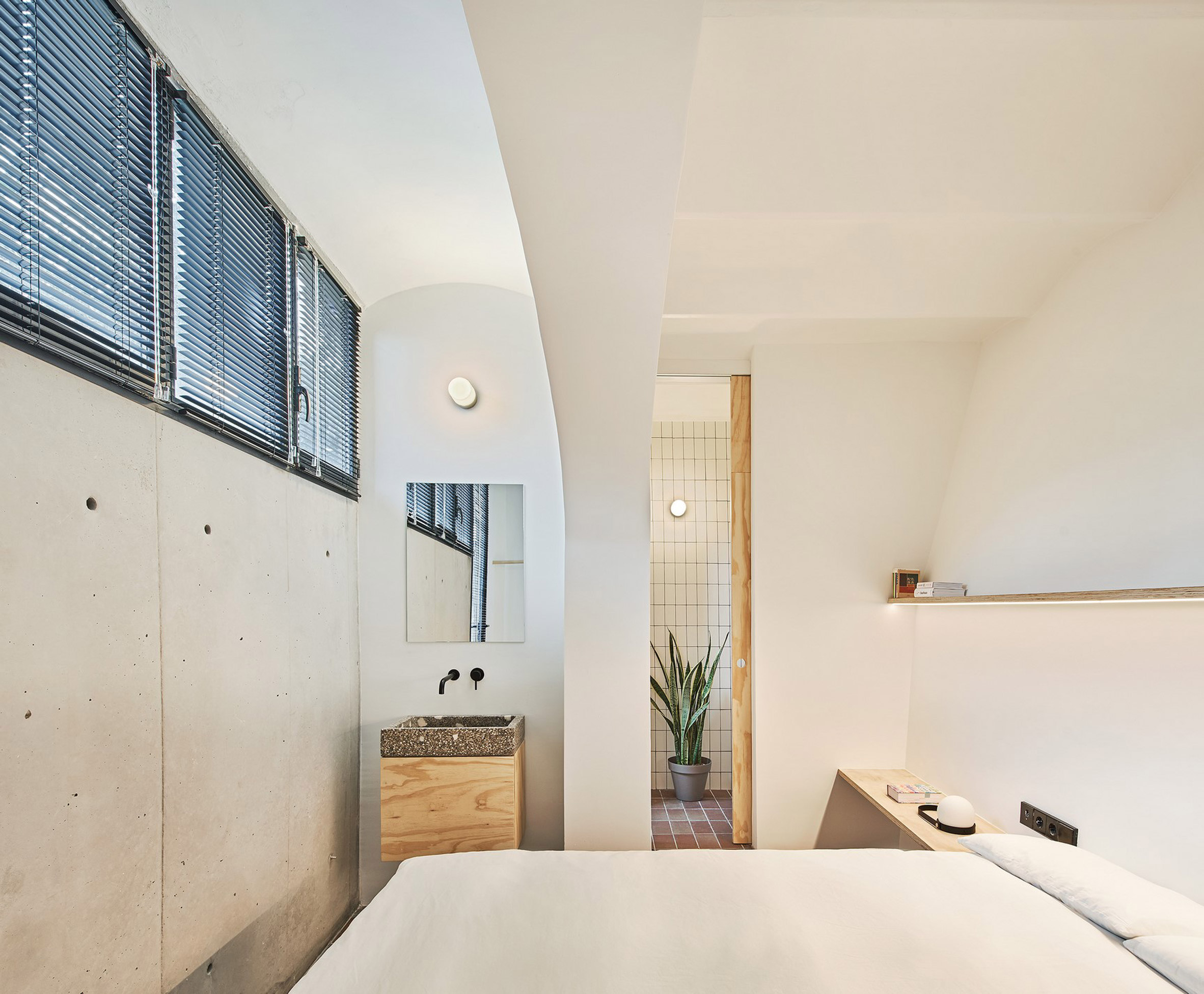
This level now contains a guest bedroom with a bed framed by a structural arch. This bedroom has its own sink, and a separate toilet and shower room. It also has access to a small sunken courtyard.
"The excavation created a double-height space, surrounded by exposed concrete retaining walls," said Mas-aqui. "This intervention completely determined the character of the house and became a central element."
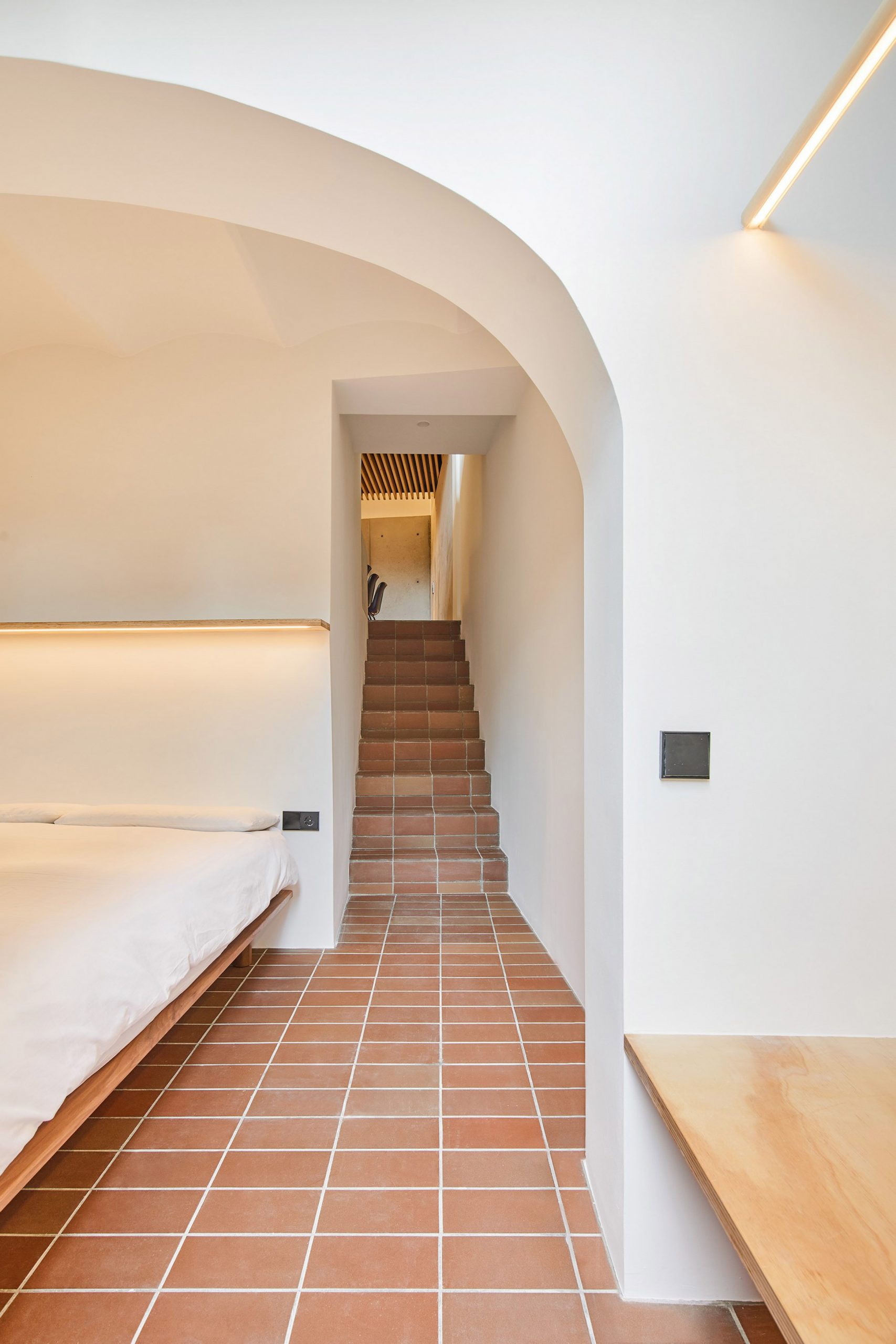
Throughout the project Mas-aqui chose a simple, natural palette of concrete, red ceramic tiles, white walls and plain wood for Yurikago House.
The kitchen and bathroom surfaces are topped with a flecked grey stone that complements the exposed concrete.
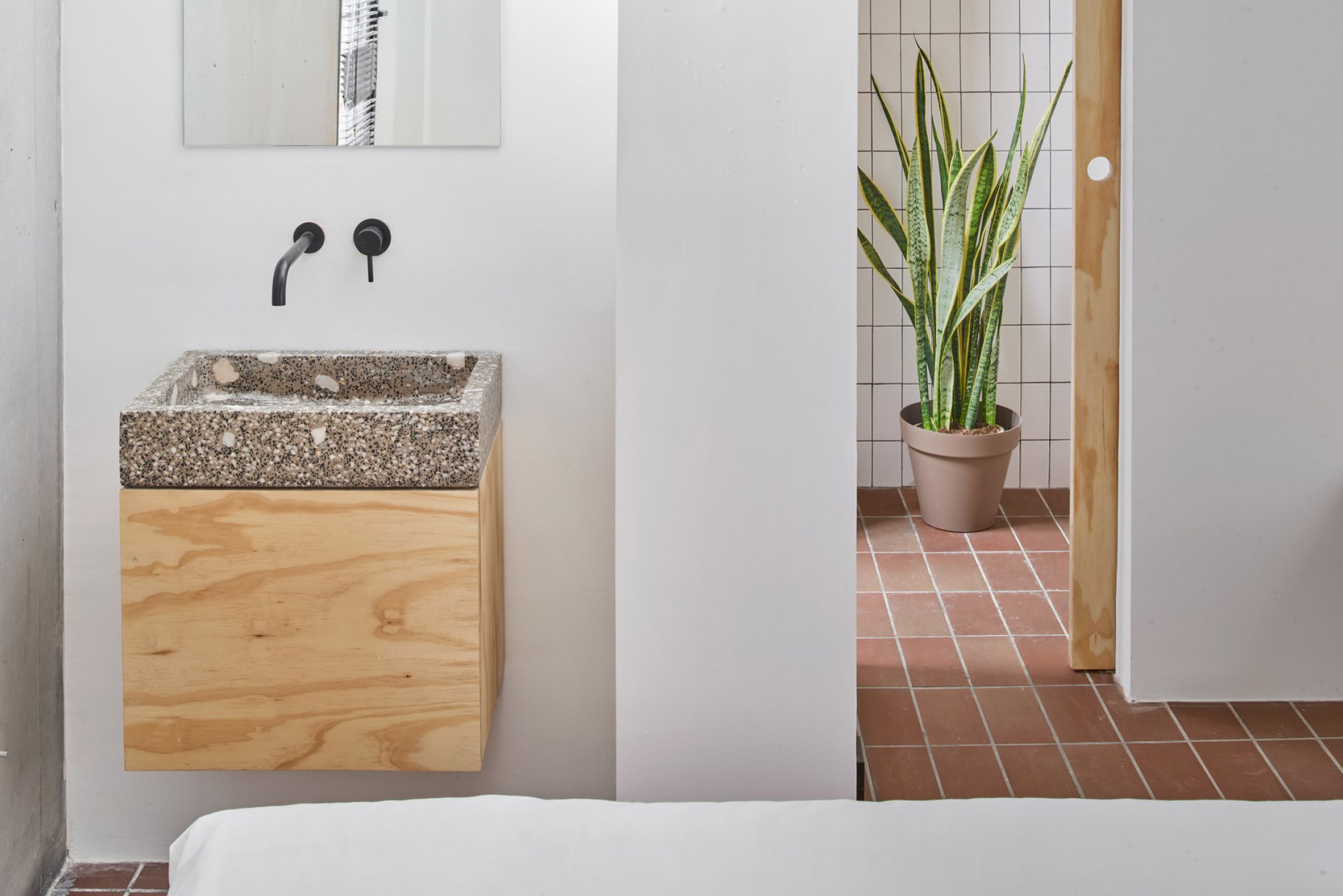
Founded by Japanese architect Masaaki Higashi and Minorcan artist Esther Mir, Mas-aqui blends Spanish and Catalan design in their projects.
Recently the practice renovated another 20th-century apartment in Barcelona to create a minimalist home lit by a skylight.
Photography is by José Hevia.
The post Mas-aqui uses multiple levels to open up Yurikago House in Barcelona appeared first on Dezeen.
