MB Architecture stacks shipping containers to form Amagansett holiday home
US studio MB Architecture has stacked shipping containers to construct this black holiday house in Amagansett, New York in a few days. Amagansett Modular is a 1800-square-foot (167-square-metre) weekend residence on a small wooded site in the hamlet on Long Island's south shore. The clients, a family with three kids, had a limited budget, and The post MB Architecture stacks shipping containers to form Amagansett holiday home appeared first on Dezeen.
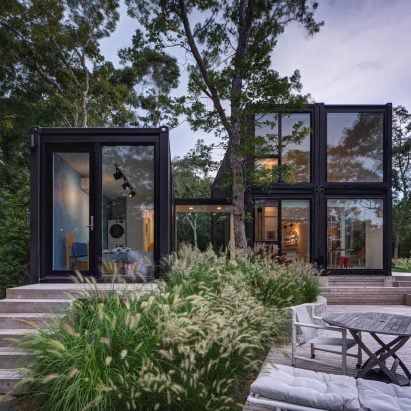
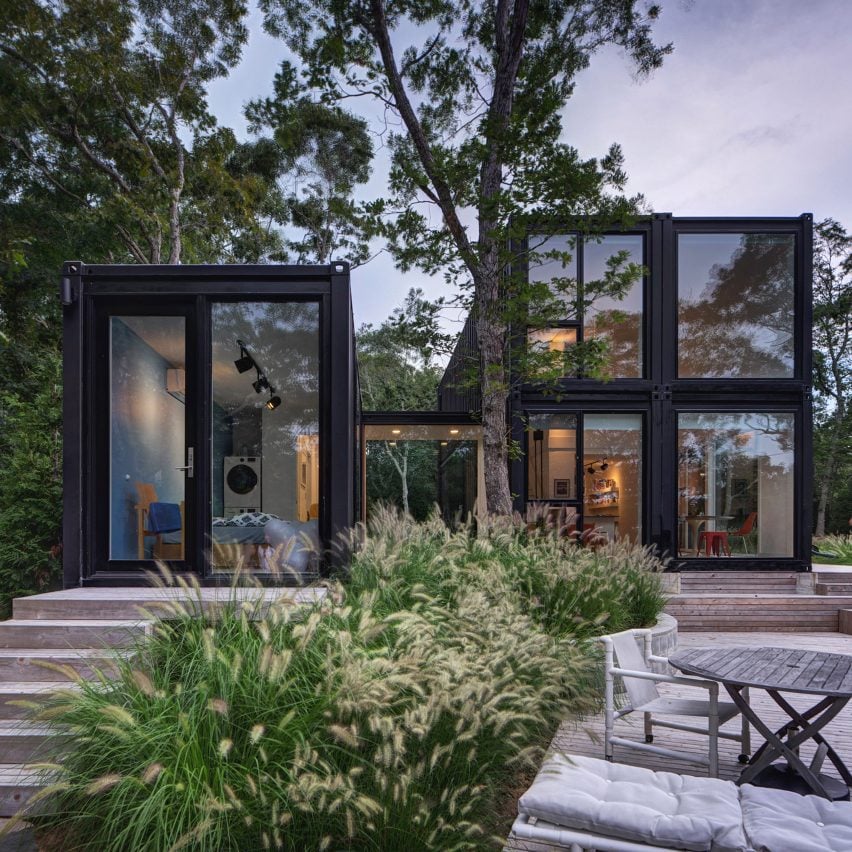
US studio MB Architecture has stacked shipping containers to construct this black holiday house in Amagansett, New York in a few days.
Amagansett Modular is a 1800-square-foot (167-square-metre) weekend residence on a small wooded site in the hamlet on Long Island's south shore.
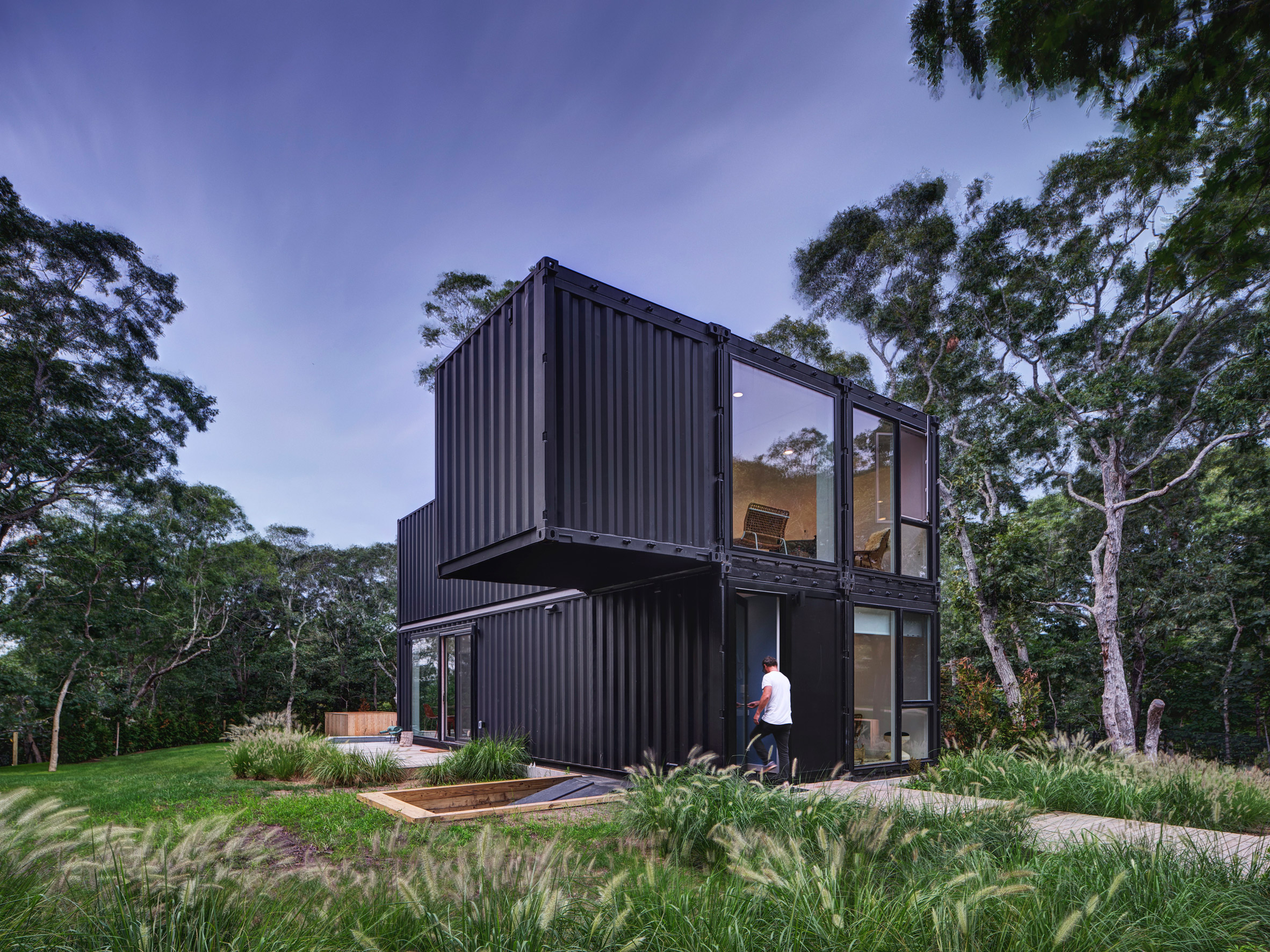
The clients, a family with three kids, had a limited budget, and were open to exploring unconventional building materials and methods.
To cut costs MB Architecture used shipping containers to create the boxy, two-storey structure from volumes that were prefabricated off-site and then assembled in place in two days.
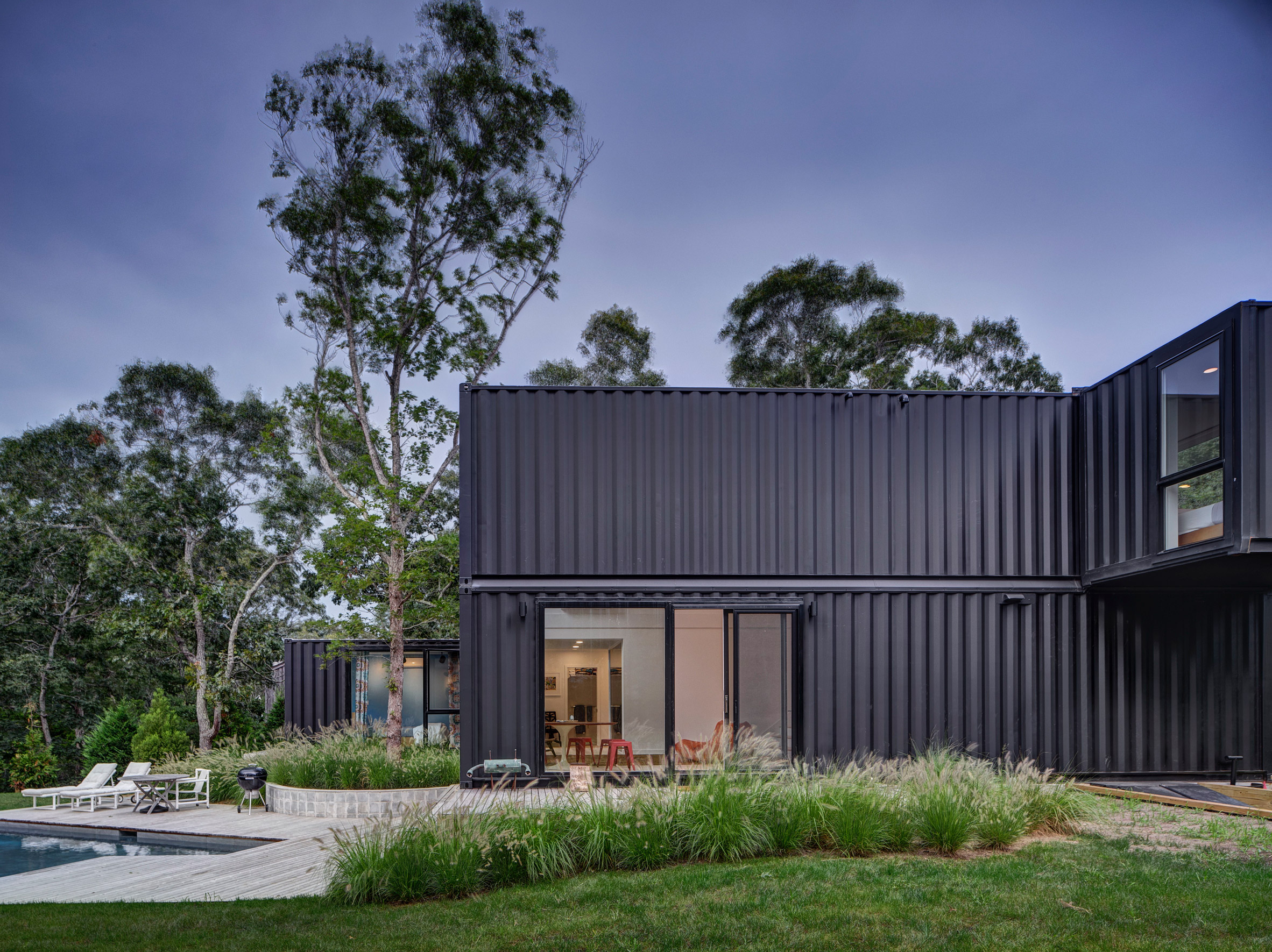
"Simplicity of spatial layout and materials were sought to yield compelling and uncluttered rooms while achieving budget goals," the studio said.
"As such, we used the rectilinear geometry of containers, and their inherent structural strengths to guide room layout and structural requirements."
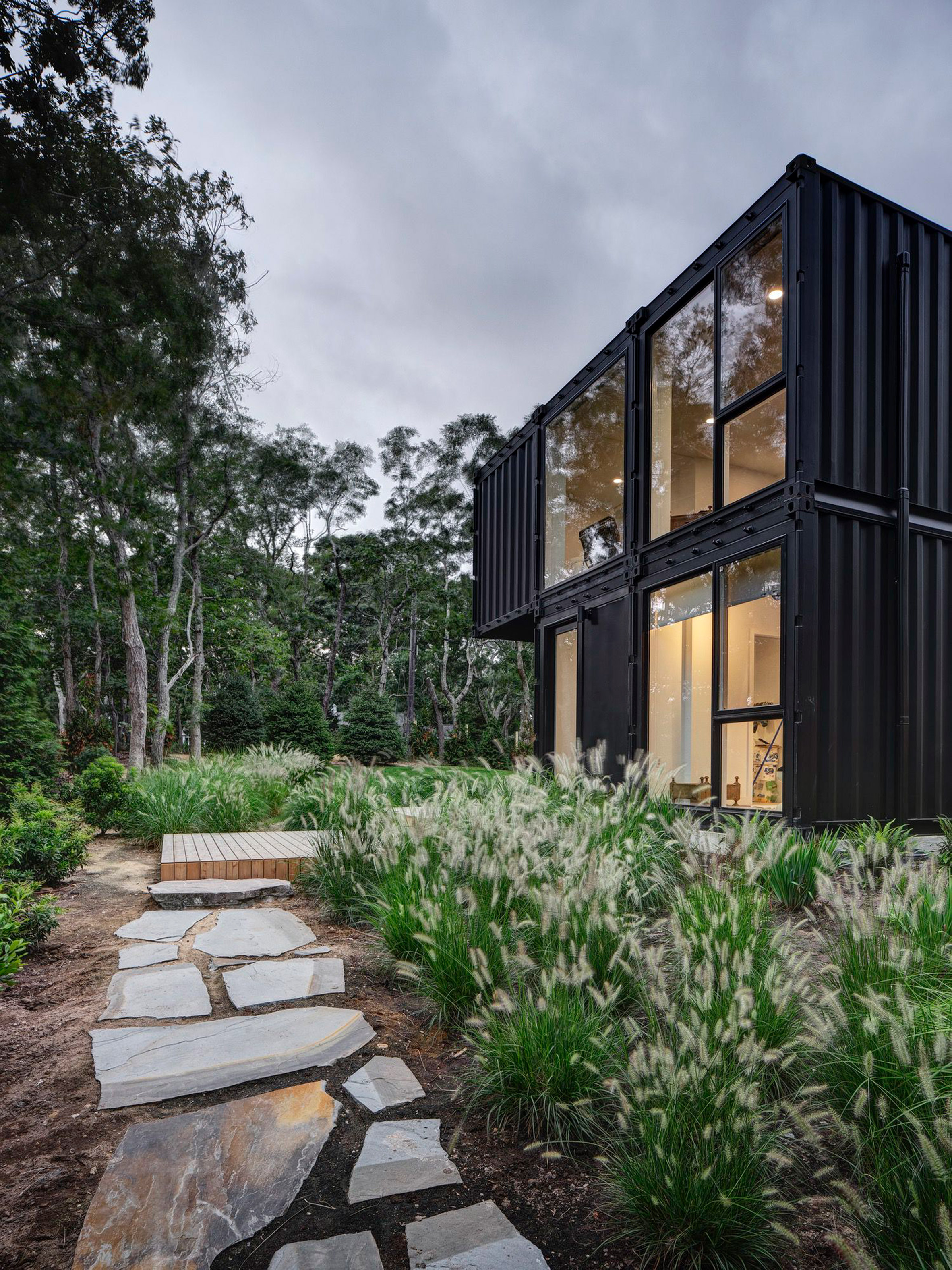
The main body of the house comprises four volumes that measure 40 feet long (12 metres) and eight feet (2.4 metres) wide.
The studio stacked two of the units on top of one another and cut away a portion of the base and interior walls cut out to allow for 17-foot-hight (5.2 metre-high) ceilings and open-plan living inside. Tall windows front both ends to allow plenty of natural light.
Bedrooms, meanwhile, are housed in two additional units, including a cantilevered volume bolted on to one of the upper containers and a skinny volume that extends from the lower portion. A walkway attaches between the main house and the latter.
Inside, a wood staircase occupies the entire width of one container to form steps facing towards the backyard patio and pool. The studio describes it as an "amphitheatrical room".
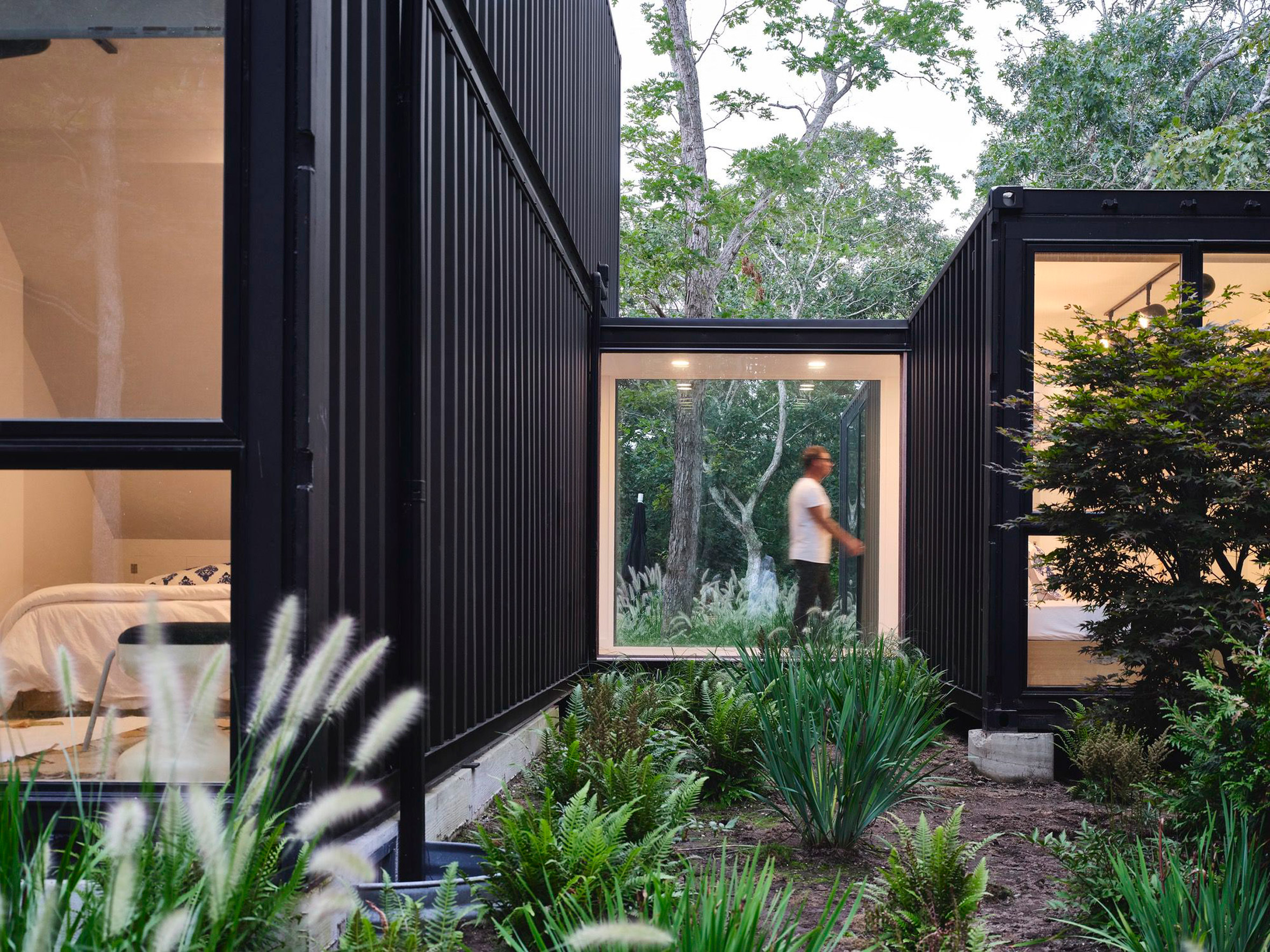
Wood steps leading down from the residence also form a series of benches that blend with the decking that edges the geometric pool. The small patio is outfitted with white lounge chairs and a round black grill.
All of the interior walls are painted white and paired with whitewashed hardwood floors. The ceilings on the front half of the structure are cut away opening the lower level to the floor above.
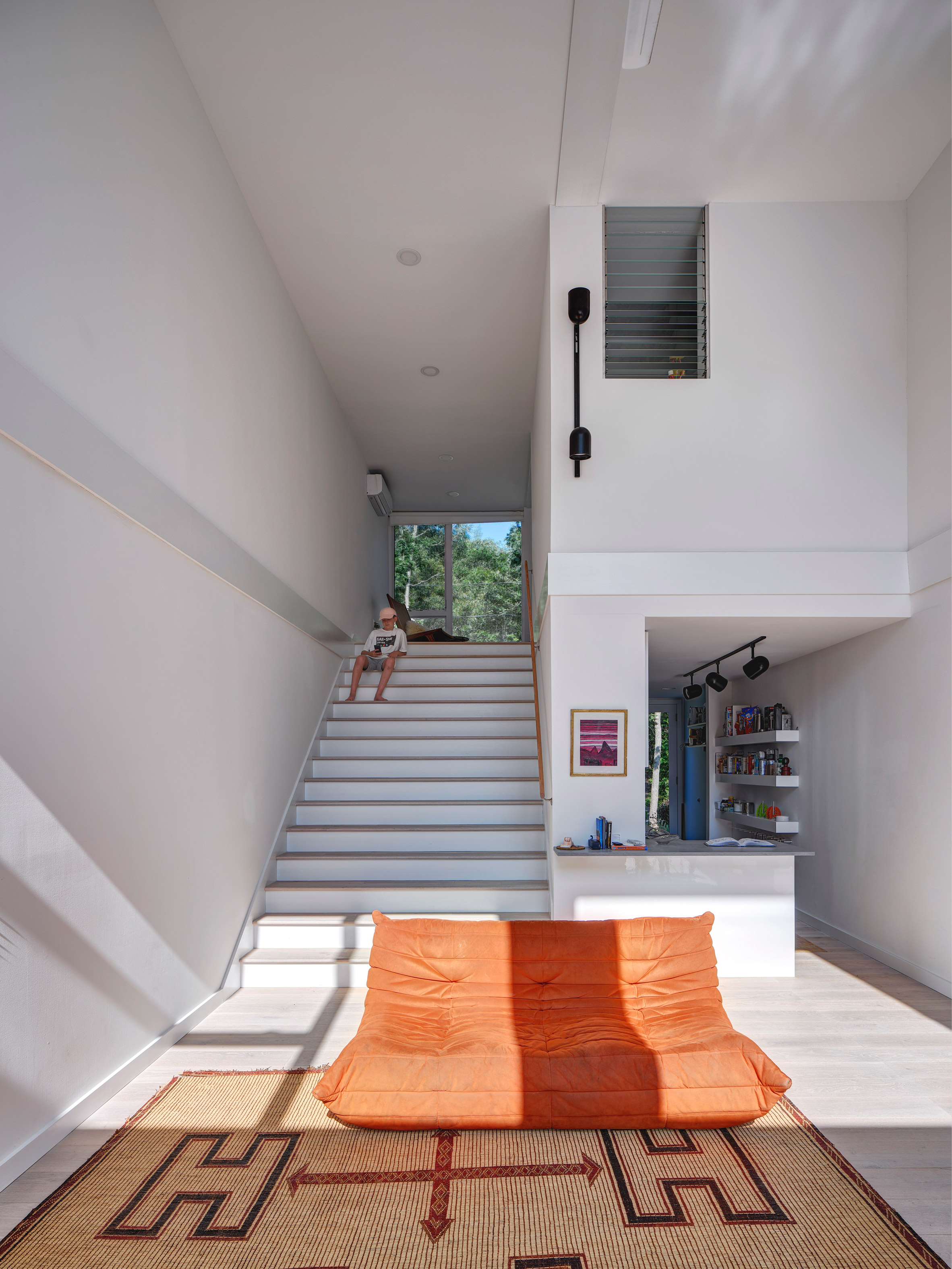
Furnishings include a puffy orange Togo sofa from Ligne Roset, red stools designed by Tolix and a large reed mat made by the Tuareg tribe of North Africa.
MB Architecture is a New York studio with offices in East Hampton and Manhattan founded in 1996.
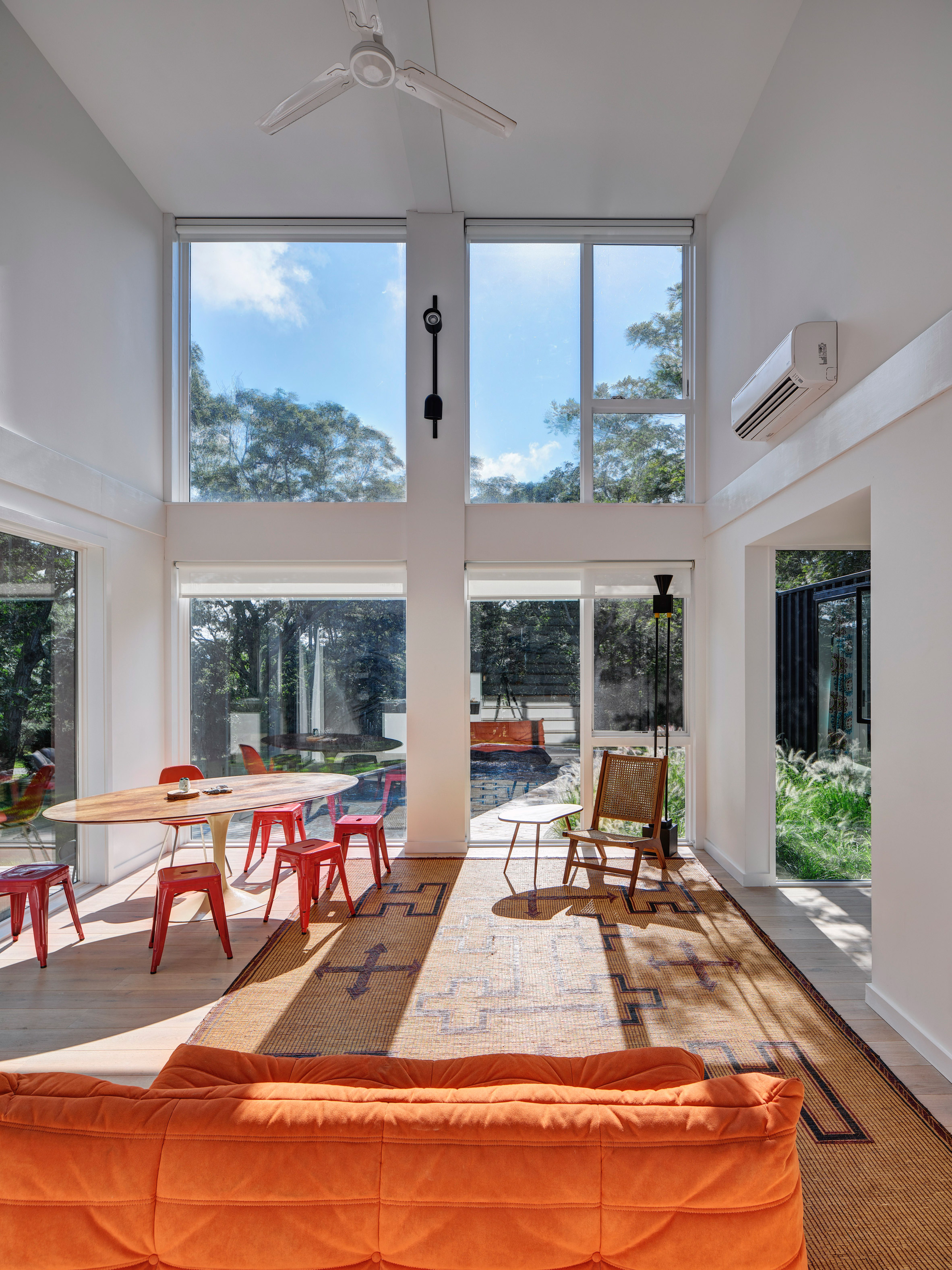
It has completed a number of projects that use shipping containers, including a tiny art studio also in Amagansett and a media lab for Bard College in the Hudson Valley. In 2018 it completed a gabled residence clad with pale timber.
Photography is by Matthew Carbone.
Project credits:
Lead architect: Maziar Behrooz
Associate architect: Bruce Engel
Intern: Eudine Blancardi
Builder/general contractor: Charles Gallanti Inc
Structural engineer: Keith Ewing
Landscape design: MB Architecture
The post MB Architecture stacks shipping containers to form Amagansett holiday home appeared first on Dezeen.
