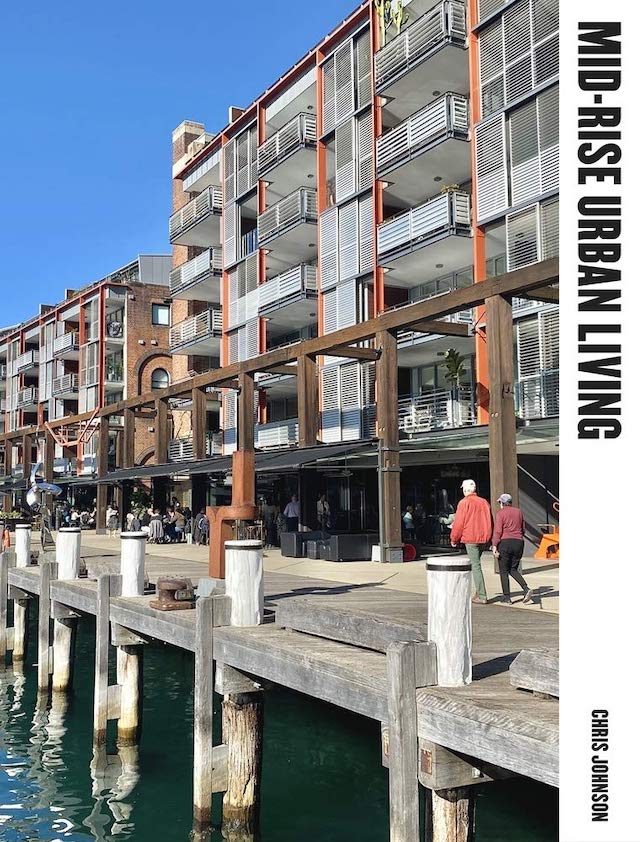Mid-Rise Urban Living
Mid-Rise Urban Livingby Chris JohnsonLund Humpries, September 2021Hardcover | 7-1/2 x 9-3/4 inches | 128 pages | 73 illustrations | English | ISBN: 9781848224643 | $79.99PUBLISHER'S DESCRIPTION:Many communities in cities around the world do not like the growing number of residential towers, but they also realise that the detached house is not a sustainable urban solution. Between these two extremes, there is a ‘missing middle’ of mid-rise apartment buildings that relate to the street and are within the height of trees. This book argues that the mid-rise way of urban living is an essential component of growing cities, demonstrating that the economics of this form of development are better than that of terrace houses or town houses. It begins by examining successful historic precedents of this housing type, such as the tenements of Paris, Amsterdam, Berlin, Barcelona and New York and successful mid-rise housing in London. The book then discusses reasons for the relative lack of contemporary mid-rise housing developments, including planning legislation, and the perception that it is a dull and uniform building type. It brings together and analyses a wide range of award-winning international contemporary examples by leading architecture firms, looks at the importance of location, the need for urban placemaking, visual interest and design diversity and mixed use precincts, and highlights the advantages, including demographic diversity, urban density, sociability and reduction of car use.Chris Johnson is an architect and planner who was responsible for architecture and planning in New South Wales for 15 years and led Urban Taskforce Australia. He has written a number of books on urban planning.REFERRAL LINKS: dDAB COMMENTARY:Tomorrow I'm giving an architectural walking tour (my first in two years!) of recent housing developments on Manhattan's West Side, from Tribeca up to the West Village. (It's chapter two in my book of walking tours.) Though not recent, one of the projects I discuss on the tour is West Village Houses, a 1960s/70s development with more than 400 co-ops in numerous buildings scattered across seven blocks on the former footprint of the High Line south of the old Bell Labs. Designed by Perkins and Will and spearheaded by Jane Jacobs, the project is more interesting for its story (Jacobs beating Robert Moses's attempt to deem the area a slum and have it cleared for cookie-cutter housing) than its architecture (bland brick buildings dubbed in their entirety a "low-rise lemon" in the March 1976 issue of Progressive Architecture; link points to a 72mb PDF, be warned). One of the project's more interesting design features is not visible on the outside: to save on space and $$, the top two floors of the buildings are given over to duplexes, thereby eliminating the need for elevators as those units are never more than a few floors from sidewalk level.The West Village Houses are mentioned at the close of the first chapter ("A Brief History of Urban Density") of Australian architect and planner Chris Johnson's book-length argument for building more mid-rise housing, what he and other advocates call the "missing middle." Like others, he focuses on the story of Jacobs beating Moses, but he also points out one of the most important aspects of mid-rise buildings: retaining the scale and "human-scaled character" of urban districts, be it in the Village and elsewhere. With this, Johnson is preaching to the choir, as I'm all for walkable cities and mid-rise buildings that provide a high level of density without resorting to tall towers. The relatively low-scale retained by building West Village Houses and saving the buildings around it at the same time led to developers eyeing the area decades later and throwing up a number of high-rise residential towers on nearby blocks. Yet this is Manhattan, so it works. And ironically, the diversity championed by Jacobs and her disciples is more pronounced in this formerly industrial area of the West Village, with its mix of mid- and high-rises, than in the historical districts to the east, in Greenwich Village, often associated with Jacobs.Johnson, who worked as New South Wales Government Architect and was CEO of Urban Taskforce Australia, is something of a 21st-century, Down Under version of Jane Jacobs. He quotes from Jacobs more than in just the short section on West Village Houses, and he clearly embraces her call for diversity: in function as well as in aesthetics. Much of this slim book is made up of case studies, with many of the projects depicted in color plates inserted between some of the book's six chapters. A perfect example is Kampung Admiralty in Singapore (third spread, below), designed by WOHA with the firm's signature abundance of planted surfaces. More than its lush roof terraces, the project is notable for its mix of uses, many of them public. These include an open space at ground level that is a community space but also sometimes a market; shops and din

by Chris Johnson
Lund Humpries, September 2021
Hardcover | 7-1/2 x 9-3/4 inches | 128 pages | 73 illustrations | English | ISBN: 9781848224643 | $79.99
PUBLISHER'S DESCRIPTION:
REFERRAL LINKS:
SPREADS:









