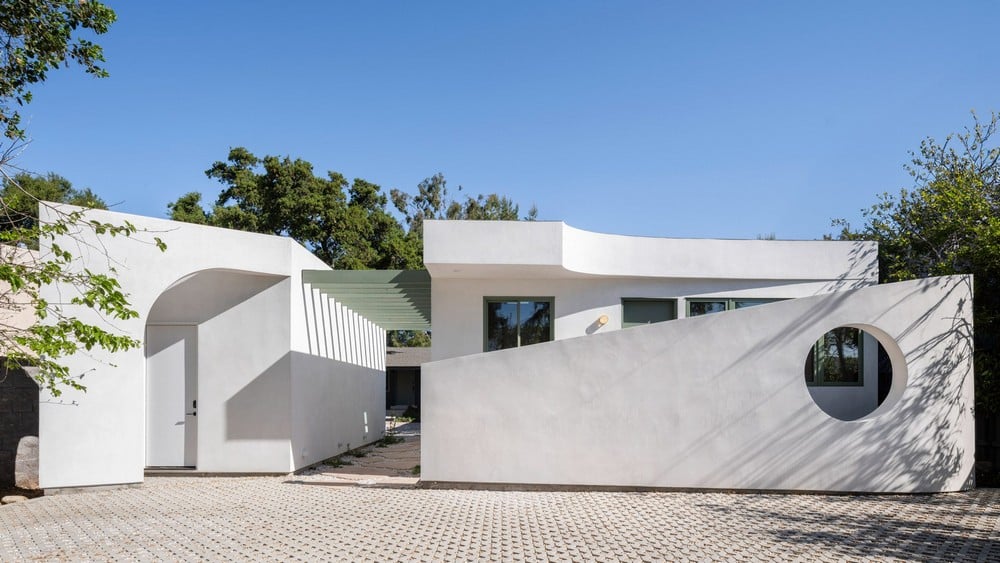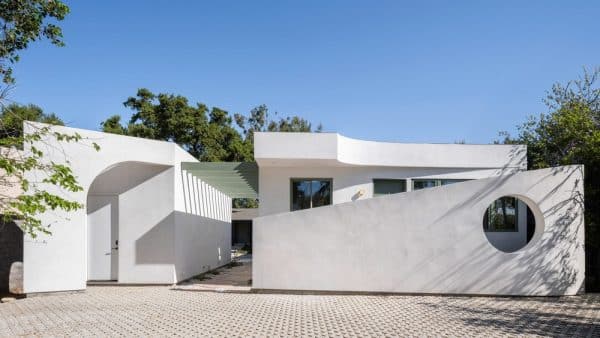Moon Gate ADU / Cover Architecture
Unlike the typical layout on a residential lot, the Moon Gate ADU is situated at the front of the property. The primary 1961 ranch-style home sits at the back, perched near a ravine overlooking Hahamongna Watershed Park. Wang designed two contrasting forms—the ADU and an adjacent storage unit—that intentionally differ from the main house. Continue reading


Unlike the typical layout on a residential lot, the Moon Gate ADU is situated at the front of the property. The primary 1961 ranch-style home sits at the back, perched near a ravine overlooking Hahamongna Watershed Park. Wang designed two contrasting forms—the ADU and an adjacent storage unit—that intentionally differ from the main house.
