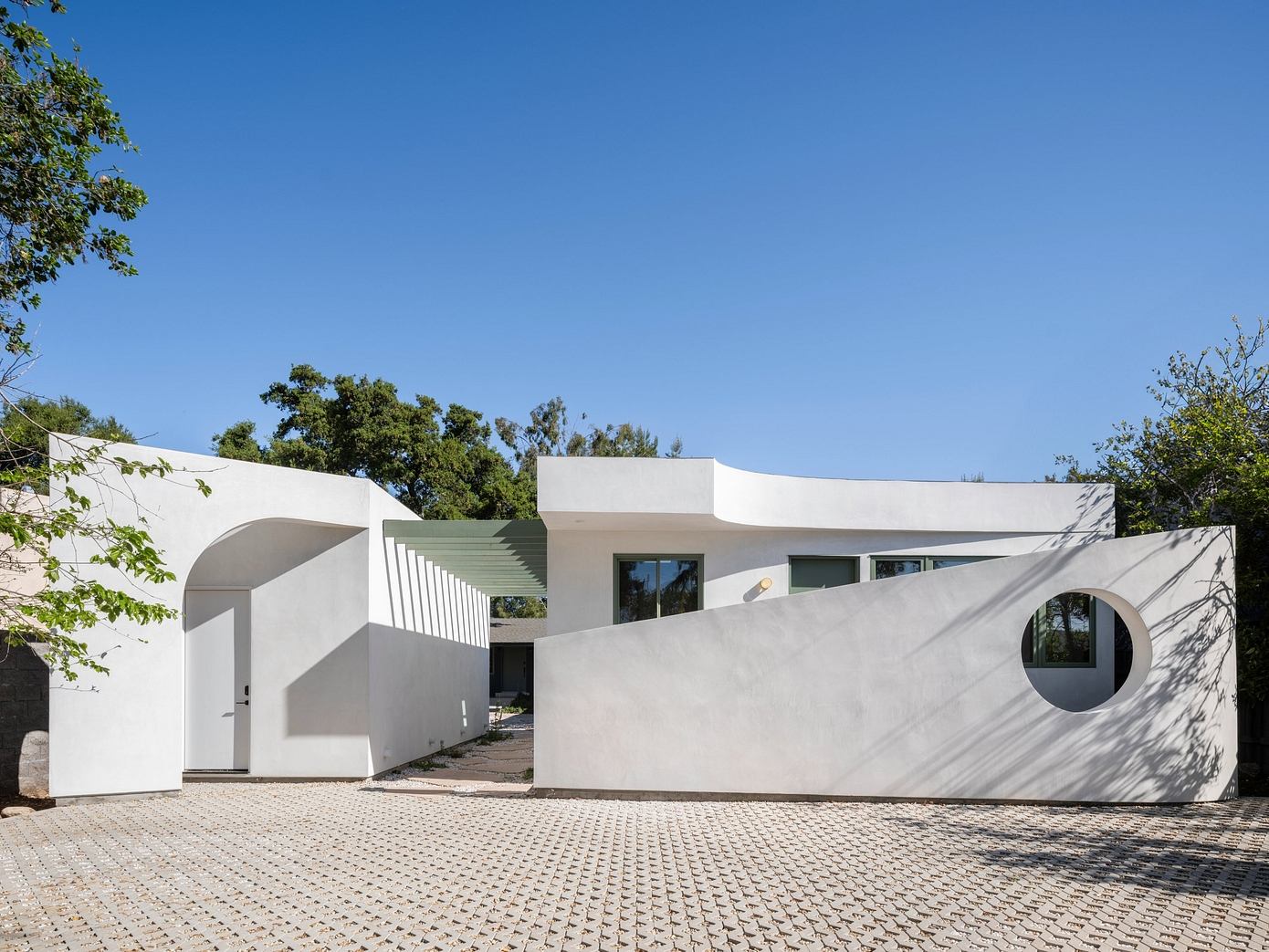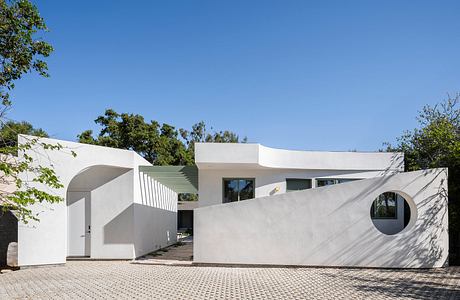Moon Gate ADU Frames Primary House with Cheerful Geometries
The Moon Gate ADU by Cover Architecture, a 620-square-foot dwelling in Altadena, California, offers a retirement retreat for his mother near his family home. Placed at the front of the lot, the ADU introduces two new structural forms that contrast the existing suburban house. Geometric facades, with curved walls and eaves, serve both aesthetic and functional purposes, ensuring daylight and privacy. The interior features a playful design with natural materials for a comfortable and sophisticated living space. Read more ...Related:DNA Alpine House Shaped by Colorado Mountains WeatherHouse Under Pines by Konzola Arhitektura Taps Istrian ArchitectureVilla Amonita Lanzarote by OOOOX


The Moon Gate ADU by Cover Architecture, a 620-square-foot dwelling in Altadena, California, offers a retirement retreat for his mother near his family home. Placed at the front of the lot, the ADU introduces two new structural forms that contrast the existing suburban house. Geometric facades, with curved walls and eaves, serve both aesthetic and functional purposes, ensuring daylight and privacy. The interior features a playful design with natural materials for a comfortable and sophisticated living space.
Read more ...
Related:
DNA Alpine House Shaped by Colorado Mountains Weather
House Under Pines by Konzola Arhitektura Taps Istrian Architecture
Villa Amonita Lanzarote by OOOOX
