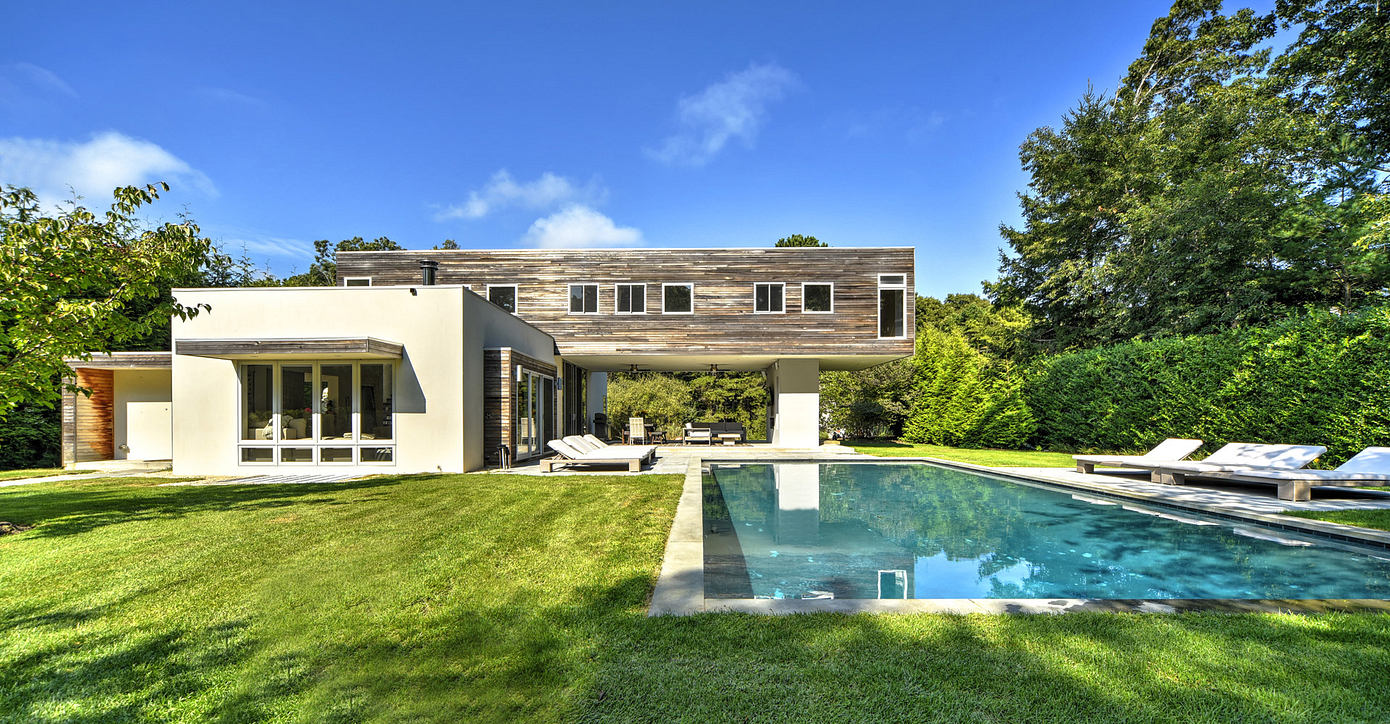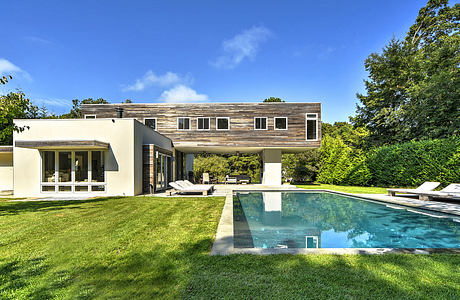Net Zero Home: Exploring Dynamic Open-Plan Living
This innovative Net Zero Home, designed by Martin Architects in New York, NY, offers a striking example of sustainable design. The project, completed in 2019, features a modular steel shell and a unique "T" layout that overcomes site restrictions and cost considerations. The open-concept public living area is complemented by a second-floor studio, accessible via a dynamic staircase. This house exemplifies the balance between functional design and environmental responsibility, making it a standout in the world of sustainable architecture. Read more ...Related:9 East Studio: Collective Office’s Modern Redesign in ChicagoThe Windsor Residence: Capturing Breathtaking Vistas in Los AngelesHither Hills: Montauk Hillside Retreat by Martin Architects


This innovative Net Zero Home, designed by Martin Architects in New York, NY, offers a striking example of sustainable design. The project, completed in 2019, features a modular steel shell and a unique "T" layout that overcomes site restrictions and cost considerations. The open-concept public living area is complemented by a second-floor studio, accessible via a dynamic staircase. This house exemplifies the balance between functional design and environmental responsibility, making it a standout in the world of sustainable architecture.
Read more ...
Related:
9 East Studio: Collective Office’s Modern Redesign in Chicago
The Windsor Residence: Capturing Breathtaking Vistas in Los Angeles
Hither Hills: Montauk Hillside Retreat by Martin Architects
