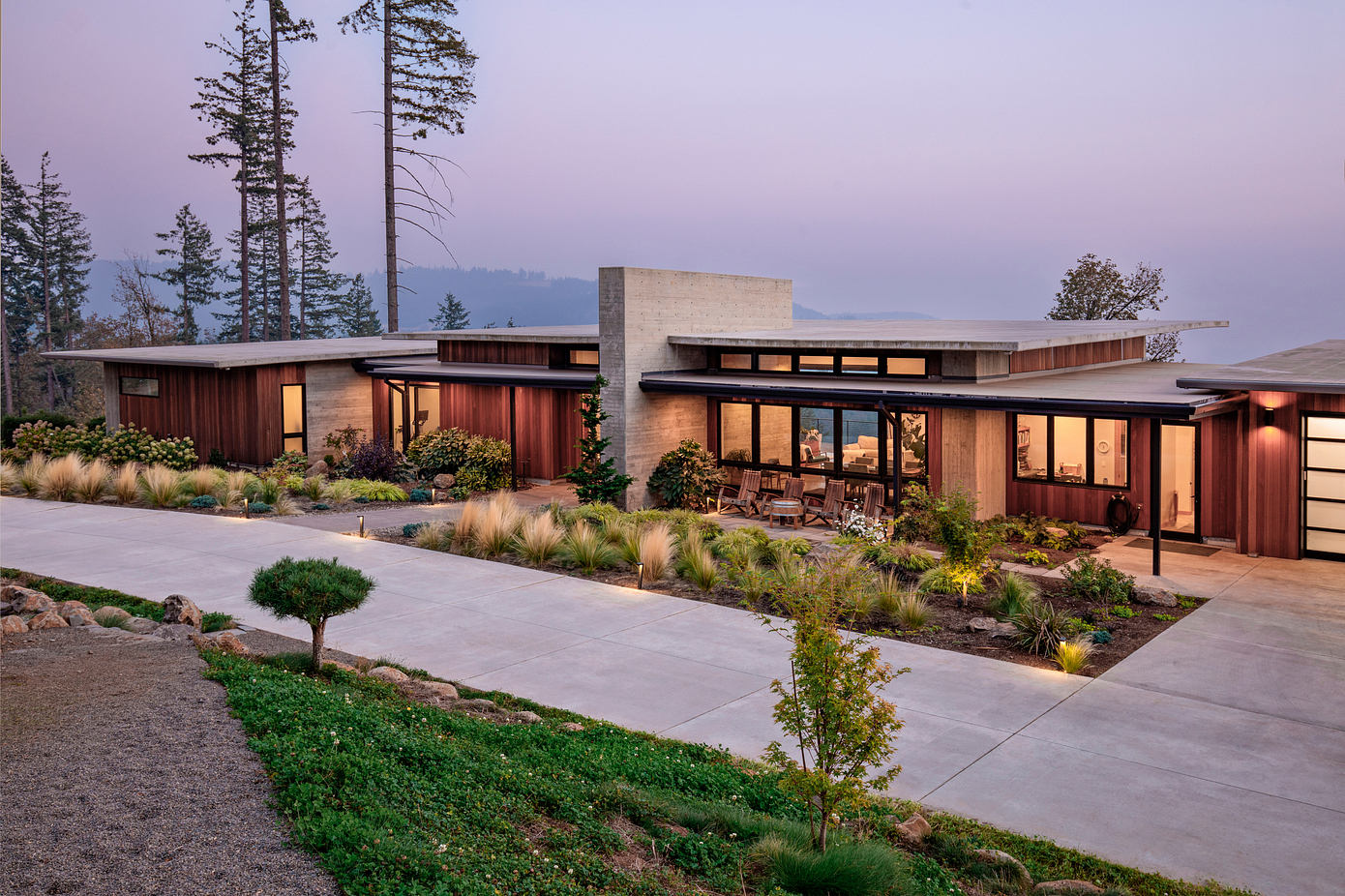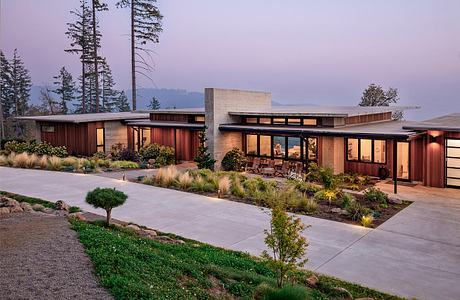Newberg Ridge House by Giulietti Schouten Weber Architects
Newberg Ridge House is an all-concrete dwelling in Newberg, Oregon, designed by Giulietti Schouten Weber Architects. Completed in 2022, the structure features three main pavilions with low sloping roofs and large eaves. The house utilises concrete for both the slabs and the structural bearing walls, with a notable large board-formed wall accenting the entry. Read more ...Related:Casa Privata: Historic Mincio Valley House Remodeled by Gamba ArchitectsAvico Villa in Chālūs Emphasizes Interior-Courtyard HarmonyHudson Lookout Completed as Watchtower in New York


Newberg Ridge House is an all-concrete dwelling in Newberg, Oregon, designed by Giulietti Schouten Weber Architects. Completed in 2022, the structure features three main pavilions with low sloping roofs and large eaves. The house utilises concrete for both the slabs and the structural bearing walls, with a notable large board-formed wall accenting the entry.
Read more ...
Related:
Casa Privata: Historic Mincio Valley House Remodeled by Gamba Architects
Avico Villa in Chālūs Emphasizes Interior-Courtyard Harmony
Hudson Lookout Completed as Watchtower in New York
