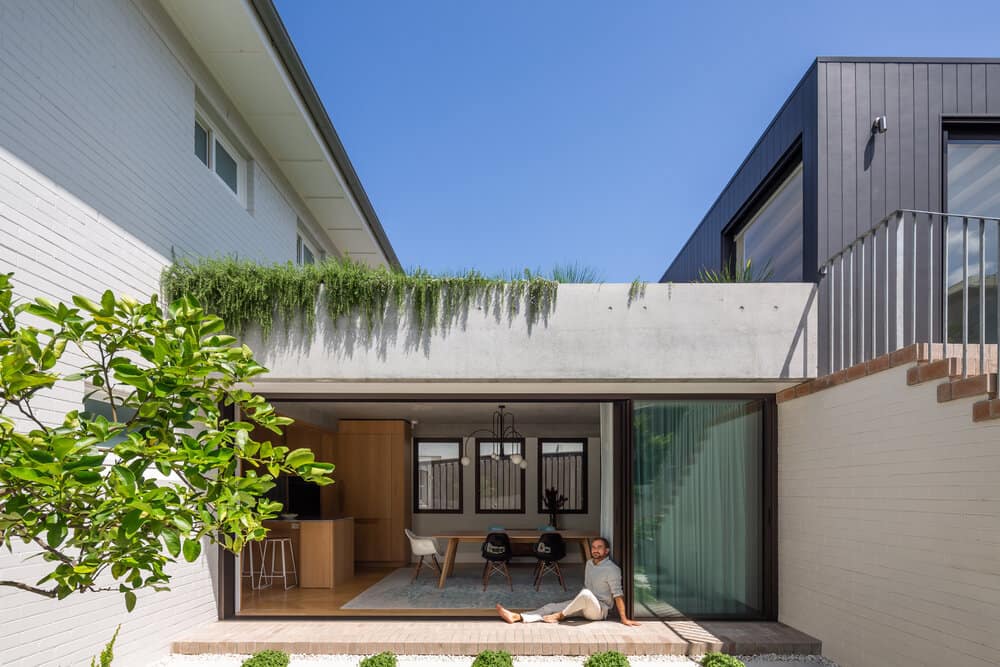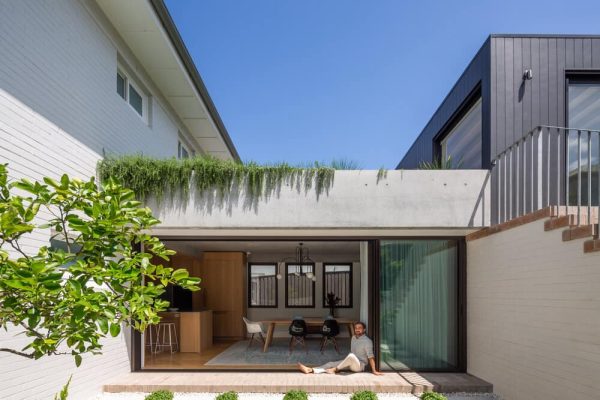O House, Sydney / Marston Architects
A renovation of an existing 1930s brick duplex, the O house transforms a squat brick box into a light and bright home. Located on a steep site with a 4-metre level change between the front and the rear, Continue reading


