ODA carves high-rise park into residential tower proposed for Seattle
Architecture firm ODA has designed a residential building in downtown Seattle that splits in half to create an elevated private park. The proposed design called Seattle Tower would see the construction of a 1,185 foot (361 metre) tower with 1,080 residential units and retail, parking garages and co-working spaces located on its lower levels. Designed The post ODA carves high-rise park into residential tower proposed for Seattle appeared first on Dezeen.
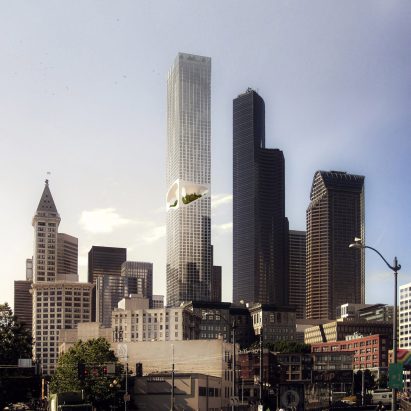
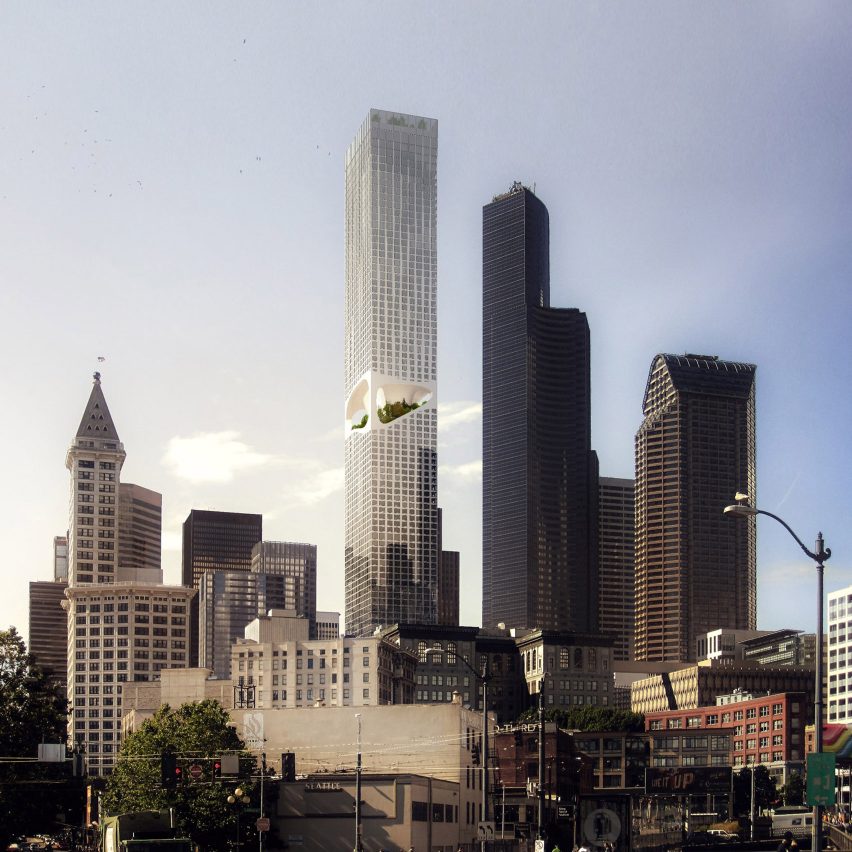
Architecture firm ODA has designed a residential building in downtown Seattle that splits in half to create an elevated private park.
The proposed design called Seattle Tower would see the construction of a 1,185 foot (361 metre) tower with 1,080 residential units and retail, parking garages and co-working spaces located on its lower levels.
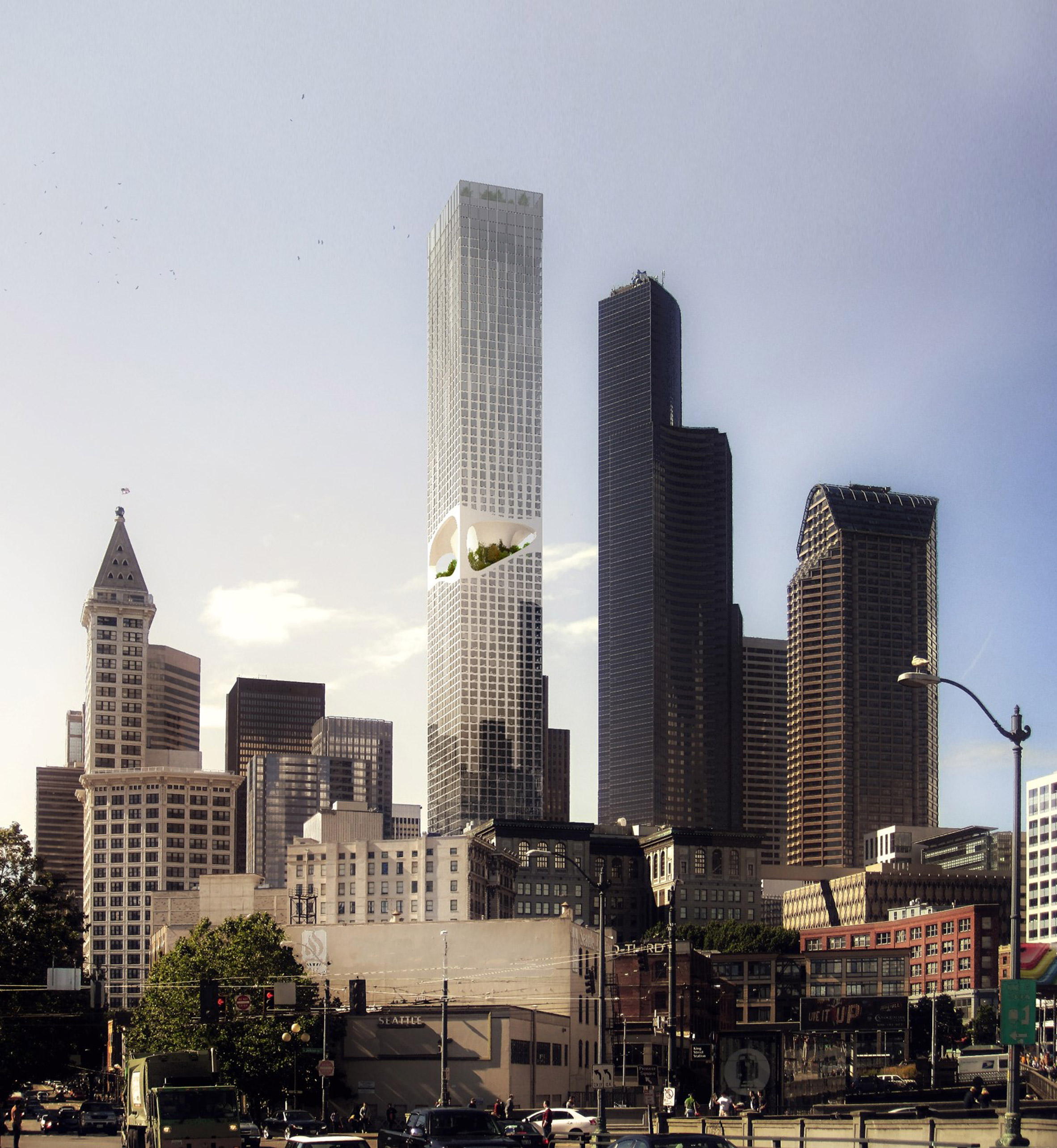
Designed for developer Crescent Heights, the tower has a slender profile that features a gridded white facade marked by equally sized rectangles.
Halfway up the building, each of the four faces has an irregular opening to reveal the outdoor courtyard situated in the middle of the building. The green space is designed as a shared park space for residents and also as a lookout point for viewing the nearby Mount Rainier.
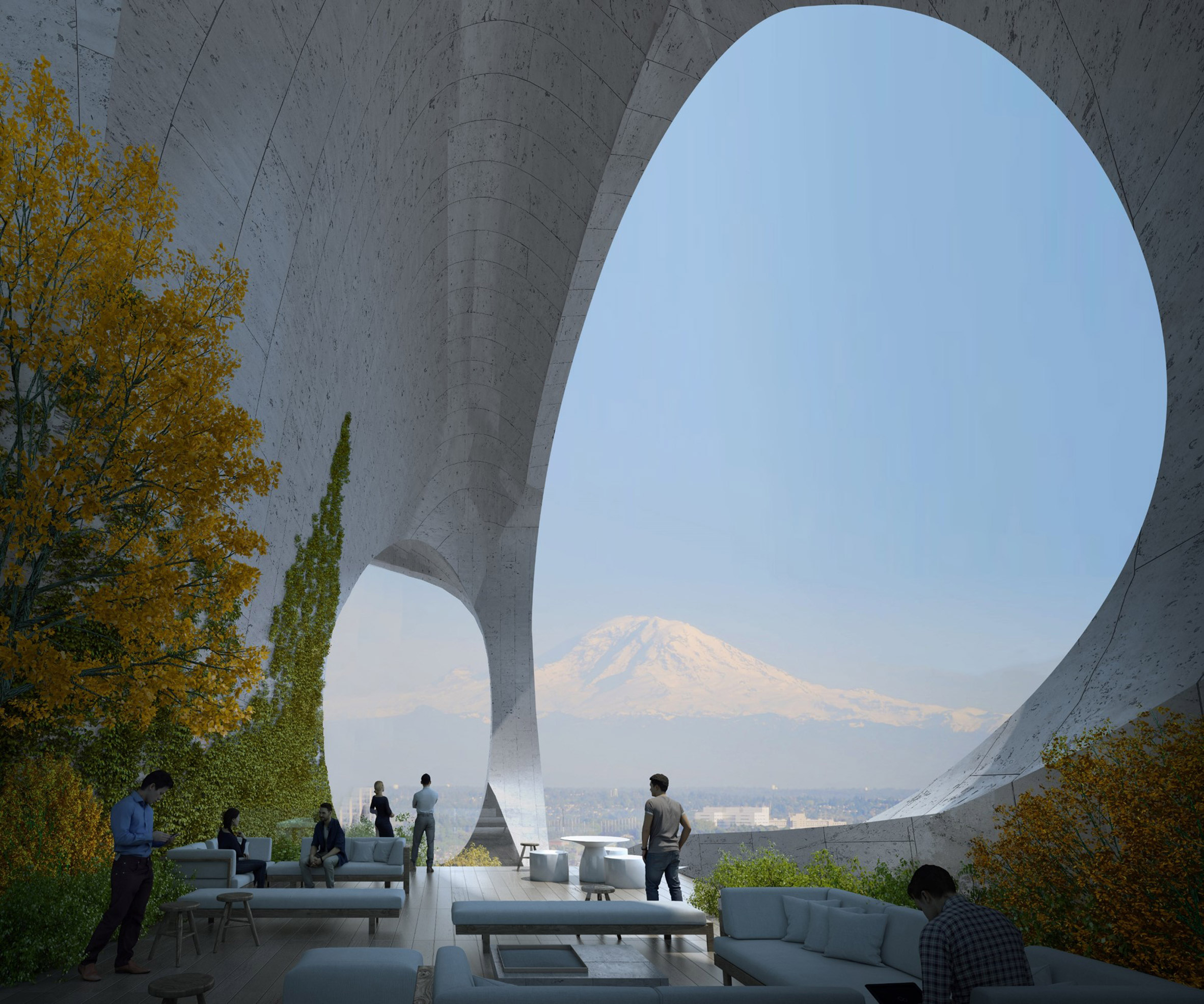
"The void in the middle of the tower serves residents two fold – in placing a shared amenity space outdoors, while offering stunning views provided by Seattle's natural beauty," ODA said.
According to the firm, the design provides an example of a way to create a private outdoor area, which have become invaluable for people to safely get fresh air as they self-isolate in their homes to reduce the spread of coronavirus.

ODA founder Eran Chen was among a number architects that said the pandemic highlighted the need for finding ways to design housing with outdoor space in dense cities.
"There must be a better way to arrange our homes in our increasingly dense cities where we can enjoy our privacy while acknowledging our neighbours, where we can all access outdoor spaces and feel the sunshine on our face," he said.
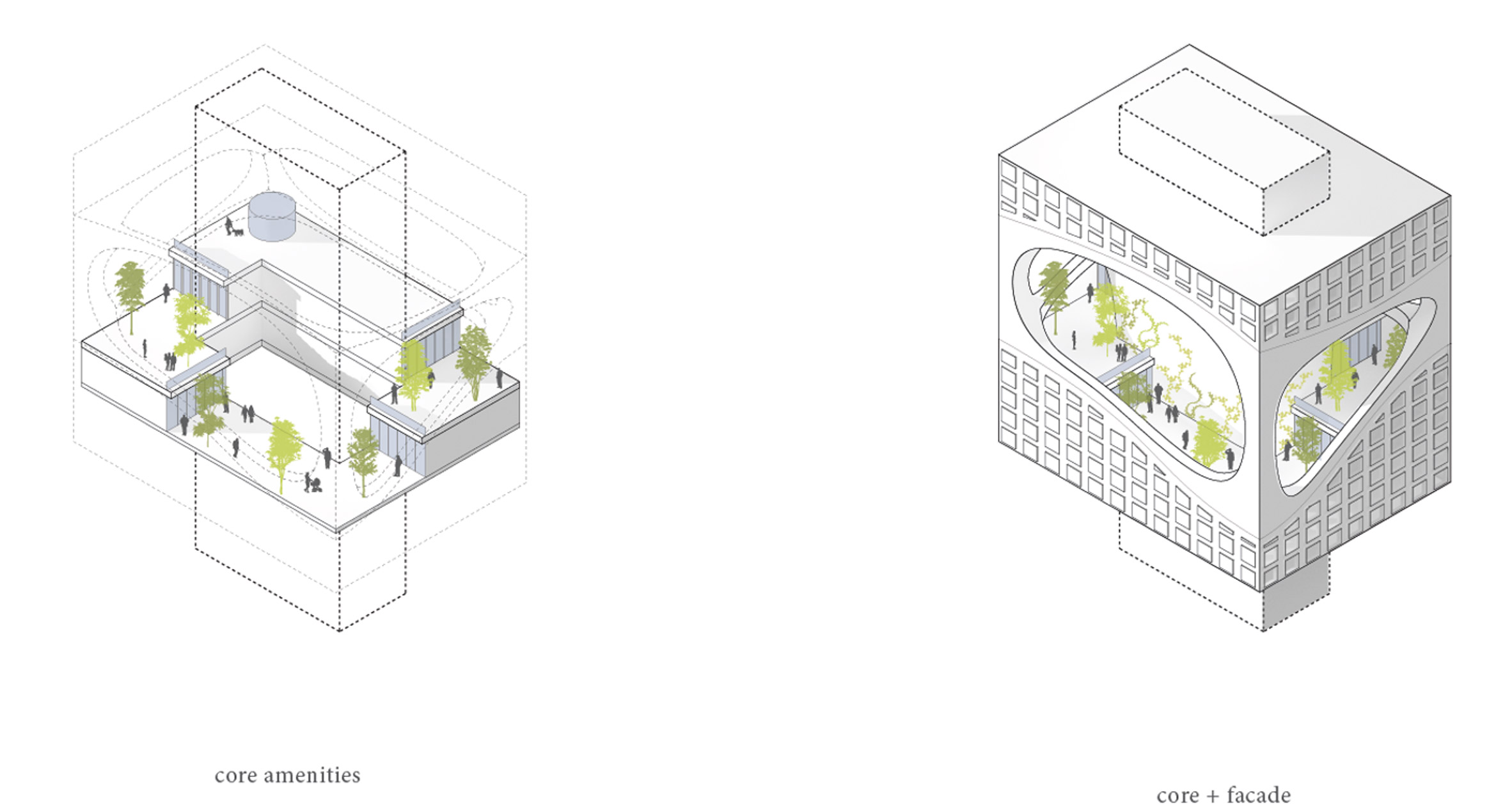
Renderings of Seattle Tower show an expansive deck furnished with couches and benches and a number of trees and other plants for socialising and enjoying nature. Tiered structures attached to the tower would wrap around the outdoor space providing different vantage points and numerous areas to enter from.
"These elevated amenities offer views of the sea or mountains in the distance, new places to connect with neighbours in spaces big enough to sit outside and feel the wind blow through your hair," the studio added.
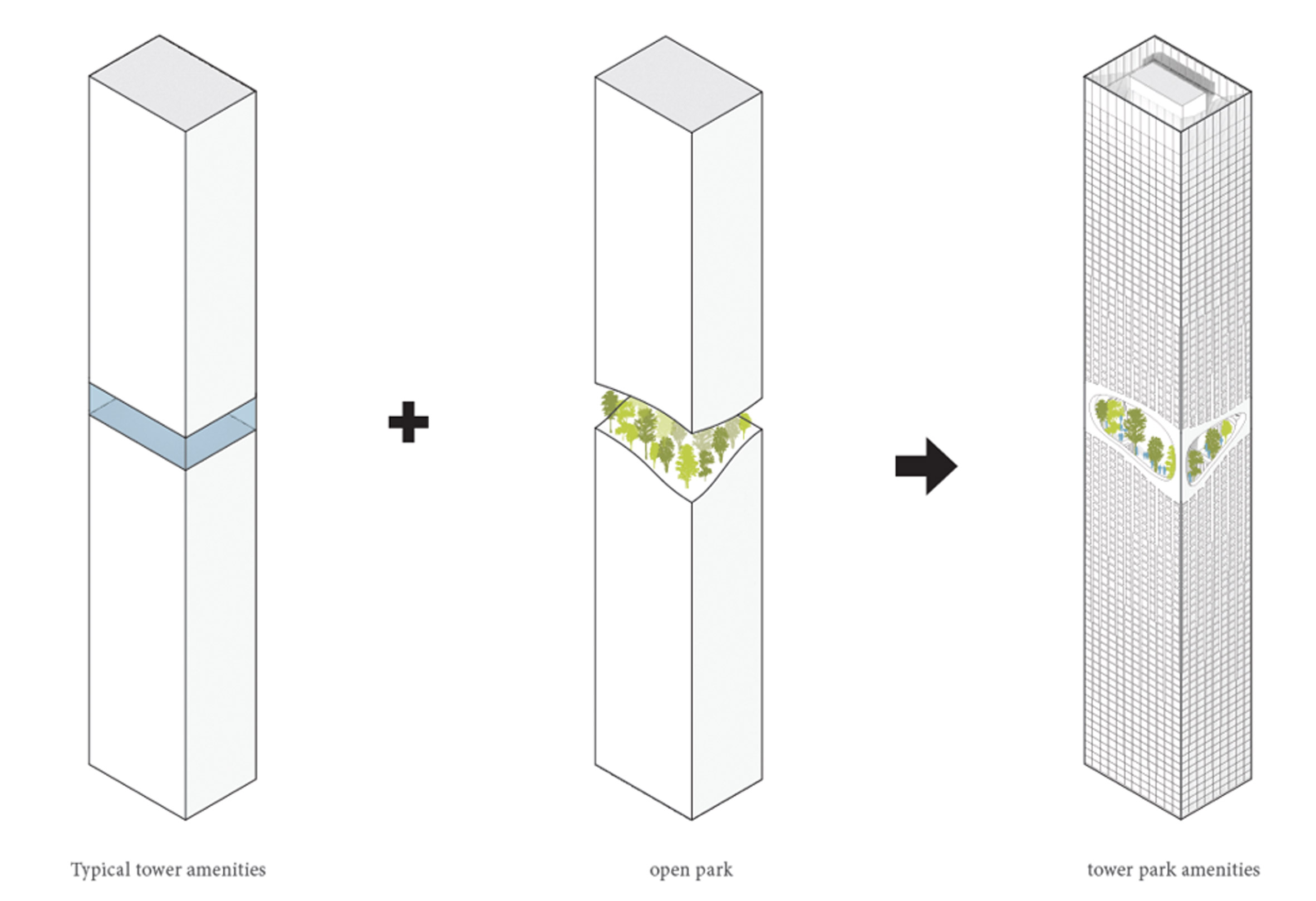
Founded in 2007, ODA has completed a number of residential buildings in the United States, including an apartment complex in Brooklyn with colourful window frames and a top-heavy building on New York's Lower East Side.
The post ODA carves high-rise park into residential tower proposed for Seattle appeared first on Dezeen.
