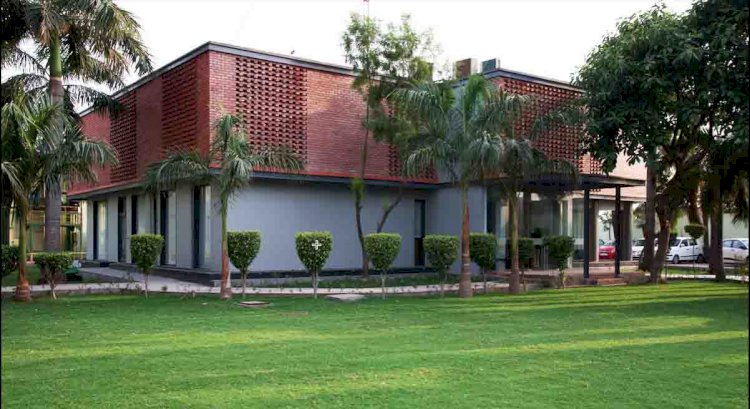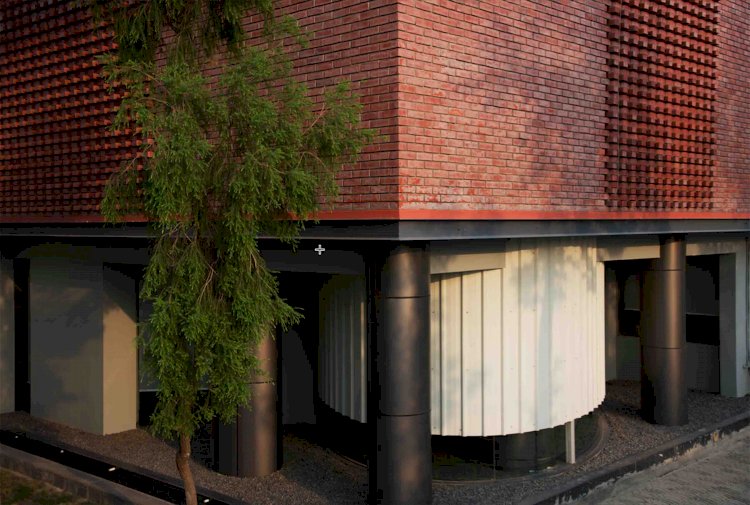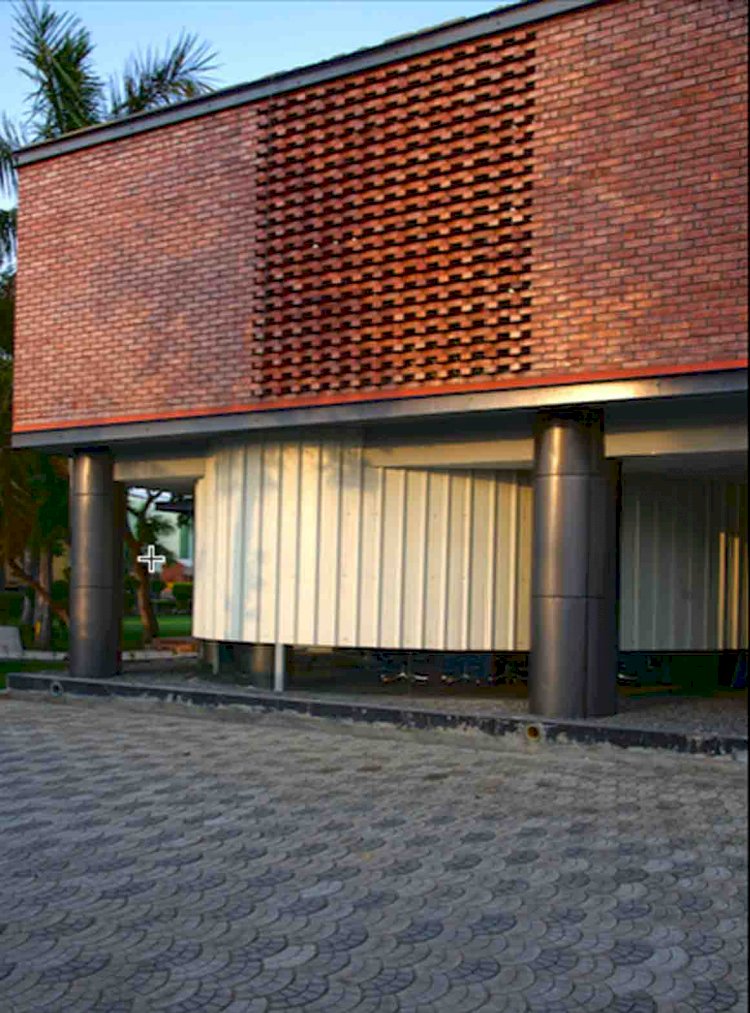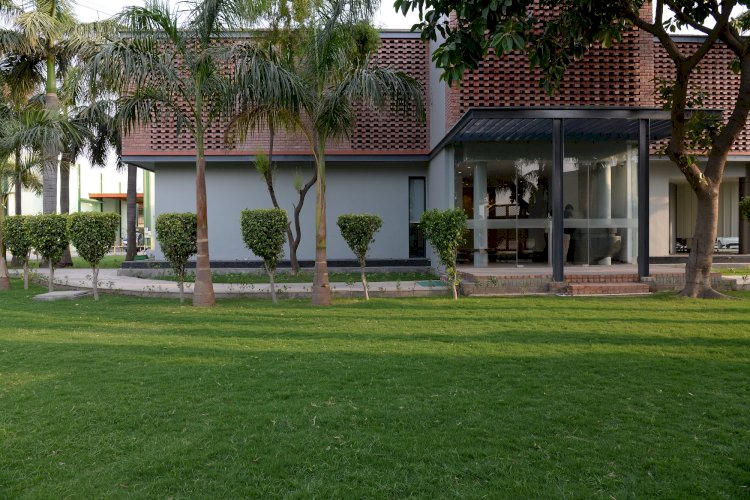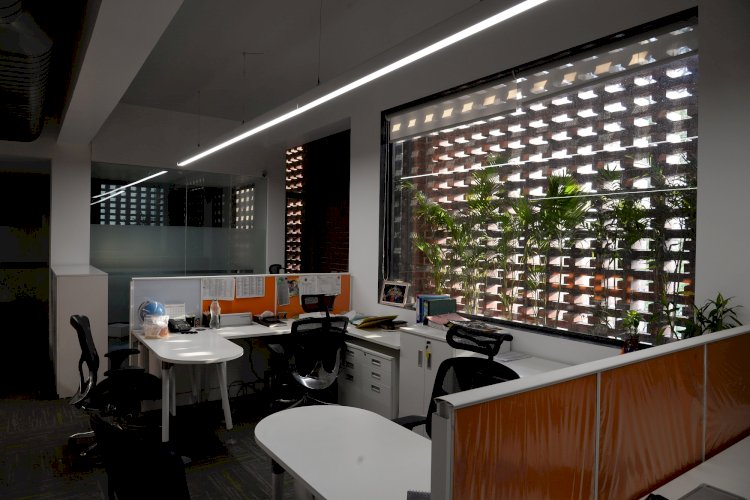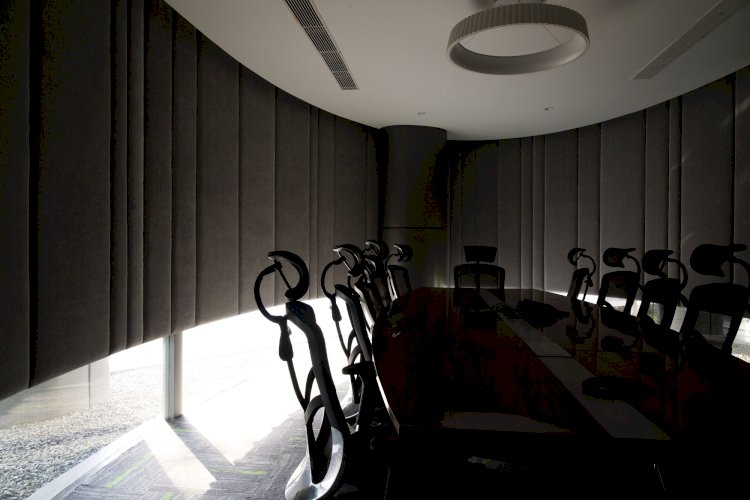Office for Nature Bio Foods Ltd.
The Office for Nature Bio-Foods Ltd. is part of an industrial facility that is located at Kamaspur, Sonepat. Designed to reflect the nature of the brand that produces natural bio-products, an idiosyncratic approach is adopted to re-model the office space in order to amalgamate an avant-garde and contemporary character.
The client brief was to project the brand’s ethos, while simultaneously creating a workspace that would enhance employee well-being and augment efficiency. The biggest challenge was to marry the attributes of an industrial building with the brand ethos. The office on the whole has been designed in an introverted composition to accommodate the intermittent movement of the employees shuffling in and out. A visual filter is manifested in the façade, by means of brick jaalis on the façade at regular intervals that connects the users visually to the outside. The building mass is an amalgamation of urban structure and an earthen façade that develop a synergetic relationship in terms of aesthetics as well as functionality. A contrasting corrugated sheet façade seems to merge effortlessly with exposed brick. Semi-transparent and closed units animate the building with an interplay of shadows when seen from afar, announcing exclusivity. These interwoven elements within the building celebrate a sort of urban dynamism. The layout of services and structural hindrances are overcome with a balanced methodology, while also being relatively economically efficient.
The patrons are greeted at the entrance by the Reception area that resonates with a natural, organic character, flowing from the outside to the inside. This character is further reflected in the interior spaces and in the furniture – the reception table, the bench in the waiting area, the cabins as well as the other spaces. An all-inclusive process is adopted with the intent to harmonize the built with the surroundings – merging seamlessly with the landscape. Manifesting in the design of the Conference Room, the volume is a solid mass raised above the ground to connect the users with the surrounding environment, without compromising on privacy.
An extension of the urban and earthy character echoes through the interiors of the office. The interior spaces boast of a grandeur brought in through double height partitions and surfaces that are cladded with strand board. Double height glazing works as partitions between the formal conference areas and the workspaces; maintaining visibility and allowing ingress of light in the office from one end to the other. The existing slab is punctured in a linear manner at two places in order to make a visual and physical connect between the floors.
The outcome of the pragmatic architectural processes is an ideal working environment that propagates employee productivity and collaboration, while reaffirming the company’s character and values. The design comes directly in unison with nature and maintains a refined, raw palette that the users can connect with.

