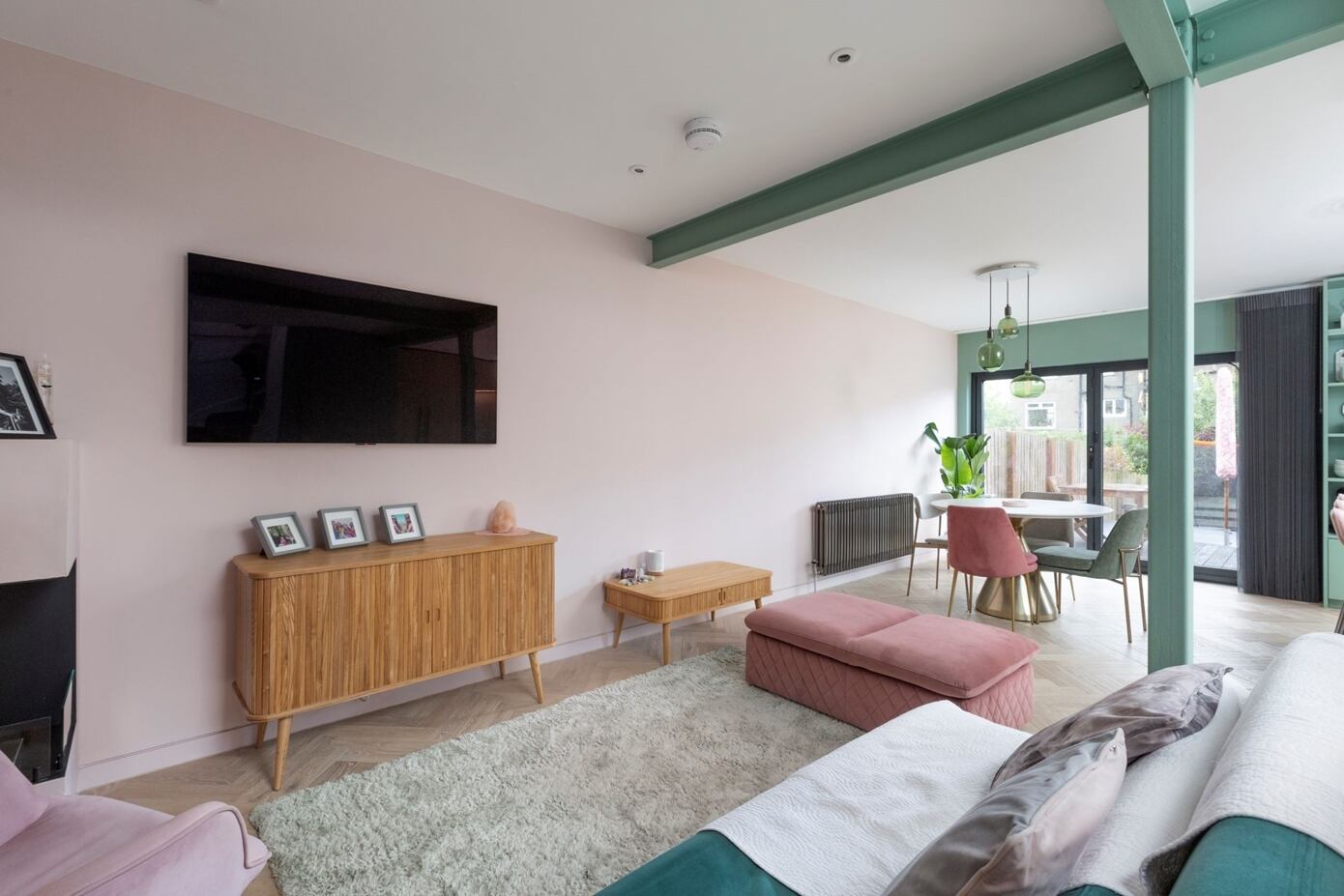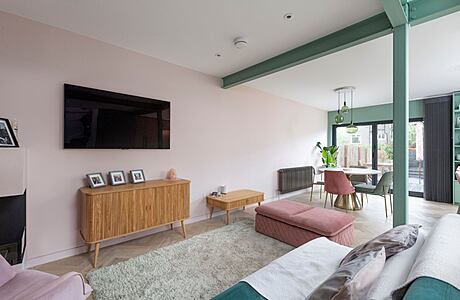Open Plan Living by AGORA architecture + design
Open Plan Living, a mid-century terraced house in Edinburgh, Scotland, designed by AGORA architecture + design, is a stunning example of minimalist design. The owners of the property have created an open-plan layout with the kitchen at its heart, making the most of natural light from large windows to the garden. Bespoke full height shelving frames a large oak lined window seat and minimal finishes are used to enhance the feeling of space. Edinburgh itself is known for its vibrant culture and history, making Open Plan Living the perfect place to call home. Read more ...Related:Private House by Liat Post Interior Design108ERA by Vallribera ArquitectesHampton House by Architecture Works


Open Plan Living, a mid-century terraced house in Edinburgh, Scotland, designed by AGORA architecture + design, is a stunning example of minimalist design. The owners of the property have created an open-plan layout with the kitchen at its heart, making the most of natural light from large windows to the garden. Bespoke full height shelving frames a large oak lined window seat and minimal finishes are used to enhance the feeling of space. Edinburgh itself is known for its vibrant culture and history, making Open Plan Living the perfect place to call home.
Read more ...
Related:
Private House by Liat Post Interior Design
108ERA by Vallribera Arquitectes
Hampton House by Architecture Works
