Overhanging roofs shade outdoor areas of cedar-clad Seaside Reef House
Long roofs extend from this cedar residence in California that architect Alec Petros designed for a client he met in a bookstore. Seaside Reef House is situated on an irregularly-shaped lot nearby to beaches in Solana Beach, California, a coastal city north of San Diego. Petros met his Australian client in a local bookstore when The post Overhanging roofs shade outdoor areas of cedar-clad Seaside Reef House appeared first on Dezeen.

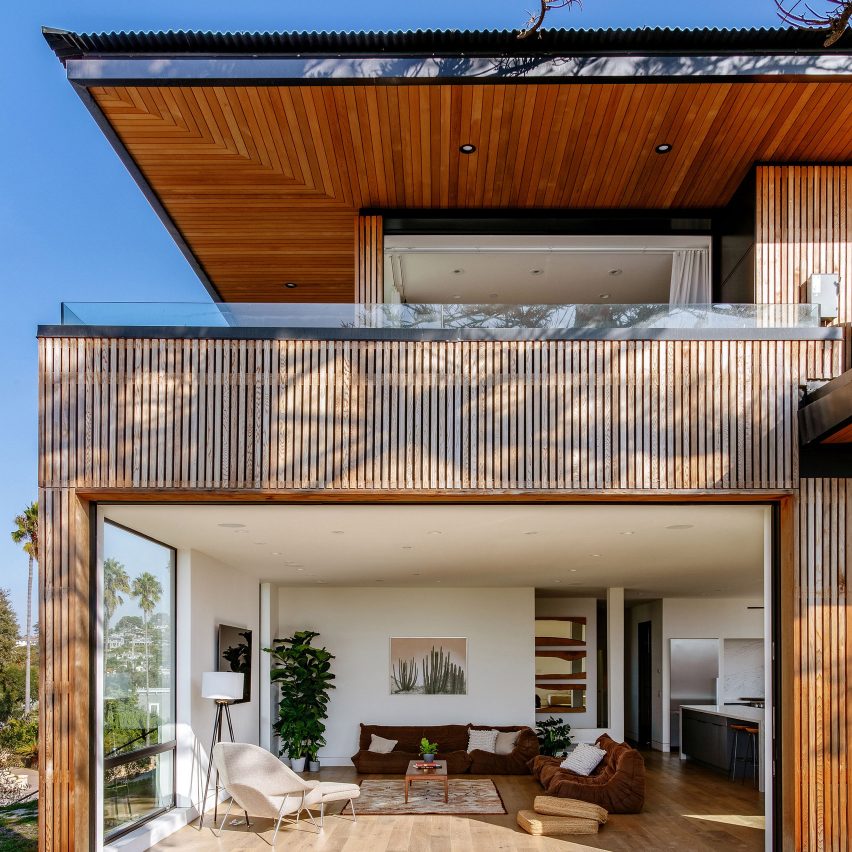
Long roofs extend from this cedar residence in California that architect Alec Petros designed for a client he met in a bookstore.
Seaside Reef House is situated on an irregularly-shaped lot nearby to beaches in Solana Beach, California, a coastal city north of San Diego.
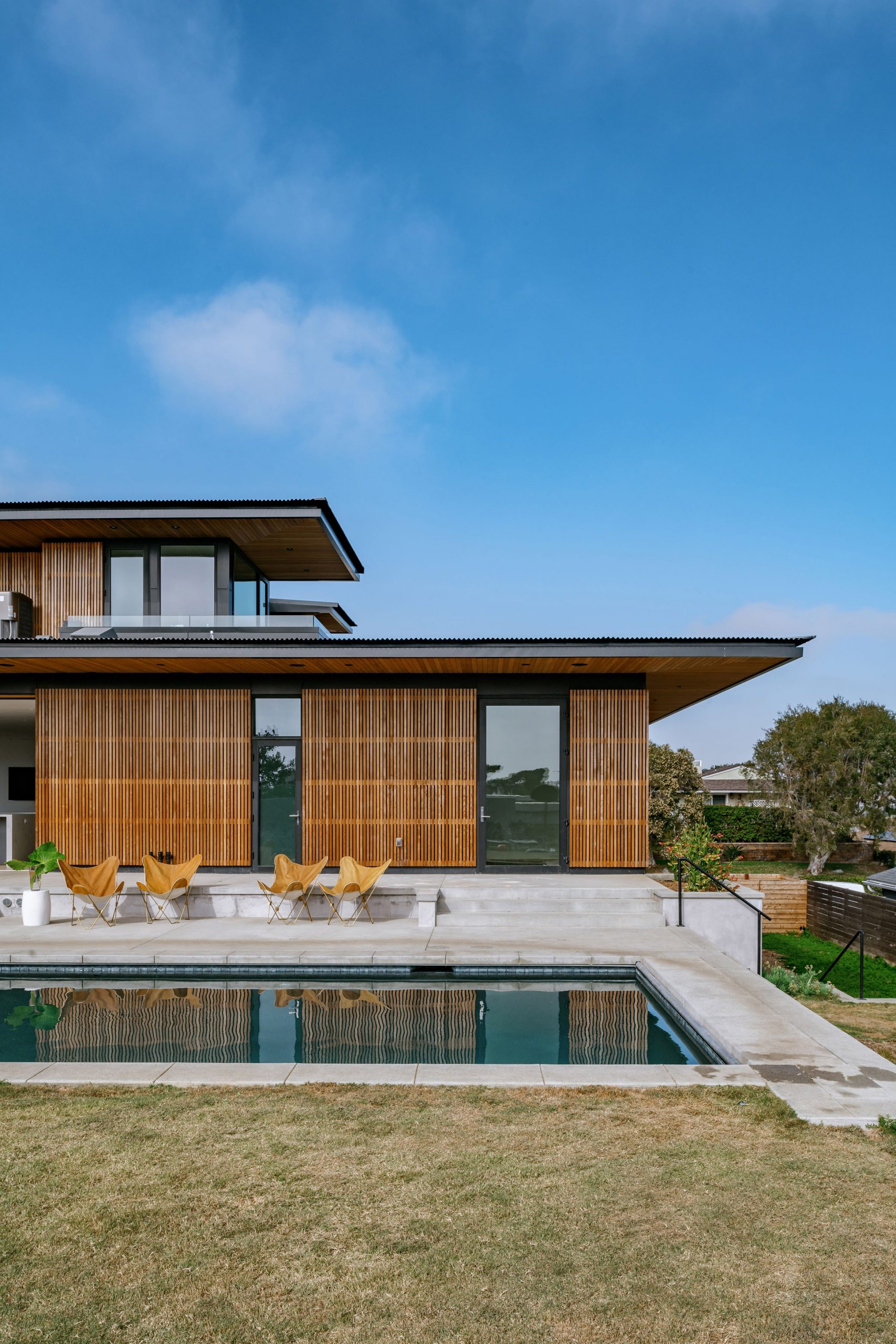
Petros met his Australian client in a local bookstore when the two picked up the same architecture book by chance and discovered they had a similar taste.
The design focused on building a house that would offer privacy from neighbours while still framing views of the ocean landscape.
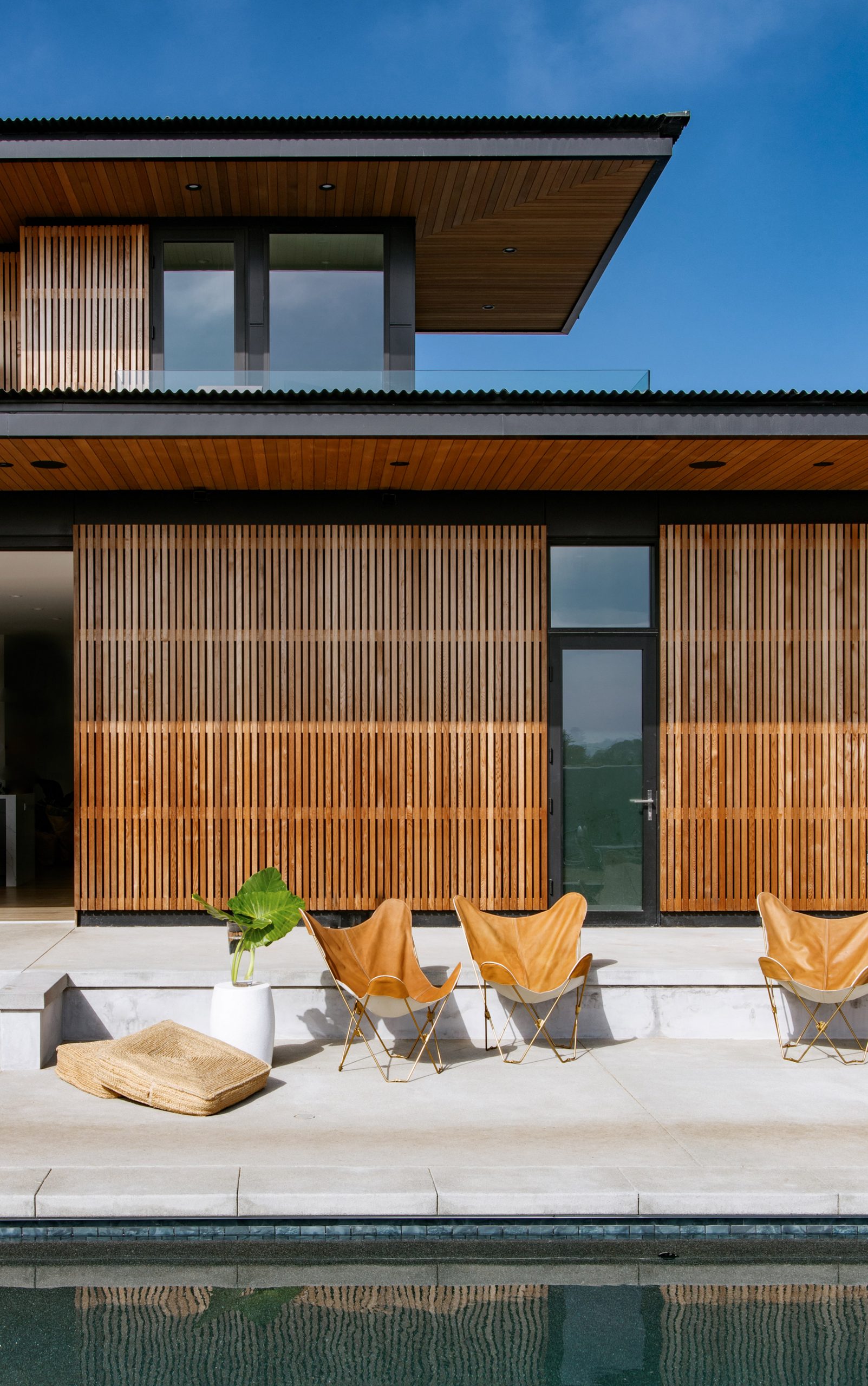
"Initially, our main focus related to the best and most thoughtful use of this particular property with its parameters considered," Alec Petros Studio said.
"There were a number of concerns related to ensuring privacy in a densely populated coastal area, as well as meeting the needs of the programme," it added.
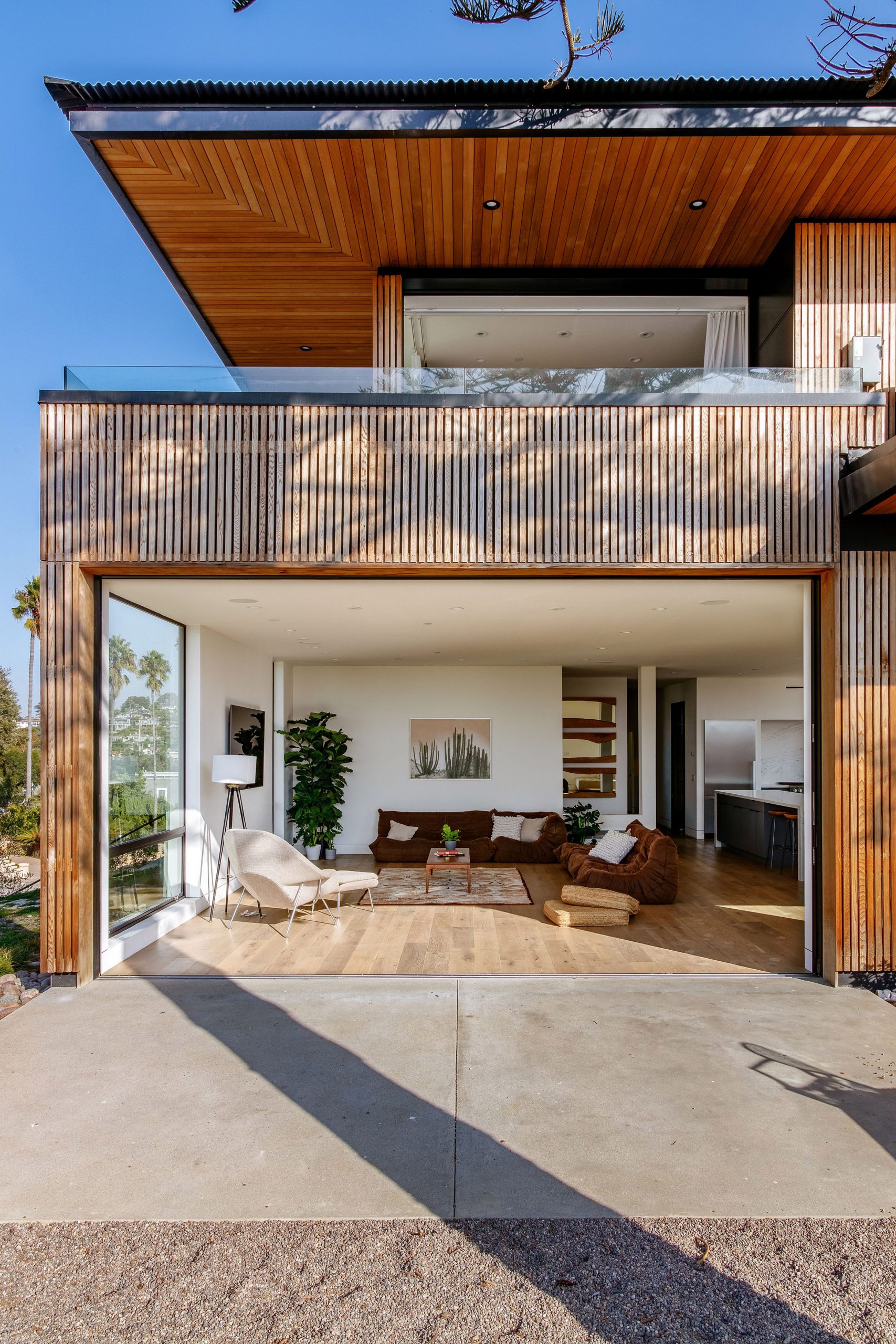
"The clients wanted to maximise views with an open floor plan, but also wanted to avoid feeling like they were in a fishbowl."
Since the owners are from Australia, the studio aimed to integrate elements of Australian architecture into the design, like indoor-outdoor living spaces and the expansive roof overhangs.
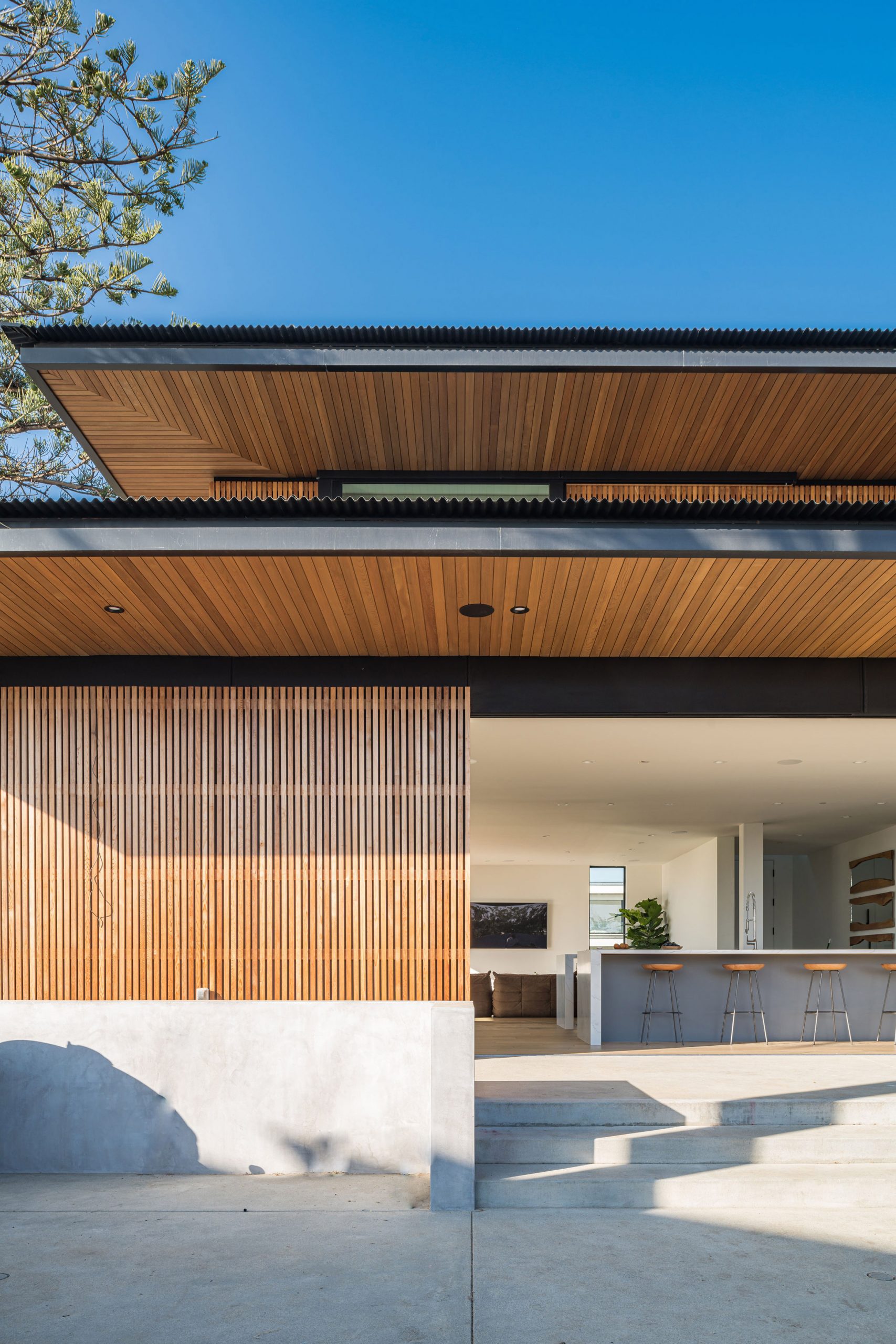
Each of the rectangular volumes that form the two-storey residence is clad with vertically laid cedar slats and is topped with a flat roof that projects beyond the walls. The wood used is certified by the Forest Stewardship Council.
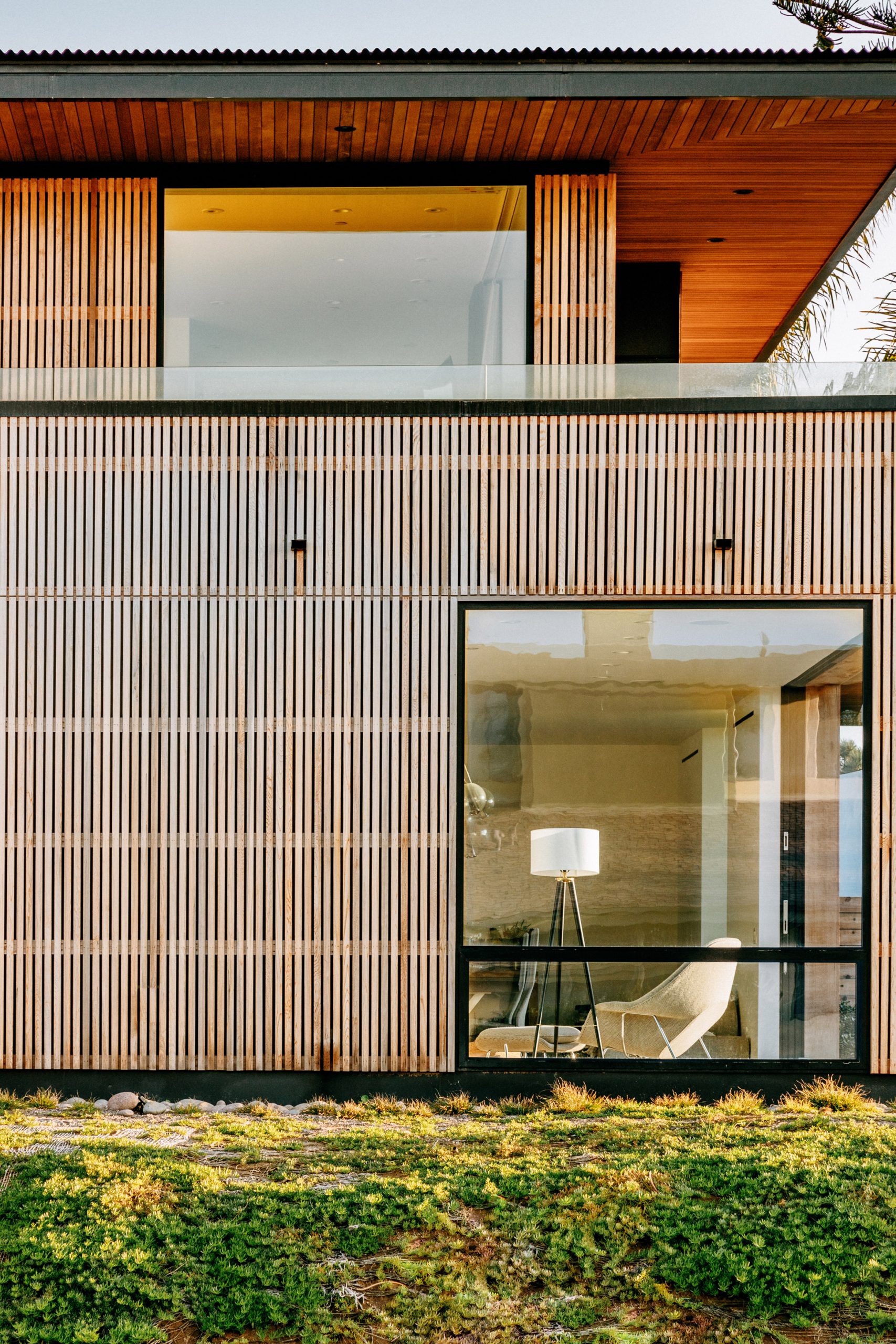
The slender boards are attached using a horizontal sleeper system that allows for an air gap between the wood siding and the water-proofing. This system reduces the house's energy use as the sunlight hitting the cedar does not transfer inside.
In addition to its passive structure and durability, the building material will also weather over time, a detail the studio embraces.
"With so many of the homes that are designed on the coast, the intention relates more so to stopping the natural aging of a structure, however, in this case, we wanted to use that to our advantage and choose a material that would age gracefully," the studio added.
Seven-foot-long (two-metre) eaves extend over the edge of the structure to shelter the entryway and the wraparound decking on the upper level and rear of the house overlooking the swimming pool.
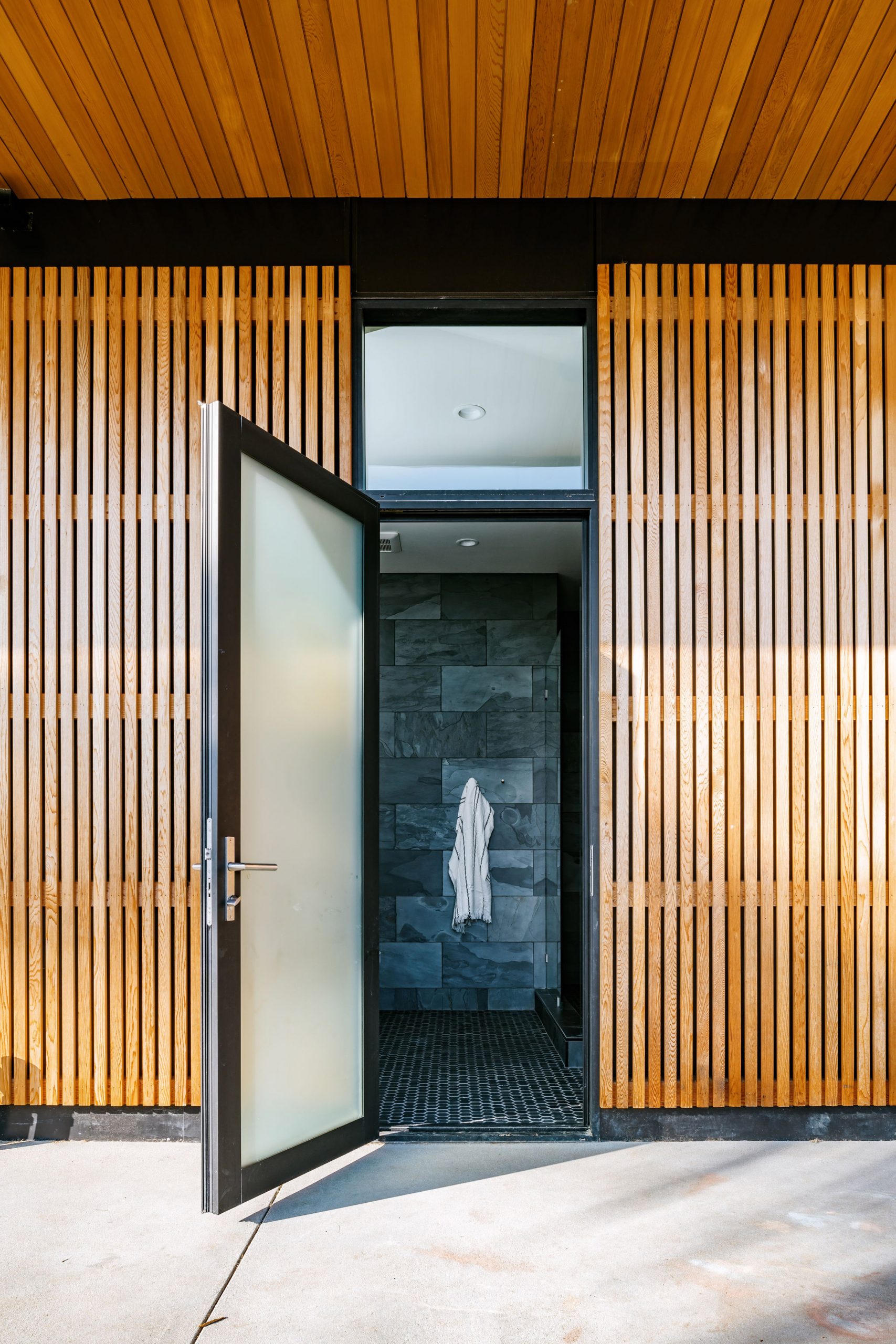
Massive pocket doors on the southern and western elevations open the indoor living spaces to the outdoor deck. The placement of the openings are oriented to face the ocean views and allow for cross-ventilation and cooling air to enter the interiors.
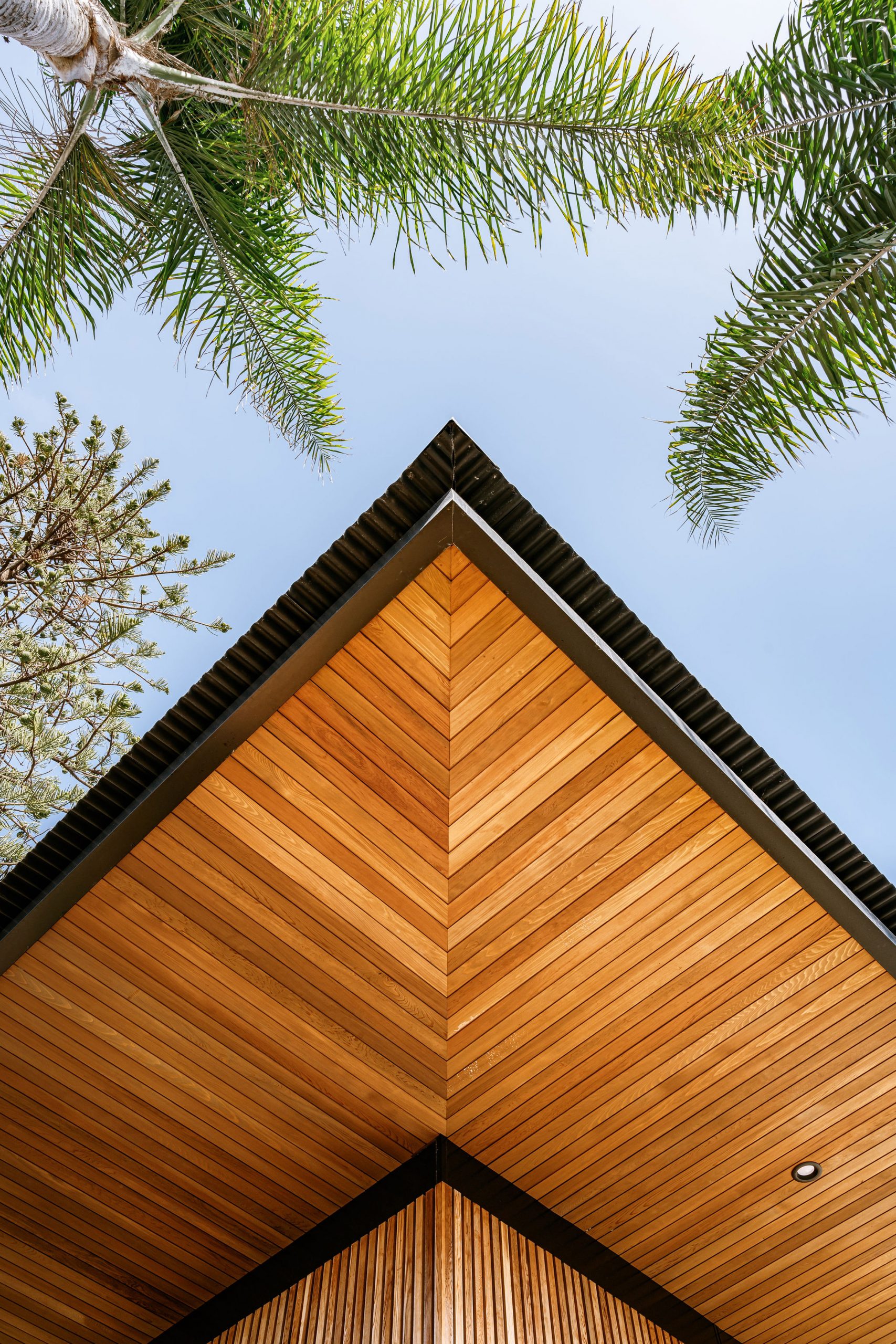
As well as providing shade along the perimeter of the house the long roof overhangs also blends the residence into its surroundings. "The roof eave creates the illusion that the room keeps extending to the landscape," it said.
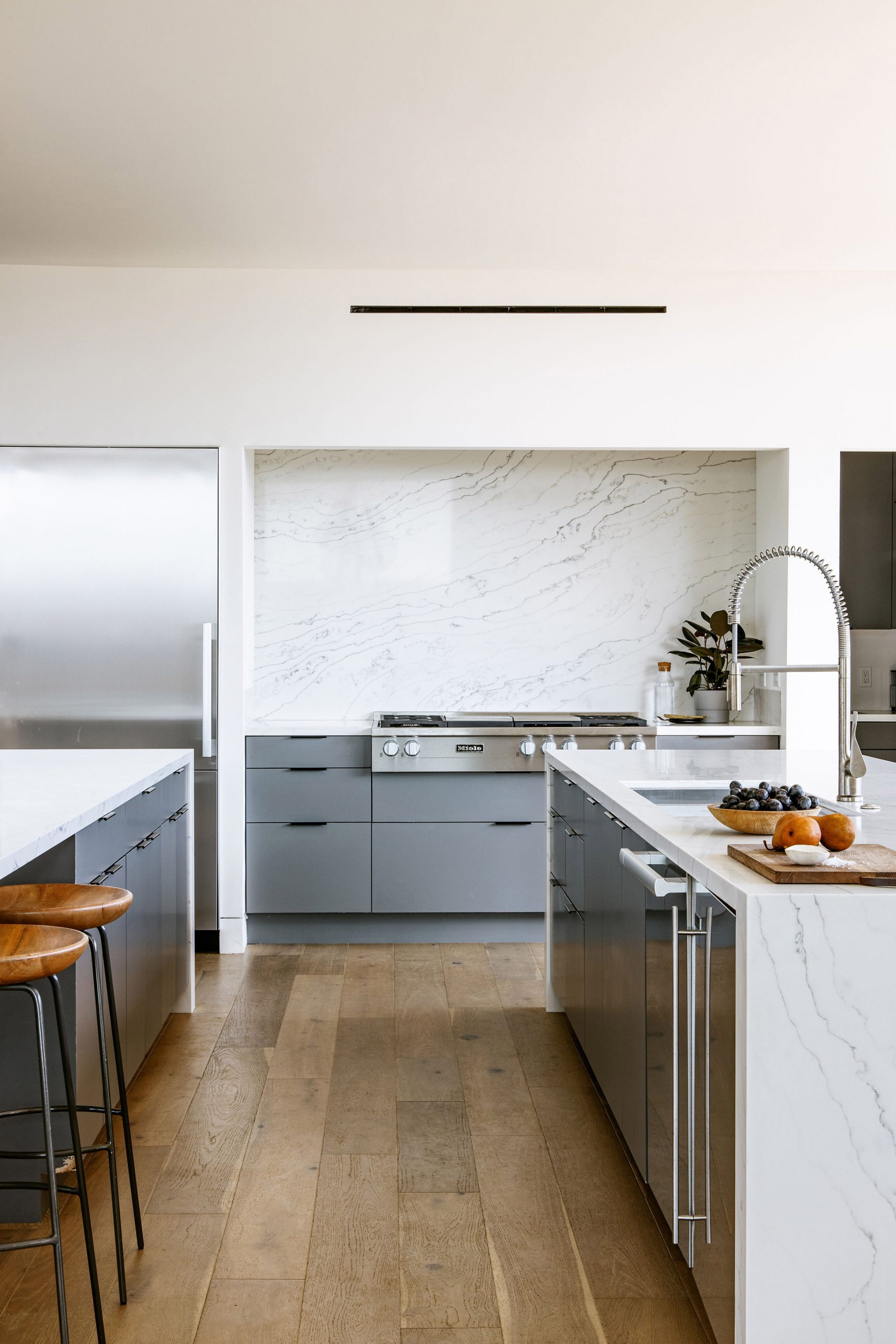
Large windows across the house's faces have minimal or no mullions and have black frames to match the doors and fascia boards.
Inside, the kitchen and dining area have white walls and hardwood floors. Two long island counters in the kitchen provide ample space for preparing food and entertaining guests.
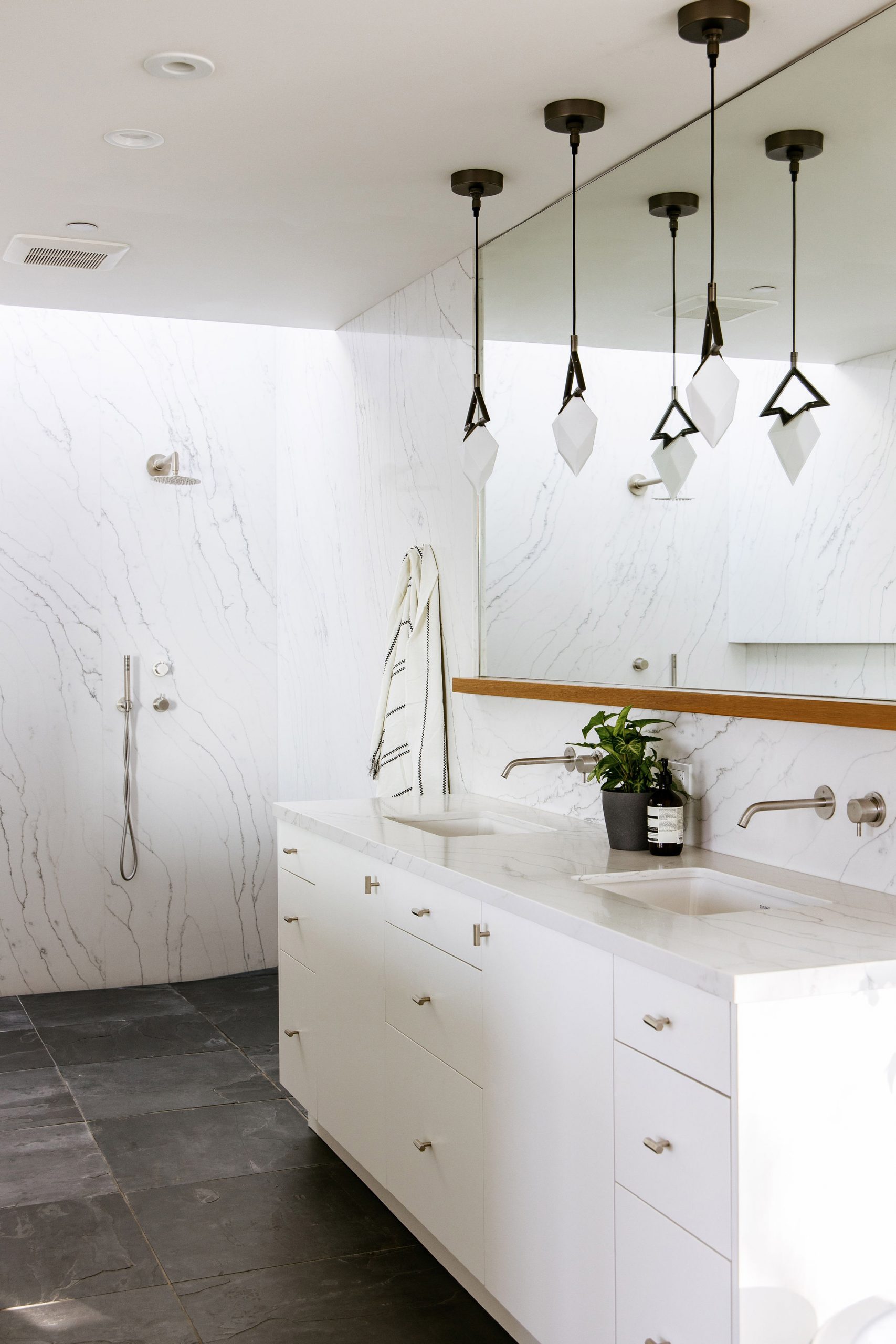
The sliding pockets open the kitchen area and living room to the wraparound deck. Concrete steps extend from the house to the patio surrounding the rectangular swimming pool.
A translucent glass door leads from the deck area to a small bathroom with a shower. The space has black hexagonal-shaped tiled floors and greyish-blue walls.
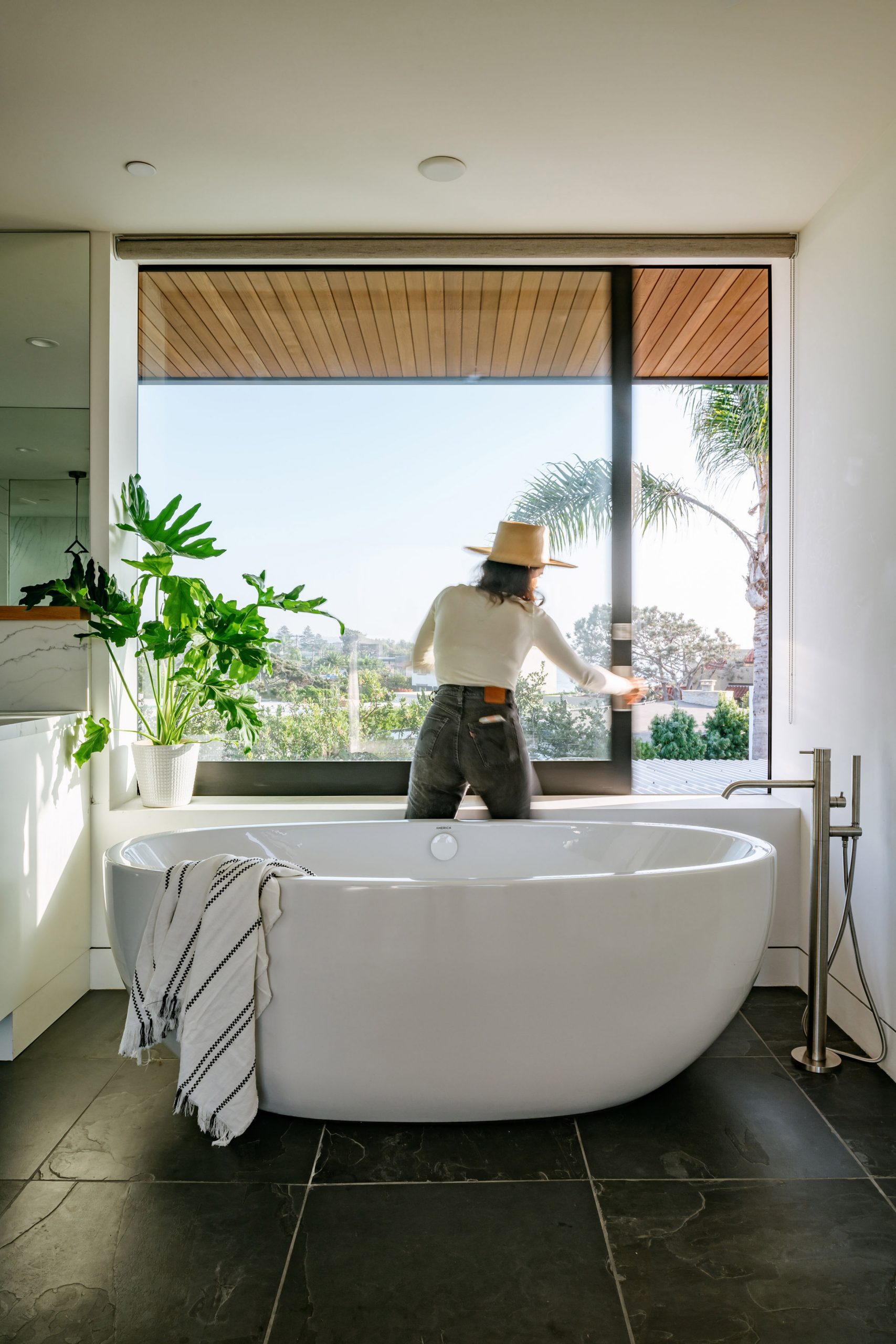
Other houses in California wrapped in cedar slats include a holiday house in Manhattan Beach with unusual geometries renovated by Blue Truck Studio and a multi-level house overlooking San Francisco by John Maniscalco Architecture.
Photography is by Tim Melideo.
Project credits:
Designer: Alec Petros Studio
Builder: Nielsen Builders
Lighting designer and interior collaborator: Ryann Swan Design
Structural engineer: Patterson Engineering
Landscape designer: Schnetz Landscape
The post Overhanging roofs shade outdoor areas of cedar-clad Seaside Reef House appeared first on Dezeen.
