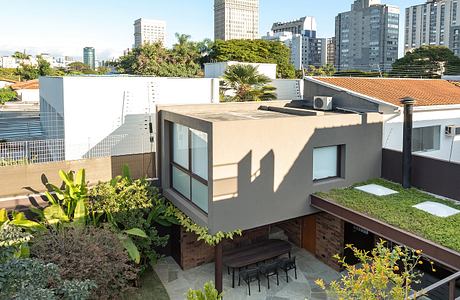Perpetua House: Indoor Garden Integration in Brazil’s 1950s Home
Discover the transformed Perpetua House in São Paulo, Brazil, a project by Arkitito Arquitetura completed in 2021. This renovated 1950s house now exemplifies modern indoor-outdoor living, integrating extensive garden areas and natural light into a formerly fragmented space. The design smartly incorporates local Goiás stone and preserved architectural elements, blending modern conveniences with the home's original charm. Read more ...Related:Lechuza House: Blending Brazilian Charm with Mexican ArchitectureCinderela Apartment: Innovative Spaces for Creativity and ComfortLua House: Modern Family Retreat Architecture in Brazil


Discover the transformed Perpetua House in São Paulo, Brazil, a project by Arkitito Arquitetura completed in 2021. This renovated 1950s house now exemplifies modern indoor-outdoor living, integrating extensive garden areas and natural light into a formerly fragmented space. The design smartly incorporates local Goiás stone and preserved architectural elements, blending modern conveniences with the home's original charm.
Read more ...
Related:
Lechuza House: Blending Brazilian Charm with Mexican Architecture
Cinderela Apartment: Innovative Spaces for Creativity and Comfort
Lua House: Modern Family Retreat Architecture in Brazil
