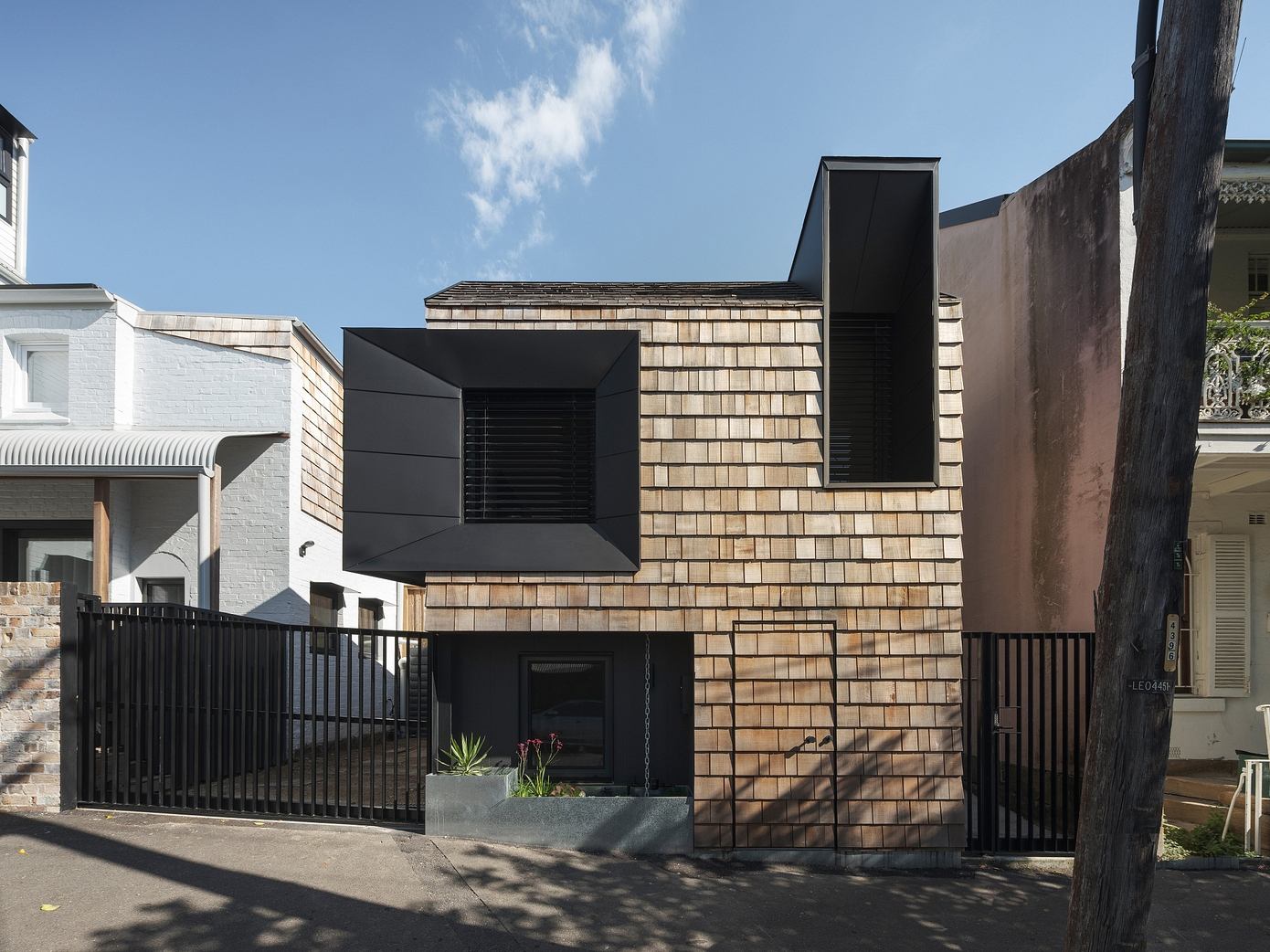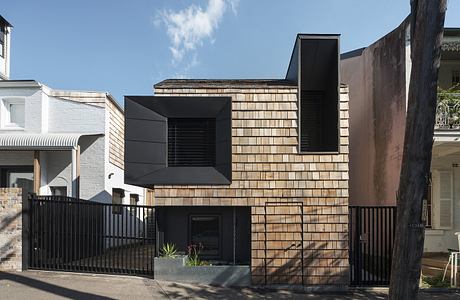Pocket Passiv is a Highly Efficient Sydney House by Anderson Architecture
Pocket Passiv, a compact house designed by Anderson Architecture, is nestled in the inner-city suburb of Glebe, Sydney, Australia. Designed in 2023, the residence follows the Passivhaus Plus Standard. It efficiently utilises its 27-square-metre (290-square-foot) space with a split-level layout. The design features an asymmetrical pitched roof and a facade clad with timber shingles, integrating both historical and modern elements to create a net zero energy building. Read more ...Related:Pudong Villa by Atelier LI Reinterprets Traditional GardensWedge House by Syncstudio Offers Mountain Views in Ikeda CityFive Cove House in Halifax Channels a “Cottage Within a Cottage”


Pocket Passiv, a compact house designed by Anderson Architecture, is nestled in the inner-city suburb of Glebe, Sydney, Australia. Designed in 2023, the residence follows the Passivhaus Plus Standard. It efficiently utilises its 27-square-metre (290-square-foot) space with a split-level layout. The design features an asymmetrical pitched roof and a facade clad with timber shingles, integrating both historical and modern elements to create a net zero energy building.
Read more ...
Related:
Pudong Villa by Atelier LI Reinterprets Traditional Gardens
Wedge House by Syncstudio Offers Mountain Views in Ikeda City
Five Cove House in Halifax Channels a “Cottage Within a Cottage”
