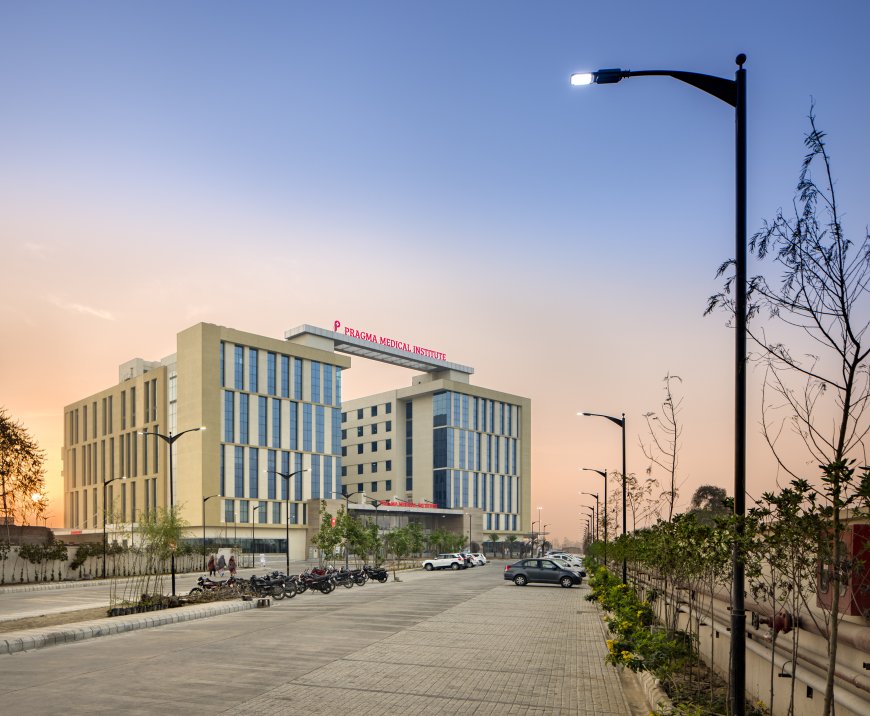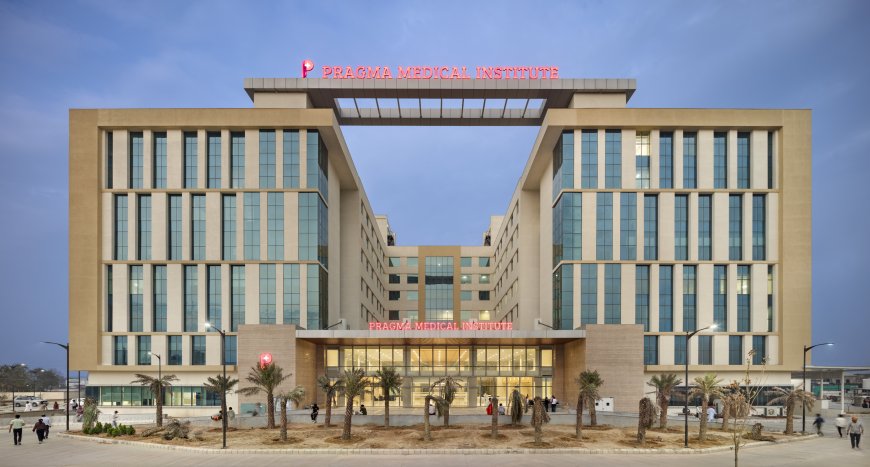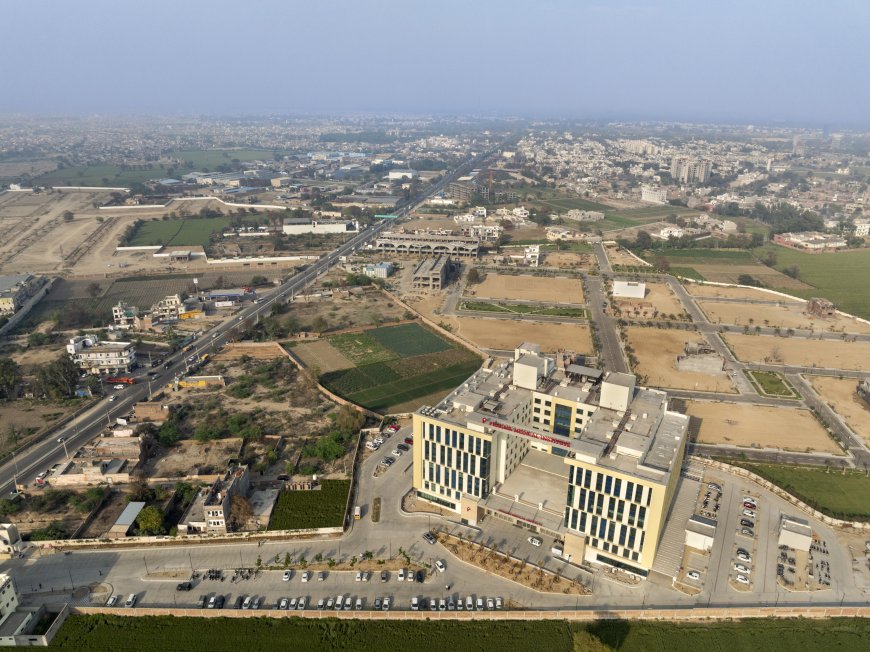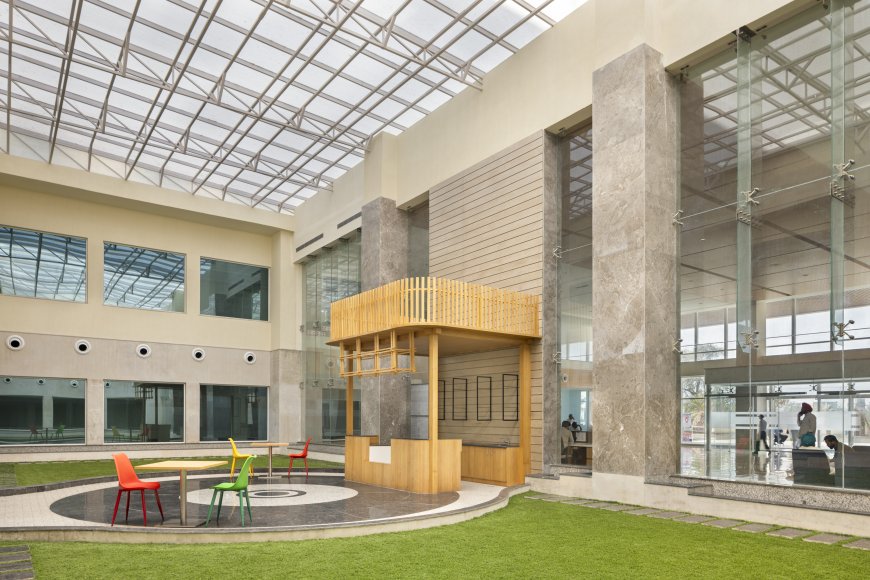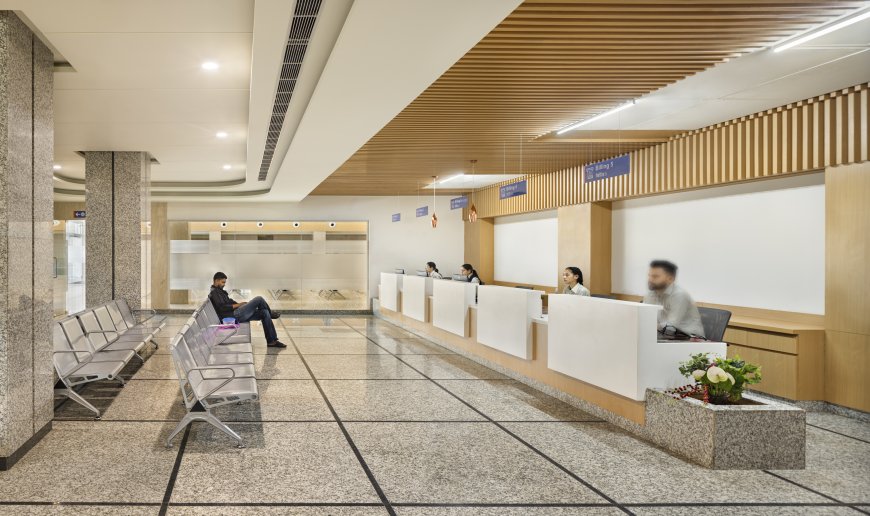Pragma Medical Institute – Bhatinda
Designed by Creative Designer Architects
Located on the Badal-Bathinda highway, the Pragma Medical Institute is a new 500-bed urban healthcare facility in Bathinda, Punjab. Spread over a floor area of 5,75,000 sq ft, CDA's design for this institute infuses new sustainable ethos into the project to differentiate the institution from the cluttered and voluminous healthcare landscape of Punjab. Located away from the centre of the two-tier city, this multi-speciality hospital responds to the scarcity of quality healthcare in this region by catering inclusively to the city and its surrounding towns and villages alike.
The programmatic scheme locates the hospital's labs and other emitting equipment safely within the basement of the structure. By confining radiation-emitting machinery below grade level, patients can enter a clutter-free central atrium at the ground level, enabling easy way-finding and visual connectivity between the outpatient departments, emergency rooms and cafeteria around the centre. Floors above the atrium accommodate various operation rooms and intensive care units that cater all the multi-speciality ventures of this hospital. Finally, the last two of the seven floors accommodate all tiers of in-patient rooms that face the exterior. The shape and nature of the site furnish the project with an extended surface area to accommodate parking for cars and two-wheelers, thereby avoiding dependence on an underground parking facility.
Catering to Patient-Caregiver Necessities
Patient-caregiver relationships in two-tier Indian cities extend beyond a simple visit. As quality healthcare infrastructure is few and far between, caregivers travel with patients for long distances to access healthcare. As a result, the design for the Pragma Institute responds to this particular emotional and cultural need by including and increasing the presence and size of waiting rooms in the design. As a result, the inclusive design ensures that caregivers are comfortable to assure patients with the warmth and inclusivity necessary in situations of anxiety and stress.
Elements of Sustainability – A 'Core and Envelope' Strategy
The integrated solar passive strategy embodies the courtyard-based design with a new 'core–envelope' narrative. To mitigate heat gains from the west-facing frontage, the core design divides the building mass into two blocks, allowing the longer sides to face the north and south orientations, banking on tropical tendencies to gain light and heat throughout the day. With the exterior envelope uniting the fragmented core, passive heat-mitigating cavity walls and varying window sizes respond to the changing light and heat ingress from the different orientations. Additionally, by accommodating vast areas of the terrace for solar panels and geothermal water heaters, the project considerably reduces its grid - dependent energy loads. Pragma Institute and CDA have committed to a LEED Gold rating from the USGBC council for CDA's active and passive design efforts towards sustainability.
Integrating evidence-based design elements with functional efficiency.
In continuity with CDA's patient-focused, evidence-based design narrative, the project effectively augments human sensory experiences by infusing elements of nature into the design. Beginning at the well-lit courtyard, the project's inclusive design narrative is further supplemented through its biophilic efforts of two large green terraces that feature a pathway connecting plants, vegetables, and herbs, thus creating an accessible and enriching environment visible to parts of the patient rooms.
In manifesting Dr Gill's imagination into reality, CDA's formidable design efforts utilise a pragmatic and resourceful approach to blend high-quality infrastructure with dreams of an approachable and affordable healthcare facility. Additionally, by combining traditional passive solar techniques with new evidence-based design principles, CDA's design for the infrastructure trumps its constraints to produce a clutter-free and accessible healthcare facility that reinstates the characteristic balance between demands and supply of quality infrastructure in a developing urban ecosystem.

