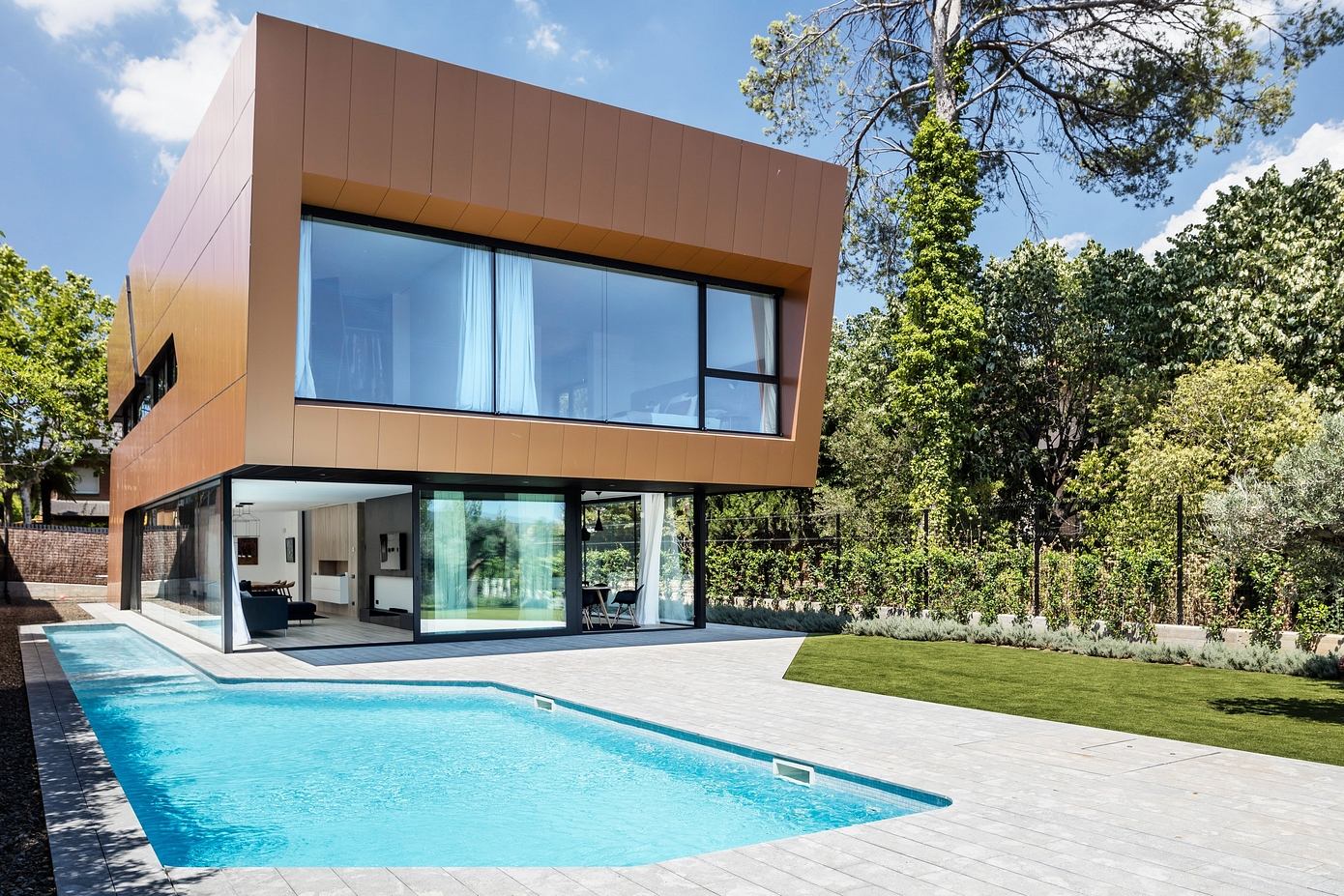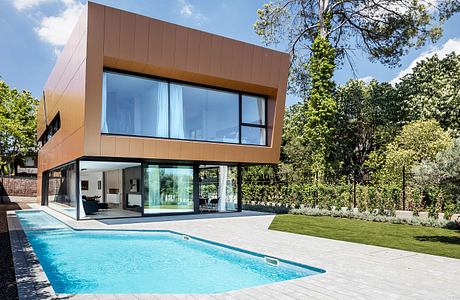Pre-fab House by ON-A: Modular Timber Structure and BIM Application
This striking pre-fab house, designed by Barcelona-based firm ON-A in 2016, offers a harmonious blend of contemporary architecture and energy-efficient construction. Situated in the residential area of San Cugat, the project utilizes modular, prefabricated wooden structures and Building Information Modeling (BIM) to maximize views of the surrounding forest and golf course landscape. Boasting a transparent, open-plan layout, the two-story home features a seamless connection between indoor and outdoor living spaces, including a pool and expansive terrace. Read more ...Related:White Stone House: Sculptural Seaside Sanctuary in BarcelonaSlate House: Sustainable High-End Living in BrightonCharles House: Multigenerational Home Design in Kew, Australia


This striking pre-fab house, designed by Barcelona-based firm ON-A in 2016, offers a harmonious blend of contemporary architecture and energy-efficient construction. Situated in the residential area of San Cugat, the project utilizes modular, prefabricated wooden structures and Building Information Modeling (BIM) to maximize views of the surrounding forest and golf course landscape. Boasting a transparent, open-plan layout, the two-story home features a seamless connection between indoor and outdoor living spaces, including a pool and expansive terrace.
Read more ...
Related:
White Stone House: Sculptural Seaside Sanctuary in Barcelona
Slate House: Sustainable High-End Living in Brighton
Charles House: Multigenerational Home Design in Kew, Australia
