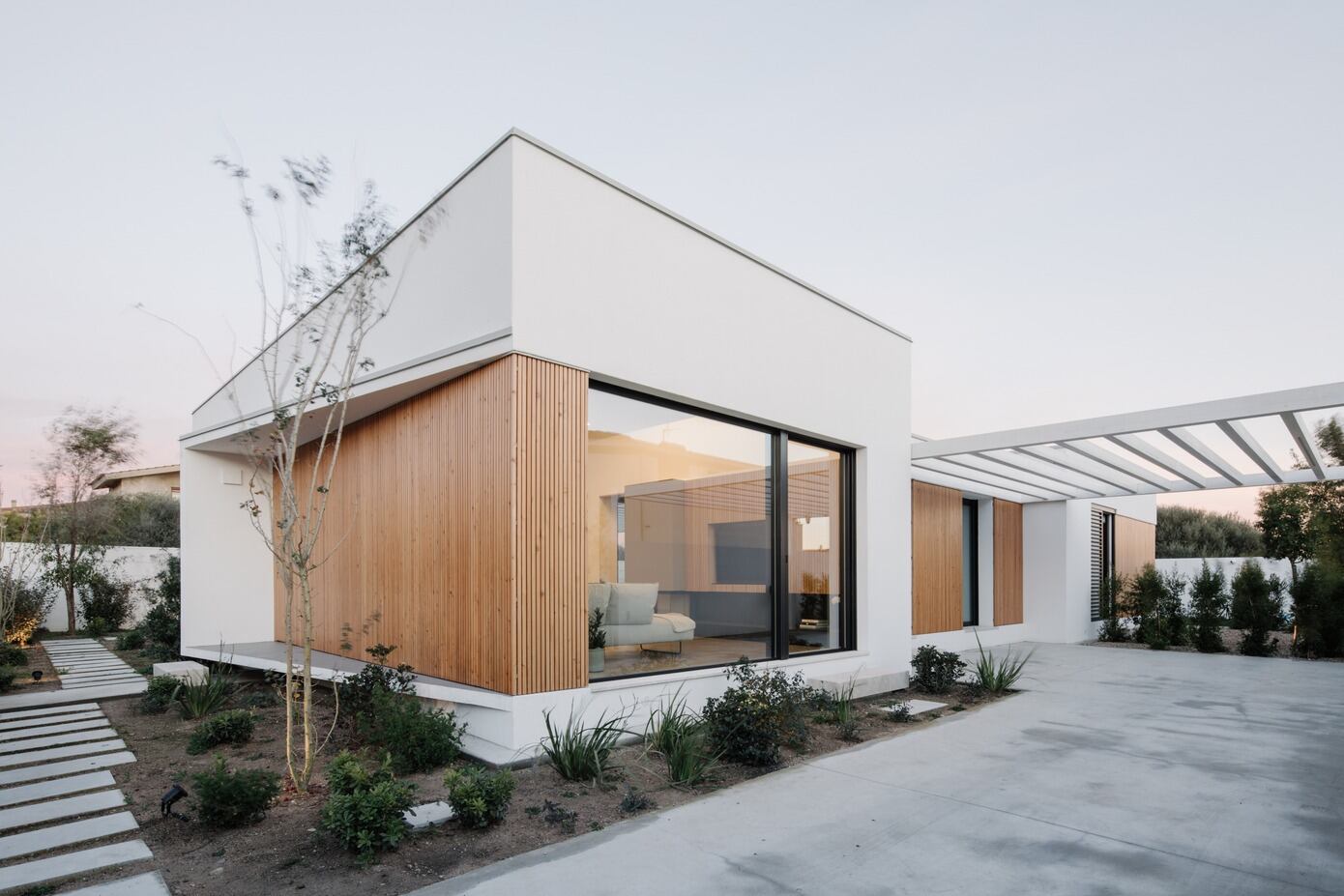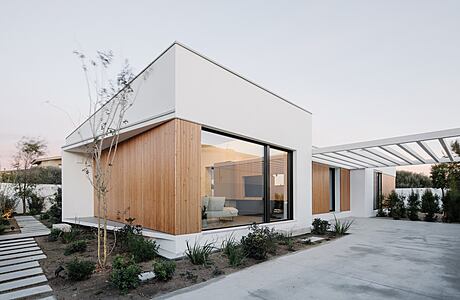PSP House: Nicolò Fenu’s Modern Masterpiece in Cagliari
Immerse yourself in the world of modern architecture with the PSP House, a private residence nestled in the heart of Cagliari, Sardinia, Italy. This architectural marvel, crafted by the renowned designer Nicolò Fenu, is a testament to the harmonious blend of form and function. The house is composed of two main volumes, dedicated to the living and sleeping areas, interconnected by a third volume that serves as a link and a service area. The interplay of varying heights between these volumes creates a unique external silhouette and interior spaces, offering a dynamic spatial experience. The interiors are a study in chromatic contrast, with a palette of white, gray, and the warm materiality of wood. Externally, the house features two expansive areas sheltered by a sunbreak, one of which is a dedicated refreshment area, and a lush green space that envelops almost the entire property. Read more ...Related:RR Home: Where Historic Architecture Meets Contemporary DesignThe Bolshakova’s Home: A Modern Country House OasisVilla on the Water: A Luxurious Waterfront House in Sanremo


Immerse yourself in the world of modern architecture with the PSP House, a private residence nestled in the heart of Cagliari, Sardinia, Italy. This architectural marvel, crafted by the renowned designer Nicolò Fenu, is a testament to the harmonious blend of form and function. The house is composed of two main volumes, dedicated to the living and sleeping areas, interconnected by a third volume that serves as a link and a service area. The interplay of varying heights between these volumes creates a unique external silhouette and interior spaces, offering a dynamic spatial experience. The interiors are a study in chromatic contrast, with a palette of white, gray, and the warm materiality of wood. Externally, the house features two expansive areas sheltered by a sunbreak, one of which is a dedicated refreshment area, and a lush green space that envelops almost the entire property.
Read more ...
Related:
RR Home: Where Historic Architecture Meets Contemporary Design
The Bolshakova’s Home: A Modern Country House Oasis
Villa on the Water: A Luxurious Waterfront House in Sanremo
