Raúl Sánchez uses clever cutaways in house at Mas Blanch i Jové winery
Corten steel walls, a circular window and a big cross all feature in this house renovated by Raúl Sánchez Architects for a winery in Catalonia. Called Gallery House, the two-storey property functions as both a guesthouse and gallery for the Mas Blanch i Jové winery in La Pobla de Cérvoles. Barcelona-based Sánchez planned his renovation The post Raúl Sánchez uses clever cutaways in house at Mas Blanch i Jové winery appeared first on Dezeen.

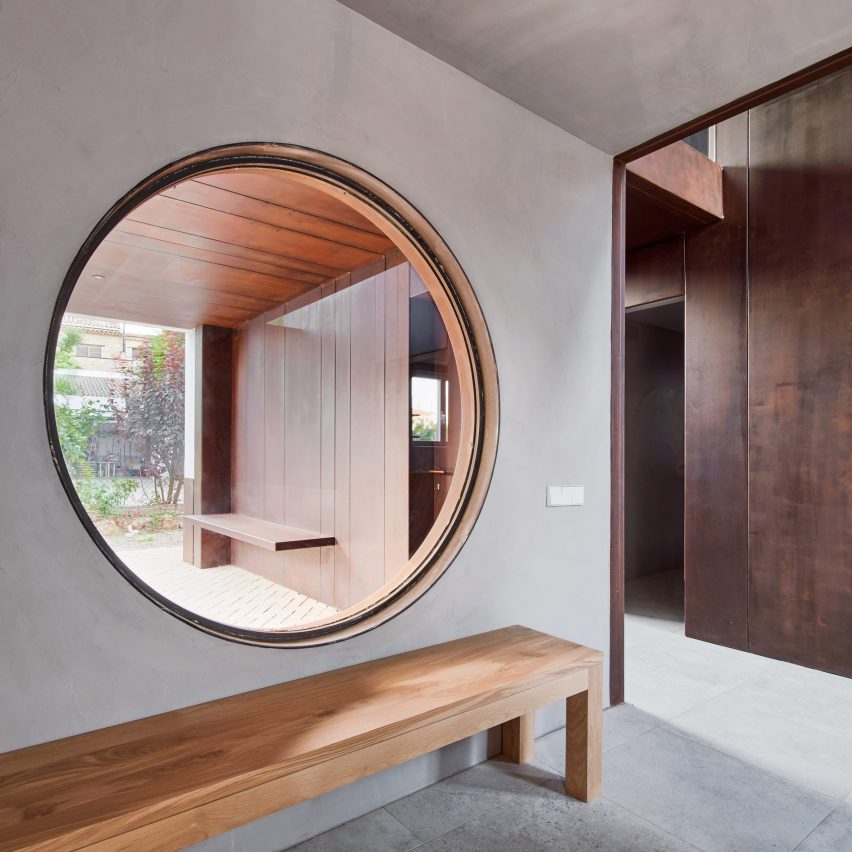
Corten steel walls, a circular window and a big cross all feature in this house renovated by Raúl Sánchez Architects for a winery in Catalonia.
Called Gallery House, the two-storey property functions as both a guesthouse and gallery for the Mas Blanch i Jové winery in La Pobla de Cérvoles.
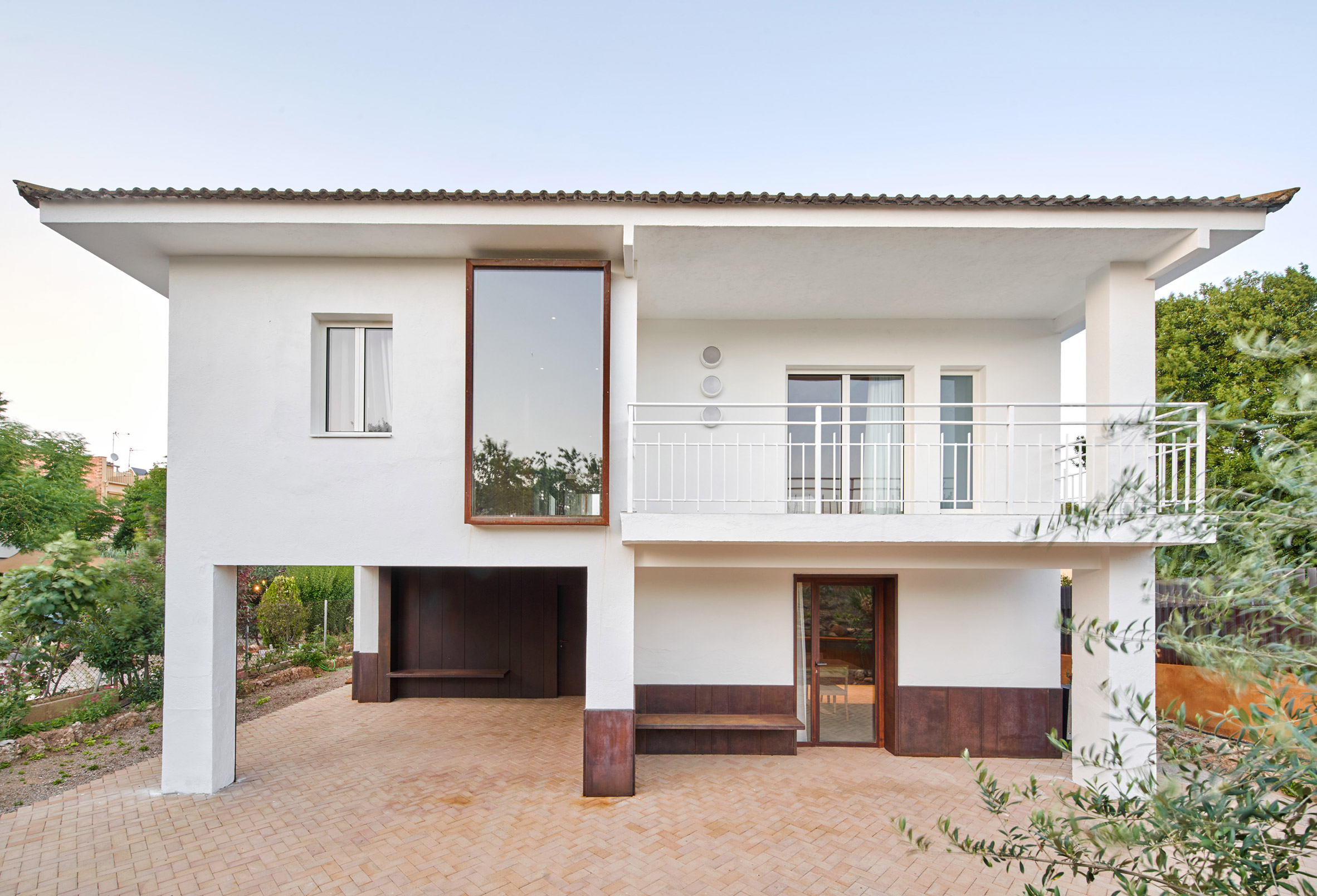
Barcelona-based Sánchez planned his renovation around a series of cutaways, all designed to make the interior of the house more sculptural.
A large cross-shaped opening was created through the centre of the house, connecting the two floors and offering a sense of drama.
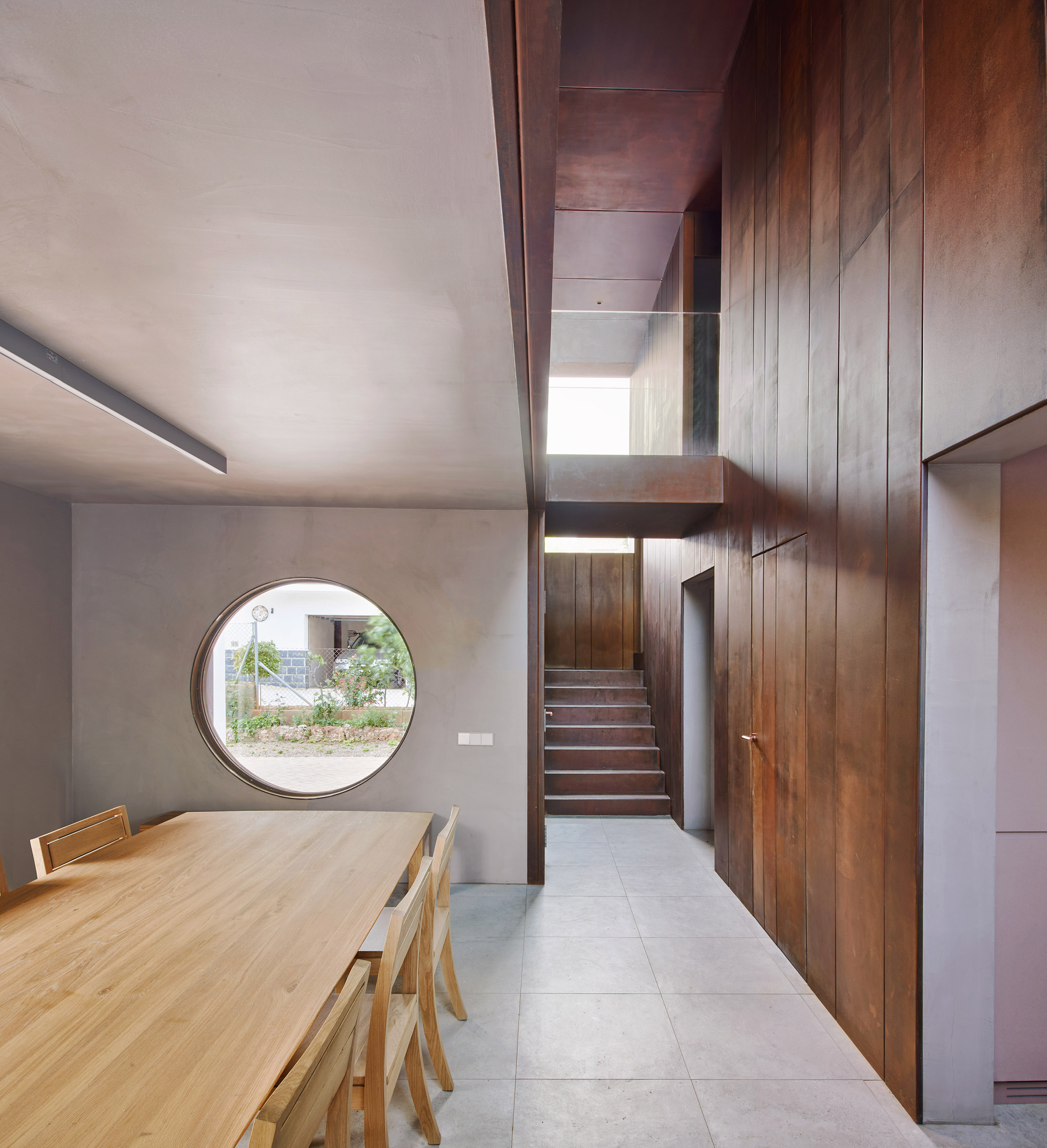
New windows were also added, to allow views right through the building. Most are rectangular, but there's also a large round window in one of the ground-floor walls.
The new additions are reinforced by the use of Corten, a weathering steel with a distinctive rusty colour and texture. It clads internal and external walls, and also frames the new windows.
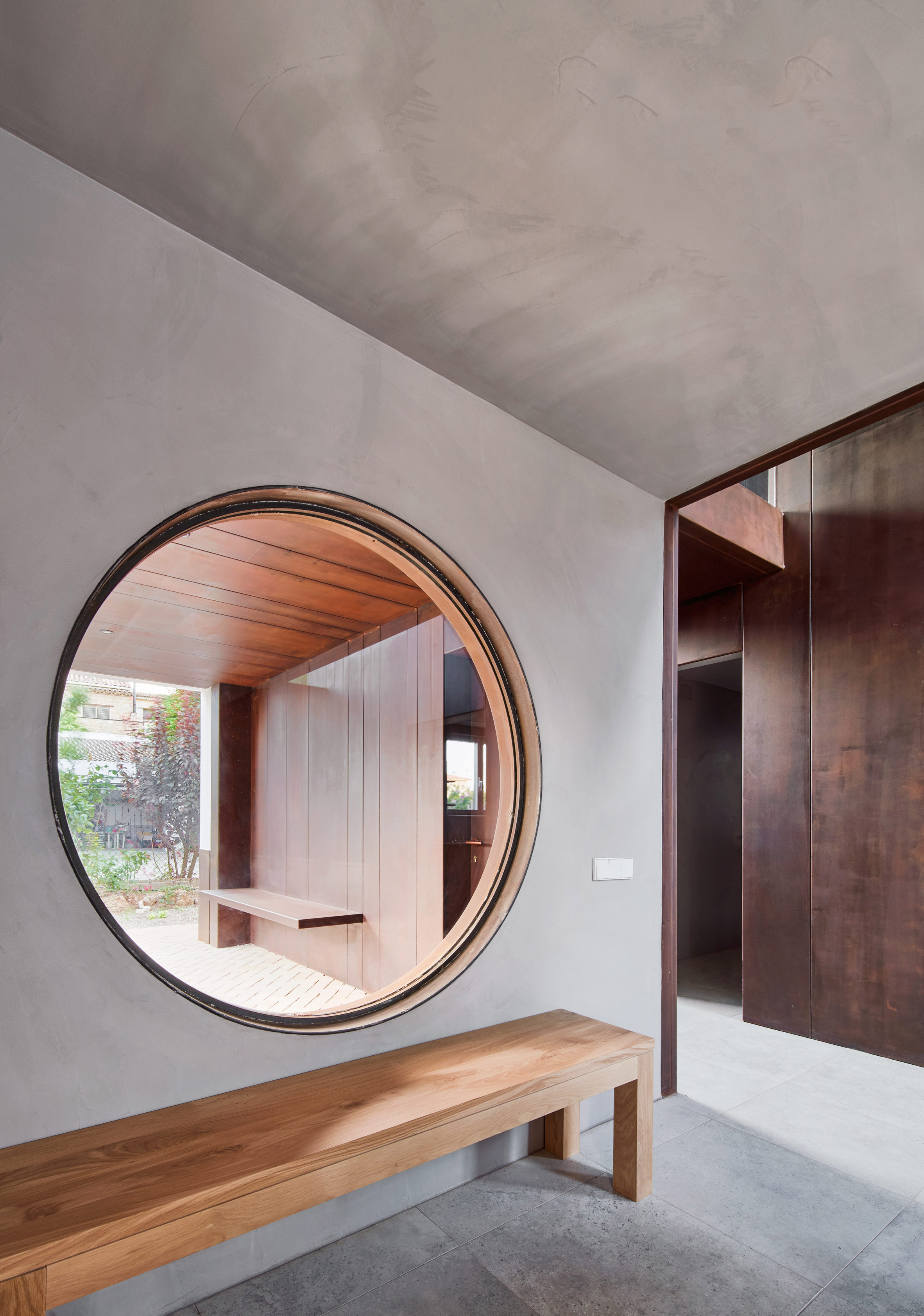
"The project proposes a clear and accurate division of the house by means of a cross established in plan and section," explained Sánchez.
"[It] opens four huge windows in each one of the facades of the house, putting it in close contact with the picturesque landscape of the place."
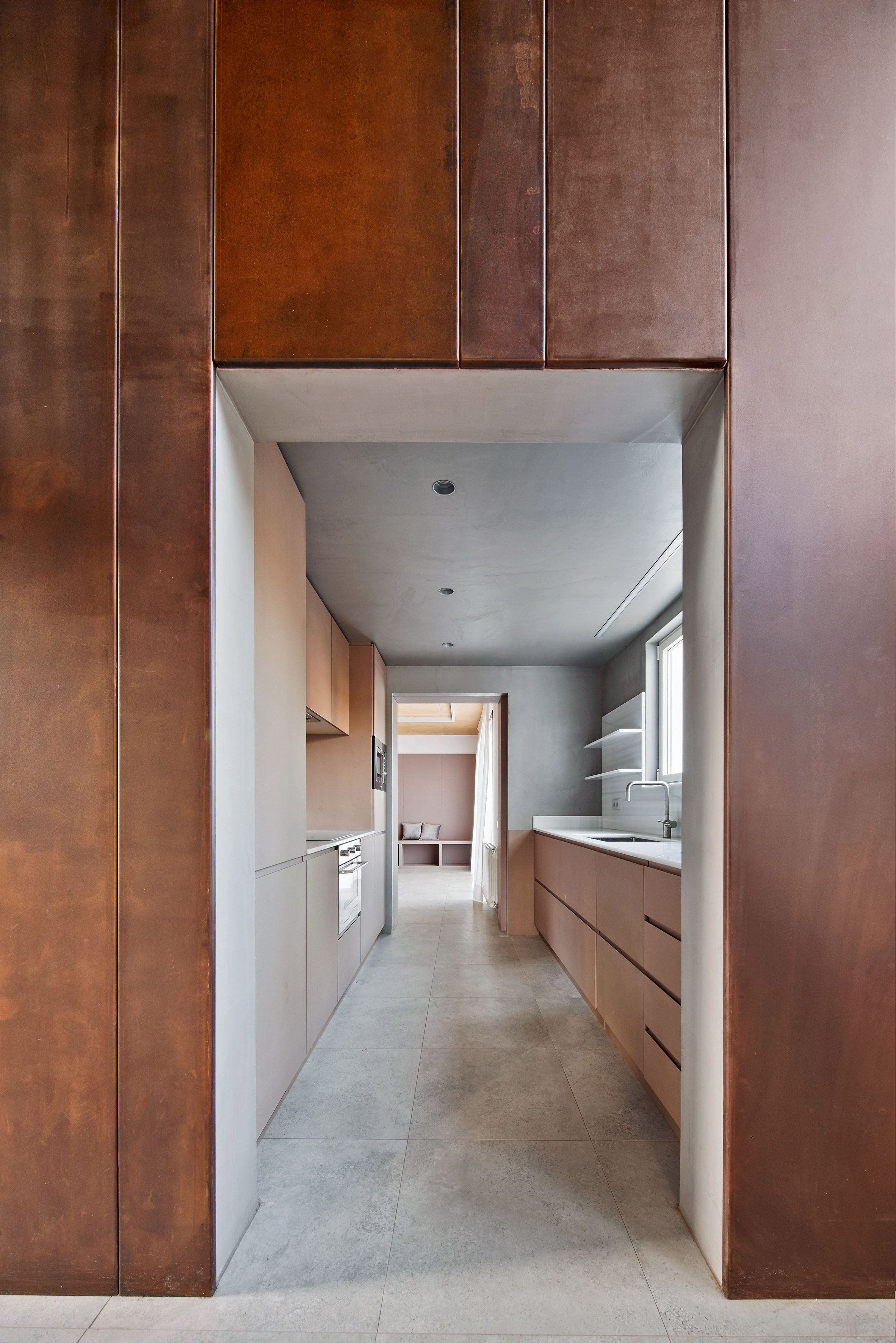
Every year, Mas Blanch I Jové invites a different artist to contribute a new sculpture to the estate and vineyards. Joan Brossa, Frederic Amat and Eva Lootz are among contributors so far.
Gallery House allows the winery to expand this tradition. Going forward, new artists will be asked to also create a small intervention inside this building.
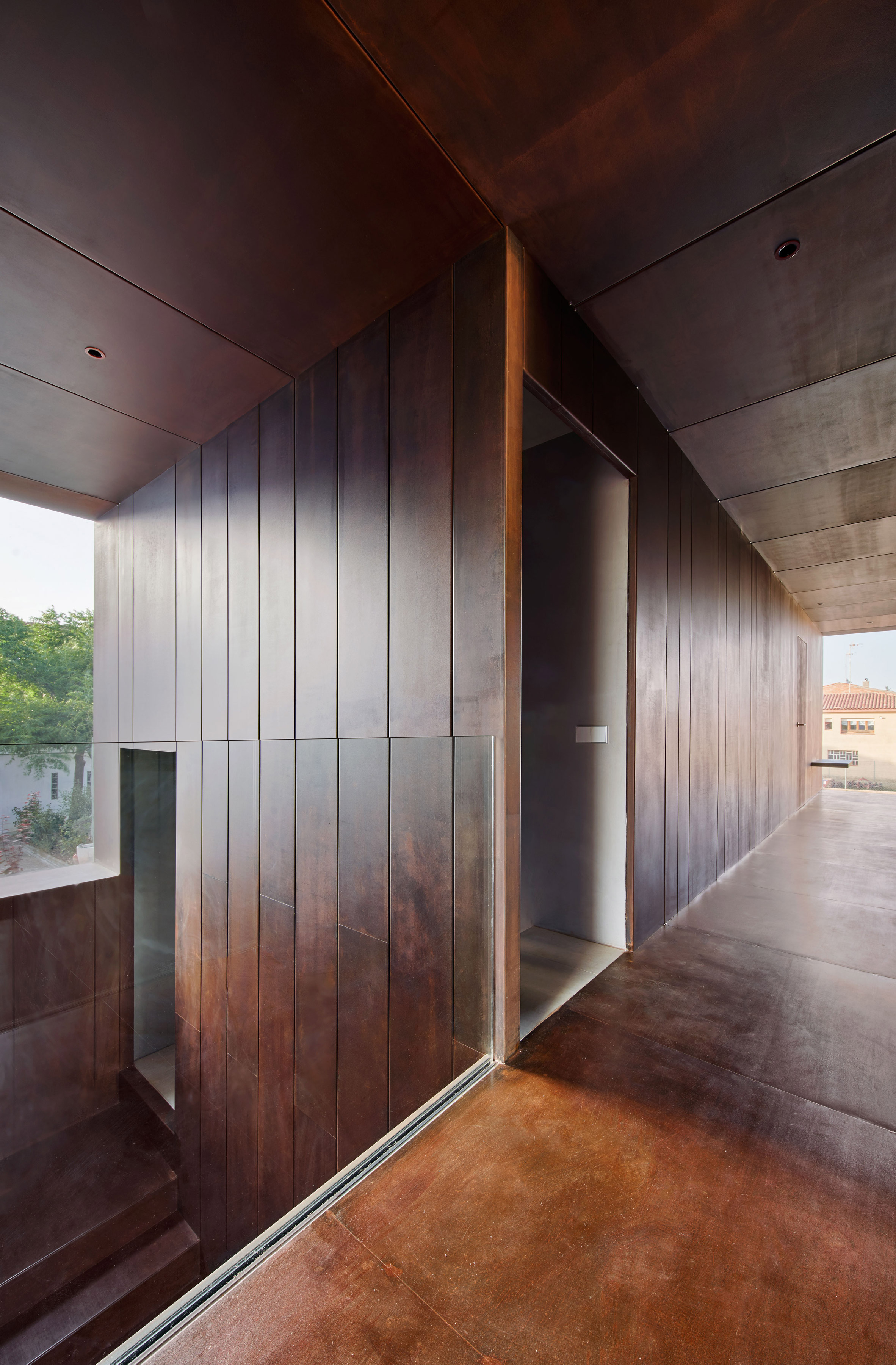
The idea is for the house to be used in various ways. It can accommodate the winery owners and other guests throughout the year, but also double as a public gallery or events space.
The weathering steel surfaces helps to clearly demarcate the areas designed for displaying artworks, while the domestic spaces feature a more humble material palette of pale concrete and natural wood.
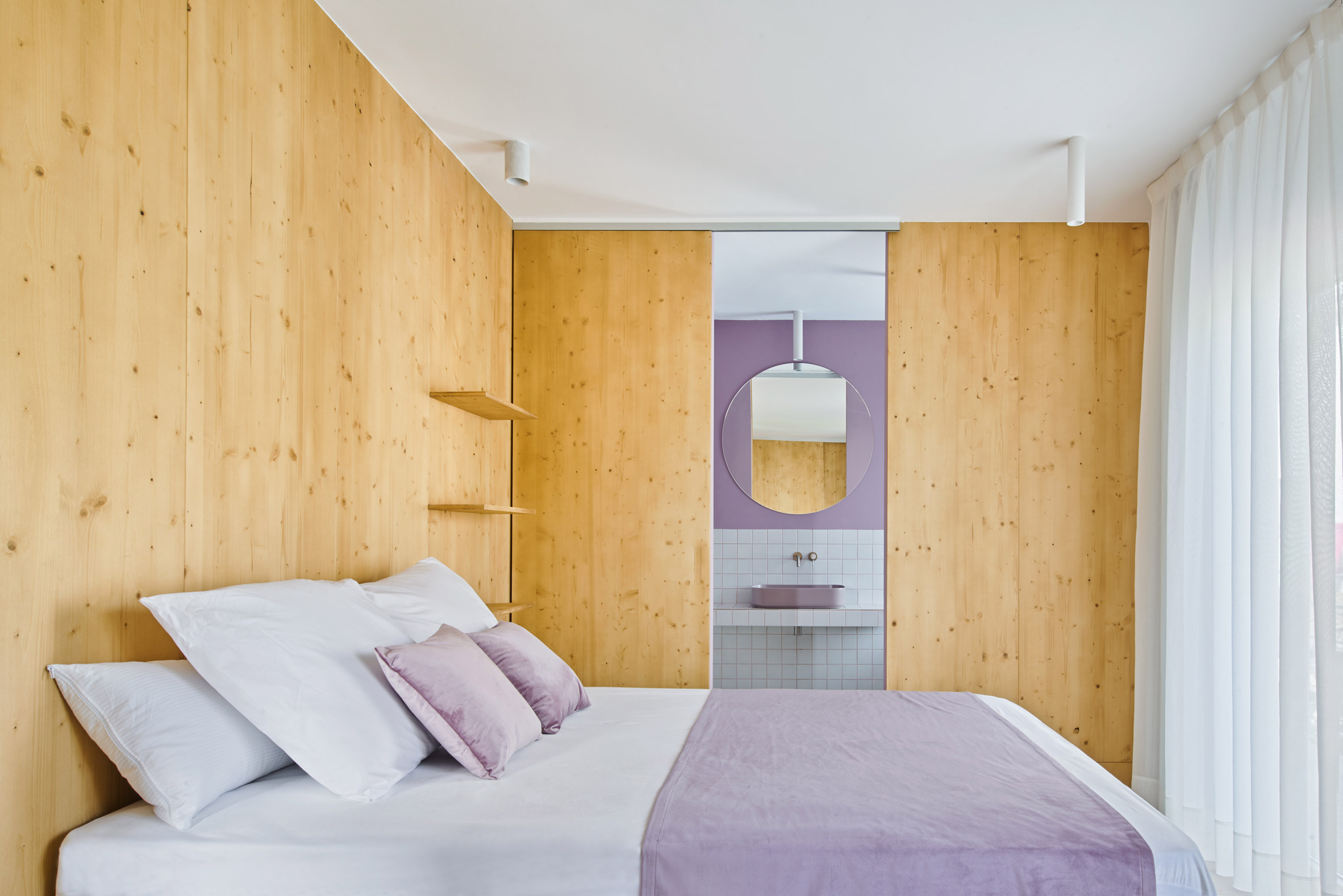
"The material collision is direct on the upper floor," said Sánchez, "from the metallic, cold space of the exhibition areas, one accesses the warm and comfortable wooden environments of the bedrooms."
The scale of the spaces also differs between floors. The ground floor has a looping plan, with a large living space on one side and a generous dining space on the other.
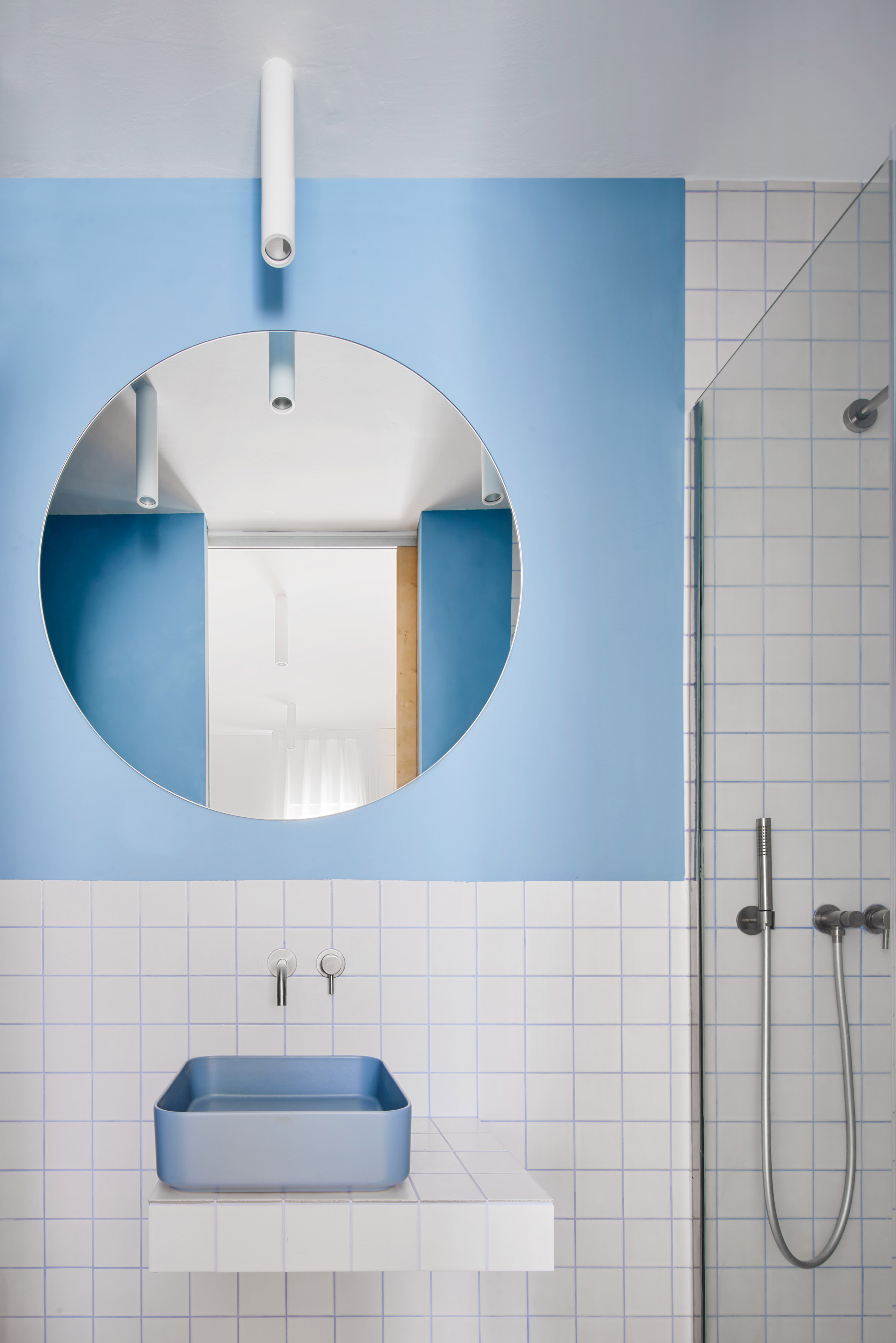
Upstairs is more clearly divided, with five bedrooms that each have their own bathroom. Different colours give every en-suite its own character.
"The crucial point of the house is the centre of the cross, solved by a small bridge that flies over the ground floor," added Sánchez.
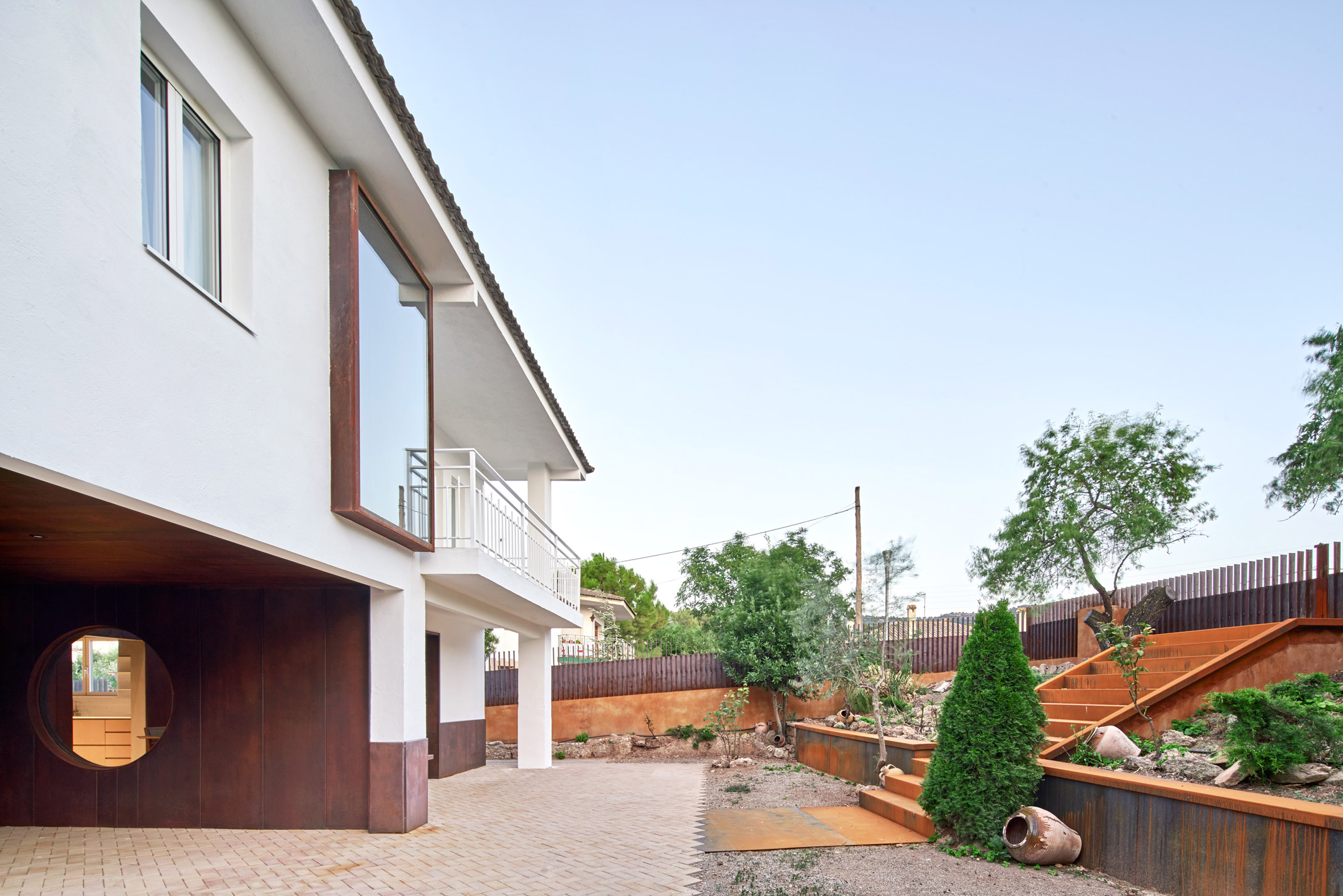
Gallery House is not the only project that Sánchez has completed for Mas Blanch I Jové. He also recently added a new tasting room in the wine production hall.
Other projects by the architect include a dental clinic with smile-shaped partitions and a vaulted basement home.
Photography is by José Hevia.
Project credits:
Architecture: Raúl Sánchez Architects
Project team: Raúl Sánchez, Sainza Hervella, Miriam Corcuera, Valentina Barberio, Albert Montilla
Client: Mas Blanch I Jove
Structure: Diagonal Arquitectura
Engineering: Marés ingenieros
Metal works: Metal Ware
Faucets and taps: Icónico
Wood carpentry: Mobles Ferné
The post Raúl Sánchez uses clever cutaways in house at Mas Blanch i Jové winery appeared first on Dezeen.
