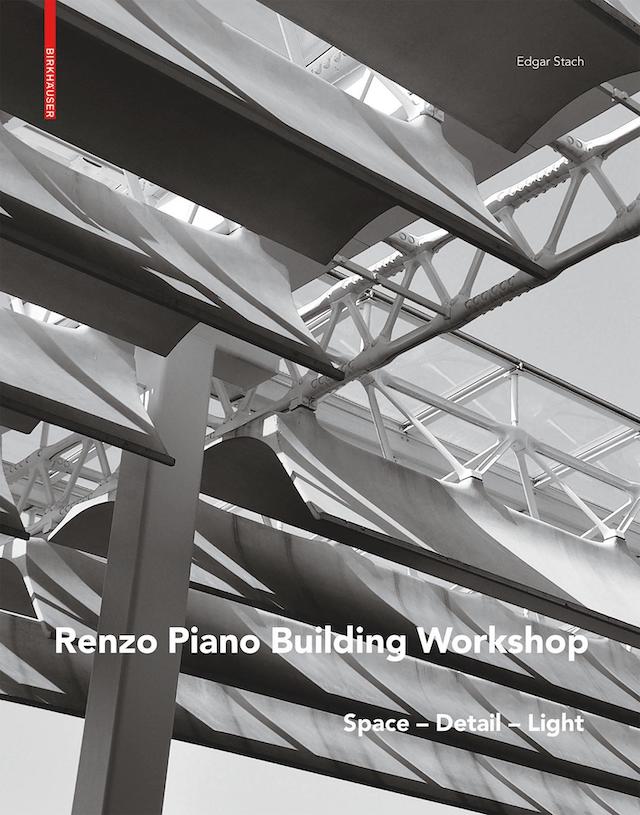Renzo Piano Building Workshop
Renzo Piano Building Workshop: Space - Detail - Lightby Edgar StachBirkhäuser, July 2021Hardcover | 9 x 11-2/4 inches | 160 pages | English | ISBN: 9783035614602 | 39.95€PUBLISHER'S DESCRIPTION:The Pritzker laureate Renzo Piano is recognized worldwide as one of the most renowned architects of our time. Central elements of his aesthetics include the playful use of natural light, the transparency of his buildings and their fine detailing.This publication documents nine museum buildings by Renzo Piano Building Workshop.Prof. Edgar Stach, College of Architecture and the Built Environment, Thomas Jefferson University, Philadelphia.REFERRAL LINKS: dDAB COMMENTARY:One of the highlights of a trip to Dallas a decade and a half ago was an afternoon spent at the Nasher Sculpture Center, the downtown museum designed by Renzo Piano with a generous sculpture garden by Peter Walker and a "skyspace" by James Turrell. The museum being open past sunset afforded dramatic sky-changing views from within Tending, (Blue), making Turrell's contribution to the museum particularly memorable. But in 2013, ten years after the Nasher opened to the public, the skyspace closed, when the artist declared it "destroyed" after a new 40-story residential tower east of the Nasher encroached upon the sculpture's square patch of sky.That tower, with its elliptical floor plan guaranteeing reflecting light scattered in all directions throughout the day, also impacted the garden and the building's interior, sending reflected sunlight directly into the north-facing light scoops that were designed to exclusively introduce indirect light. Even with legal protections in place for the museum at the time of its completion, development trumped — and destroyed — art, forcing the Nasher to retrofit its skylights to protect its artworks and the vision of the original. It doesn't appear that any retrofit has been put in place at the Nasher, though, as solutions were proffered by the tower developer in 2013 but then dropped in 2015; by October 2018, in one of the latest articles I could find on the issue, nothing had been done.Edgar Stach, in his analysis of nine museums designed by the Renzo Piano Building Workshop, including the Nasher, mentions the issue in a few sentences, but all of the drawings, details, photographs, and daylight analysis (spreads, below) treat the museum as if Museum Tower never happened. This makes sense, given that the book is about the design of the museums, specifically the of the skylights that enable natural light to enter gallery spaces without the damaging effects of direct sunlight. If anything, the Nasher dilemma illustrates the precision by which RPBW designs the custom fins and scoops for its museum projects, their roofs responding carefully to climate and context. As such, the slightest change to the context can be destructive.Continuing with the Nasher, but setting aside the Museum Tower debacle, the museum is documented in Stach's book across fifteen pages in a format that is consistent across all nine museums. A dozen pages (first four spreads) are in part one, "Nine Museums by Renzo Piano Building Workshop," alongside the case studies on the eight other museums (Menil, Beyeler, Morgan, Broad, etc.). The other three pages come later in the book, in the second part on "Natural Light in Museums by Renzo Piano Building Workshop." The book's two parts can be seen simply as architecture followed by engineering; I wish the latter, with its charts and illuminance renderings (last spread), was combined with the former, creating all-in-one case studies that don't involve any flipping back and forth (the even/odd page numbers are probably why this didn't happen). The analysis by Stach and the documentation of the RPBW museums by Stach and his students is highly commendable, aided by the consistent formatting, the depth of documentation, and the inclusion of technical information. Very few architects in the world will receive commissions like the Nasher and the other museums included here, so the relevance of Piano's solutions to other projects is more about method and inspiration than direct application. Even though Piano's uses two types of museum roofs (fins and scoops) as defined in Stach's analysis, he doesn't repeat the same solutions on multiple projects. This expresses the site-specificity of each design, again, but it also conveys the desire of each institution to create a special setting for their art — the illuminated overhead planes being integral parts of those settings.SPREADS:

by Edgar Stach
Birkhäuser, July 2021
Hardcover | 9 x 11-2/4 inches | 160 pages | English | ISBN: 9783035614602 | 39.95€
PUBLISHER'S DESCRIPTION:
REFERRAL LINKS:
SPREADS:










