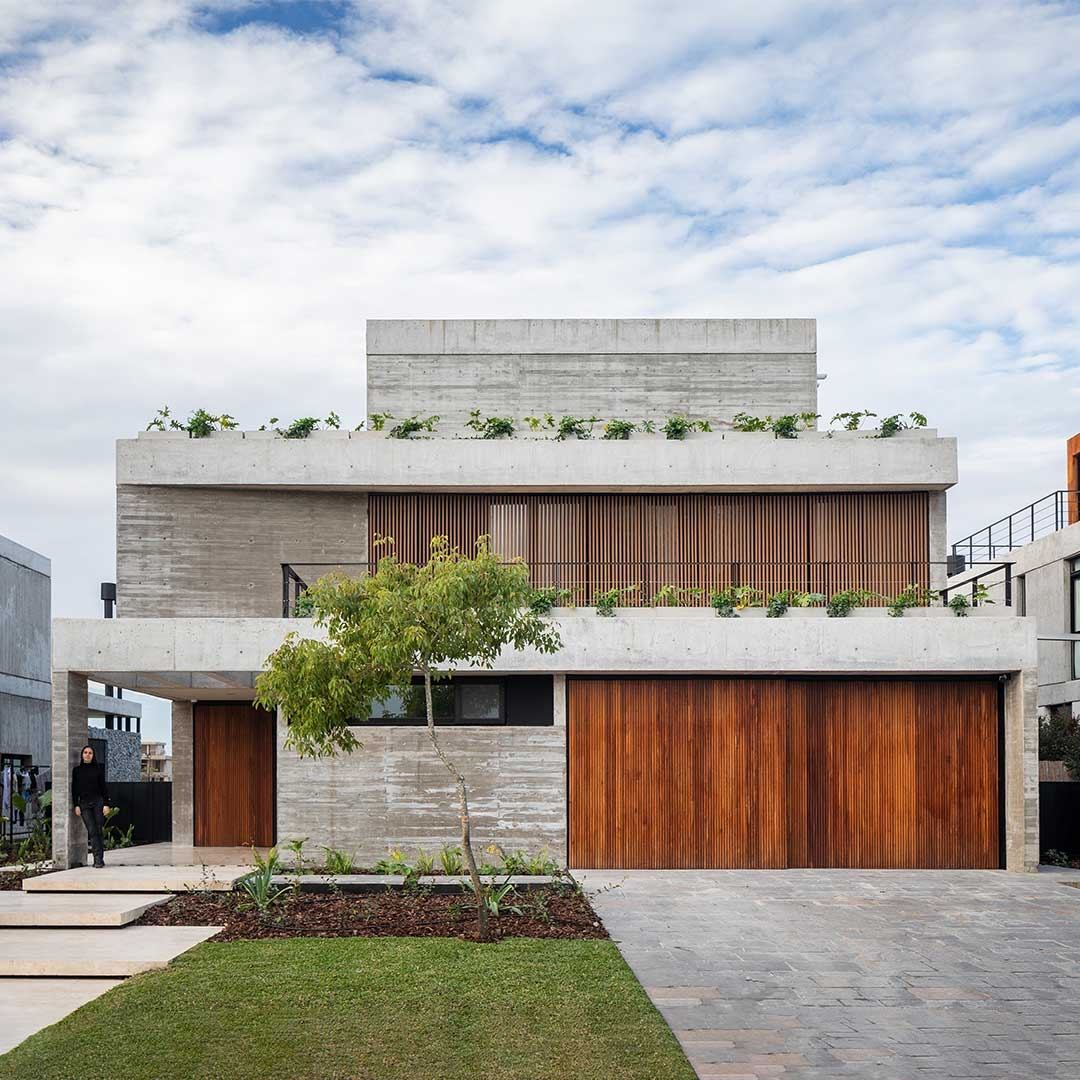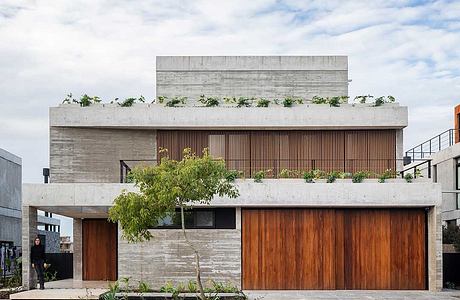RF House by Remyarchitects Features Central Courtyard Design
Argentinian studio Remyarchitects has designed RF House in Nordelta, Buenos Aires, featuring a central courtyard to enhance its connection with a nearby river. Completed in 2024, the design includes a concrete façade, an open-plan living area, and an infinity pool. The structure also incorporates sunshades and galleries to manage light and ensure energy efficiency while providing a comfortable atmosphere. Additionally, the top level offers recreational spaces, including a micro-cinema and a playroom. Read more ...Related:The Dogtrot House Utilizes Historic Typology for a Modern LifestyleWave Villa Introduces Curvaceous Roof and Remodelled Interior SpacesKent Avenue Penthouse Merges Industrial and Minimalist Styles


Argentinian studio Remyarchitects has designed RF House in Nordelta, Buenos Aires, featuring a central courtyard to enhance its connection with a nearby river. Completed in 2024, the design includes a concrete façade, an open-plan living area, and an infinity pool. The structure also incorporates sunshades and galleries to manage light and ensure energy efficiency while providing a comfortable atmosphere. Additionally, the top level offers recreational spaces, including a micro-cinema and a playroom.
Read more ...
Related:
The Dogtrot House Utilizes Historic Typology for a Modern Lifestyle
Wave Villa Introduces Curvaceous Roof and Remodelled Interior Spaces
Kent Avenue Penthouse Merges Industrial and Minimalist Styles
