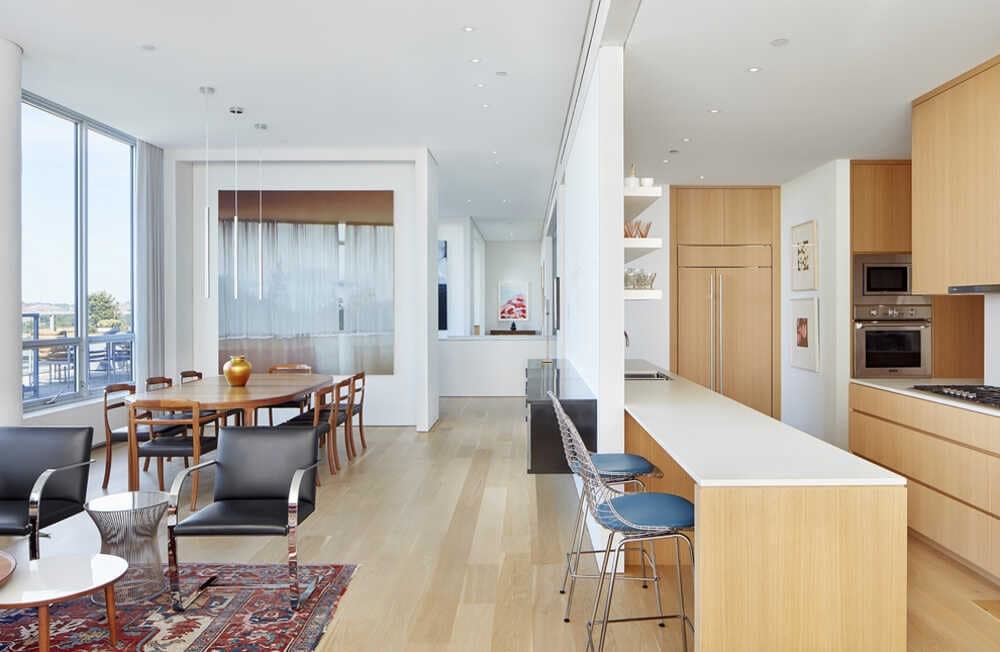Riverfront Loft, Minneapolis by Snow Kreilich Architects
Riverfront Loft comprises a 5,100 SF condominium renovation connecting two existing units on different levels with a new interior stair. Continue reading [[ This is a content summary only. Visit my website for full links, other content, and more! ]]

[[ This is a content summary only. Visit my website for full links, other content, and more! ]]
