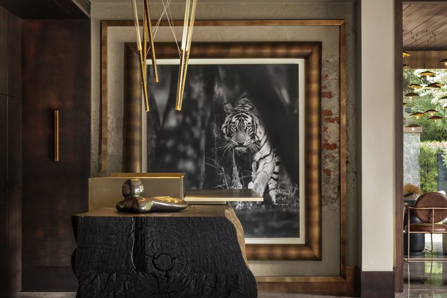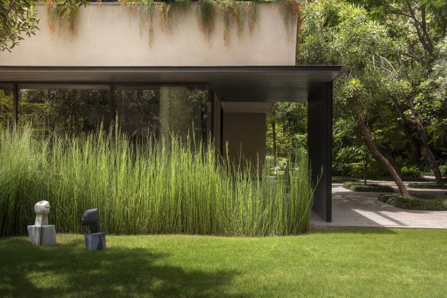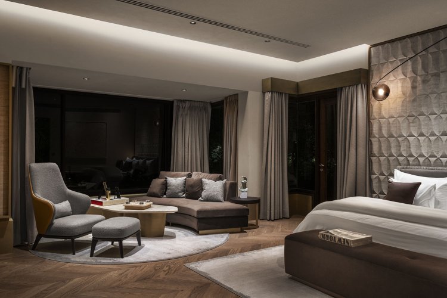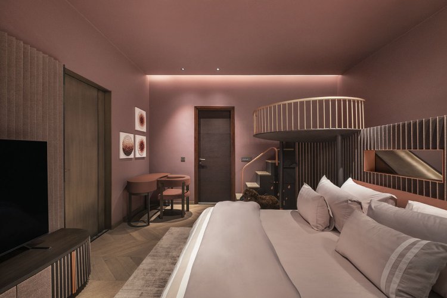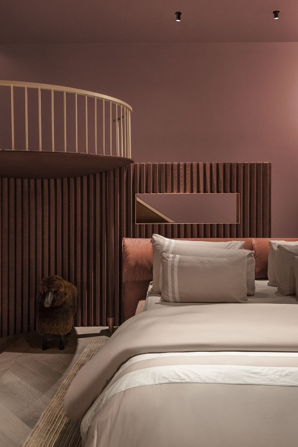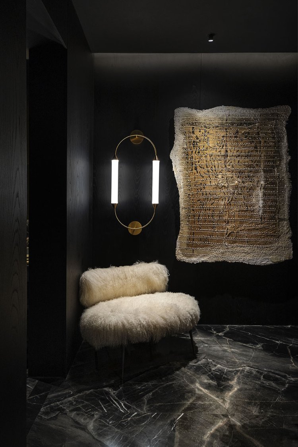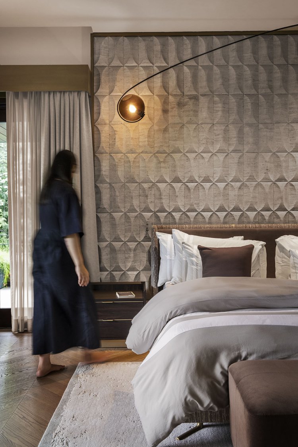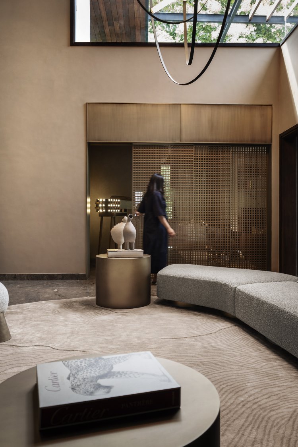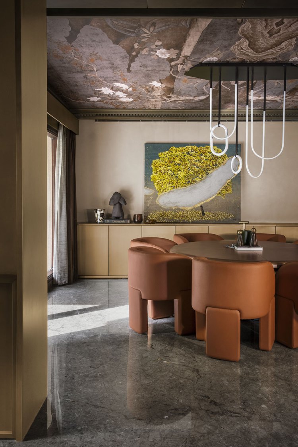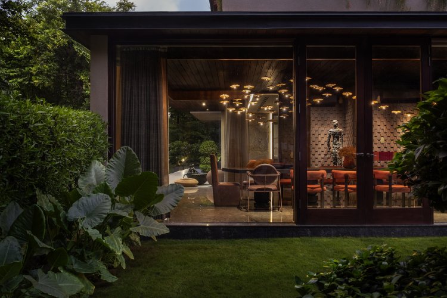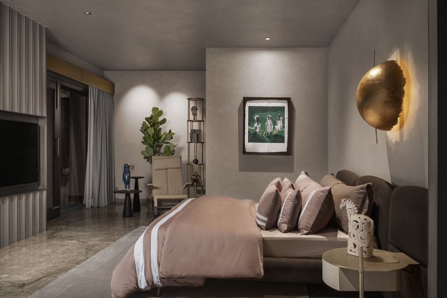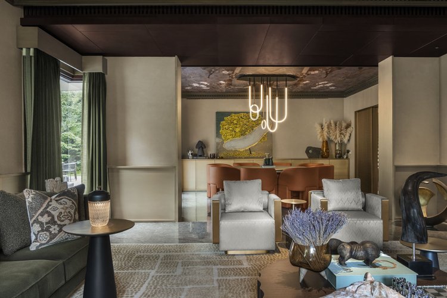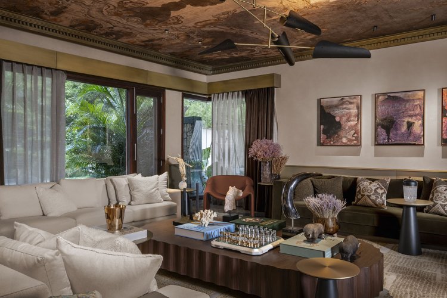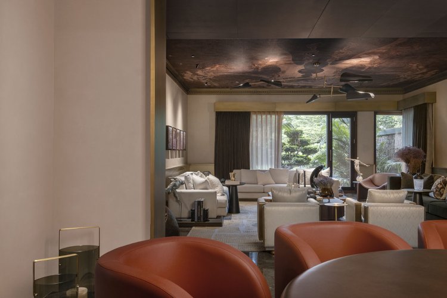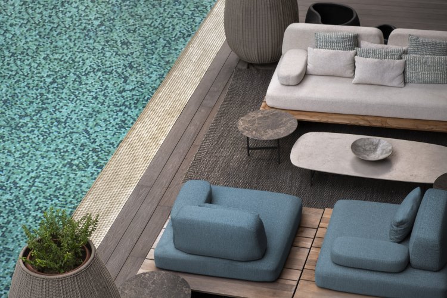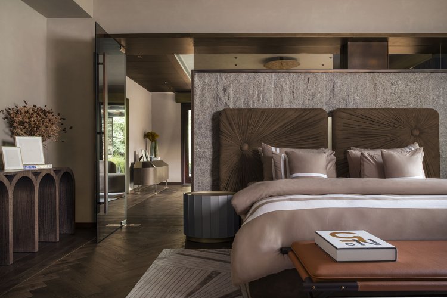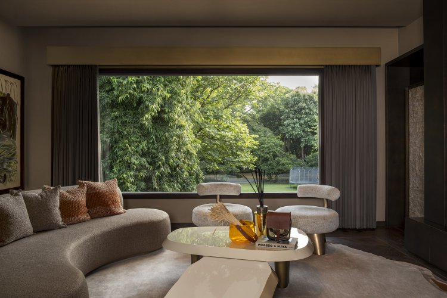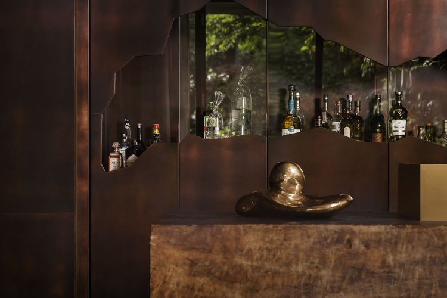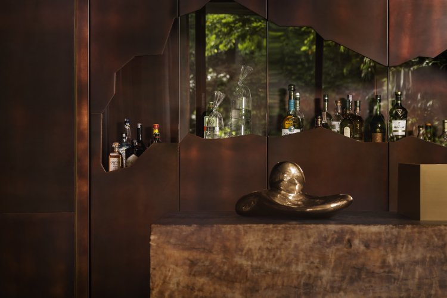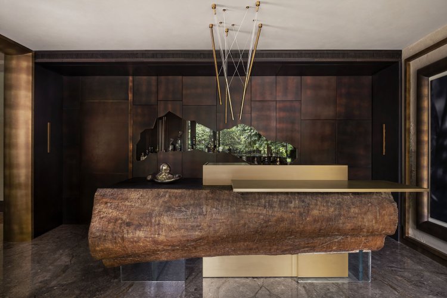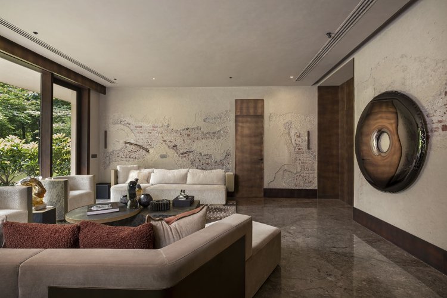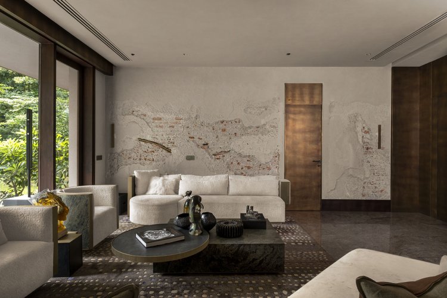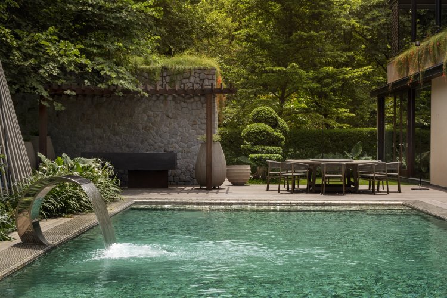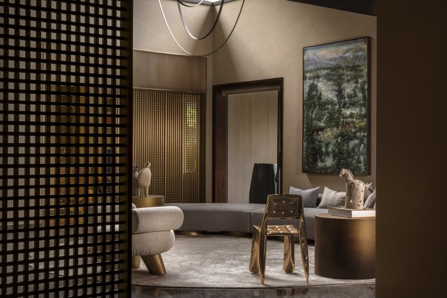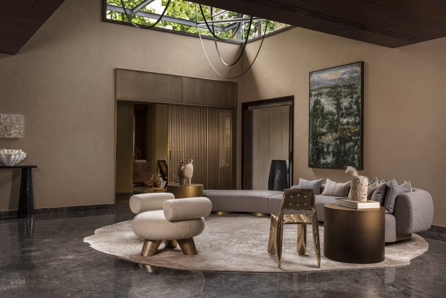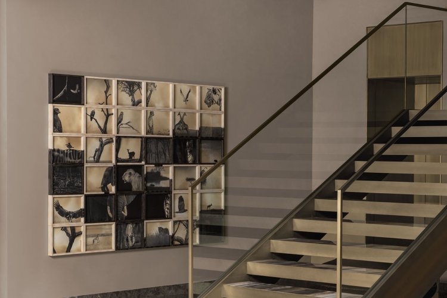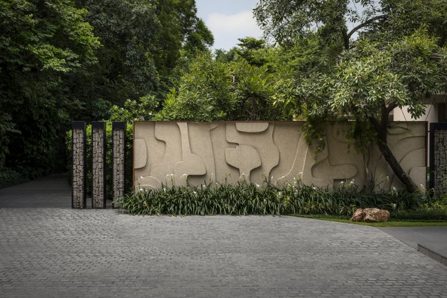RMD House
Designed by Studio Hive, the interior of RMD House is a masterpiece tucked away in the serene heart of Delhi, far removed from the city's bustling chaos. Drawing inspiration from the client's desires for slow luxury and artful living, the design team embarked on a journey to create a space that not only encapsulates luxury but also fosters a profound connection to nature and personal interests. Through subtle modifications to the existing layout, the design seamlessly integrates elements that invite inward connection, reflecting the residents' appreciation for the finer things in life.
Central to the design philosophy was the concept of inward and outward connection. The existing framework of the house restricted the ability to change the sizes of rooms or rearrange the layout of bathrooms. In order to reconfigure areas to accommodate the homeowner’s new requirements, connecting spaces have been added within the existing structure without causing structural damage. The overall design aims to create a sanctuary that resonates with the owner's passions, such as photography, wildlife, and hosting social gatherings. The interiors are a fusion of artistic elements infusing the space with elements that evoke a sense of tranquillity and harmony, aiming to foster a deeper connection to nature and personal interests. With social interaction and entertainment playing a critical role in the owner’s lifestyle, the planning prioritised the creation of spaces that facilitate and enhance these experiences. From thoughtfully designed conversation nooks to inviting entertainment areas, every aspect of the design has been curated to encourage meaningful interactions and engaging conversations. The design approach unveils a departure from conventional luxury to embrace the concept of 'slow luxury.' It is a crossover between the quintessential Italian and French influences found in the choice of furniture and the subtle infusion of Indian and Japanese influence through carefully curated artworks and strategically incorporated personal belongings.
Each space is thoughtfully adorned with personal treasures, and the final selection of these cherished objects remains in the hands of the discerning clients. In the Daughter’s Room, they fulfilled the young explorer's wish with a whimsical slide and employed a lime wash technique to infuse a dreamy raspberry-pink hue, cleverly maximising space through architectural interventions. For the Guest Room, the emphasis has been on creating a versatile canvas with artistic flair, incorporating sculptural lighting and versatile furnishings to adapt to the varying tastes of occupants. In the Master Bedroom, a serene retreat awaits, with panoramic views framed by large windows and rustic stone walls harmonising with refined furniture. Meanwhile, the Parents' Room embraces a subdued elegance with neutral tones and luxurious materials, prioritising comfort and sophistication.
The Lounge and Formal Dining Area round out the project, each designed with meticulous attention to detail and functionality, ensuring a cohesive and inviting space. Lime-based paint unifies the entire space, enveloping walls and ceilings in a single hue. The centrepiece, a magnificent eucalyptus log wood weighing a staggering 2 tonnes, used for the bar stands as a testament to craftsmanship, finished with the Japanese burning technique known as Shou Sugi Ban. Attention to detail is paramount, evident in every aspect of the design. Adjacent to the bar, a wall showcases chiselled and exposed sections, unveiling the raw beauty of the bricks beneath, adding an element of rugged elegance to the space.
The positioning of artwork, including Manjunath Kamath's seminal piece strategically placed on the staircase landing, invites dynamic engagement, with each step revealing a new facet of the painting. This thoughtful approach extends to the dining area, where large-scale artworks capture attention and intrigue. The furniture selection is a harmonious blend of Italian and French brands, seamlessly integrated with custom-designed pieces crafted in collaboration with Alsorg and Solid Bench, reflecting the clients' discerning tastes. Adding a touch of sculptural elegance are Atelier Vierkant vases and planters from Belgium, renowned for their exquisite craftsmanship, serving as both functional vessels and captivating sculptures throughout the space.
One of the property's standout features is its magnificent old trees, which served as a source of inspiration throughout the design process. By incorporating natural elements and embracing the property's unique surroundings, our designers were able to create a space that not only pays homage to its natural beauty but also serves as a testament to the client's appreciation for the environment. The landscaping has a natural and organic feel, with carefully laid paths and defining spaces around the pool, while the green-tiled pool pays homage to its surroundings. Thoughtfully chosen accent outdoor furniture and unique handmade clay planters, doubling as sculptures, offer a touch of slow luxury.
The home, tastefully adorned with curated installations and artworks showcasing the homeowners' captivating wildlife photography, seamlessly blends luxury, nature, artistic expression, and personal interests, wherein the design reflects a sanctuary where they can truly feel at home.

