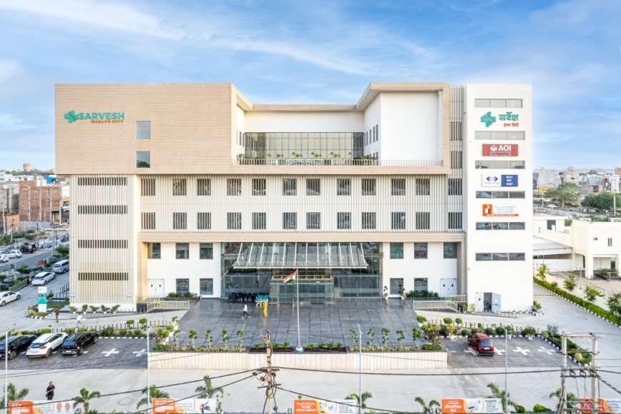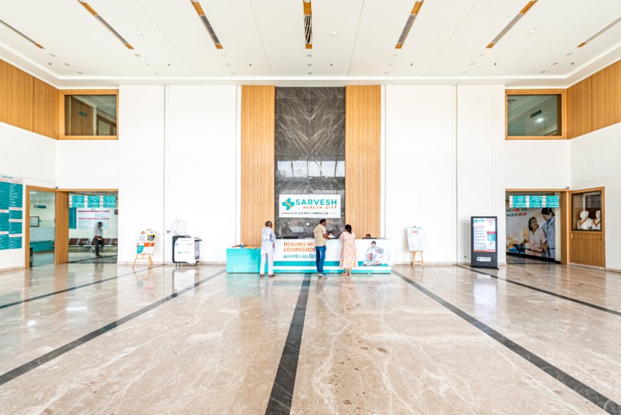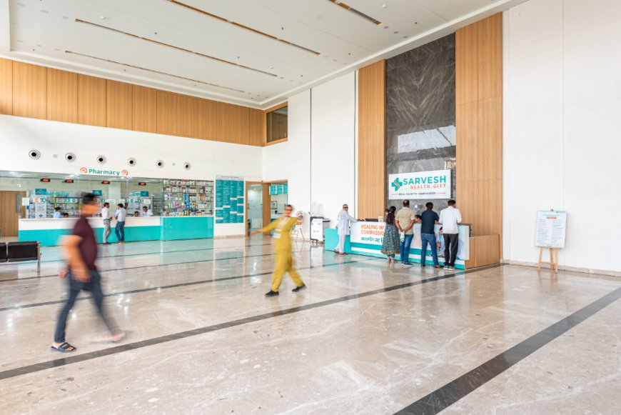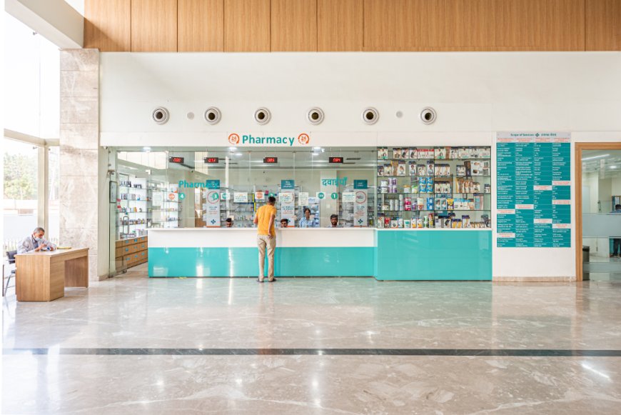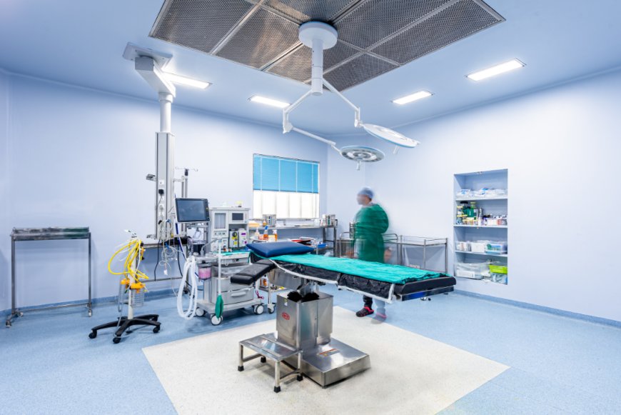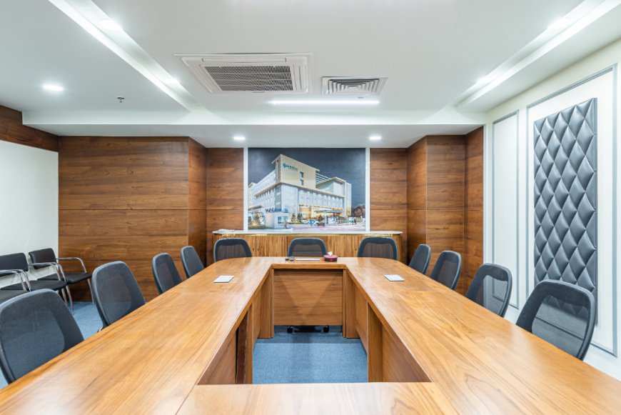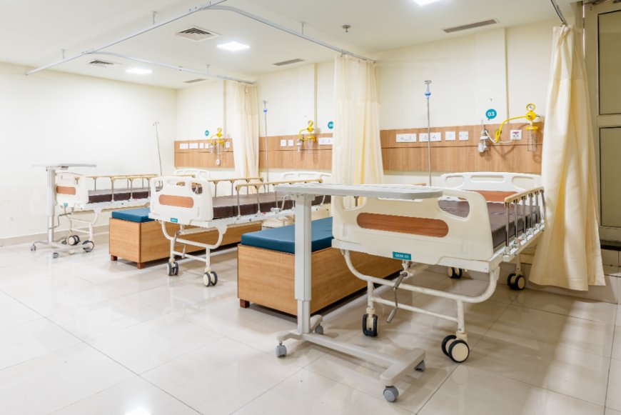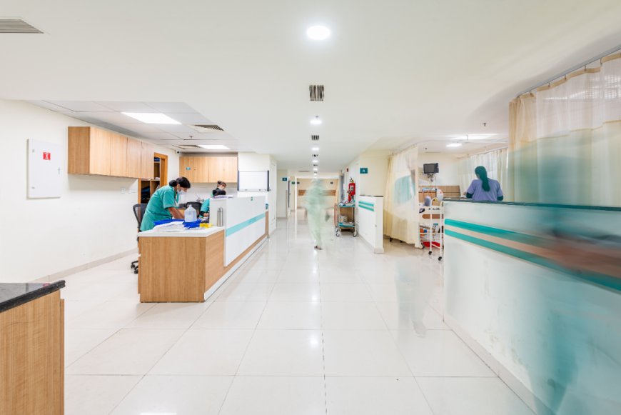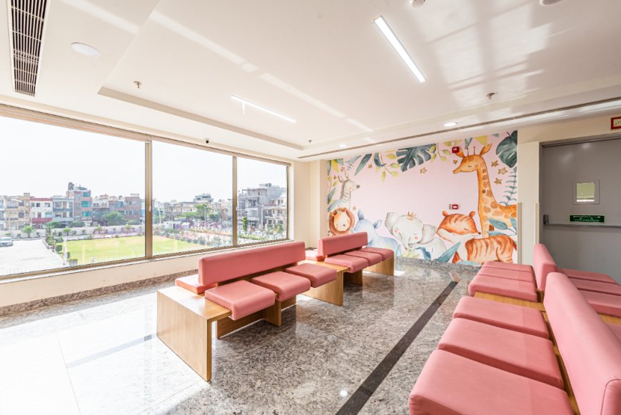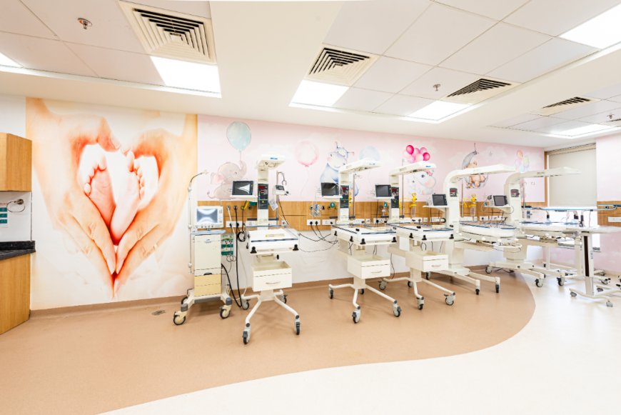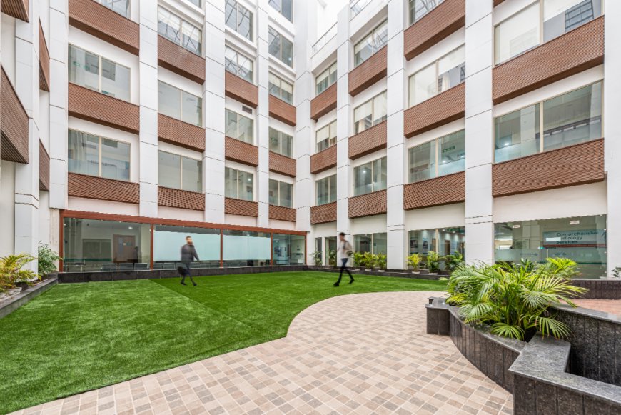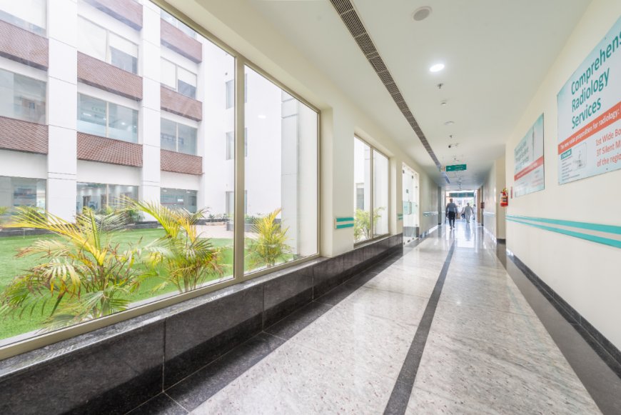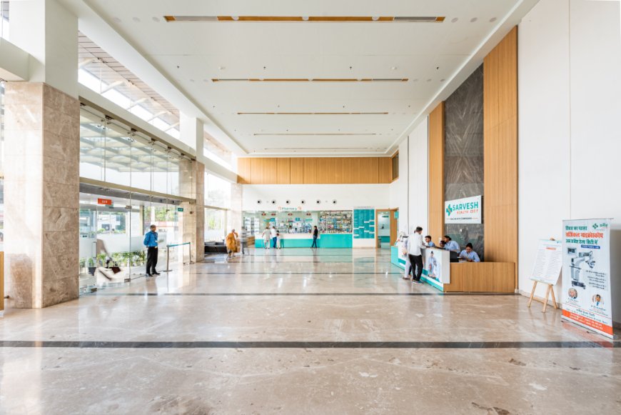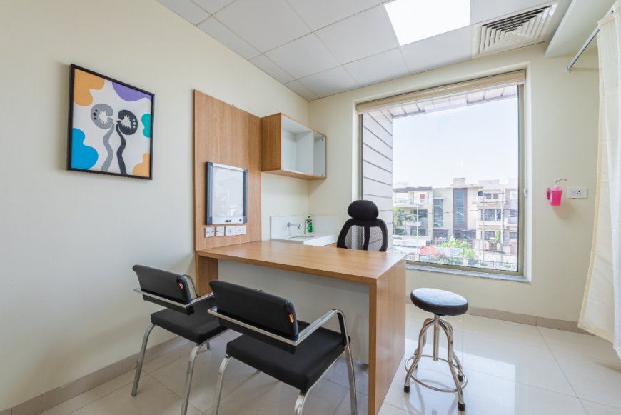Sarvesh Health City (HKSD)
Located off Sirsa Road, Sarvesh Health City is a new 300-bed hospital spread over 325,000 sq ft in Hisar, Haryana.The multi-speciality hospital joins a growing set of diverse, private healthcare facilities in the city that utilise their vantage location near vital transportation nodes to connect to patients from surrounding towns and neighbouring localities. Additionally, within the city limits, Sarvesh Health City and the residents of Hisar benefit particularly from the healthcare facility’s location, near the premium and midscale housing blocks of the city.
Clutter-free Planning around a Central Courtyard
As a healthcare facility that offers a wide range of specialities, the hospital's design ensures vital visual connectivity across various departments. Patients and caregivers enter the hospital through a calm and clutter-free double-height atrium at the ground level, which is a covered frontage to the grand open to sky courtyard behind. Rooms around the courtyard enjoy solid visual connectivity between the outpatient departments, emergency rooms, and other amenities, such as the pharmacy and cafeteria on the ground floor. Two floors above the atrium are dedicated to outpatient departments, dialysis rooms, physiotherapy centres, operation rooms and other specialised intensive care units. Additionally, the hospital's intelligent programmatic design safely locates labs, particularly those with radio-active, emitting equipment, within the basement of the structure. Finally, the last two of the six stories accommodate various in-patient rooms facing the exterior benefitting from the desired natural light conditions.
Positioned on either side of the facade, two stair cores are treated differently to reinforce the position of the entrance at the centre. One extended set of stairs shifts the play of symmetry in the composition, delineating the inpatient unit on the top floor from the rest of the building. Further, the differences in treatment utilise the effect of contrasts, benefitting from the soft impressions of vertical line motifs to lighten the effect of symmetry. This further emphasises the difference between the lower floors and the solid-clad identity of the inpatient rooms on the upper floors. This collection of indirect strategies allow the facade design to reflect the narrative essence of the clutter free interior onto the design of the exterior.
Catering to Patient - Caregiver Needs
Behavioral patterns indicate that hospitals and healthcare facilities in two-tier cities thrive when they support an extended patient-caregiver relationship. Caregivers often travel long distances with patients to reach strategically located multipurpose hospitals, seeking quality healthcare.
To address this need, the design for Sarvesh Health City bridges the healthcare gap by incorporating more and larger waiting rooms. Strategically placing these waiting rooms within the facility ensures caregivers can provide patients with the necessary comfort and reassurance during times of anxiety and stress.
Sustainability in step with the Evidence-based Design Approach
The project espouses CDA’s continued commitment to an evidence-based design approach across all its healthcare facilities. Whether connecting rooms across the central courtyard with calming greenery or through naturally well-lit inpatient rooms, the project intrinsically includes themes of Biophilia from the early stages of design inception. Aesthetic artwork on walls continues the calming effect of greenery as the design strives to provide strategic views of the courtyard from the rooms, wherever possible.
The strategic positioning of solar panels allows the hospital to succeed in its sustainability goals by offsetting at least 25 percent of the overall energy load from the grid. By positioning the structure along the N-S axis and through the help of other micro-strategies, the intrinsic design commitment to a solar passive approach reduces the continued exposure of the building envelope to natural heat gains.
The design aims to blend a pragmatic approach with the functional requirements to create a high-quality infrastructure that is clutter-free and easily accessible for all. Overall, the design is a characteristic modern-day response that addresses the healthcare needs of any developing urban ecosystem.

