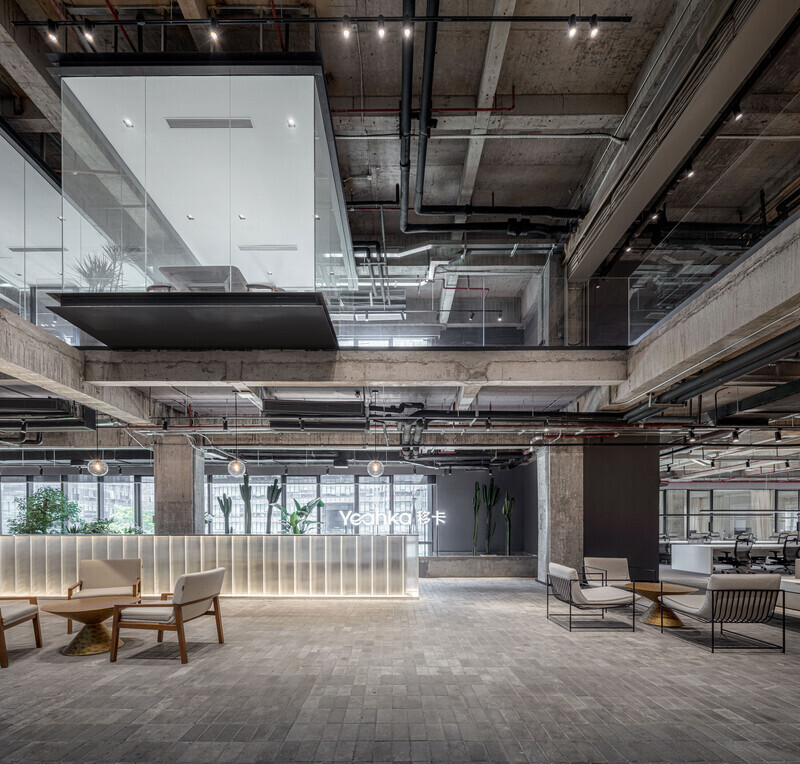<font style="vertical-align: inherit;"><font style="vertical-align: inherit;"> </font></font>Shenzhen Yeahka Office Design<font style="vertical-align: inherit;"><font style="vertical-align: inherit;"> </font></font>
Shenzhen, ChinaJSPA Design Commercial Interior Design, Installation + Public art, Institutional Interior Design, Office, Sustainable Development, Technology + Science Bring floating meeting rooms in Yeahka office space JSPA Design presents the Yeahka headquarter office project, consisting of a refurbishment of three floors of the Kexing Science Park office building in Shenzhen, China, for a total area of 6000m2.The design process began with the removal of all superfluous claddings and decorative elements to arrive back at the original state of the building structure. The idea was then to create openings in the concrete... (continued)


Shenzhen, China
JSPA Design
Commercial Interior Design, Installation + Public art, Institutional Interior Design, Office, Sustainable Development, Technology + Science
Bring floating meeting rooms in Yeahka office space
JSPA Design presents the Yeahka headquarter office project, consisting of a refurbishment of three floors of the Kexing Science Park office building in Shenzhen, China, for a total area of 6000m2.
The design process began with the removal of all superfluous claddings and decorative elements to arrive back at the original state of the building structure. The idea was then to create openings in the concrete... (continued)
