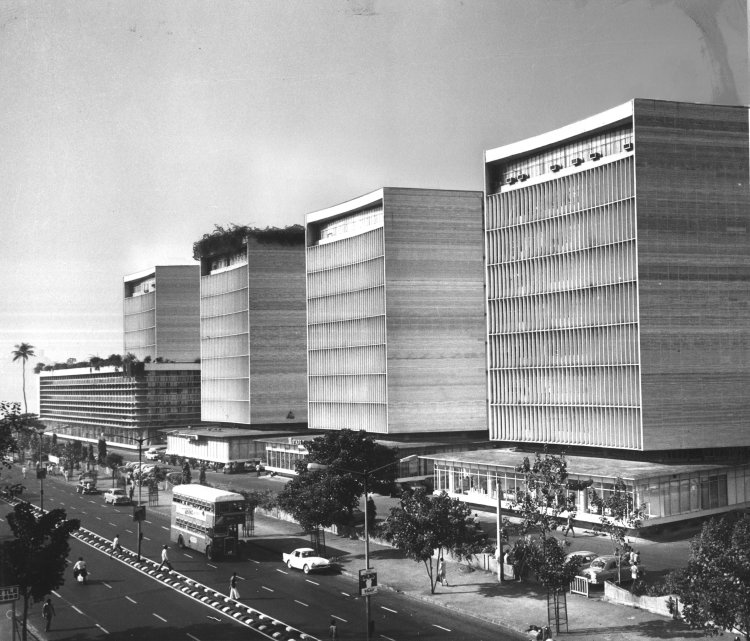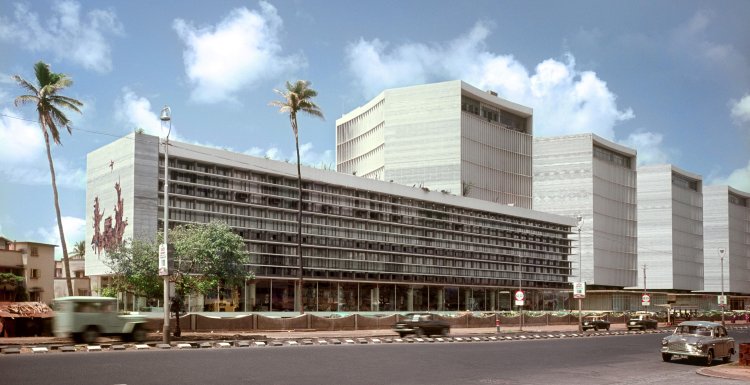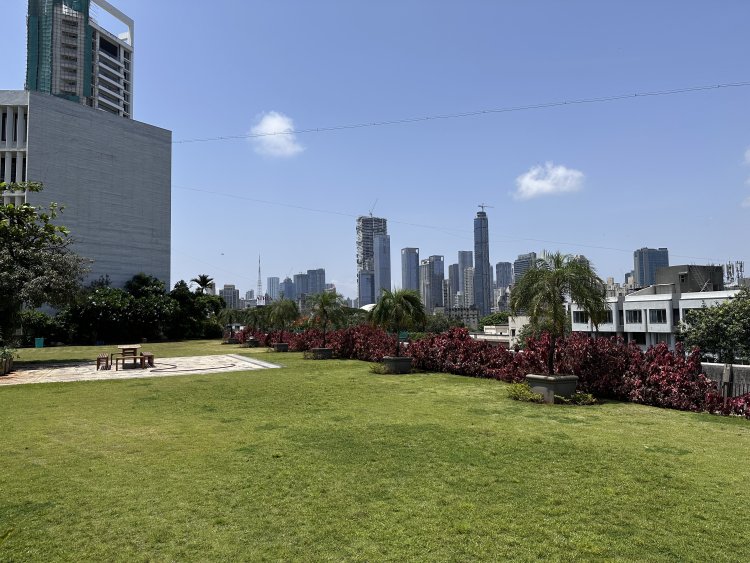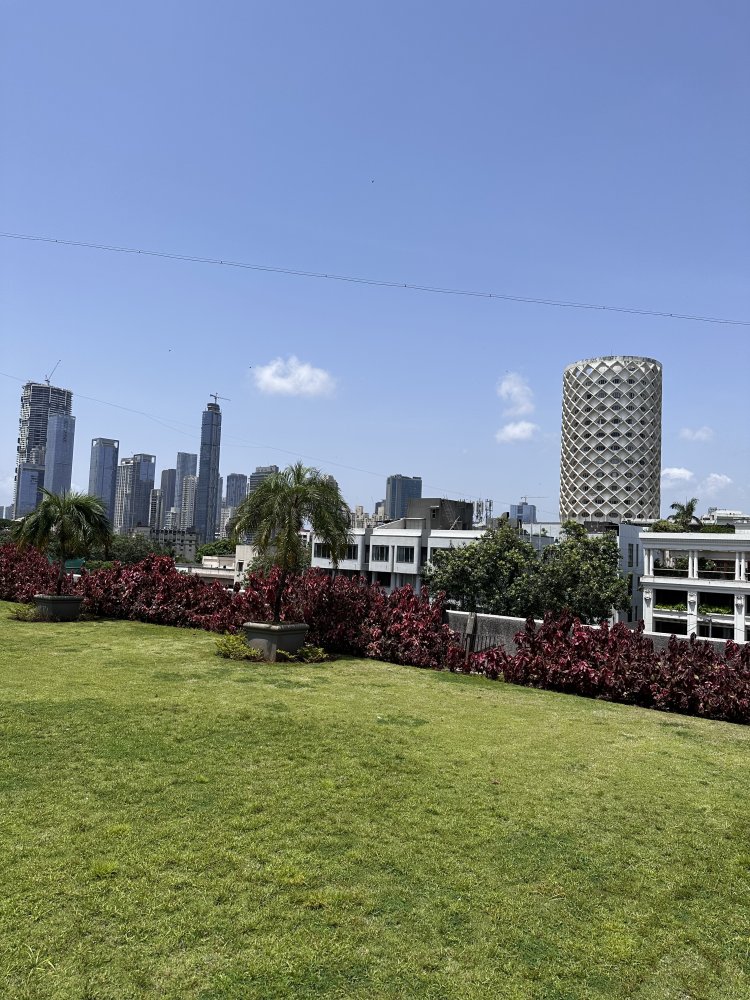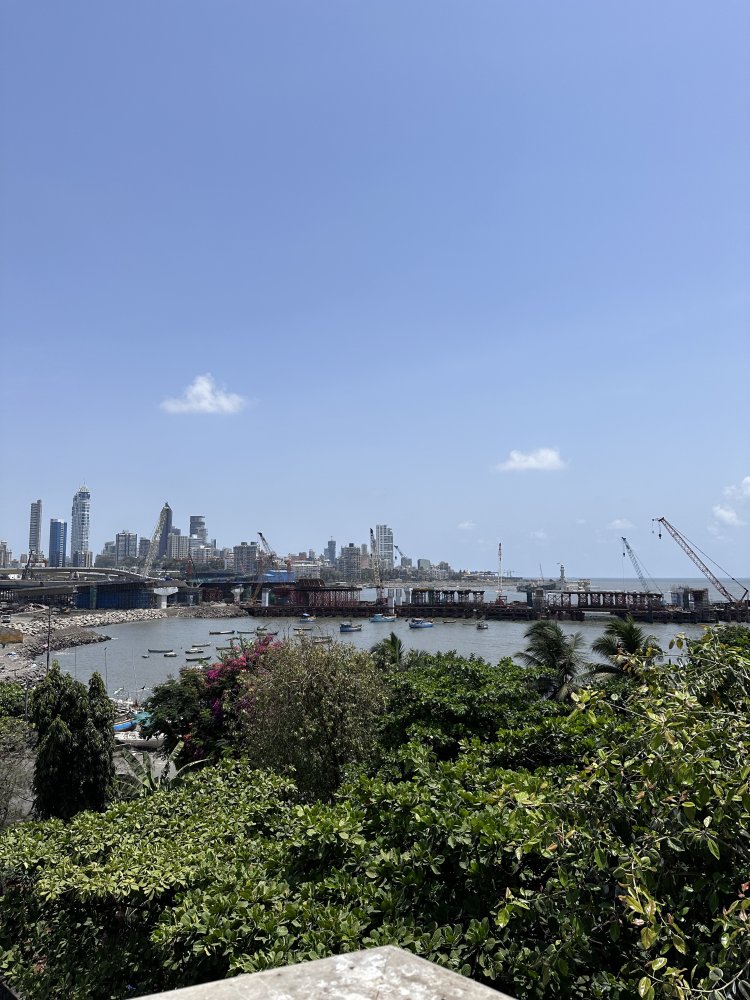Shiv Sagar Estate
Five identical hexagonal towers at Worli mark the beginning of commercial hubs in the city.
The 15 acre site of Shiv Sagar Estate at Worli, comprises of five identical hexagonal towers which hug the bay and provide spectacular views of the city. The open-office plan which was becoming the definition of office buildings in the mid-twentieth century was also developing an architecture of the skin-facade.
The set of four buildings are anchored by a podium-building at the base of the south-end block. A flat side facade of this podium building has an abstract image as a mural. Facing the sea at Haji Ali, this mural becomes the first encounter with these building blocks. The buildings would always be seen by the north-south moving traffic and rarely in a frontal position, and this makes it clear how the vertical fins of the building with their constant play of light and shadow make for the aesthetics and form of the building.
The open-office plan is made efficient by chopping off the unusable corners of a triangular plan, hence developing the hexagonal structure, and then the six sides become alternating smooth and louvered facades. The vertical louvers that play with light and shadow, as one passes by the building, again defines a very strong architectural presence; visually prominent, yet elastic in form while engaging the moving eye.
The verticality of the five towers is intercepted by another louvered geometry – one that is horizontal in its visual sensibility, because of the way the south-end podium-building is designed. Emphasising a horizontal structuring and with more openly distanced fins the podium-building exhibits a massing that is playful yet firmly anchored to the ground, while the five blocks are floating yet sharply defined in a self-contained form.

