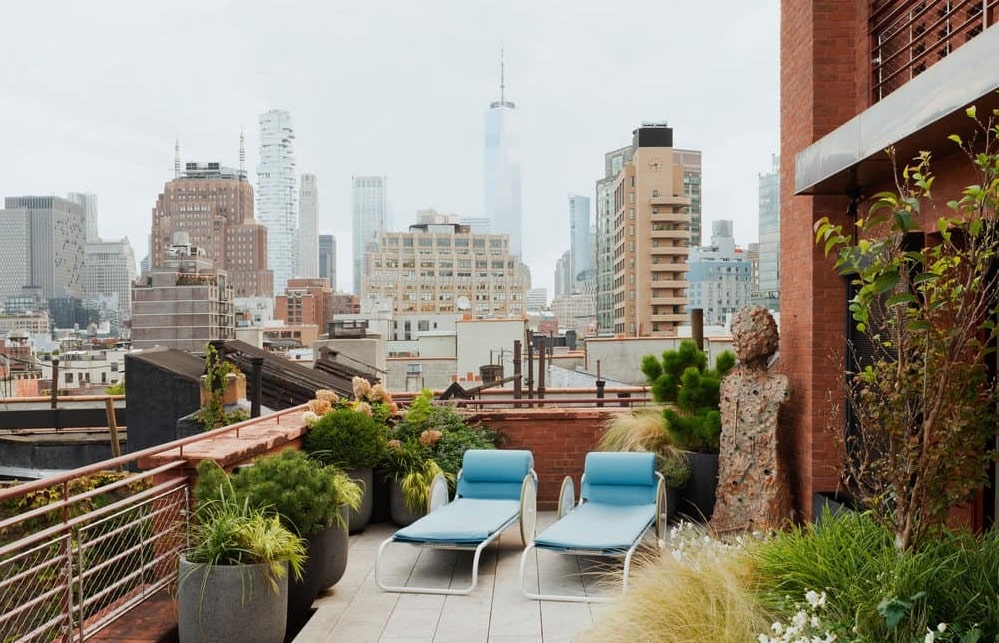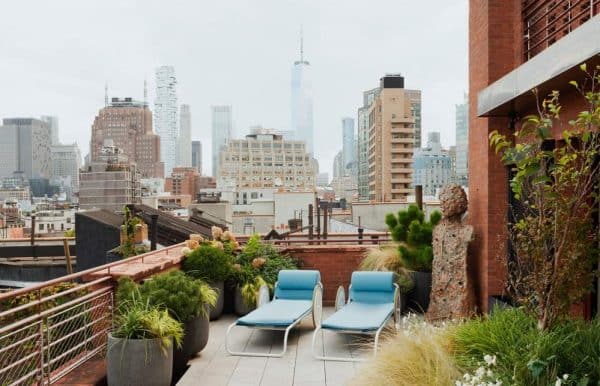Soho Triplex by Studio Razavi Architecture
The project brief was to connect three existing but separate floors to create a single family home with rooftop & terrace access. Continue reading

Or register with email
Join our subscribers list to get the latest news, updates and special offers directly in your inbox


The project brief was to connect three existing but separate floors to create a single family home with rooftop & terrace access.
Mar 28, 2024
Sep 21, 2020
This website uses cookies to distinguish you from other users of our website. The use of cookies helps us to provide you with a specific service, to facilitate website use and to understand our visitors. By continuing to browse the site you are agreeing to our use of cookies.